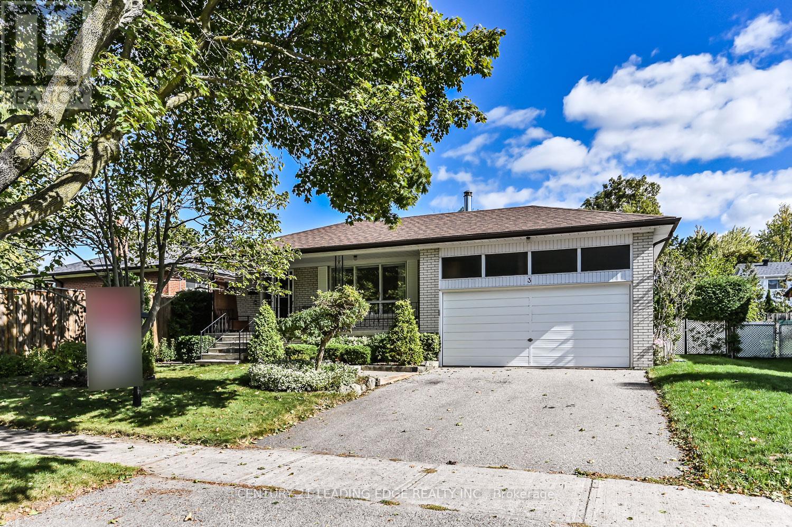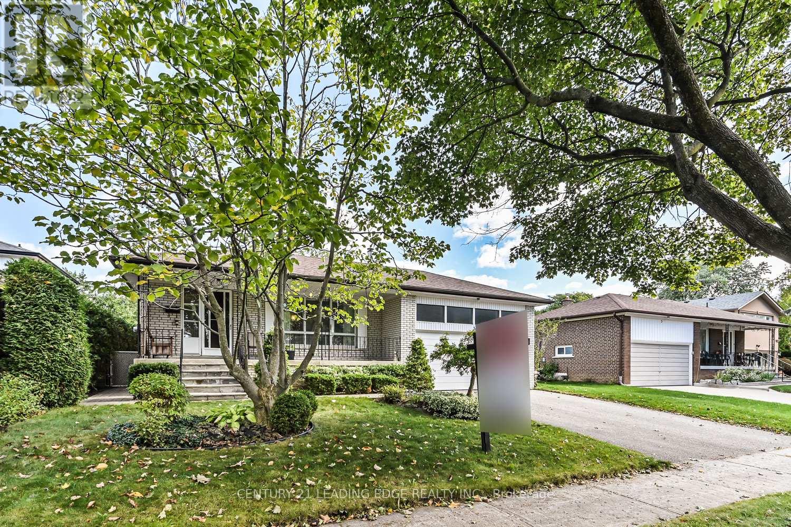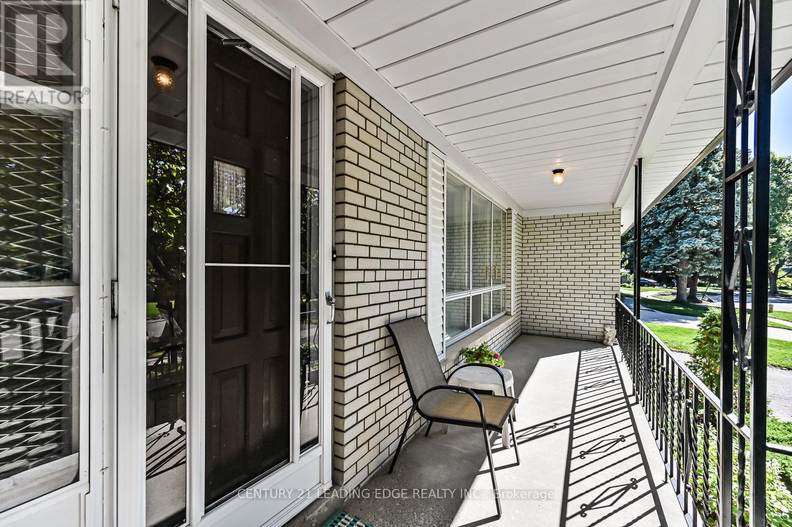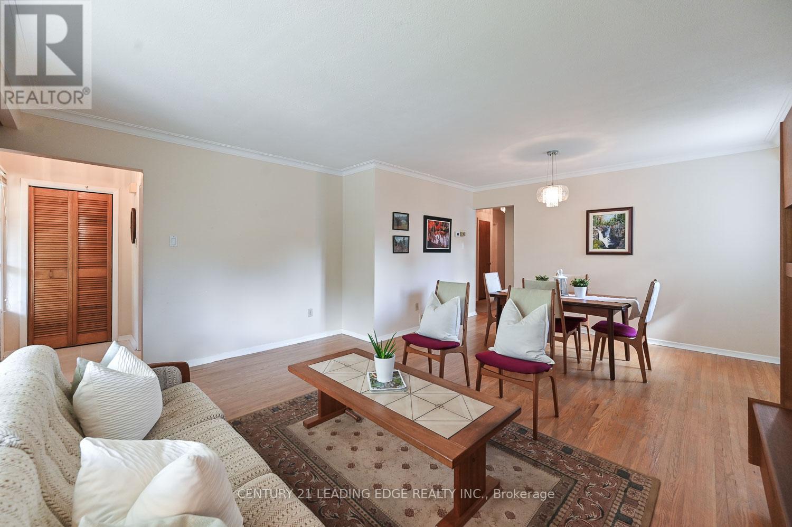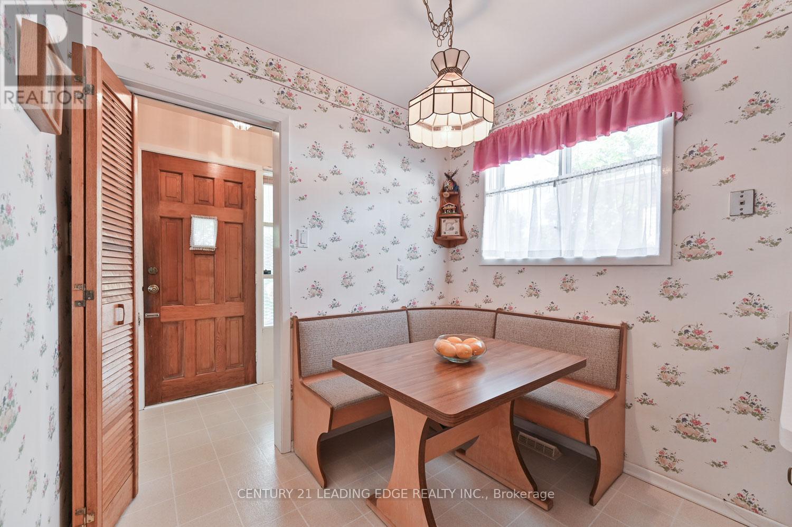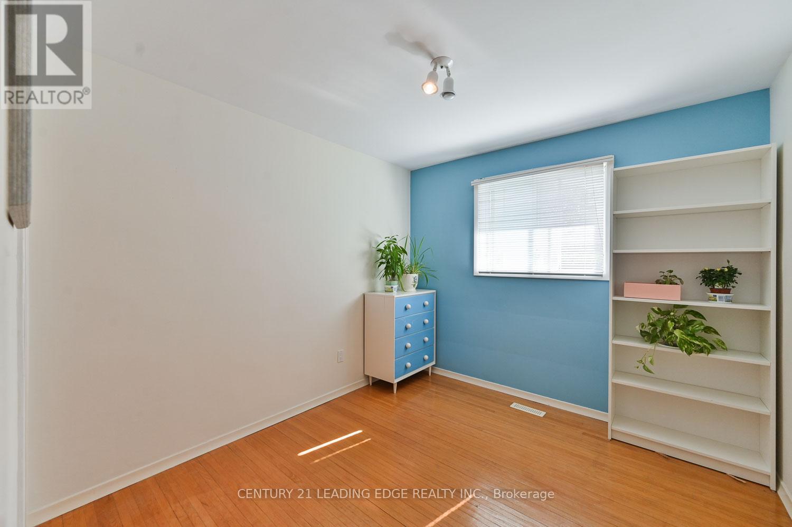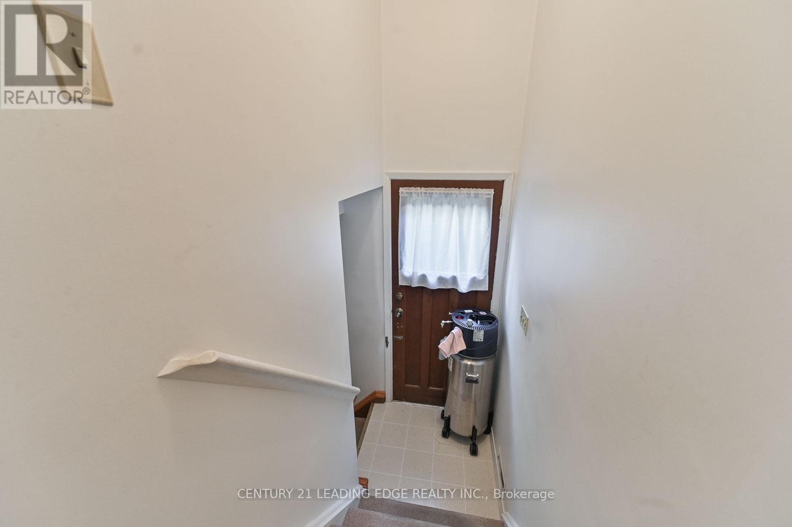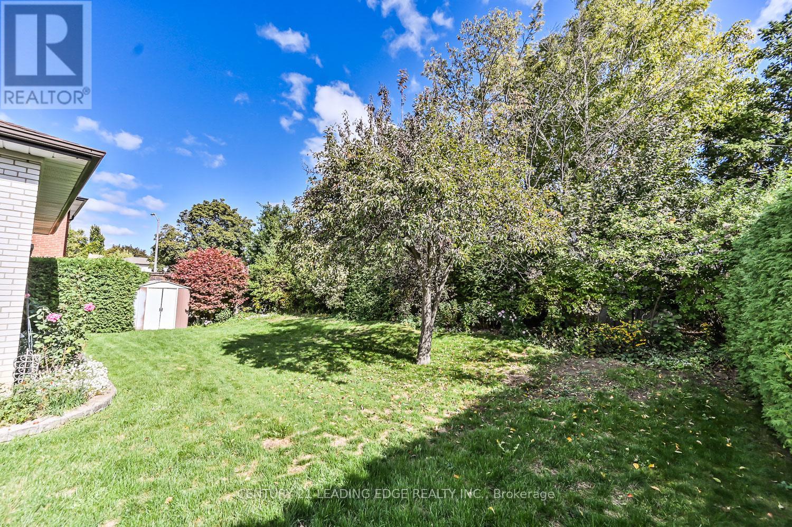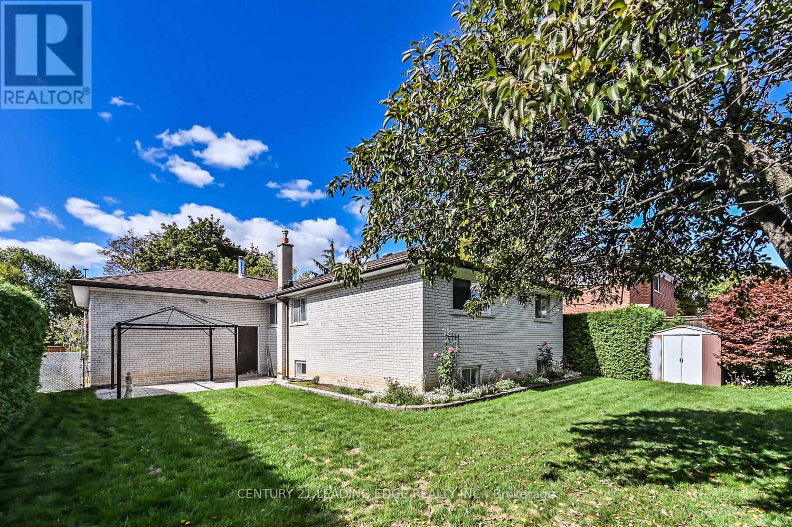3 James Speight Road Markham, Ontario L3P 3G3
$999,000
Endless possibilities! Located in a commuter friendly neighbourhood close to the 407 and the hospital, this well-loved home is just waiting for your personal touch. The main floor offers a spacious living and dining room with charming crown moulding and plenty of windows to let in loads of natural light. The eat-in kitchen flows into a cozy breakfast nook, perfect for everyday family living. A large primary bedroom, two additional bedrooms, and a full 4-piece bath complete the main floor. The basement is just as roomy and offers great potential for multi-generational living, featuring a separate side entrance, a recreation room, an extra bedroom, and a large laundry room that could easily be converted into a second kitchen. Lots of storage and a cold cellar round out this space. Low-maintenance outdoor space includes a welcoming front porch and a private stone patio surrounded by lush perennial gardens. All this, just a short walk to schools, parks, and local amenities. Bring your vision and make this home your own! (id:61852)
Property Details
| MLS® Number | N12454168 |
| Property Type | Single Family |
| Community Name | Sherwood-Amberglen |
| EquipmentType | Water Heater |
| ParkingSpaceTotal | 4 |
| RentalEquipmentType | Water Heater |
Building
| BathroomTotal | 2 |
| BedroomsAboveGround | 3 |
| BedroomsBelowGround | 1 |
| BedroomsTotal | 4 |
| Appliances | Dishwasher, Dryer, Freezer, Garage Door Opener, Hood Fan, Stove, Washer, Window Coverings, Refrigerator |
| ArchitecturalStyle | Raised Bungalow |
| BasementDevelopment | Finished |
| BasementType | N/a (finished) |
| ConstructionStyleAttachment | Detached |
| CoolingType | Central Air Conditioning |
| ExteriorFinish | Brick |
| FireplacePresent | Yes |
| FlooringType | Hardwood, Carpeted |
| FoundationType | Poured Concrete |
| HeatingFuel | Natural Gas |
| HeatingType | Forced Air |
| StoriesTotal | 1 |
| SizeInterior | 1100 - 1500 Sqft |
| Type | House |
| UtilityWater | Municipal Water |
Parking
| Attached Garage | |
| Garage |
Land
| Acreage | No |
| Sewer | Sanitary Sewer |
| SizeDepth | 110 Ft |
| SizeFrontage | 60 Ft |
| SizeIrregular | 60 X 110 Ft |
| SizeTotalText | 60 X 110 Ft |
Rooms
| Level | Type | Length | Width | Dimensions |
|---|---|---|---|---|
| Basement | Recreational, Games Room | 7.1 m | 3.79 m | 7.1 m x 3.79 m |
| Basement | Bedroom | 4.35 m | 3.19 m | 4.35 m x 3.19 m |
| Basement | Laundry Room | 3.79 m | 3.18 m | 3.79 m x 3.18 m |
| Main Level | Living Room | 6.93 m | 4.76 m | 6.93 m x 4.76 m |
| Main Level | Dining Room | 6.93 m | 4.76 m | 6.93 m x 4.76 m |
| Main Level | Kitchen | 3.04 m | 3.14 m | 3.04 m x 3.14 m |
| Main Level | Eating Area | 2.03 m | 3.14 m | 2.03 m x 3.14 m |
| Main Level | Primary Bedroom | 4.47 m | 3.73 m | 4.47 m x 3.73 m |
| Main Level | Bedroom 2 | 3.11 m | 2.86 m | 3.11 m x 2.86 m |
| Main Level | Bedroom 3 | 3.06 m | 2.43 m | 3.06 m x 2.43 m |
Interested?
Contact us for more information
Stephen Tar
Salesperson
175 Main St North
Markham, Ontario L3P 1Y2
