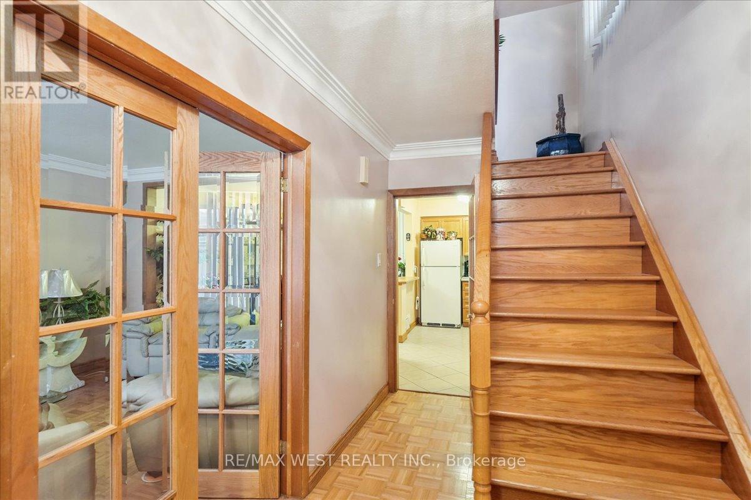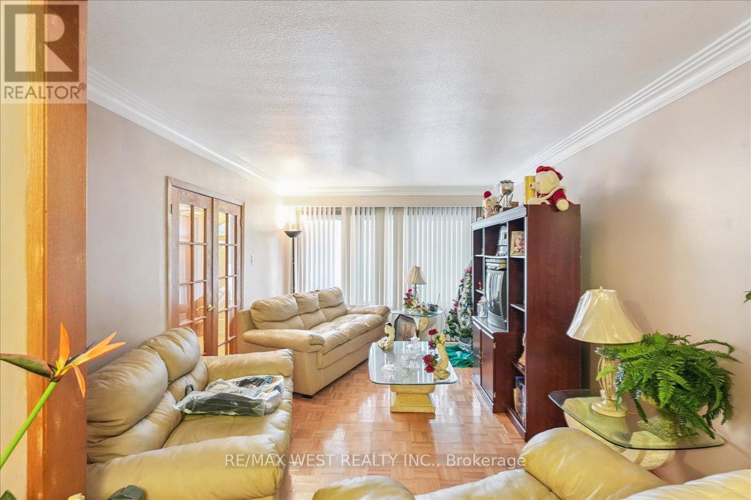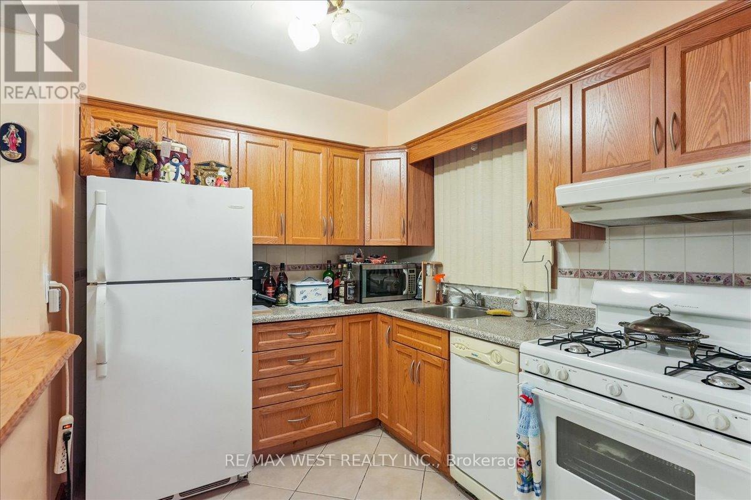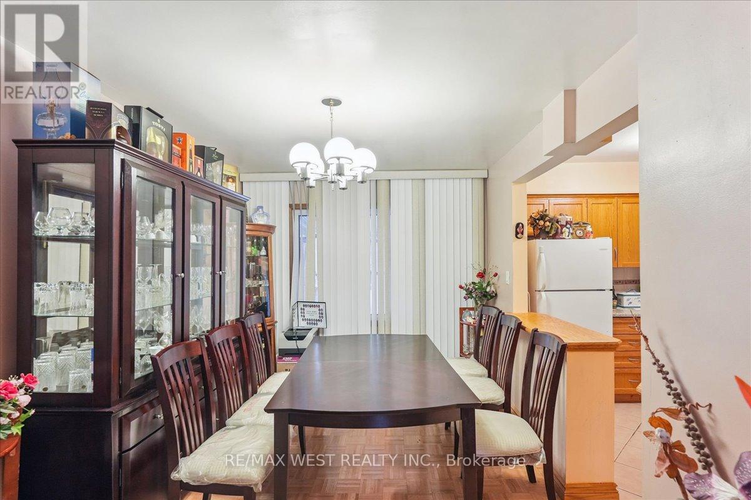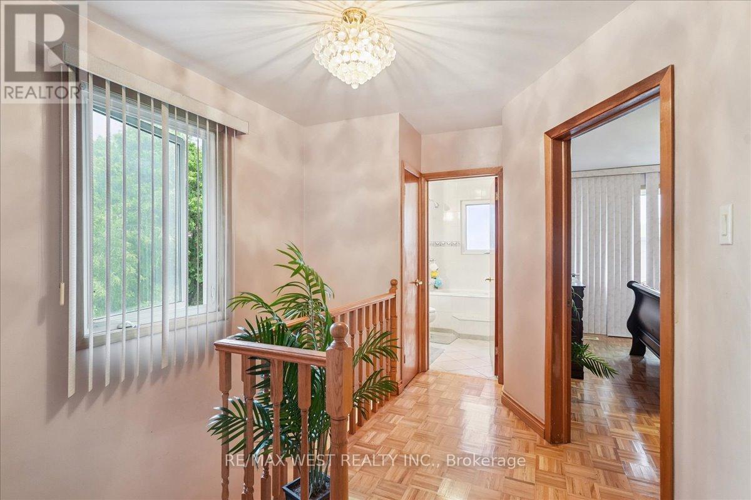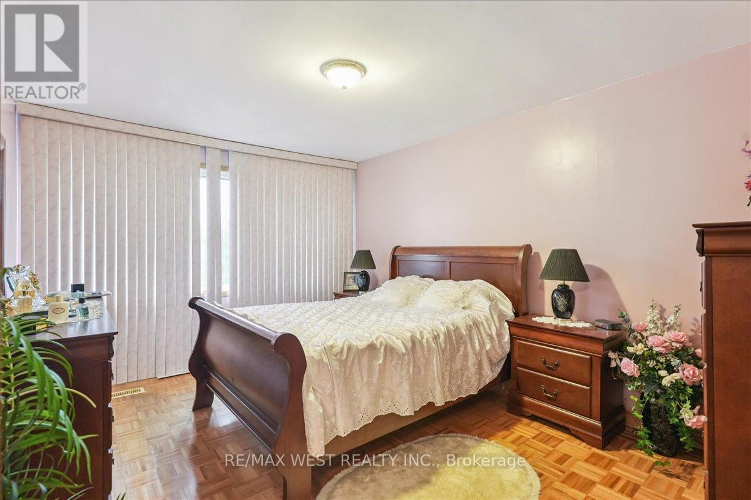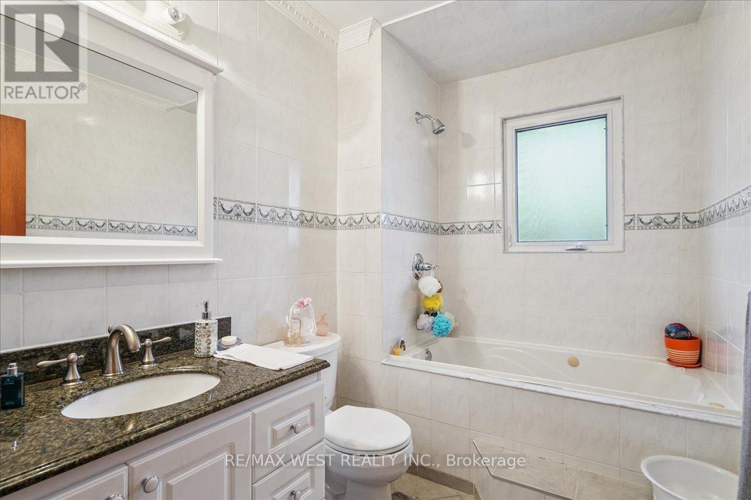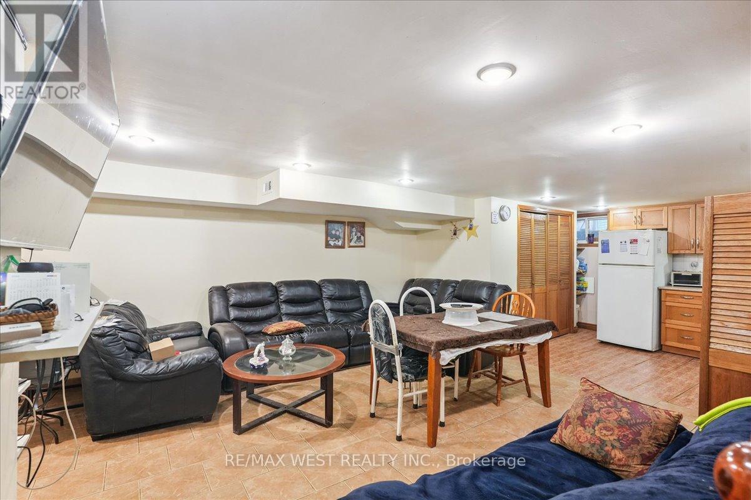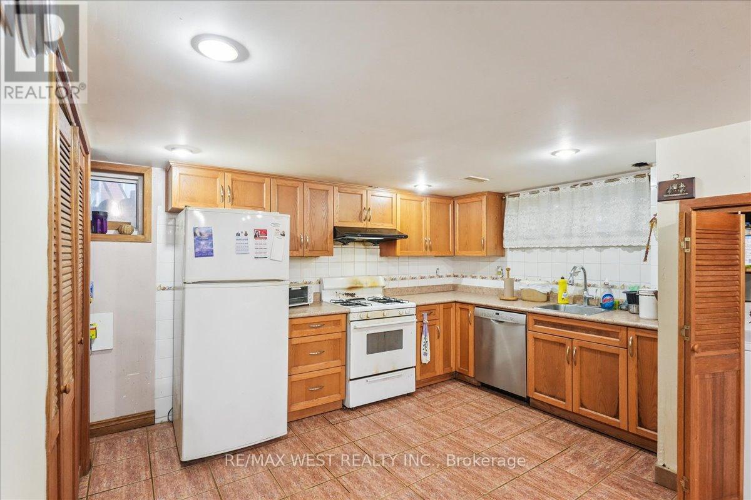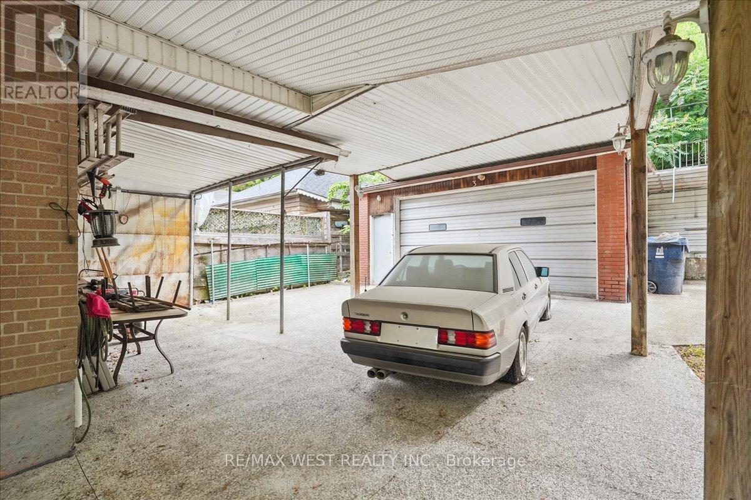3 Hilldale Road Nw Toronto, Ontario M6N 3Y1
3 Bedroom
2 Bathroom
1100 - 1500 sqft
Central Air Conditioning
Forced Air
$800,000
Recently renovated 3-bedroom semi in a desirable location with a rare extra-long private driveway and double garage. Functional layout with modern finishes throughout. Perfect for families, professionals, or investors. Move-in ready with updated kitchen and baths, bright living spaces, and great curb appeal. Enjoy privacy, parking, and space in one smart package. A must-see! (id:61852)
Property Details
| MLS® Number | W12253863 |
| Property Type | Single Family |
| Community Name | Rockcliffe-Smythe |
| AmenitiesNearBy | Park, Public Transit |
| EquipmentType | Water Heater - Gas, Water Heater |
| Features | Irregular Lot Size, Sloping |
| ParkingSpaceTotal | 6 |
| RentalEquipmentType | Water Heater - Gas, Water Heater |
Building
| BathroomTotal | 2 |
| BedroomsAboveGround | 3 |
| BedroomsTotal | 3 |
| Appliances | Dishwasher, Dryer, Stove, Washer, Window Coverings, Refrigerator |
| BasementDevelopment | Finished |
| BasementFeatures | Separate Entrance |
| BasementType | N/a (finished), N/a |
| ConstructionStatus | Insulation Upgraded |
| ConstructionStyleAttachment | Semi-detached |
| CoolingType | Central Air Conditioning |
| ExteriorFinish | Brick |
| FlooringType | Parquet, Ceramic |
| FoundationType | Unknown |
| HeatingFuel | Natural Gas |
| HeatingType | Forced Air |
| StoriesTotal | 2 |
| SizeInterior | 1100 - 1500 Sqft |
| Type | House |
| UtilityWater | Municipal Water |
Parking
| Detached Garage | |
| Garage |
Land
| Acreage | No |
| LandAmenities | Park, Public Transit |
| Sewer | Sanitary Sewer |
| SizeDepth | 209 Ft ,9 In |
| SizeFrontage | 27 Ft ,7 In |
| SizeIrregular | 27.6 X 209.8 Ft ; 209.75ft X27.62ft X210.64ft X27.63ft |
| SizeTotalText | 27.6 X 209.8 Ft ; 209.75ft X27.62ft X210.64ft X27.63ft |
Rooms
| Level | Type | Length | Width | Dimensions |
|---|---|---|---|---|
| Second Level | Primary Bedroom | 4.34 m | 3.42 m | 4.34 m x 3.42 m |
| Second Level | Bedroom | 3.71 m | 2.58 m | 3.71 m x 2.58 m |
| Second Level | Bedroom | 2.56 m | 2.5 m | 2.56 m x 2.5 m |
| Basement | Recreational, Games Room | 5.4 m | 4.8 m | 5.4 m x 4.8 m |
| Basement | Kitchen | 2.58 m | 2.5 m | 2.58 m x 2.5 m |
| Main Level | Living Room | 4.78 m | 3.41 m | 4.78 m x 3.41 m |
| Main Level | Dining Room | 3.91 m | 2.51 m | 3.91 m x 2.51 m |
| Main Level | Kitchen | 3.8 m | 3.25 m | 3.8 m x 3.25 m |
Utilities
| Cable | Available |
| Electricity | Installed |
| Sewer | Installed |
Interested?
Contact us for more information
Frank Leo
Broker
RE/MAX West Realty Inc.
2234 Bloor Street West, 104524
Toronto, Ontario M6S 1N6
2234 Bloor Street West, 104524
Toronto, Ontario M6S 1N6

