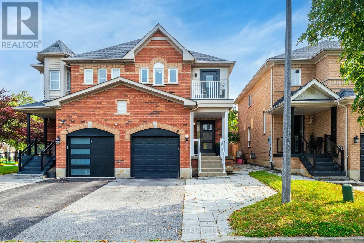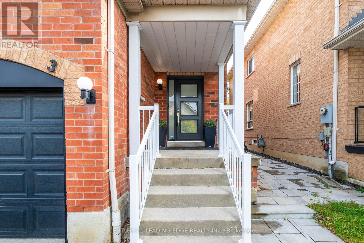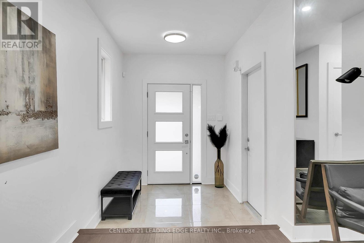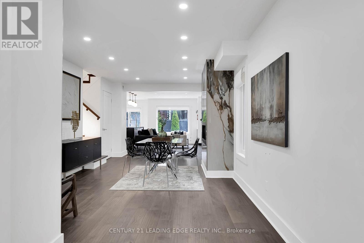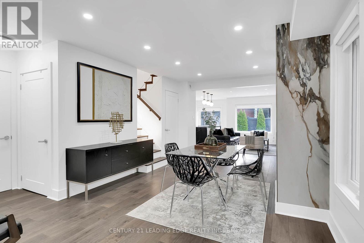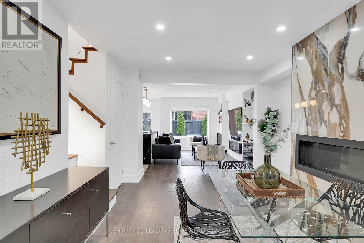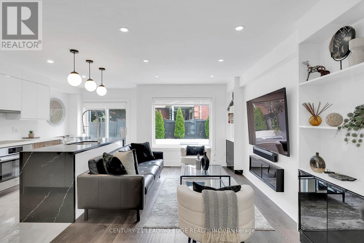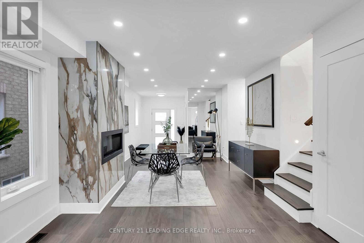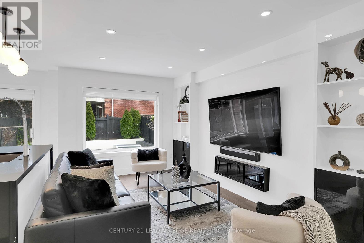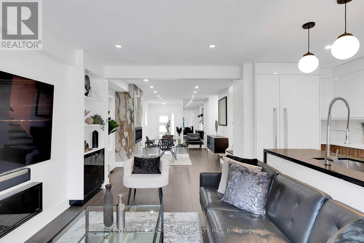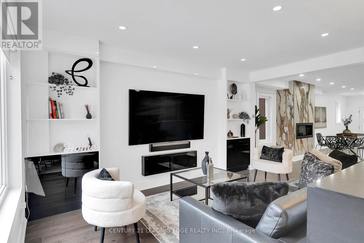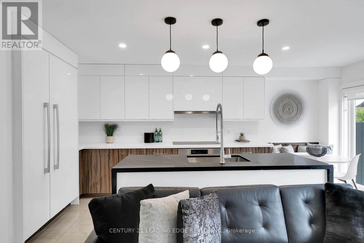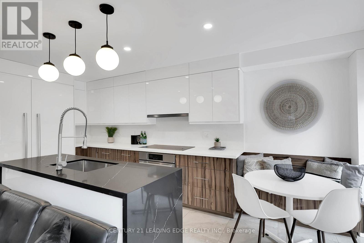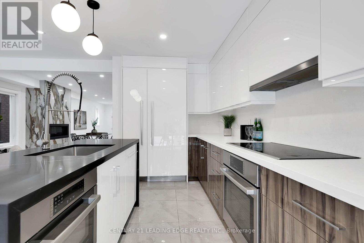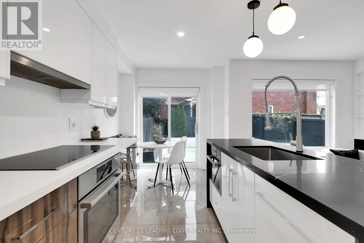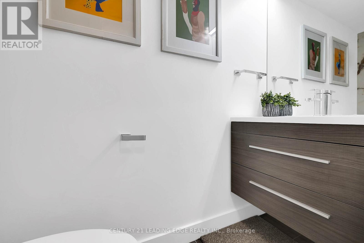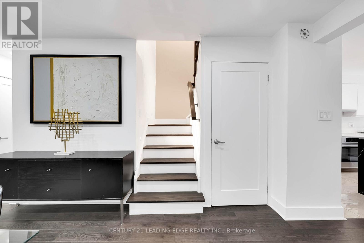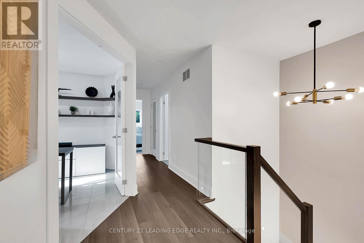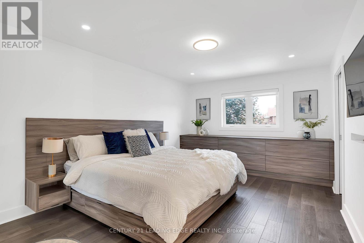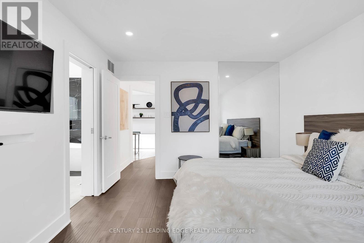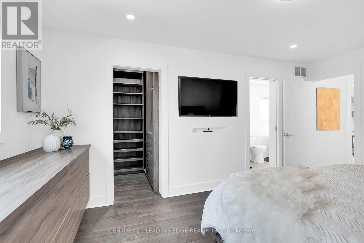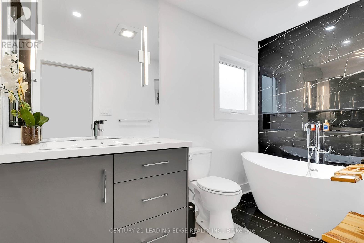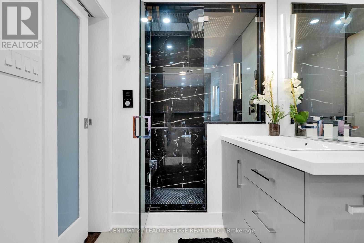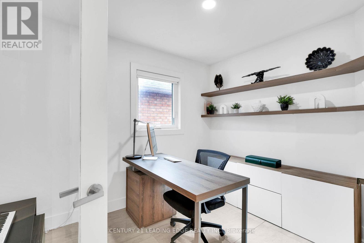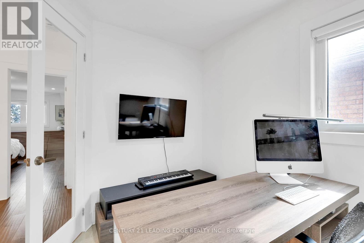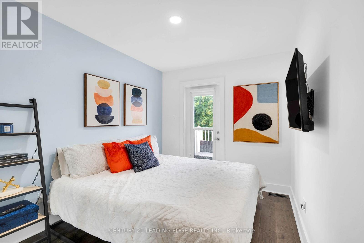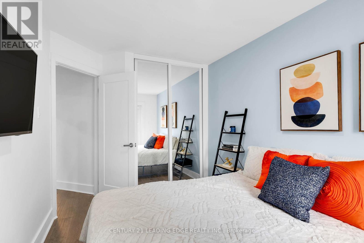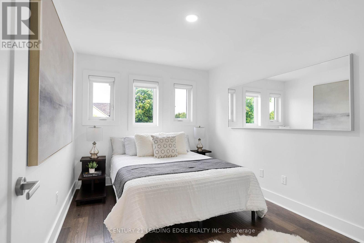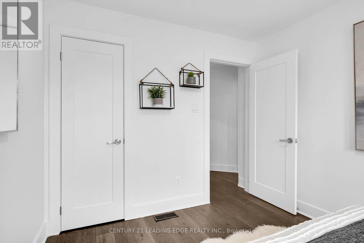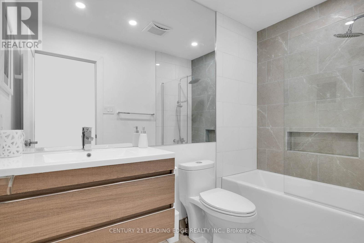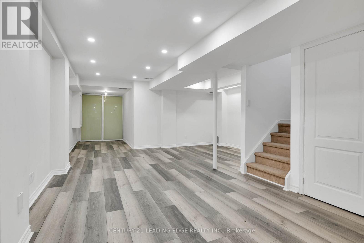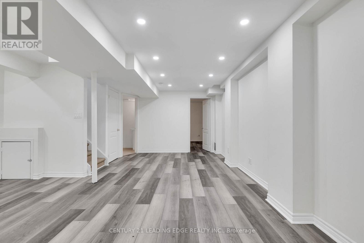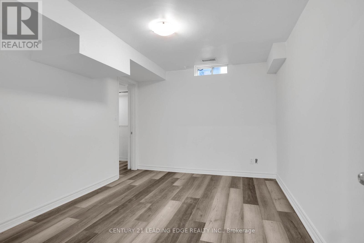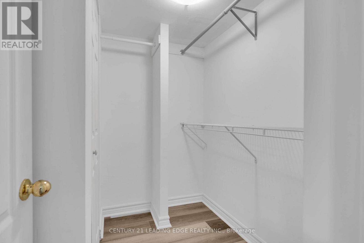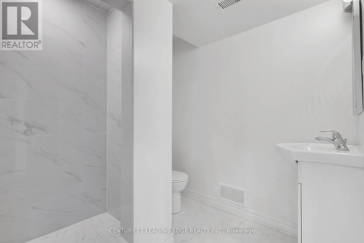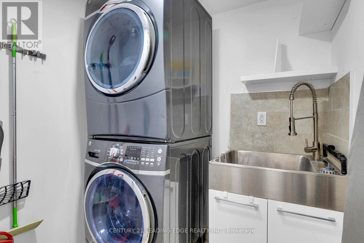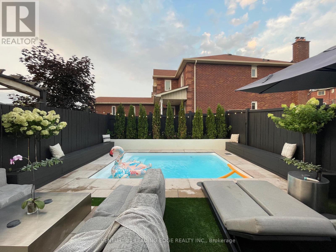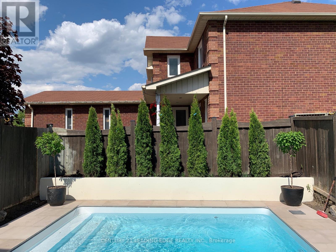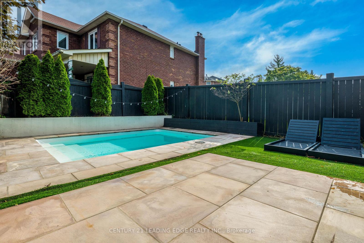3 Hemans Court Ajax, Ontario L1T 4B9
$899,900
Don't miss your chance see this luxurious North Ajax home!!! No expense has been spared on this Newly Renovated 4 Bedroom Semi-Detached property. The Home's Open Concept Floor Plan Is Perfect growing families. Potlights and Gleaming Hardwood floors throughout the main floor which is accentuated by A beautiful Marble Fireplace. The Main floor also includes B/I cabinets, Modern Kitchen With Large Waterfall Island And Upgraded Appliances. 4 Modern Bedrooms Upstairs Highlighted by a Spacious Primary Bdrm W/ a custom closet and b/i cabinetry. The 4Pce Ensuite includes a steam shower and custom marble tile. Upstairs also features a renovated main bath, glass staircase and railings and a w/o to a balcony. The Basement which has also been newly renovated features large open concept rec area w/ all new plank flooring, a new 3pce bathroom and an additional bedroom. The Pristine Outdoor Living Space Featuring A Heated Salt Water Pool and a interlocking patio area perfect for entertaining. (id:61852)
Property Details
| MLS® Number | E12426657 |
| Property Type | Single Family |
| Neigbourhood | Hermitage |
| Community Name | Central West |
| EquipmentType | Water Heater |
| ParkingSpaceTotal | 3 |
| PoolType | Outdoor Pool |
| RentalEquipmentType | Water Heater |
Building
| BathroomTotal | 4 |
| BedroomsAboveGround | 4 |
| BedroomsBelowGround | 1 |
| BedroomsTotal | 5 |
| Appliances | Garage Door Opener Remote(s), Range, Cooktop, Dryer, Microwave, Oven, Washer, Refrigerator |
| BasementDevelopment | Finished |
| BasementType | N/a (finished) |
| ConstructionStyleAttachment | Semi-detached |
| CoolingType | Central Air Conditioning |
| ExteriorFinish | Brick |
| FireplacePresent | Yes |
| FlooringType | Hardwood, Tile, Wood |
| HalfBathTotal | 1 |
| HeatingFuel | Natural Gas |
| HeatingType | Forced Air |
| StoriesTotal | 2 |
| SizeInterior | 1500 - 2000 Sqft |
| Type | House |
| UtilityWater | Municipal Water |
Parking
| Garage |
Land
| Acreage | No |
| Sewer | Sanitary Sewer |
| SizeDepth | 105 Ft ,4 In |
| SizeFrontage | 23 Ft |
| SizeIrregular | 23 X 105.4 Ft |
| SizeTotalText | 23 X 105.4 Ft |
Rooms
| Level | Type | Length | Width | Dimensions |
|---|---|---|---|---|
| Second Level | Primary Bedroom | 4.9 m | 3.5 m | 4.9 m x 3.5 m |
| Second Level | Bedroom 2 | 3.2 m | 2.3 m | 3.2 m x 2.3 m |
| Second Level | Bedroom 3 | 3.7 m | 2.8 m | 3.7 m x 2.8 m |
| Second Level | Bedroom 4 | 3.7 m | 2.6 m | 3.7 m x 2.6 m |
| Basement | Recreational, Games Room | Measurements not available | ||
| Basement | Bedroom 5 | Measurements not available | ||
| Main Level | Dining Room | 6.25 m | 3.4 m | 6.25 m x 3.4 m |
| Main Level | Living Room | 6.25 m | 3.4 m | 6.25 m x 3.4 m |
| Main Level | Family Room | 4.5 m | 3.1 m | 4.5 m x 3.1 m |
| Main Level | Kitchen | 5.6 m | 2.4 m | 5.6 m x 2.4 m |
https://www.realtor.ca/real-estate/28913051/3-hemans-court-ajax-central-west-central-west
Interested?
Contact us for more information
Aaron Antrobus
Salesperson
1825 Markham Rd. Ste. 301
Toronto, Ontario M1B 4Z9
