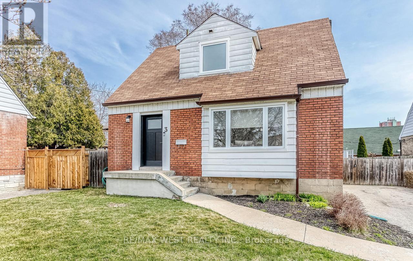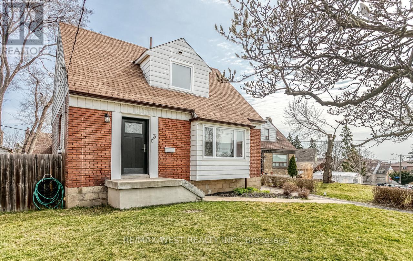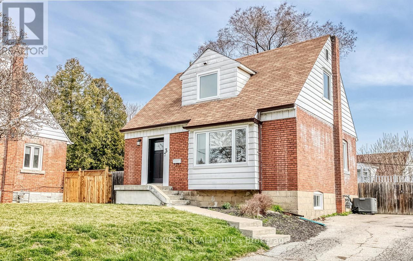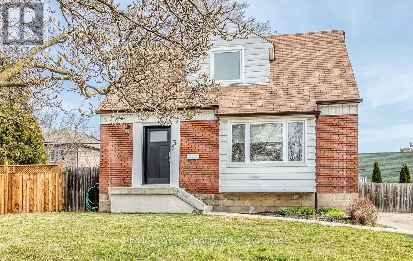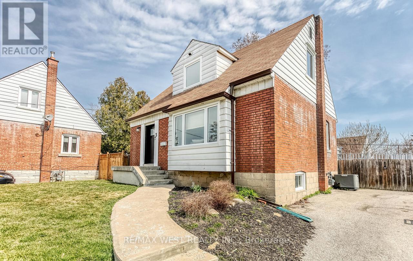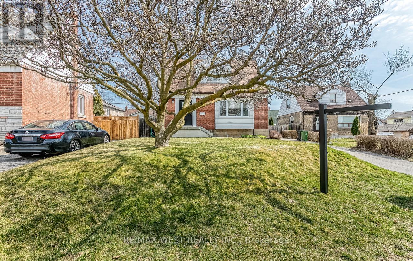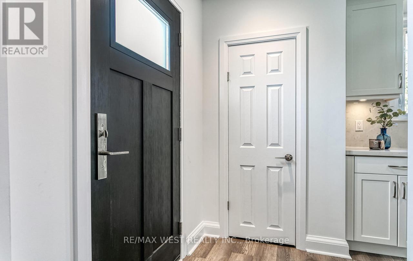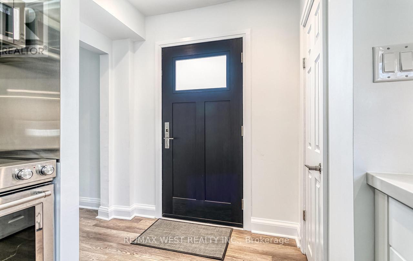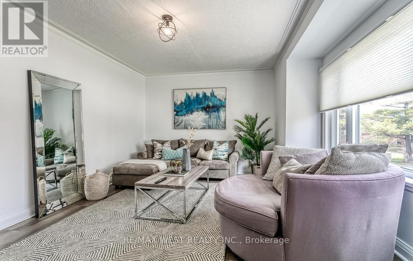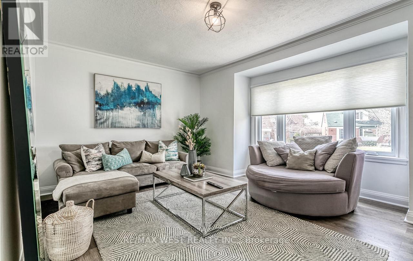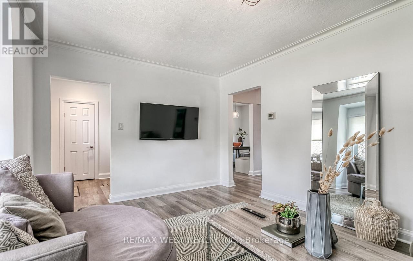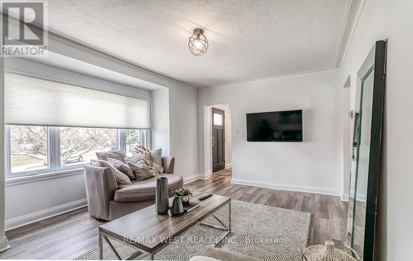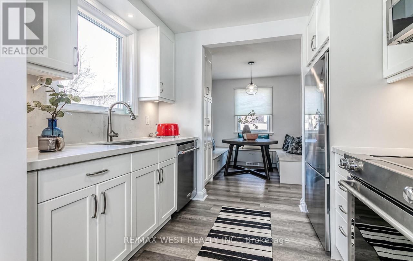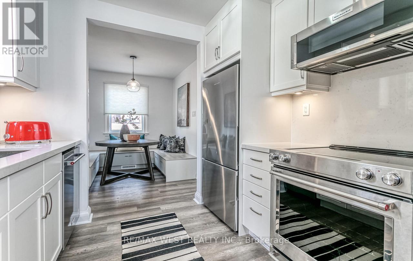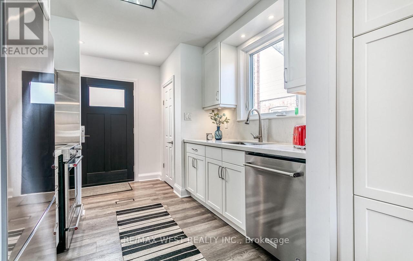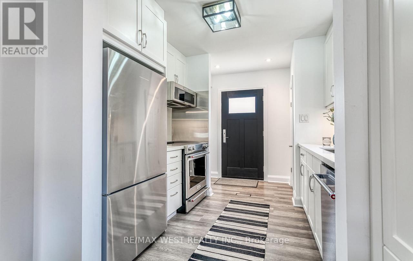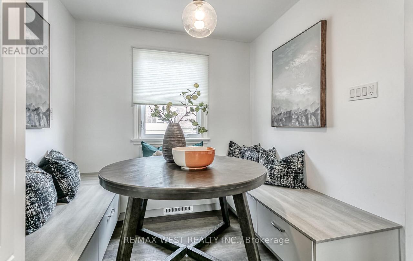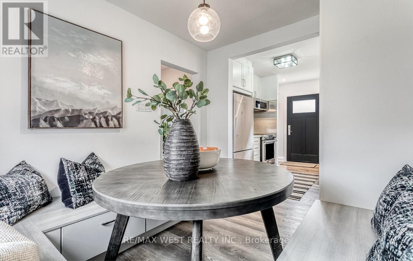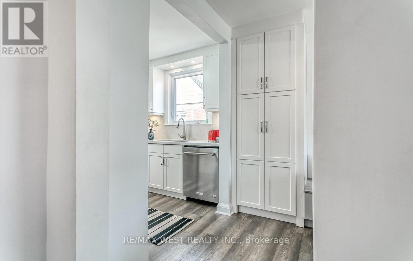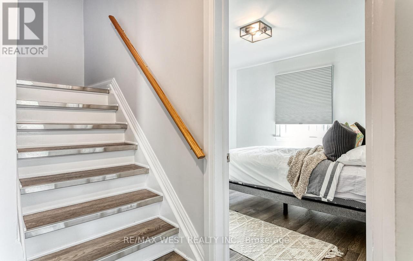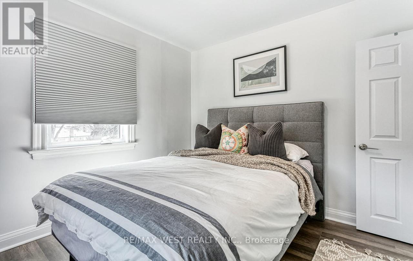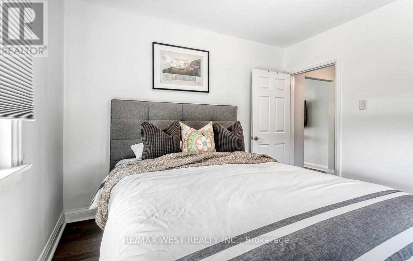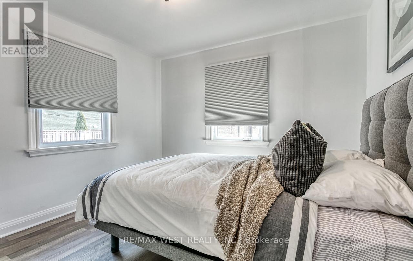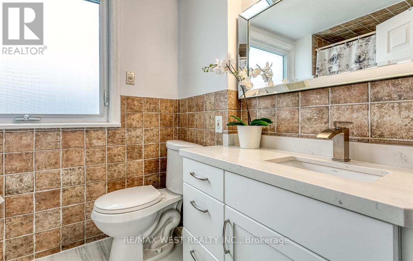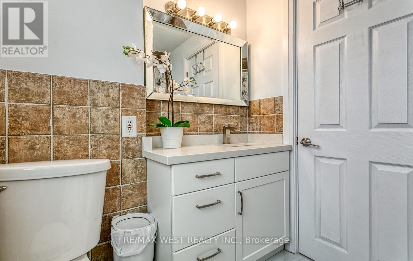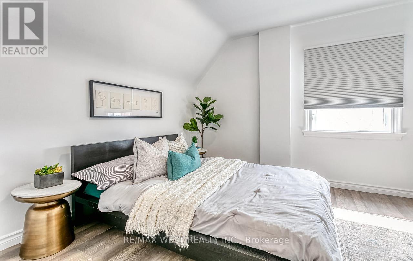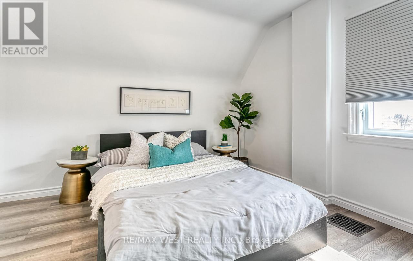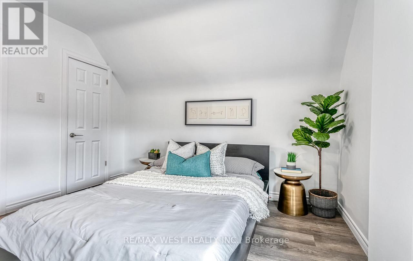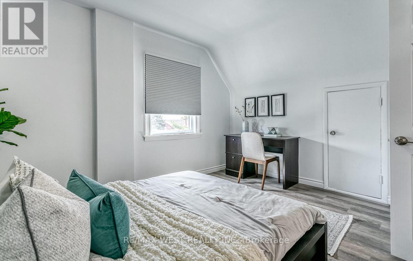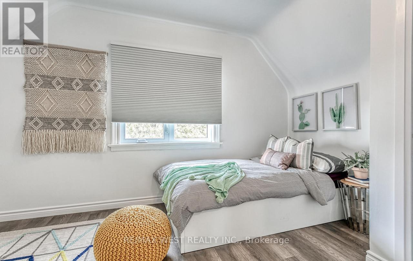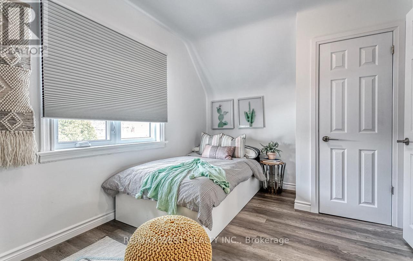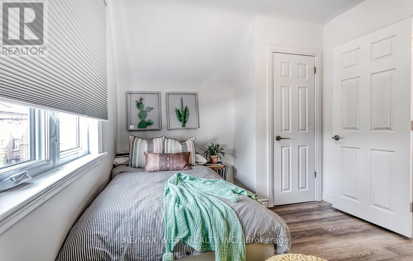3 Greenacres Road Toronto, Ontario M6M 4A6
$1,098,000
Steps to the Future Eglinton Crosstown, Schools, Parks, Groceries and Amenities! All New Kitchen and Stainless Steel Appliances, New Hunter Douglas Windows, New Front Door, Updated Flooring, All New Light Fixtures and More. There Is a Private Drive for 3 Cars, an Above ground Pool With A Shed, for the Equipment. A Must See Home With a Great Lot Size and Separate Entrance That Will Not Disappoint. Seller Has a New Zoning Agreement Which Allows for a Multiple Dwelling Structure on the Site. This Will Be Transferred to the Buyer. (id:61852)
Property Details
| MLS® Number | W12051126 |
| Property Type | Single Family |
| Neigbourhood | Beechborough-Greenbrook |
| Community Name | Beechborough-Greenbrook |
| AmenitiesNearBy | Place Of Worship, Public Transit, Schools |
| CommunityFeatures | School Bus |
| Features | Carpet Free |
| ParkingSpaceTotal | 3 |
| PoolType | Above Ground Pool |
| Structure | Shed |
Building
| BathroomTotal | 2 |
| BedroomsAboveGround | 3 |
| BedroomsBelowGround | 1 |
| BedroomsTotal | 4 |
| Age | 31 To 50 Years |
| Appliances | Dishwasher, Dryer, Freezer, Microwave, Stove, Washer, Window Coverings, Refrigerator |
| BasementDevelopment | Partially Finished |
| BasementFeatures | Separate Entrance |
| BasementType | N/a (partially Finished) |
| ConstructionStyleAttachment | Detached |
| CoolingType | Central Air Conditioning |
| ExteriorFinish | Brick |
| FlooringType | Laminate |
| FoundationType | Block |
| HeatingFuel | Natural Gas |
| HeatingType | Forced Air |
| StoriesTotal | 2 |
| SizeInterior | 1100 - 1500 Sqft |
| Type | House |
| UtilityWater | Municipal Water |
Parking
| No Garage |
Land
| Acreage | No |
| FenceType | Fenced Yard |
| LandAmenities | Place Of Worship, Public Transit, Schools |
| Sewer | Sanitary Sewer |
| SizeDepth | 81 Ft |
| SizeFrontage | 54 Ft ,8 In |
| SizeIrregular | 54.7 X 81 Ft |
| SizeTotalText | 54.7 X 81 Ft |
Rooms
| Level | Type | Length | Width | Dimensions |
|---|---|---|---|---|
| Second Level | Bedroom 2 | 3.78 m | 2.59 m | 3.78 m x 2.59 m |
| Second Level | Bedroom 3 | 3.78 m | 2.59 m | 3.78 m x 2.59 m |
| Basement | Recreational, Games Room | 4.29 m | 2.94 m | 4.29 m x 2.94 m |
| Basement | Laundry Room | 6.37 m | 2.41 m | 6.37 m x 2.41 m |
| Basement | Workshop | 3.27 m | 3.14 m | 3.27 m x 3.14 m |
| Main Level | Kitchen | 2.2 m | 2.26 m | 2.2 m x 2.26 m |
| Main Level | Dining Room | 2.97 m | 2.43 m | 2.97 m x 2.43 m |
| Main Level | Living Room | 4.8 m | 3.12 m | 4.8 m x 3.12 m |
| Main Level | Primary Bedroom | 3.2 m | 3.2 m | 3.2 m x 3.2 m |
Interested?
Contact us for more information
Nadia De Vincenzo
Salesperson
2234 Bloor Street West, 104524
Toronto, Ontario M6S 1N6
