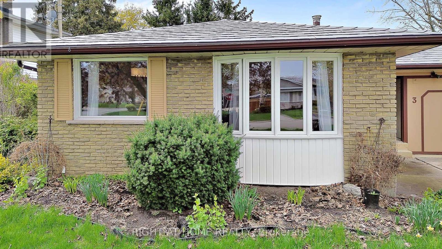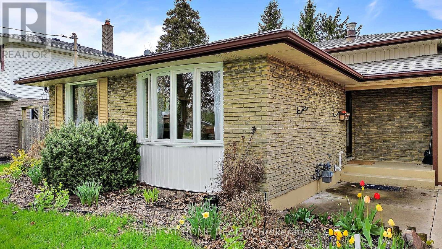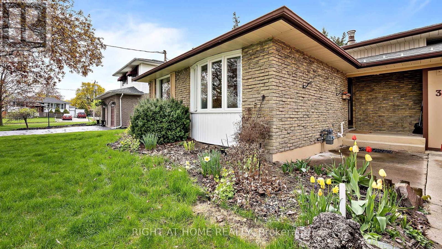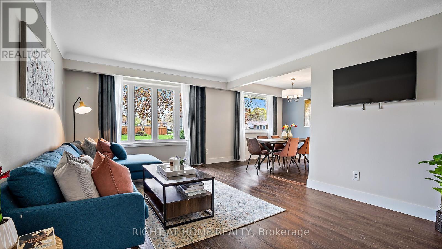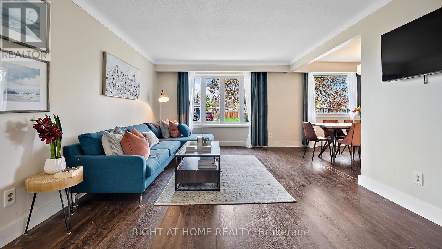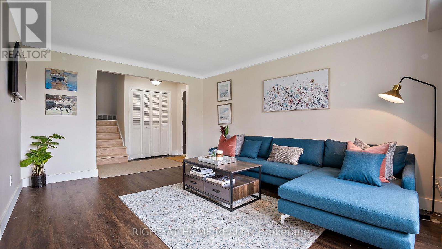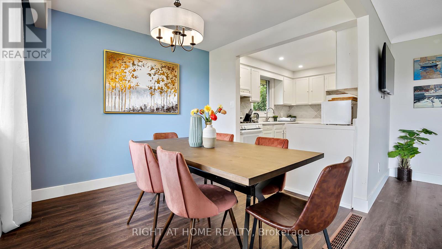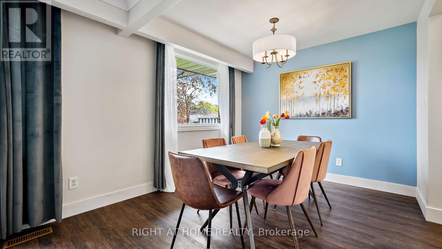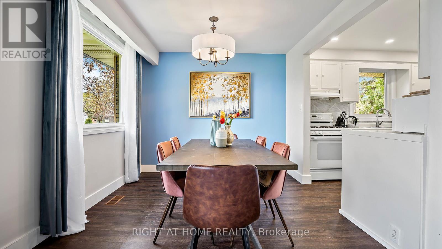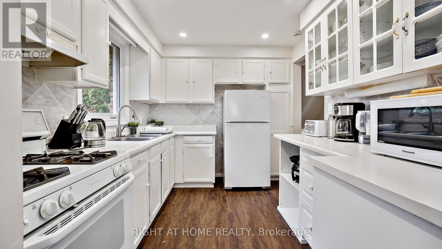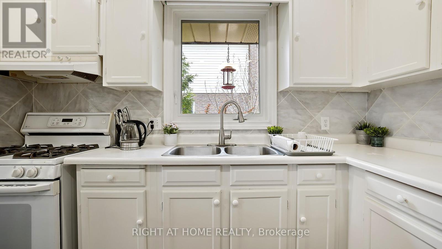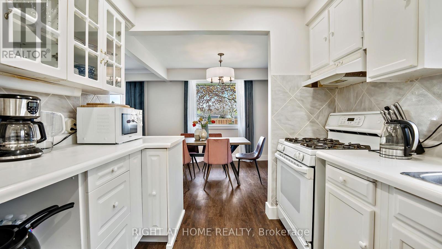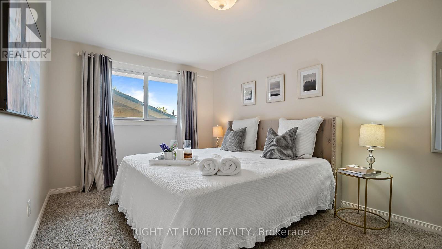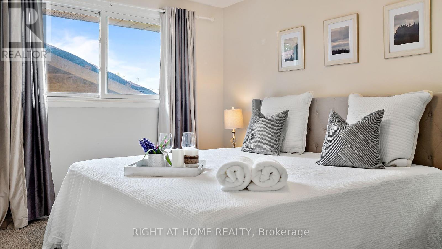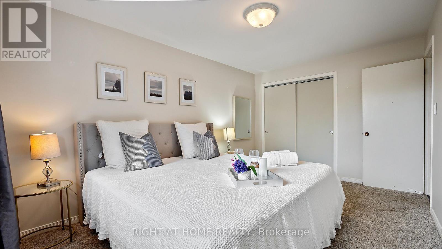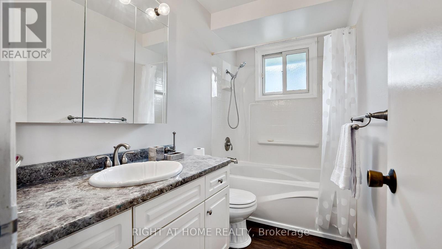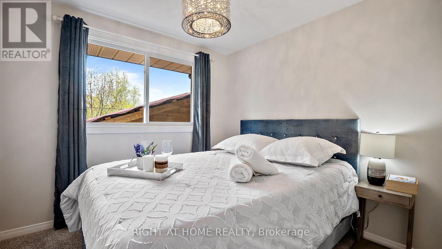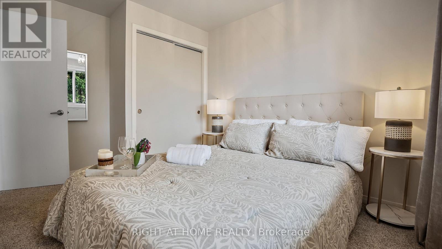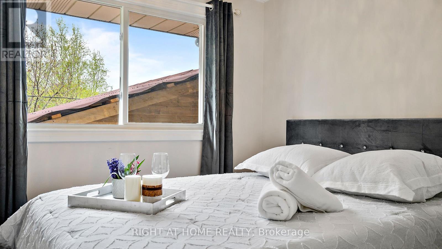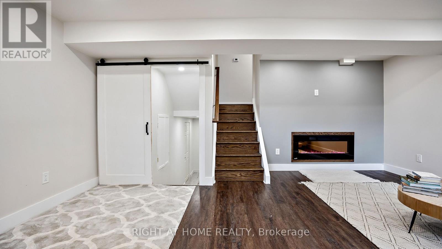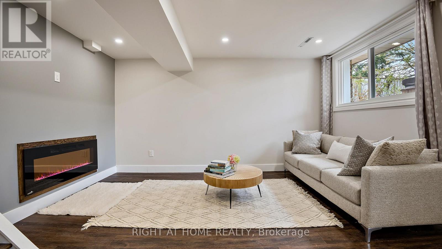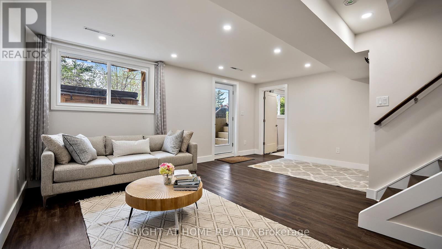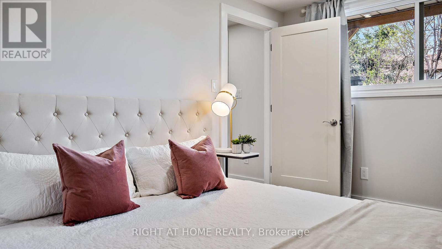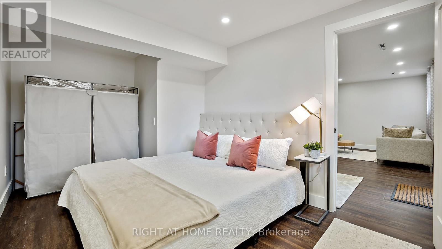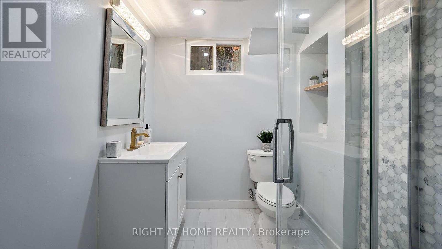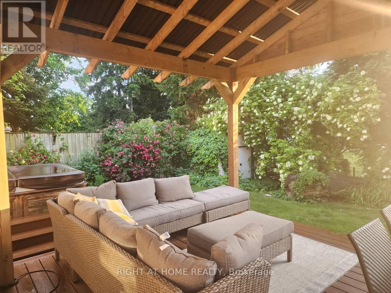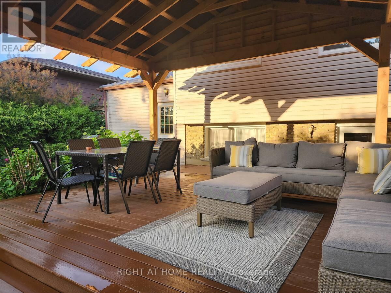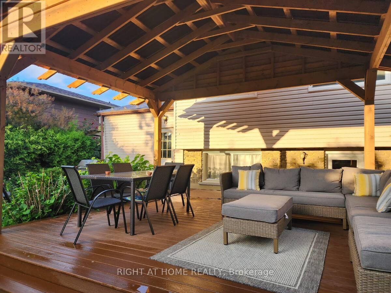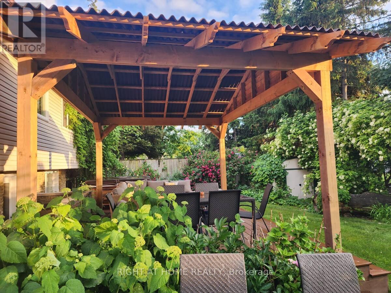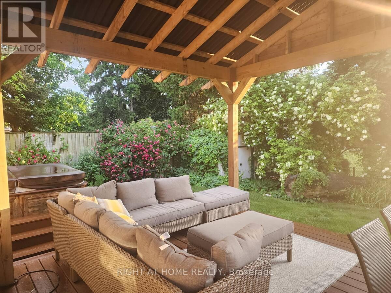3 Governor Simcoe Drive St. Catharines, Ontario L2N 3J1
$739,000
Bright and spacious backsplit on a quiet, family-friendly street, just a short walk to Lake Ontario, parks, schools, and shopping. The main and lower levels feature new laminate flooring, and the renovated basement bathroom adds comfort and functionality.The home offers three bedrooms on the upper level, plus a large fourth bedroom on the ground floor with plenty of natural lightperfect as an office, guest suite, or gym. A generous family room with walk-out to the backyard and a separate rear entrance offers excellent in-law suite potential.Upgrades include new windows, a no-maintenance deck, hot tub (sold as-is), and a new pavilionall overlooking an idyllic garden that comes to life in spring and summer.A wonderful opportunity for a young family or those looking to downsize, with flexibility, charm, and future potential. (id:61852)
Property Details
| MLS® Number | X12097018 |
| Property Type | Single Family |
| Community Name | 442 - Vine/Linwell |
| ParkingSpaceTotal | 6 |
Building
| BathroomTotal | 2 |
| BedroomsAboveGround | 3 |
| BedroomsBelowGround | 1 |
| BedroomsTotal | 4 |
| Appliances | Water Meter |
| BasementDevelopment | Partially Finished |
| BasementFeatures | Separate Entrance |
| BasementType | N/a (partially Finished) |
| ConstructionStyleAttachment | Detached |
| ConstructionStyleSplitLevel | Backsplit |
| CoolingType | Central Air Conditioning |
| ExteriorFinish | Brick, Brick Facing |
| FireplacePresent | Yes |
| FlooringType | Laminate, Carpeted |
| FoundationType | Concrete |
| HeatingFuel | Natural Gas |
| HeatingType | Forced Air |
| SizeInterior | 700 - 1100 Sqft |
| Type | House |
| UtilityWater | Municipal Water |
Parking
| Attached Garage | |
| Garage |
Land
| Acreage | No |
| Sewer | Sanitary Sewer |
| SizeDepth | 110 Ft ,1 In |
| SizeFrontage | 55 Ft |
| SizeIrregular | 55 X 110.1 Ft |
| SizeTotalText | 55 X 110.1 Ft |
| ZoningDescription | Residential |
Rooms
| Level | Type | Length | Width | Dimensions |
|---|---|---|---|---|
| Second Level | Primary Bedroom | 4.78 m | 3.2 m | 4.78 m x 3.2 m |
| Second Level | Bedroom 2 | 3.73 m | 3 m | 3.73 m x 3 m |
| Second Level | Bedroom 3 | 3.86 m | 3.02 m | 3.86 m x 3.02 m |
| Second Level | Bathroom | 2 m | 1.5 m | 2 m x 1.5 m |
| Basement | Laundry Room | 3.38 m | 2.77 m | 3.38 m x 2.77 m |
| Basement | Bathroom | 2 m | 1.5 m | 2 m x 1.5 m |
| Main Level | Living Room | 4.6532 m | 3.68 m | 4.6532 m x 3.68 m |
| Main Level | Dining Room | 2.79 m | 2.69 m | 2.79 m x 2.69 m |
| Main Level | Kitchen | 3.23 m | 2.57 m | 3.23 m x 2.57 m |
| Ground Level | Family Room | 5.72 m | 4.72 m | 5.72 m x 4.72 m |
| Ground Level | Bedroom 4 | 3.68 m | 2.44 m | 3.68 m x 2.44 m |
Interested?
Contact us for more information
Ani Imastounian
Salesperson
1396 Don Mills Rd Unit B-121
Toronto, Ontario M3B 0A7
