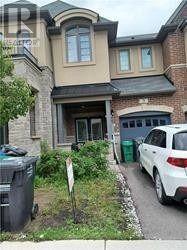3 Gammon Crescent Brampton, Ontario L6R 0V8
4 Bedroom
3 Bathroom
1800 - 1999 sqft
Fireplace
Central Air Conditioning
Forced Air
$3,000 Monthly
Ashley Mills Townhouse For Lease, 4 Very Spacious Bdrms, 3 Baths, Mavis North Make Left On Chinguacousy Road Road, First Drive On Left, Very Attractive Complex. Sign On Property, 1 Parking On Driveway, 1 Parking Space In The Garage (id:61852)
Property Details
| MLS® Number | W12544692 |
| Property Type | Single Family |
| Community Name | Bram West |
| CommunityFeatures | Pets Not Allowed |
| ParkingSpaceTotal | 2 |
Building
| BathroomTotal | 3 |
| BedroomsAboveGround | 4 |
| BedroomsTotal | 4 |
| BasementDevelopment | Unfinished |
| BasementType | N/a (unfinished) |
| CoolingType | Central Air Conditioning |
| ExteriorFinish | Brick |
| FireplacePresent | Yes |
| FlooringType | Hardwood, Ceramic, Carpeted |
| HalfBathTotal | 1 |
| HeatingFuel | Natural Gas |
| HeatingType | Forced Air |
| StoriesTotal | 2 |
| SizeInterior | 1800 - 1999 Sqft |
| Type | Row / Townhouse |
Parking
| Attached Garage | |
| Garage |
Land
| Acreage | No |
Rooms
| Level | Type | Length | Width | Dimensions |
|---|---|---|---|---|
| Second Level | Primary Bedroom | 15.09 m | 12.14 m | 15.09 m x 12.14 m |
| Second Level | Bedroom 2 | 9.35 m | 11.81 m | 9.35 m x 11.81 m |
| Second Level | Bedroom 3 | 9.35 m | 11.81 m | 9.35 m x 11.81 m |
| Second Level | Bedroom 4 | 9.18 m | 12.63 m | 9.18 m x 12.63 m |
| Main Level | Great Room | 14.43 m | 12.14 m | 14.43 m x 12.14 m |
| Main Level | Kitchen | 14.78 m | 9.84 m | 14.78 m x 9.84 m |
| Main Level | Dining Room | 14.78 m | 9.84 m | 14.78 m x 9.84 m |
https://www.realtor.ca/real-estate/29103539/3-gammon-crescent-brampton-bram-west-bram-west
Interested?
Contact us for more information
Ivan Bubanovich
Salesperson
Ashley, C., Realty Inc.
918 Dundas St E. Suite 500
Mississauga, Ontario L4Y 4H9
918 Dundas St E. Suite 500
Mississauga, Ontario L4Y 4H9


