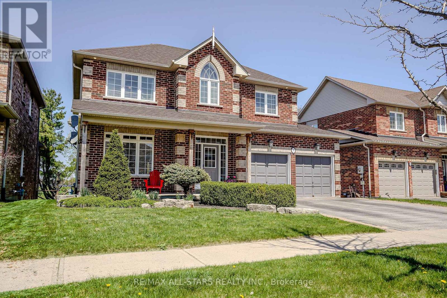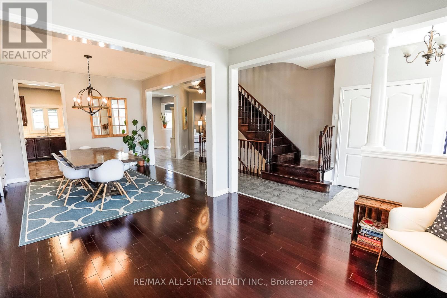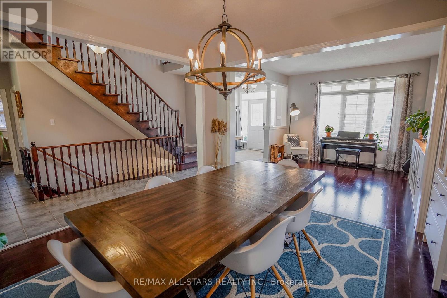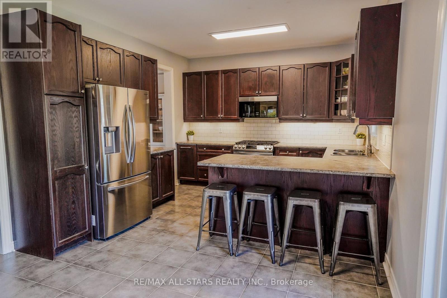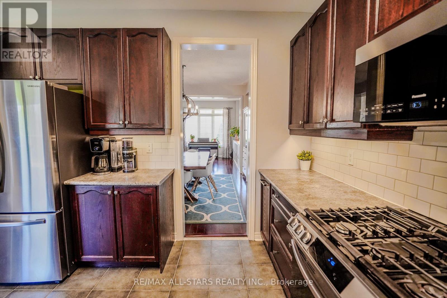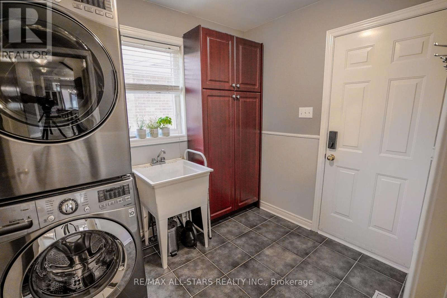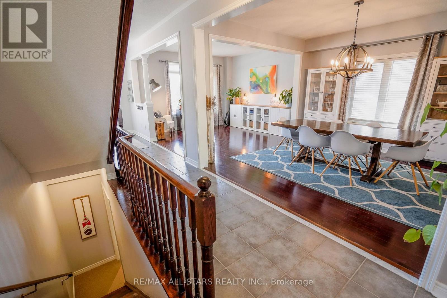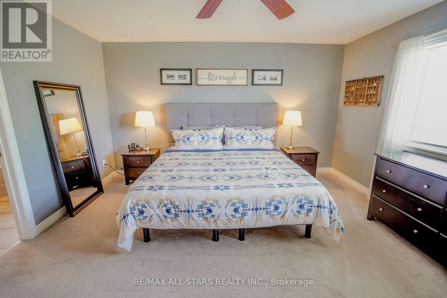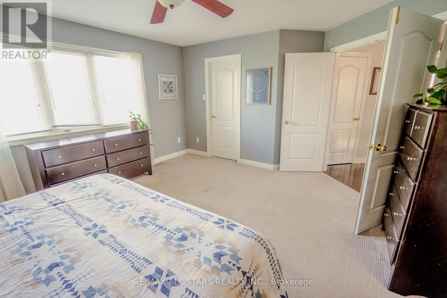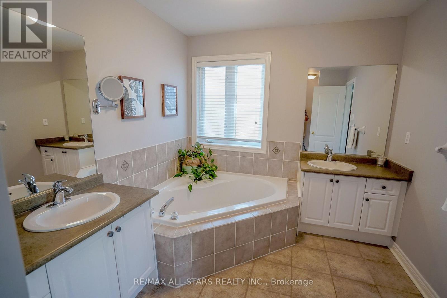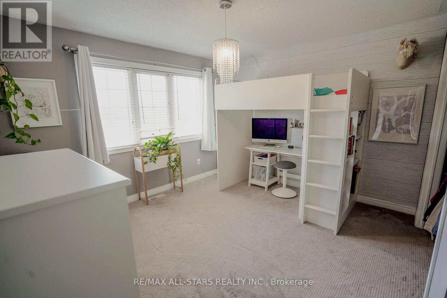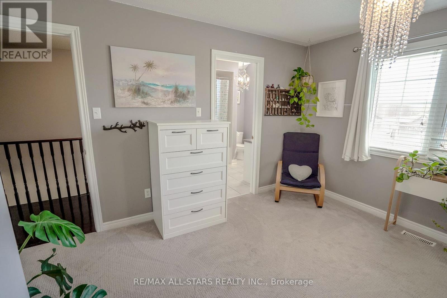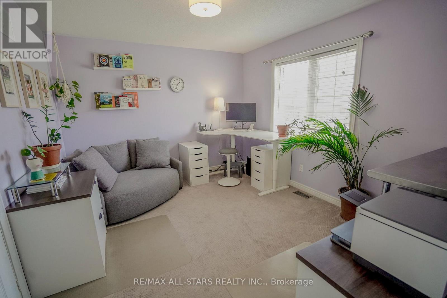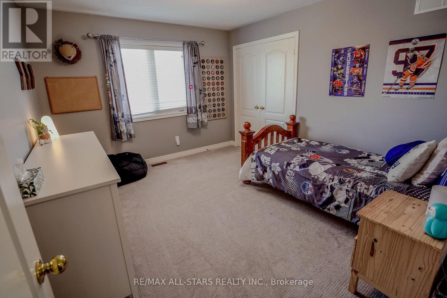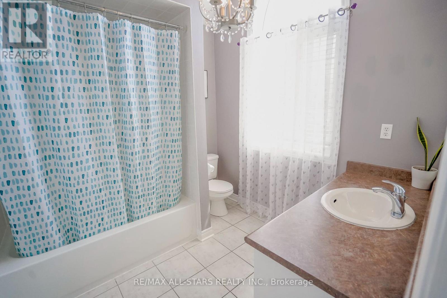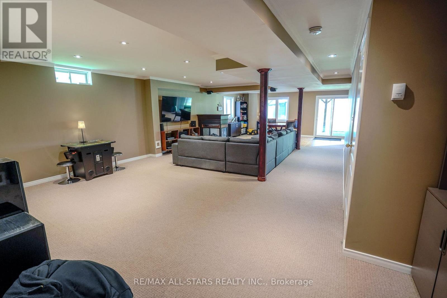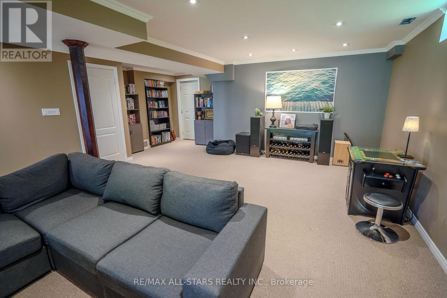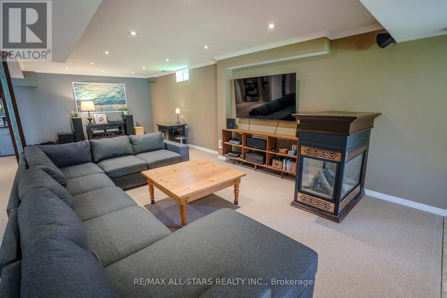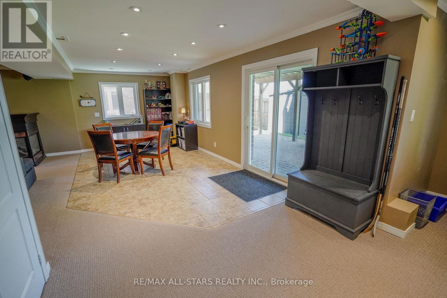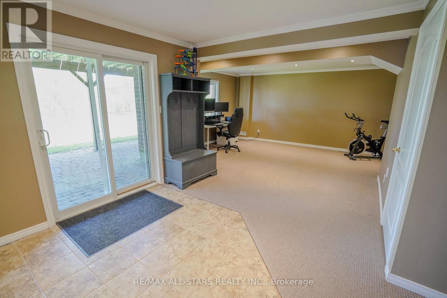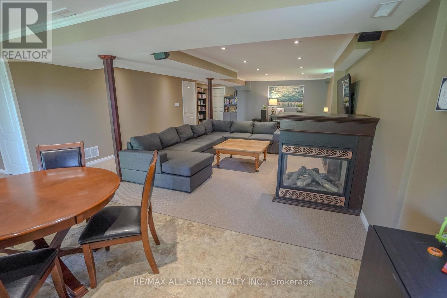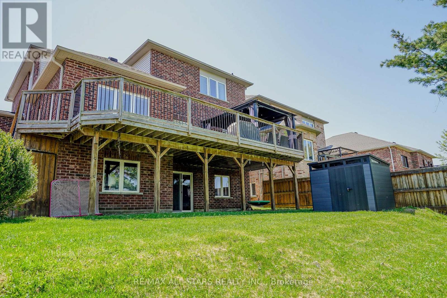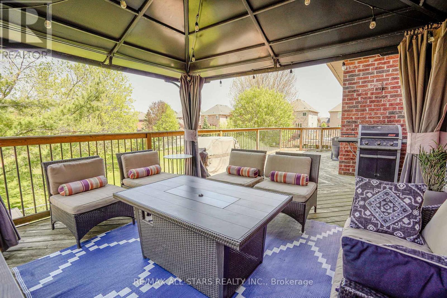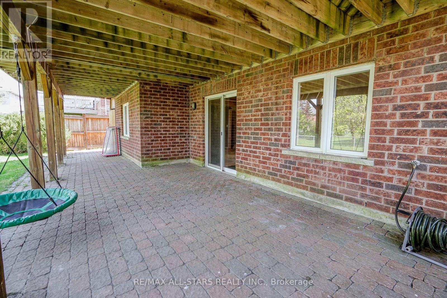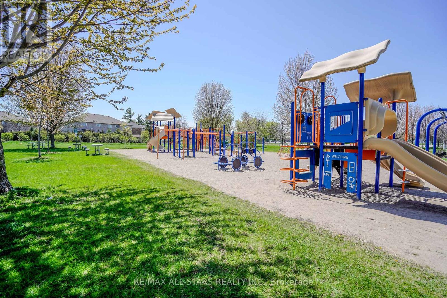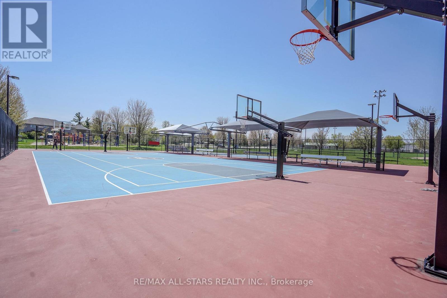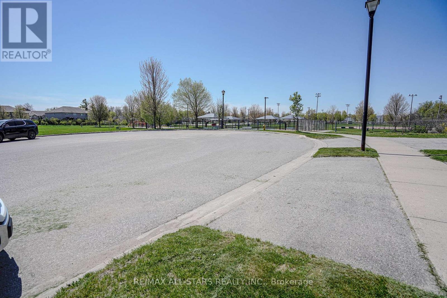3 Furlan Court Uxbridge, Ontario L9P 1Z8
$1,279,000
I want a home where my kids can play in the street, walk to school and have an amazing playground nearby! Welcome to 3 Furlan Court. A rare offering in one of Uxbridge's most desired Cul-de-sacs. This beautifully maintained 4 bedroom, 4 bathroom home is located on a quiet family friendly court facing a vibrant greenspace with a playground and multi-sport court within walking distance to the public school and high school. Inside you will find more than enough space to accommodate a growing family. With features like hardwood floors and 9 foot ceilings on the main floor, including laundry room with walkout to the garage, as well as sliding doors from the kitchen to the large deck overlooking open space where you can entertain your friends and family. Upstairs you will find 4 generously sized bedrooms including a primary bedroom with a 5 piece ensuite with walk in closet. A fully finished basement with walk-out provides a space for the kids to escape and "Do their thing". Bring your family here and create memories. (id:61852)
Property Details
| MLS® Number | N12145713 |
| Property Type | Single Family |
| Community Name | Uxbridge |
| AmenitiesNearBy | Hospital, Park, Place Of Worship |
| CommunityFeatures | Community Centre |
| Features | Cul-de-sac |
| ParkingSpaceTotal | 4 |
| Structure | Deck, Patio(s), Shed |
Building
| BathroomTotal | 4 |
| BedroomsAboveGround | 4 |
| BedroomsTotal | 4 |
| Age | 16 To 30 Years |
| Amenities | Fireplace(s) |
| Appliances | Water Heater - Tankless, Water Softener, Dishwasher, Freezer, Microwave, Stove, Refrigerator |
| BasementDevelopment | Finished |
| BasementFeatures | Walk Out |
| BasementType | N/a (finished) |
| ConstructionStyleAttachment | Detached |
| CoolingType | Central Air Conditioning |
| ExteriorFinish | Aluminum Siding, Brick |
| FireProtection | Smoke Detectors |
| FireplacePresent | Yes |
| FireplaceTotal | 2 |
| FlooringType | Hardwood, Carpeted, Ceramic |
| FoundationType | Block |
| HalfBathTotal | 1 |
| HeatingFuel | Natural Gas |
| HeatingType | Forced Air |
| StoriesTotal | 2 |
| SizeInterior | 2000 - 2500 Sqft |
| Type | House |
| UtilityWater | Municipal Water |
Parking
| Attached Garage | |
| Garage |
Land
| Acreage | No |
| FenceType | Partially Fenced |
| LandAmenities | Hospital, Park, Place Of Worship |
| Sewer | Sanitary Sewer |
| SizeDepth | 105 Ft ,10 In |
| SizeFrontage | 50 Ft |
| SizeIrregular | 50 X 105.9 Ft |
| SizeTotalText | 50 X 105.9 Ft |
Rooms
| Level | Type | Length | Width | Dimensions |
|---|---|---|---|---|
| Second Level | Primary Bedroom | 4.33 m | 4.85 m | 4.33 m x 4.85 m |
| Second Level | Bedroom 2 | 3.96 m | 4.02 m | 3.96 m x 4.02 m |
| Second Level | Bedroom 3 | 3.36 m | 3.81 m | 3.36 m x 3.81 m |
| Second Level | Bedroom 4 | 3.36 m | 3.78 m | 3.36 m x 3.78 m |
| Basement | Office | 5.03 m | 3.69 m | 5.03 m x 3.69 m |
| Basement | Cold Room | 6.42 m | 1.75 m | 6.42 m x 1.75 m |
| Basement | Recreational, Games Room | 11.58 m | 5.18 m | 11.58 m x 5.18 m |
| Main Level | Living Room | 7.25 m | 3.81 m | 7.25 m x 3.81 m |
| Main Level | Dining Room | 7.25 m | 3.81 m | 7.25 m x 3.81 m |
| Main Level | Kitchen | 6.52 m | 3.93 m | 6.52 m x 3.93 m |
| Main Level | Family Room | 5.15 m | 3.9 m | 5.15 m x 3.9 m |
| Main Level | Laundry Room | 2.25 m | 2.5 m | 2.25 m x 2.5 m |
Utilities
| Cable | Available |
| Electricity | Installed |
| Sewer | Installed |
https://www.realtor.ca/real-estate/28306592/3-furlan-court-uxbridge-uxbridge
Interested?
Contact us for more information
Mark Alexander Christoff
Salesperson
47 Brock Street West
Uxbridge, Ontario L9P 1N5
