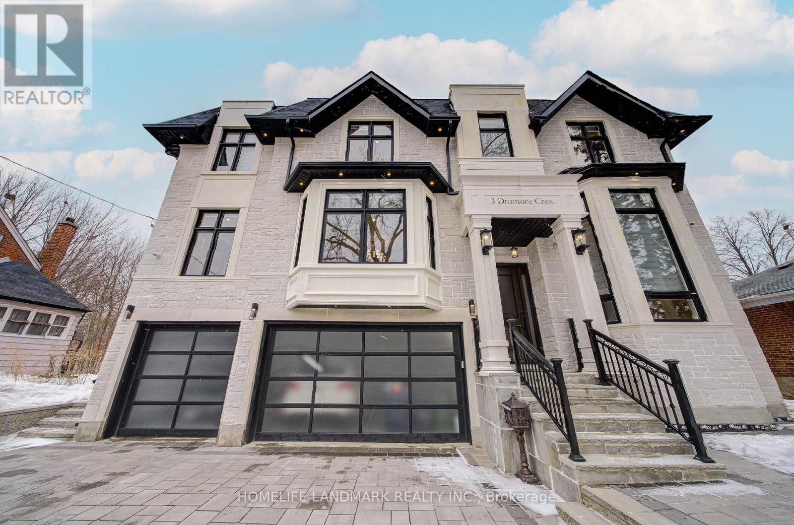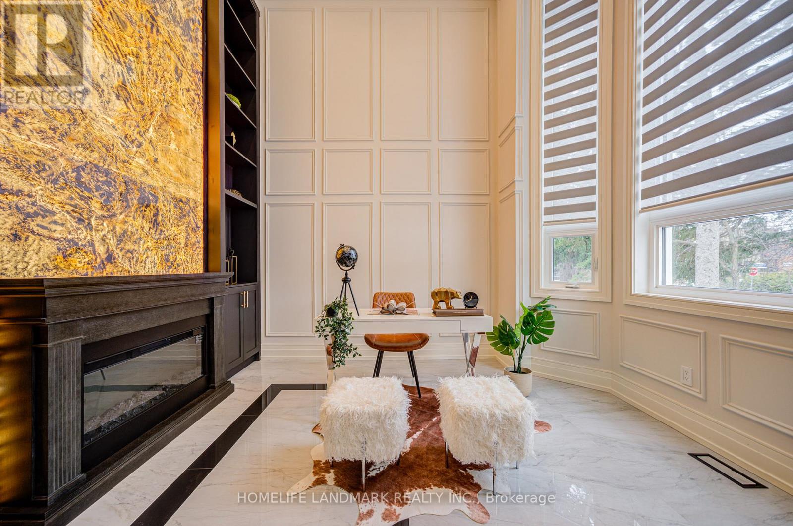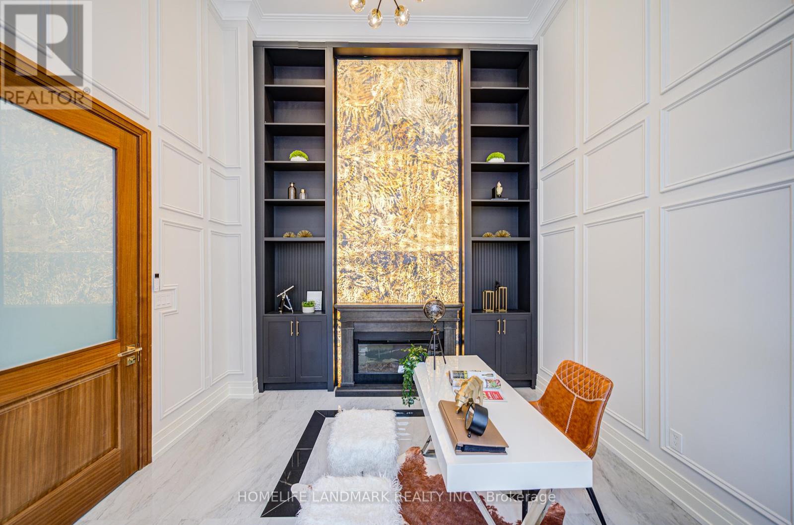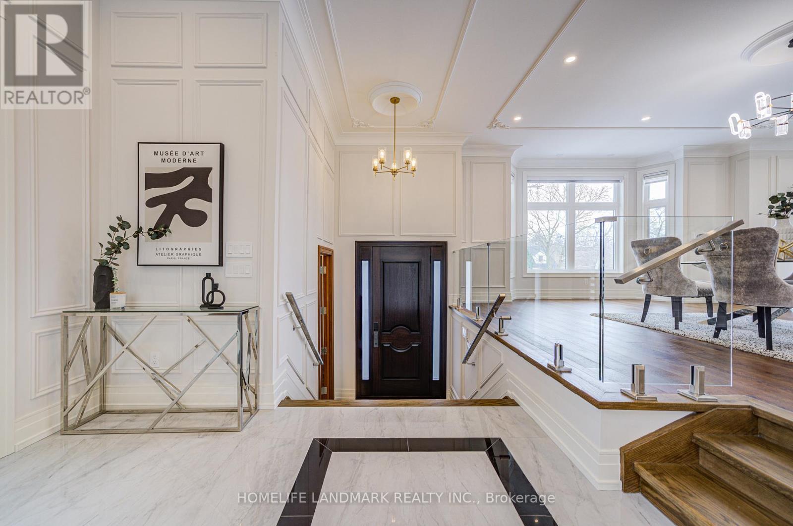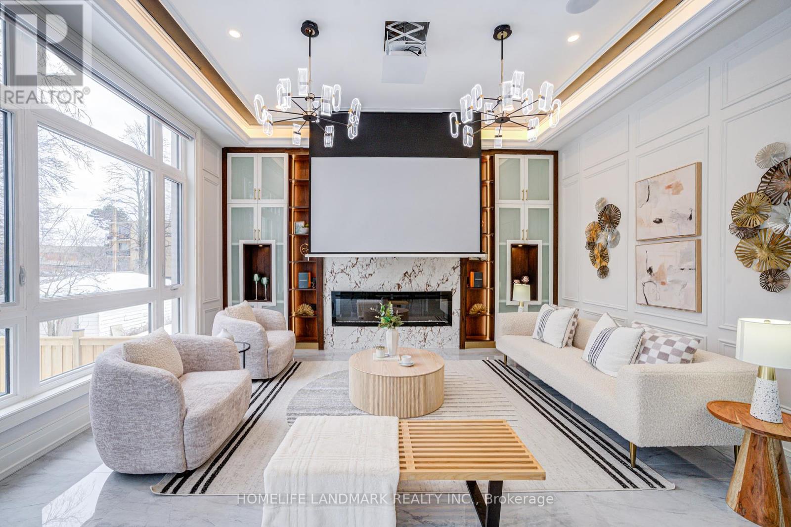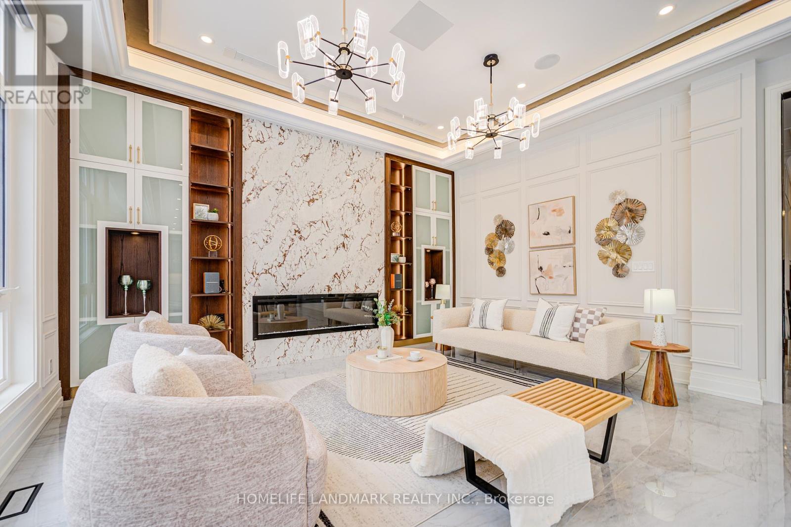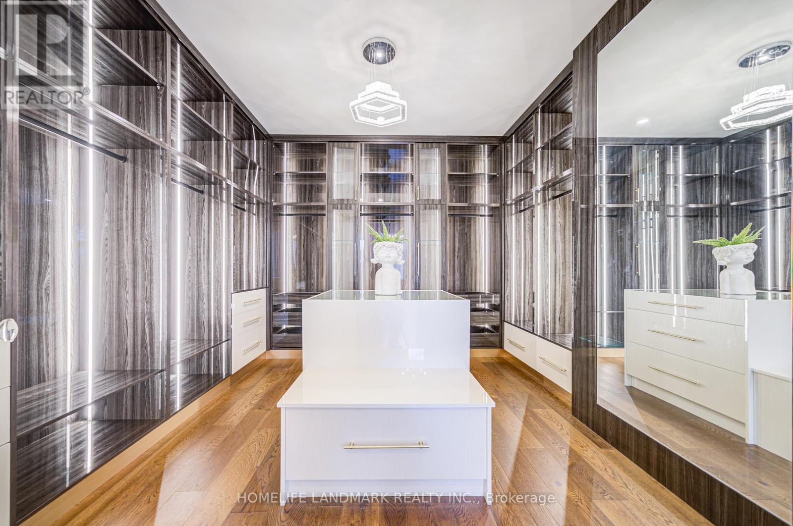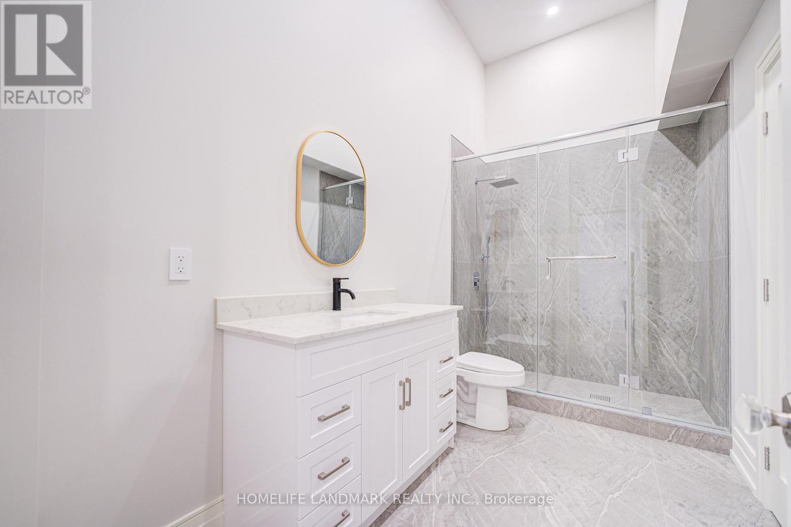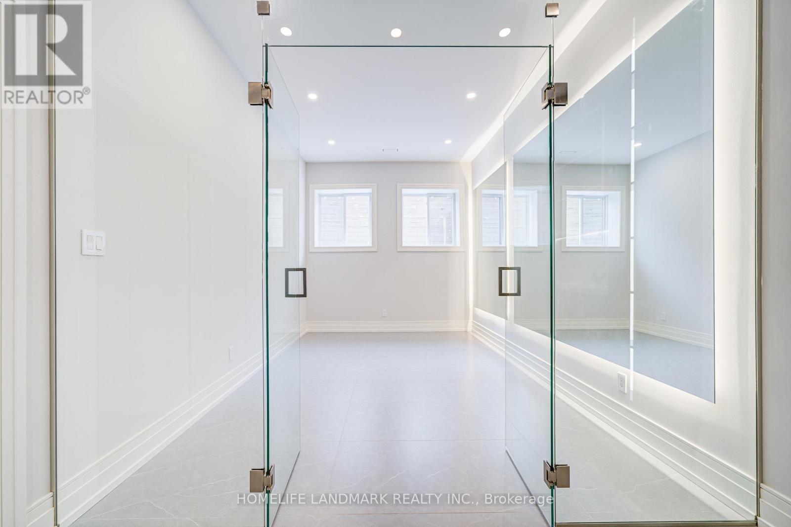3 Dromore Crescent Toronto, Ontario M2R 2H4
$2,999,000
Welcome To This Stunning One year old Custom Built Two Story Home On 60 Ft Frontage Lot, Special Designed, Beautiful Finishes Featured, tons of details and upgrades Throughout The Home! 4580 Sqft above ground Of Living Space + Finished Basement. Built-in inside and outdoor speakers, 11' Ceiling On Main, wine cellar, Sensor lighting stairs, Luxury brand Thermador appliances, Granite quartz counter top, Remote controlled auto island table and window coverings, separate heavy cooking kitchen,10x10 large backyard sliding door. 9'Ceiling 2nd Floor, 4 EnSite bedrooms with heated floor bathrooms. Huge master bedroom and custom designed closet and office, Steam Sauna bathroom. 10 ' Celling walkout basement with open bar, recreation room, theater room, and excise room. Heated floor in recreation area. Bring Your Family And Enjoy The Lifestyle. (id:61852)
Property Details
| MLS® Number | C12099810 |
| Property Type | Single Family |
| Neigbourhood | Newtonbrook West |
| Community Name | Newtonbrook West |
| ParkingSpaceTotal | 10 |
Building
| BathroomTotal | 5 |
| BedroomsAboveGround | 4 |
| BedroomsBelowGround | 1 |
| BedroomsTotal | 5 |
| Appliances | Central Vacuum, Cooktop, Dishwasher, Microwave, Oven, Window Coverings |
| BasementDevelopment | Finished |
| BasementType | N/a (finished) |
| ConstructionStyleAttachment | Detached |
| CoolingType | Central Air Conditioning |
| ExteriorFinish | Stucco, Stone |
| FireplacePresent | Yes |
| FlooringType | Hardwood |
| FoundationType | Concrete |
| HalfBathTotal | 1 |
| HeatingFuel | Natural Gas |
| HeatingType | Forced Air |
| StoriesTotal | 2 |
| SizeInterior | 3500 - 5000 Sqft |
| Type | House |
| UtilityWater | Municipal Water |
Parking
| Attached Garage | |
| Garage |
Land
| Acreage | No |
| Sewer | Sanitary Sewer |
| SizeDepth | 125 Ft |
| SizeFrontage | 60 Ft |
| SizeIrregular | 60 X 125 Ft |
| SizeTotalText | 60 X 125 Ft |
Rooms
| Level | Type | Length | Width | Dimensions |
|---|---|---|---|---|
| Second Level | Bedroom | 4.55 m | 7.8 m | 4.55 m x 7.8 m |
| Second Level | Bedroom 2 | 5.2 m | 4.2 m | 5.2 m x 4.2 m |
| Second Level | Bedroom 3 | 4 m | 3 m | 4 m x 3 m |
| Second Level | Bedroom 4 | 4 m | 3 m | 4 m x 3 m |
| Basement | Bedroom | 3.3 m | 2.7 m | 3.3 m x 2.7 m |
| Basement | Exercise Room | 3 m | 3.4 m | 3 m x 3.4 m |
| Basement | Recreational, Games Room | 3.4 m | 3.88 m | 3.4 m x 3.88 m |
| Basement | Media | 3.2 m | 5.6 m | 3.2 m x 5.6 m |
| Main Level | Study | 3.7 m | 3.4 m | 3.7 m x 3.4 m |
| Main Level | Family Room | 4.55 m | 5.8 m | 4.55 m x 5.8 m |
| Main Level | Dining Room | 4.8 m | 5.8 m | 4.8 m x 5.8 m |
| Main Level | Kitchen | 5.2 m | 4 m | 5.2 m x 4 m |
| Main Level | Eating Area | 5.2 m | 2.5 m | 5.2 m x 2.5 m |
| Main Level | Family Room | 5.2 m | 4.55 m | 5.2 m x 4.55 m |
Interested?
Contact us for more information
Bella Li Hui Mao
Salesperson
7240 Woodbine Ave Unit 103
Markham, Ontario L3R 1A4

