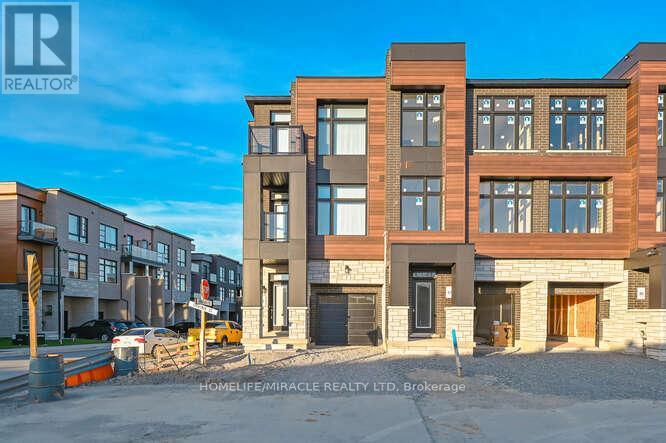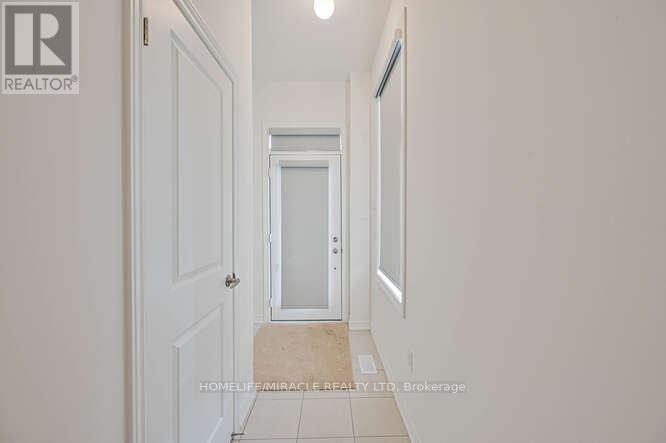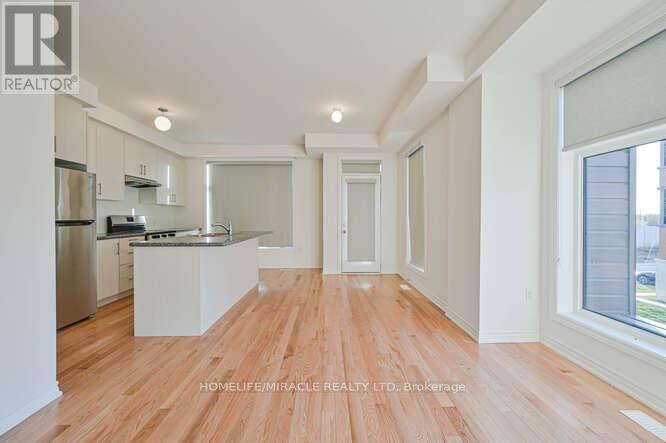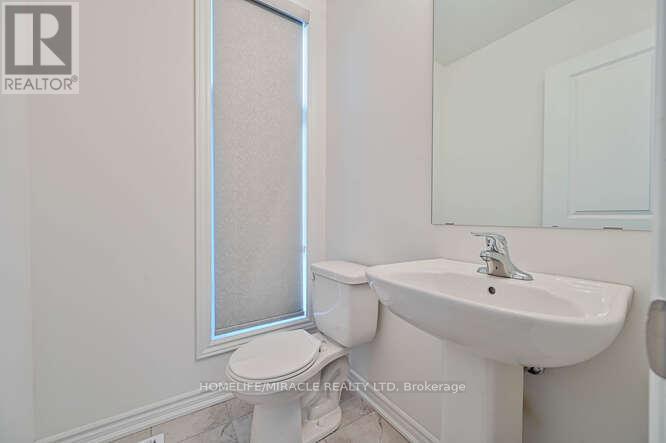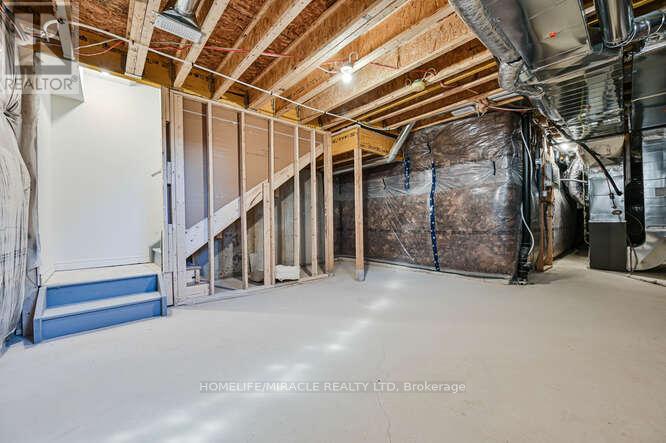3 Drainie Street Vaughan, Ontario L4H 5J3
$3,500 Monthly
BRAND NEW NEVER LIVED TOWNHOUSE IN DESIRABLE AREA OF VAUGHAN (id:61852)
Property Details
| MLS® Number | N12180101 |
| Property Type | Single Family |
| Community Name | Elder Mills |
| AmenitiesNearBy | Park, Public Transit, Schools |
| Features | Flat Site, In Suite Laundry |
| ParkingSpaceTotal | 2 |
| Structure | Deck |
Building
| BathroomTotal | 3 |
| BedroomsAboveGround | 3 |
| BedroomsTotal | 3 |
| Age | New Building |
| Appliances | Dishwasher, Dryer, Stove, Washer, Refrigerator |
| BasementDevelopment | Unfinished |
| BasementType | N/a (unfinished) |
| ConstructionStyleAttachment | Attached |
| CoolingType | Central Air Conditioning |
| ExteriorFinish | Brick |
| FoundationType | Concrete |
| HeatingFuel | Natural Gas |
| HeatingType | Forced Air |
| StoriesTotal | 3 |
| SizeInterior | 1100 - 1500 Sqft |
| Type | Row / Townhouse |
| UtilityWater | Municipal Water, Unknown |
Parking
| Attached Garage | |
| Garage |
Land
| Acreage | No |
| LandAmenities | Park, Public Transit, Schools |
| SizeDepth | 100 Ft |
| SizeFrontage | 20 Ft |
| SizeIrregular | 20 X 100 Ft |
| SizeTotalText | 20 X 100 Ft|under 1/2 Acre |
Rooms
| Level | Type | Length | Width | Dimensions |
|---|---|---|---|---|
| Second Level | Dining Room | 4 m | 3 m | 4 m x 3 m |
| Second Level | Great Room | 4 m | 3 m | 4 m x 3 m |
| Second Level | Kitchen | 4 m | 3 m | 4 m x 3 m |
| Second Level | Eating Area | 3 m | 3 m | 3 m x 3 m |
| Third Level | Bedroom | 4 m | 3 m | 4 m x 3 m |
| Third Level | Bedroom 2 | 3 m | 3 m | 3 m x 3 m |
| Third Level | Bedroom 3 | 4 m | 3 m | 4 m x 3 m |
| Main Level | Family Room | 4 m | 5 m | 4 m x 5 m |
Utilities
| Electricity | Installed |
| Sewer | Installed |
https://www.realtor.ca/real-estate/28381209/3-drainie-street-vaughan-elder-mills-elder-mills
Interested?
Contact us for more information
Rameshbhai Somabhai Patel
Salesperson
11a-5010 Steeles Ave. West
Toronto, Ontario M9V 5C6
