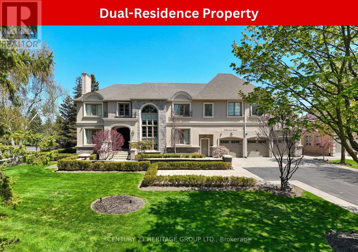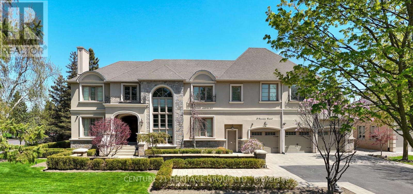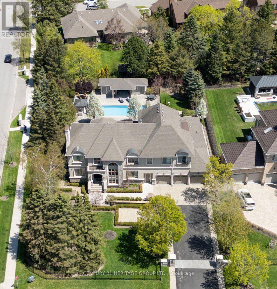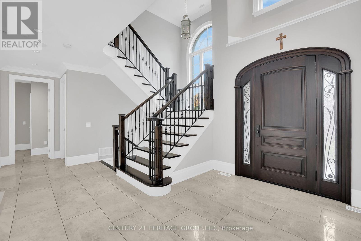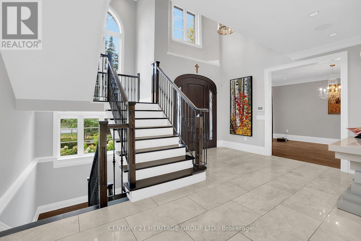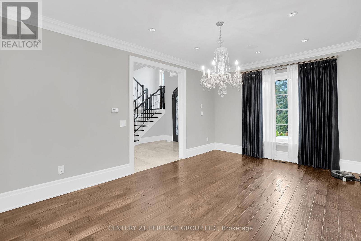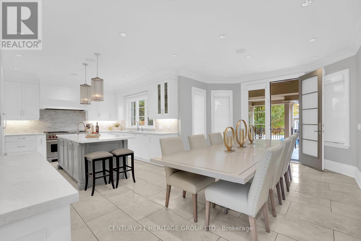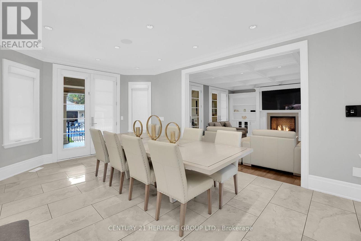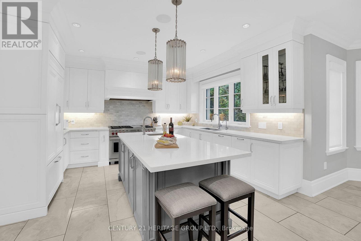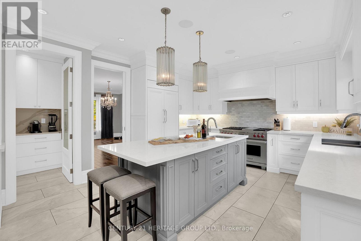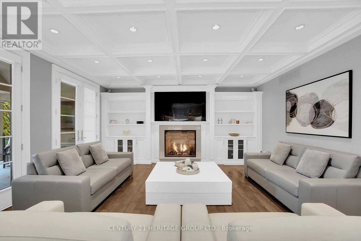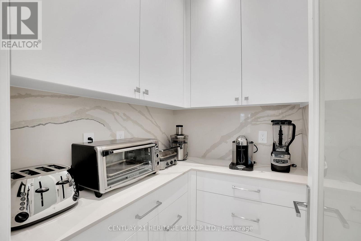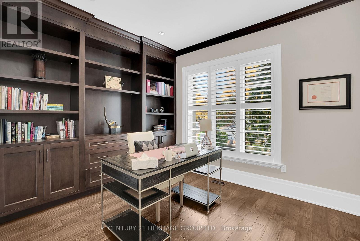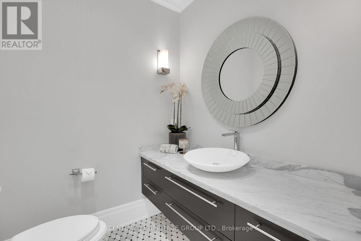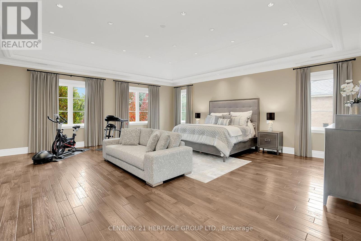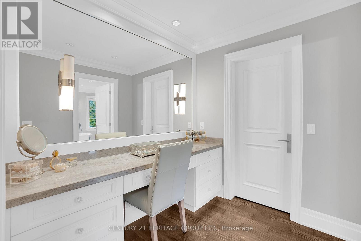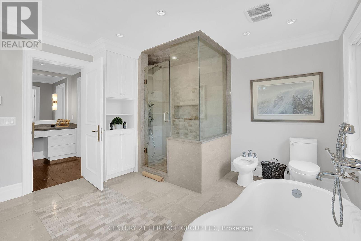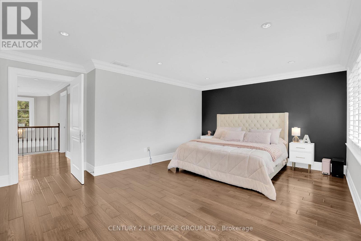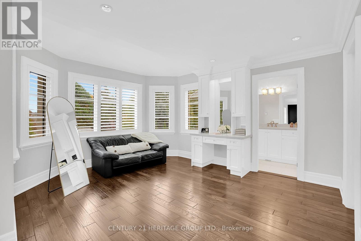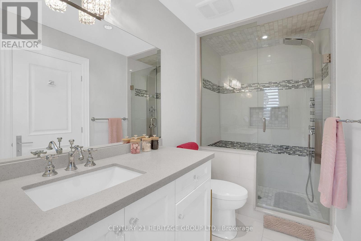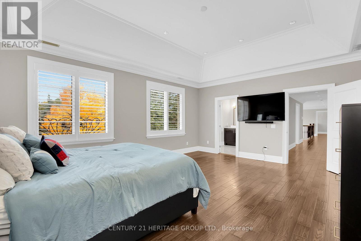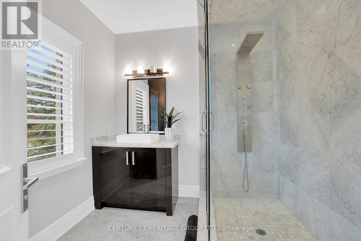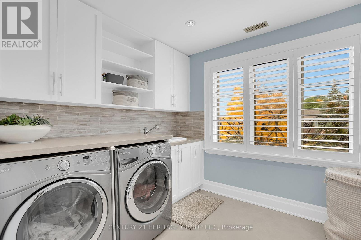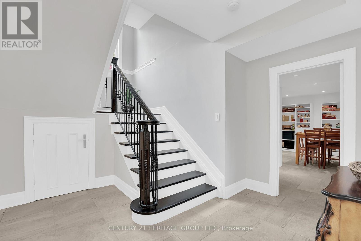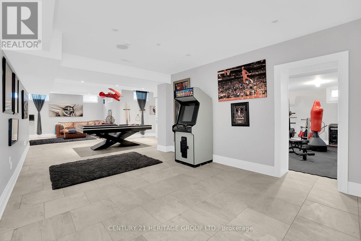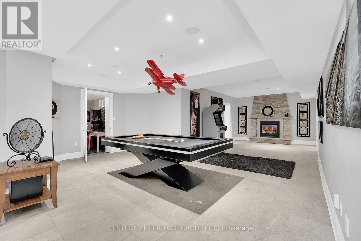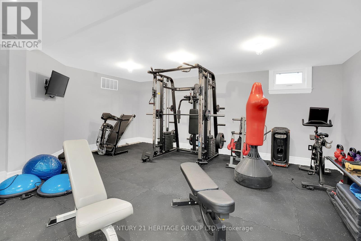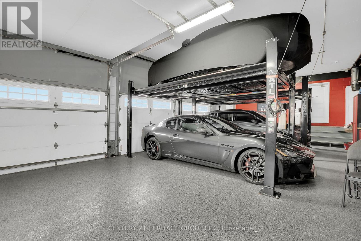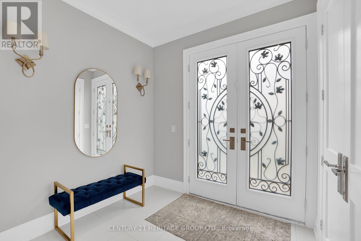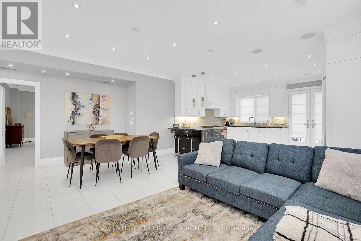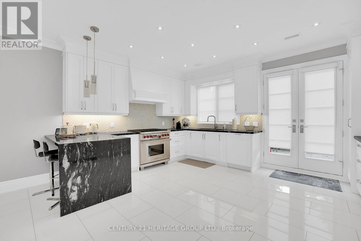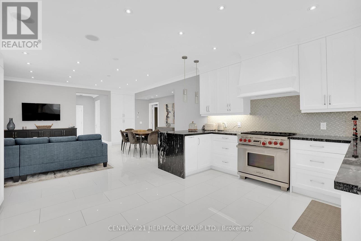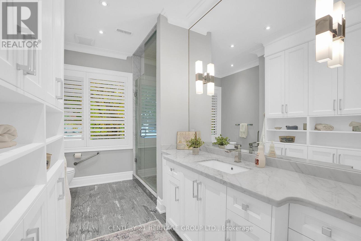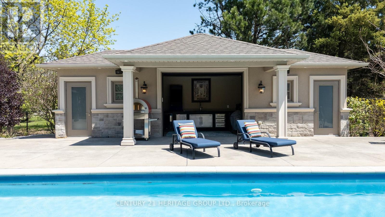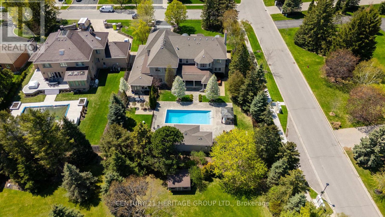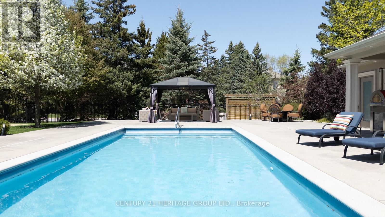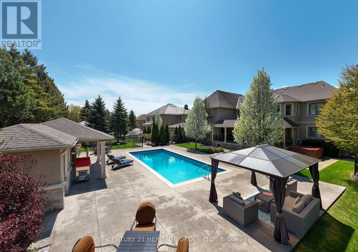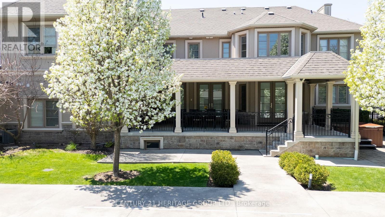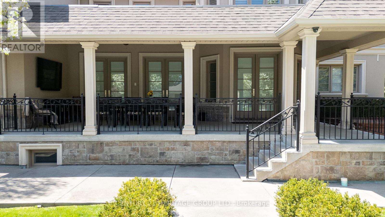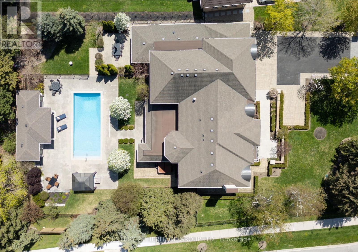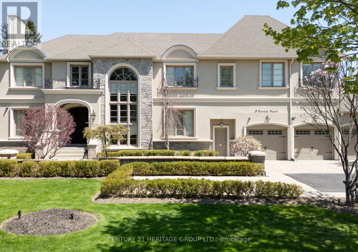3 Curran Court King, Ontario L7B 1B4
$4,888,800
TWO HOMES IN ONE: ELEGANT KING CITY ESTATE WITH SPACIOUS IN-LAW RETREAT!!Welcome to 3 Curran Court a truly spectacular grand estate in one of King City's most prestigious neighborhoods. Set on a private half-acre court lot, this fully renovated residence blends timeless elegance with modern luxury. The main home offers 4 spacious bedrooms, each with spa-inspired ensuite and walk-in closet, while the attached 1,600 sq. ft. bungalow in-law suite provides a fully self-contained living space ideal for multigenerational living or private guest quarters. Crafted with the finest materials, the interiors feature soaring ceilings, wide-plank hardwood, 10" baseboards, solid-core doors, multiple fireplaces, and a chefs kitchen with walk-in pantry and oversized island. A covered loggia overlooks the 16' x 32' pool, hot tub, outdoor kitchen, and pool house perfect for entertaining in every season. Additional luxuries include a home theatre, gym, and an impressive 5-car garage with two lifts. Just minutes to Hwy 400, top private schools, GO Transit, and local amenities, this rare estate offers both unmatched luxury and everyday convenience. A true opportunity to live and entertain in style, with room for everyone. (id:61852)
Property Details
| MLS® Number | N12146604 |
| Property Type | Single Family |
| Community Name | King City |
| AmenitiesNearBy | Park, Public Transit, Schools |
| Features | Level Lot |
| ParkingSpaceTotal | 15 |
| PoolType | Inground Pool |
Building
| BathroomTotal | 9 |
| BedroomsAboveGround | 5 |
| BedroomsTotal | 5 |
| Appliances | Central Vacuum, Home Theatre |
| BasementDevelopment | Finished |
| BasementFeatures | Walk-up |
| BasementType | N/a (finished) |
| ConstructionStyleAttachment | Detached |
| CoolingType | Central Air Conditioning |
| ExteriorFinish | Stone, Stucco |
| FireplacePresent | Yes |
| FlooringType | Hardwood, Porcelain Tile |
| FoundationType | Unknown |
| HalfBathTotal | 2 |
| HeatingFuel | Natural Gas |
| HeatingType | Forced Air |
| StoriesTotal | 2 |
| SizeInterior | 5000 - 100000 Sqft |
| Type | House |
| UtilityWater | Municipal Water |
Parking
| Attached Garage | |
| Garage |
Land
| Acreage | No |
| FenceType | Fenced Yard |
| LandAmenities | Park, Public Transit, Schools |
| Sewer | Sanitary Sewer |
| SizeDepth | 195 Ft ,4 In |
| SizeFrontage | 102 Ft ,4 In |
| SizeIrregular | 102.4 X 195.4 Ft |
| SizeTotalText | 102.4 X 195.4 Ft|under 1/2 Acre |
| ZoningDescription | Residential |
Rooms
| Level | Type | Length | Width | Dimensions |
|---|---|---|---|---|
| Second Level | Primary Bedroom | 10.67 m | 6.9 m | 10.67 m x 6.9 m |
| Second Level | Bedroom 2 | 5.18 m | 6.1 m | 5.18 m x 6.1 m |
| Second Level | Bedroom 3 | 7.62 m | 6.9 m | 7.62 m x 6.9 m |
| Second Level | Bedroom 4 | 3.81 m | 3.5 m | 3.81 m x 3.5 m |
| Lower Level | Recreational, Games Room | 13.72 m | 9.75 m | 13.72 m x 9.75 m |
| Main Level | Dining Room | 5.48 m | 3.65 m | 5.48 m x 3.65 m |
| Main Level | Living Room | 6.09 m | 7.62 m | 6.09 m x 7.62 m |
| Main Level | Bedroom 5 | 3.96 m | 4.87 m | 3.96 m x 4.87 m |
| Main Level | Kitchen | 3.96 m | 3.65 m | 3.96 m x 3.65 m |
| Main Level | Eating Area | 7.31 m | 3.65 m | 7.31 m x 3.65 m |
| Main Level | Family Room | 5.48 m | 5.48 m | 5.48 m x 5.48 m |
| Main Level | Office | 3.65 m | 3.05 m | 3.65 m x 3.05 m |
Utilities
| Cable | Available |
| Electricity | Installed |
| Sewer | Installed |
https://www.realtor.ca/real-estate/28308928/3-curran-court-king-king-city-king-city
Interested?
Contact us for more information
Michele Andrea Denniston
Broker
11160 Yonge St # 3 & 7
Richmond Hill, Ontario L4S 1H5
