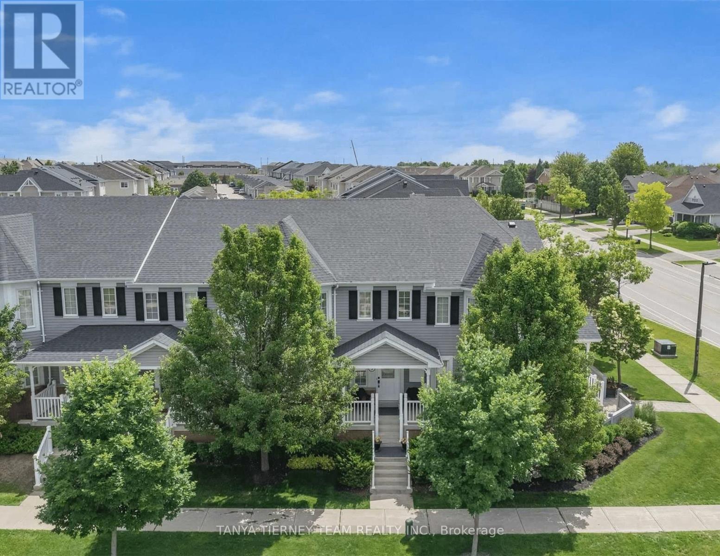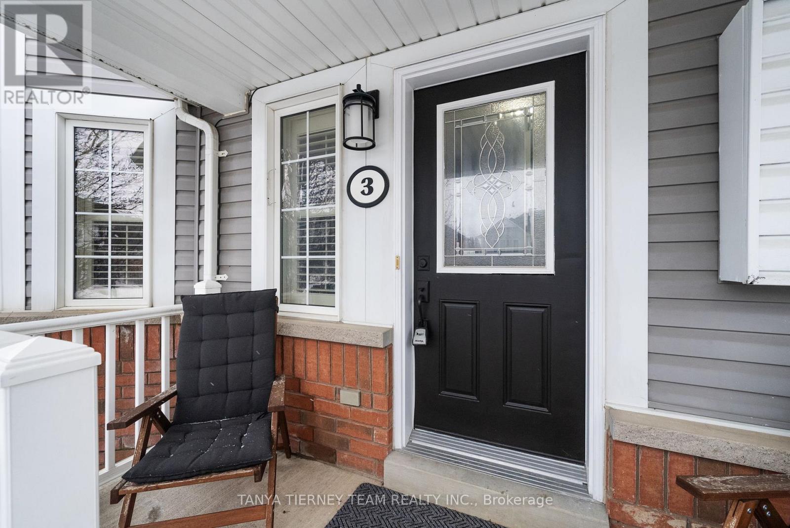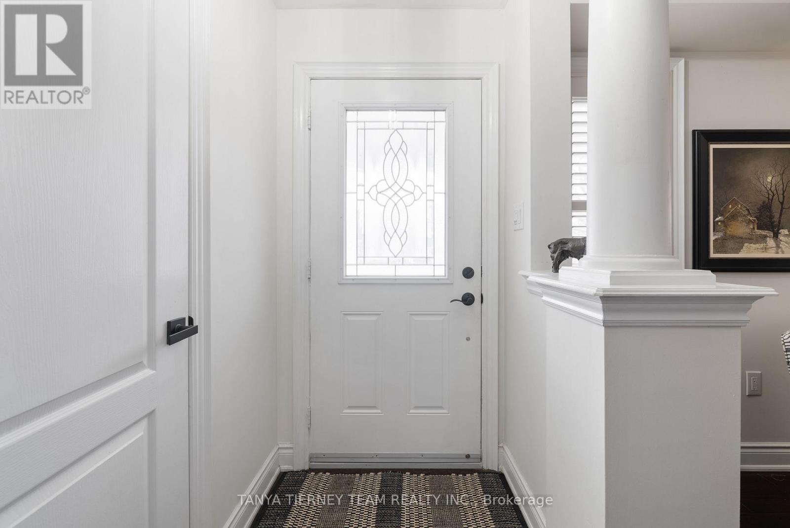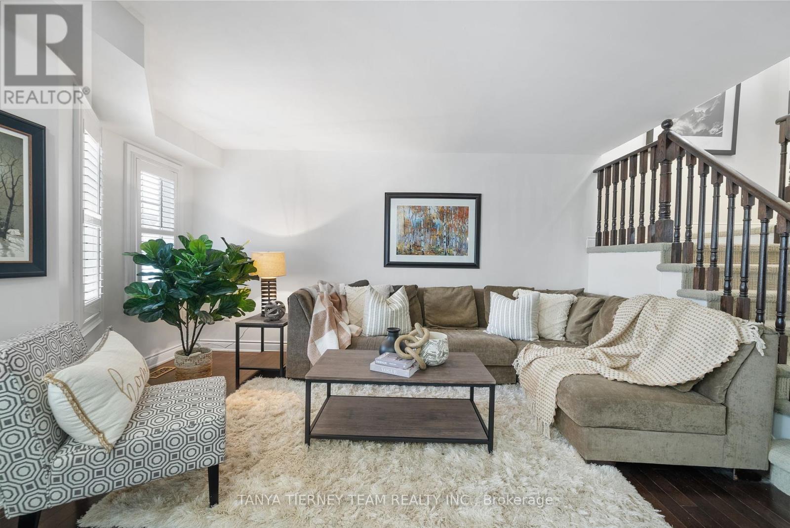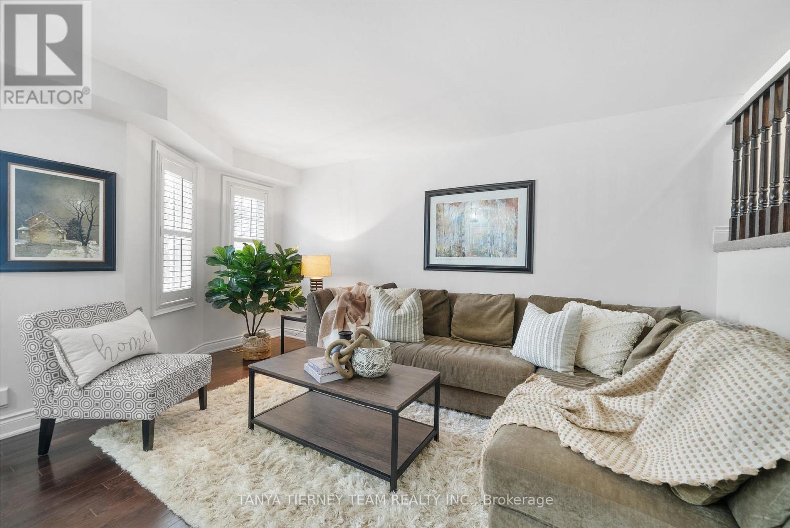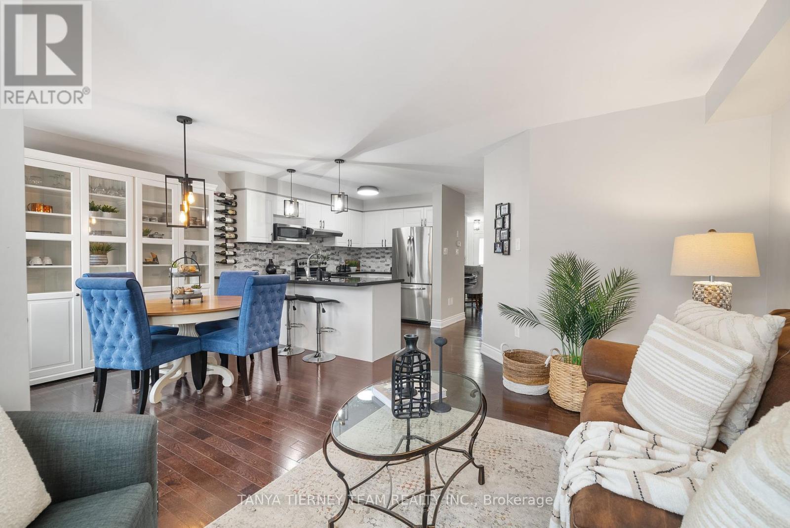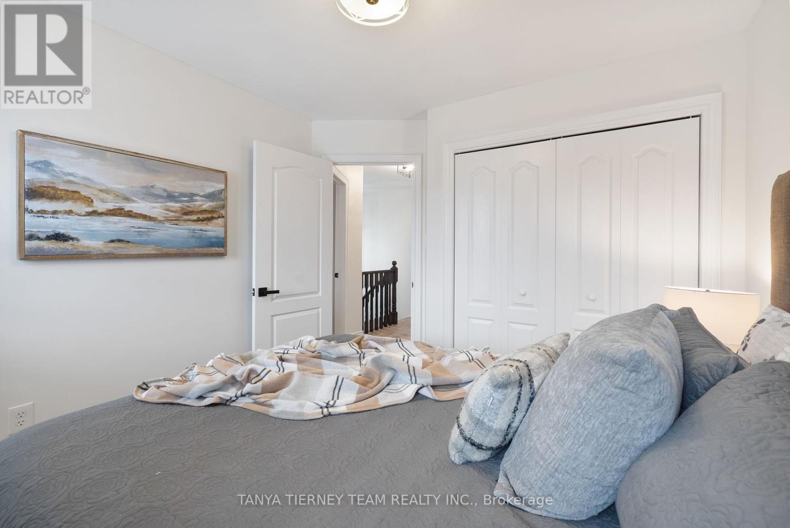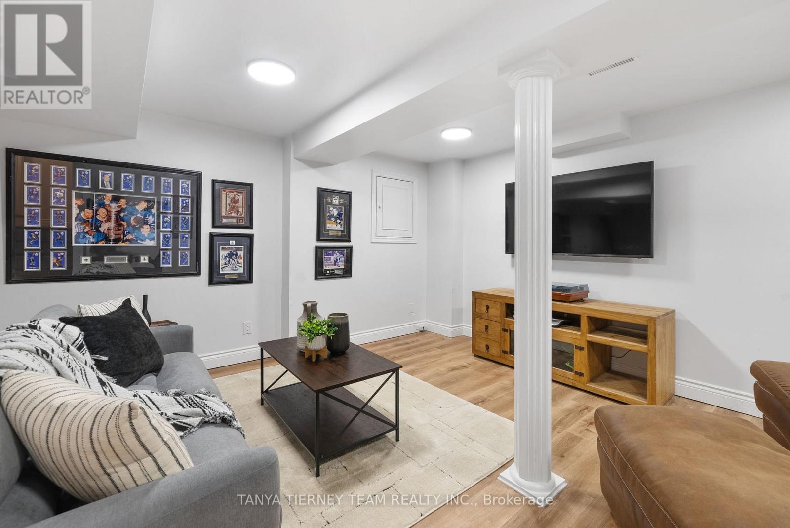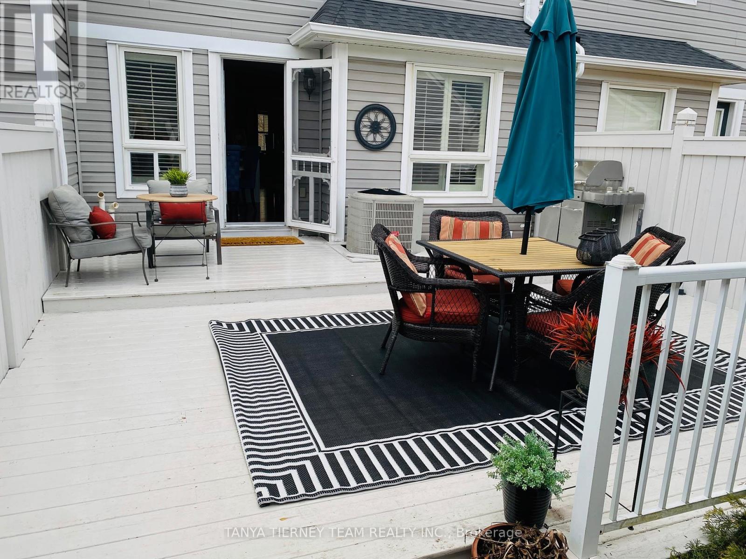3 Croxall Boulevard Whitby, Ontario L1M 0E6
$889,900Maintenance, Common Area Maintenance, Water
$262.61 Monthly
Maintenance, Common Area Maintenance, Water
$262.61 MonthlyStunning 3+1 bedroom condo town with rare double car garage! This beautifully updated family home features an open concept main floor plan with gleaming hardwood floors, upper level & basement with luxury vinyl plank flooring, california shutters, pot lighting & the list goes on. The inviting front entry leads you through to the formal living room & dining room - perfect for entertaining. Gourmet kitchen with granite counters, custom backsplash, large pantry, breakfast bar with pendant lighting & stainless steel appliances. Breakfast area with garden door walk-out to a great deck, gated laneway access & entry to the double garage. Additional family room with backyard views. Upstairs offers 3 well appointed bedrooms, all with great closet space & an updated 4pc bath. The primary retreat boasts a huge walk-in closet & renovated 3pc bath. Room to grow in the fully finished basement complete with spacious rec room with pot lights & barn door entry to the 4th bedroom. Minimal condo fees include water utility, grass/snow removal. Located steps to public school, high school & french immersion. Two minute walk to the famous Buckingham Meats, golf course, parks & transits including hwy 407 for commuters! (id:61852)
Property Details
| MLS® Number | E12108859 |
| Property Type | Single Family |
| Neigbourhood | Brooklin |
| Community Name | Brooklin |
| AmenitiesNearBy | Park, Public Transit, Schools |
| CommunityFeatures | Pet Restrictions |
| ParkingSpaceTotal | 2 |
| Structure | Deck, Porch |
Building
| BathroomTotal | 3 |
| BedroomsAboveGround | 3 |
| BedroomsBelowGround | 1 |
| BedroomsTotal | 4 |
| Amenities | Visitor Parking |
| Appliances | Garage Door Opener Remote(s), All, Central Vacuum, Garage Door Opener, Window Coverings |
| BasementDevelopment | Finished |
| BasementType | Full (finished) |
| CoolingType | Central Air Conditioning |
| ExteriorFinish | Aluminum Siding |
| FlooringType | Vinyl, Hardwood |
| HalfBathTotal | 1 |
| HeatingFuel | Natural Gas |
| HeatingType | Forced Air |
| StoriesTotal | 2 |
| SizeInterior | 1400 - 1599 Sqft |
| Type | Row / Townhouse |
Parking
| Detached Garage | |
| Garage |
Land
| Acreage | No |
| LandAmenities | Park, Public Transit, Schools |
| LandscapeFeatures | Landscaped |
| ZoningDescription | Residential |
Rooms
| Level | Type | Length | Width | Dimensions |
|---|---|---|---|---|
| Second Level | Primary Bedroom | 5.2 m | 3.45 m | 5.2 m x 3.45 m |
| Second Level | Bedroom 2 | 4.05 m | 2.71 m | 4.05 m x 2.71 m |
| Second Level | Bedroom 3 | 3.05 m | 2.96 m | 3.05 m x 2.96 m |
| Basement | Bedroom | 4.94 m | 4.02 m | 4.94 m x 4.02 m |
| Basement | Recreational, Games Room | 6.05 m | 5.23 m | 6.05 m x 5.23 m |
| Main Level | Kitchen | 6.86 m | 3.41 m | 6.86 m x 3.41 m |
| Main Level | Eating Area | 2.78 m | 2.58 m | 2.78 m x 2.58 m |
| Main Level | Living Room | 4.75 m | 3.65 m | 4.75 m x 3.65 m |
| Main Level | Dining Room | 3.06 m | 2.45 m | 3.06 m x 2.45 m |
| Main Level | Family Room | 4.09 m | 2.8 m | 4.09 m x 2.8 m |
https://www.realtor.ca/real-estate/28226116/3-croxall-boulevard-whitby-brooklin-brooklin
Interested?
Contact us for more information
Tatanya Martine Tierney
Salesperson
49 Baldwin Street
Brooklin, Ontario L1M 1A2
Richard Shea
Broker of Record
49 Baldwin Street
Brooklin, Ontario L1M 1A2
