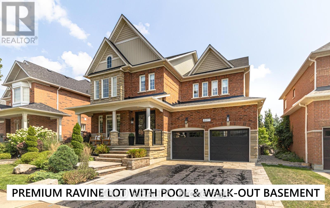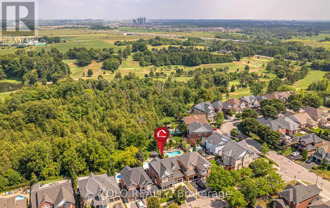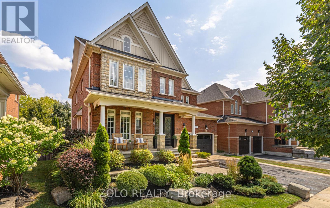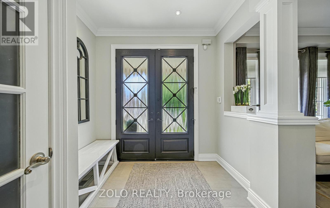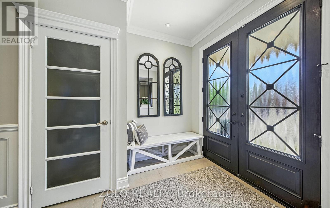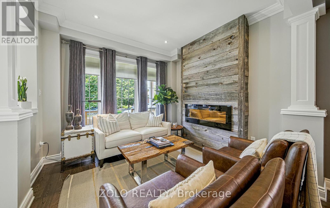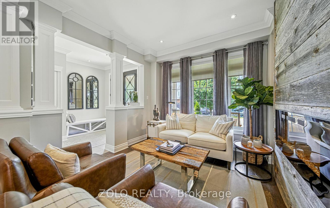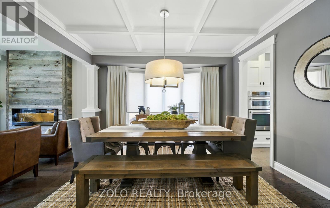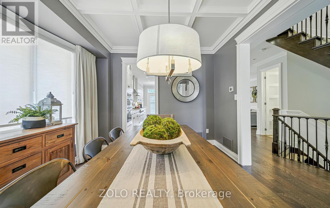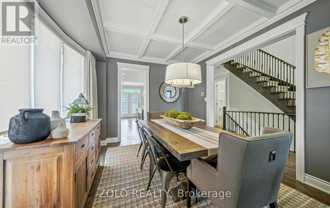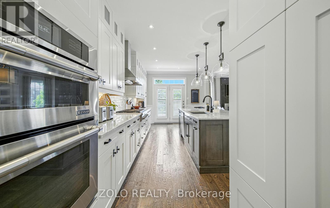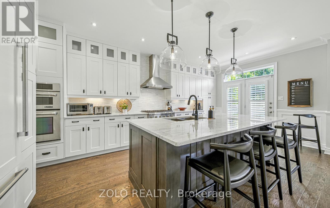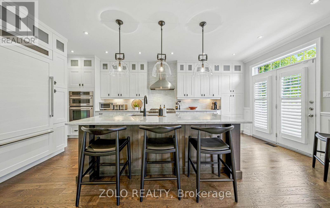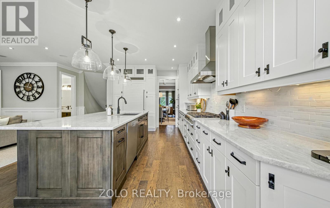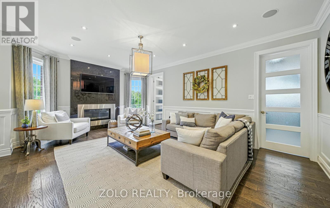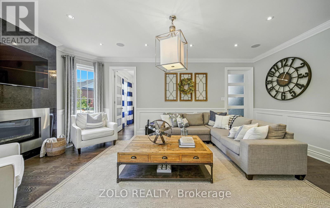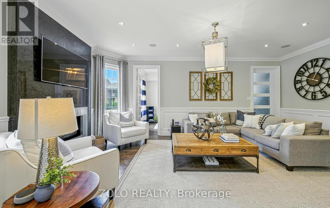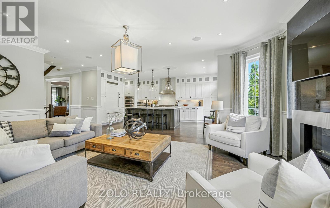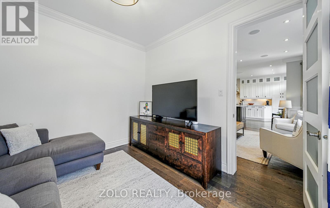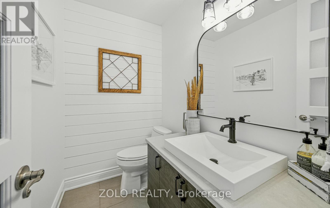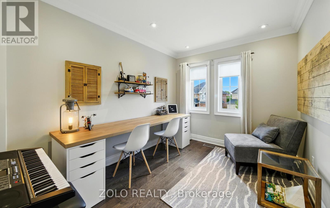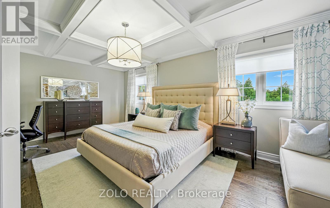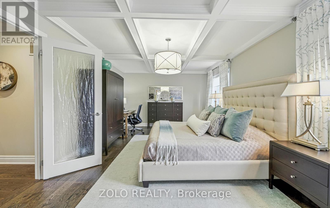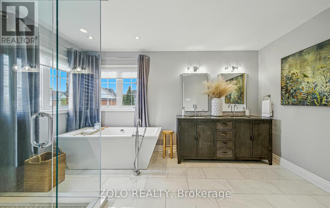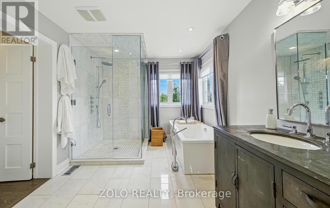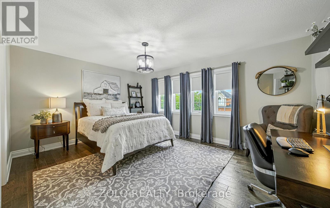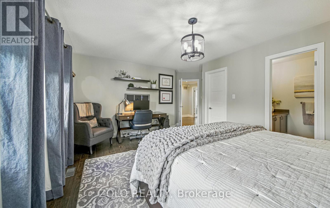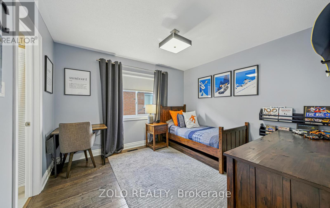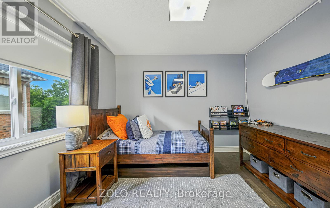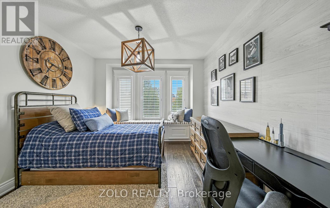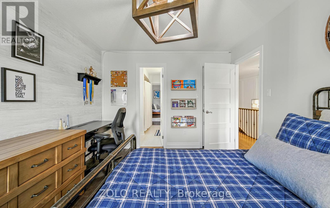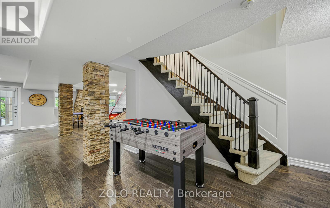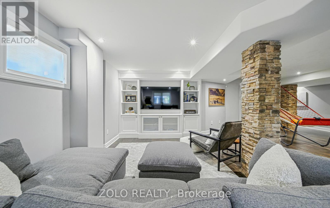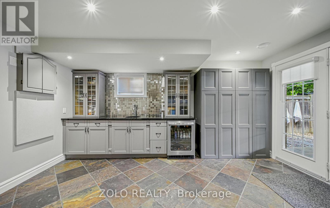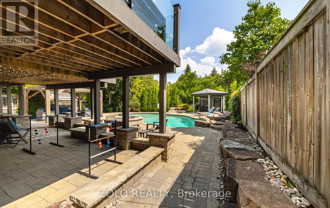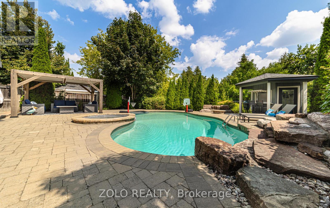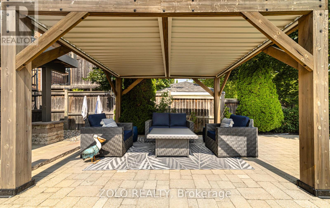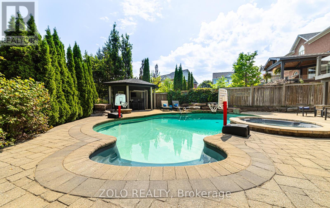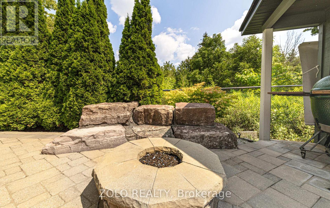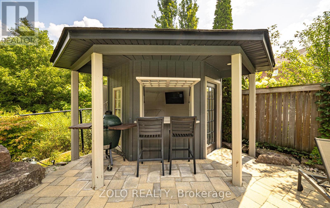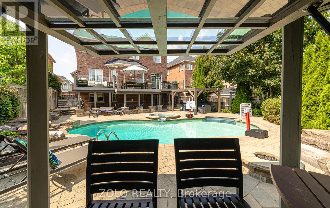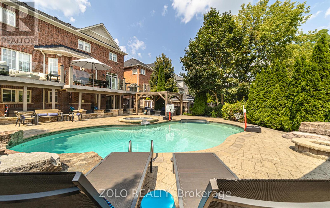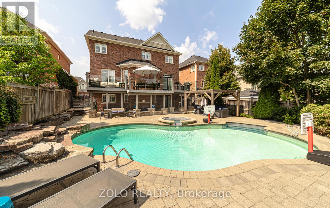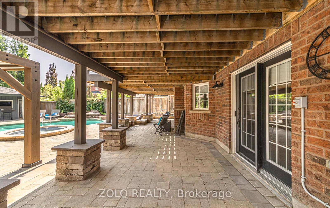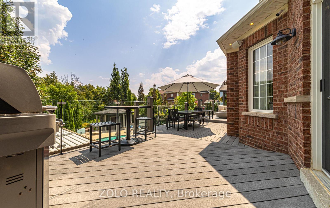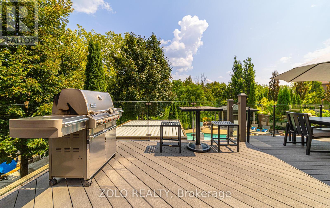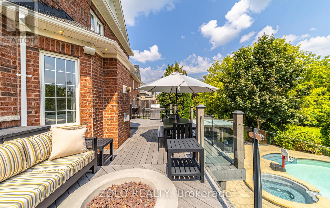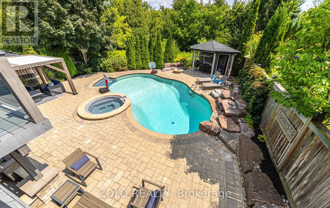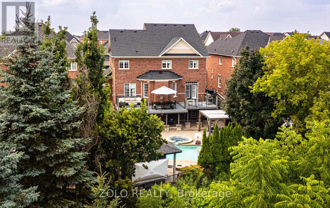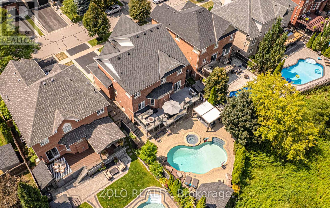3 Covington Drive Whitby, Ontario L1M 2K4
$1,799,900
Set on one of Brooklins most coveted streets, this exceptional Southampton Model Queensgate home offers over 4,000 sq. ft. of professionally designed & decorated luxury living space. Situated on a 50 ft lot backing onto greenspace, this home delivers both sophistication & serenity. The attention to detail is evident from soaring ceilings & rich hardwood flooring throughout to designer lighting & in-ceiling speakers that set the tone for effortless elegance. At the heart of the home lies the entertainers kitchen, outfitted with high-end appliances incl. a Jenn-Air fridge, wall oven, microwave, & Thermador cooktop. This culinary haven seamlessly opens to the oversized great room w/ gas fireplace, all overlooking the breathtaking ravine backdrop & walks out to custom Trex deck overlooking the Backyard Oasis. In addition to a separate Living & Dining Room, the main floor also features a home office (also ideal as a childrens playroom), a mudroom/laundry room w/access to a recently renovated garage. Upstairs, the primary suite is a true retreat, with tranquil ravine views, his-and-hers walk-in closets, & a spa-inspired 5-piece ensuite. Bedroom 2 enjoys its own 3-piece ensuite and walk-in closet, while bedrooms 3 & 4 share a spacious 4-piece Jack & Jill bath each with its own walk-in closet. The finished walk-out basement extends the homes entertainment space, a sprawling rec room w/built-in cabinetry, a wet bar & beverage fridge, plus an open games area ideal for hosting family gatherings or poolside celebrations. Step outside to your private backyard oasis, complete w/16 x 32 kidney-shaped in-ground pool, hot tub, pool cabana w/electrical, propane fire pit & extensive landscaping. All of this is within walking distance to top-rated schools & moments from downtown Brooklin, golf courses, the 407, shops, dining & more. Luxury. Privacy. Location. This is more than a home its a lifestyle. (id:61852)
Property Details
| MLS® Number | E12425867 |
| Property Type | Single Family |
| Community Name | Brooklin |
| AmenitiesNearBy | Golf Nearby, Schools |
| CommunityFeatures | Community Centre |
| EquipmentType | Water Heater |
| Features | Ravine, Backs On Greenbelt, Conservation/green Belt, Gazebo |
| ParkingSpaceTotal | 4 |
| PoolFeatures | Salt Water Pool |
| PoolType | Inground Pool |
| RentalEquipmentType | Water Heater |
| Structure | Porch, Deck, Shed |
Building
| BathroomTotal | 5 |
| BedroomsAboveGround | 4 |
| BedroomsTotal | 4 |
| Amenities | Fireplace(s) |
| Appliances | Garage Door Opener Remote(s), Range, Water Heater, All, Garage Door Opener, Window Coverings |
| BasementDevelopment | Finished |
| BasementFeatures | Walk Out |
| BasementType | N/a (finished) |
| ConstructionStyleAttachment | Detached |
| CoolingType | Central Air Conditioning |
| ExteriorFinish | Brick |
| FireProtection | Smoke Detectors, Alarm System |
| FireplacePresent | Yes |
| FlooringType | Hardwood |
| FoundationType | Poured Concrete |
| HalfBathTotal | 1 |
| HeatingFuel | Natural Gas |
| HeatingType | Forced Air |
| StoriesTotal | 2 |
| SizeInterior | 2500 - 3000 Sqft |
| Type | House |
| UtilityWater | Municipal Water |
Parking
| Garage |
Land
| Acreage | No |
| LandAmenities | Golf Nearby, Schools |
| LandscapeFeatures | Lawn Sprinkler |
| Sewer | Sanitary Sewer |
| SizeDepth | 144 Ft ,3 In |
| SizeFrontage | 50 Ft |
| SizeIrregular | 50 X 144.3 Ft |
| SizeTotalText | 50 X 144.3 Ft |
Rooms
| Level | Type | Length | Width | Dimensions |
|---|---|---|---|---|
| Second Level | Primary Bedroom | 5.79 m | 3.66 m | 5.79 m x 3.66 m |
| Second Level | Bedroom 2 | 4.81 m | 3.66 m | 4.81 m x 3.66 m |
| Second Level | Bedroom 3 | 3.54 m | 3.23 m | 3.54 m x 3.23 m |
| Second Level | Bedroom 4 | 3.54 m | 3.23 m | 3.54 m x 3.23 m |
| Basement | Recreational, Games Room | 5.75 m | 4.08 m | 5.75 m x 4.08 m |
| Basement | Kitchen | 4.75 m | 3.35 m | 4.75 m x 3.35 m |
| Basement | Recreational, Games Room | 3.35 m | 3.05 m | 3.35 m x 3.05 m |
| Main Level | Living Room | 3.29 m | 3.23 m | 3.29 m x 3.23 m |
| Main Level | Laundry Room | 3.05 m | 2.35 m | 3.05 m x 2.35 m |
| Main Level | Dining Room | 4.08 m | 3.23 m | 4.08 m x 3.23 m |
| Main Level | Kitchen | 6.28 m | 3.35 m | 6.28 m x 3.35 m |
| Main Level | Great Room | 6.1 m | 4.08 m | 6.1 m x 4.08 m |
| Main Level | Office | 3.35 m | 3.05 m | 3.35 m x 3.05 m |
Utilities
| Cable | Installed |
| Electricity | Installed |
| Sewer | Installed |
https://www.realtor.ca/real-estate/28911498/3-covington-drive-whitby-brooklin-brooklin
Interested?
Contact us for more information
Stephen Tedford
Salesperson
5700 Yonge St #1900, 106458
Toronto, Ontario M2M 4K2
Cristin Tedford
Broker
5700 Yonge St #1900, 106458
Toronto, Ontario M2M 4K2
