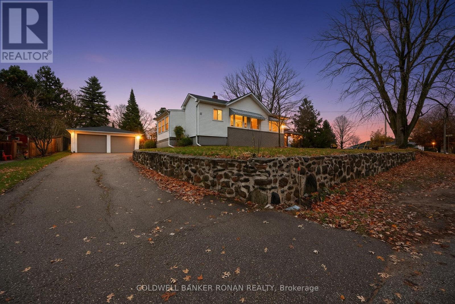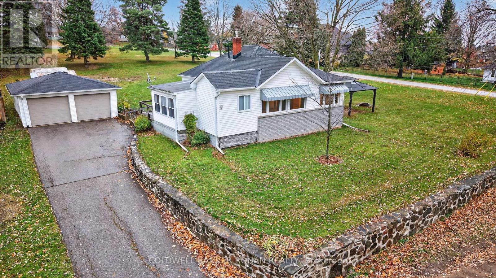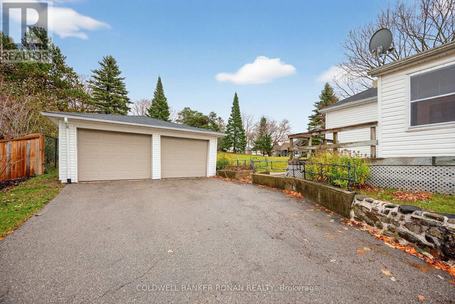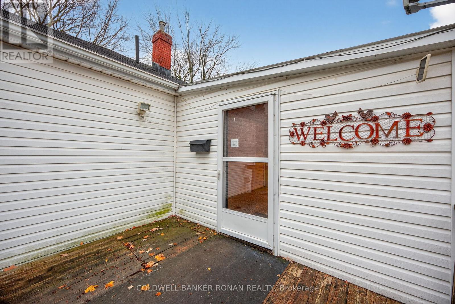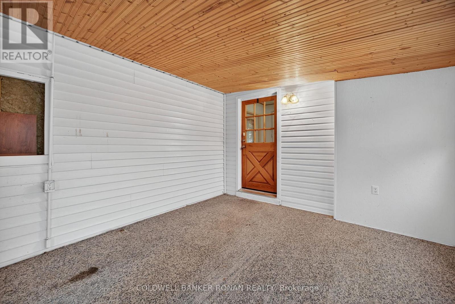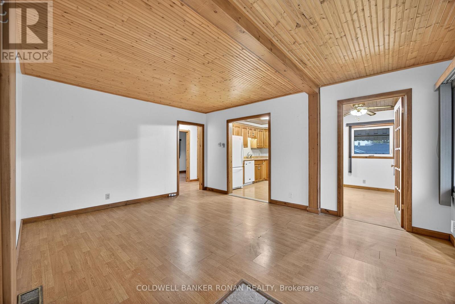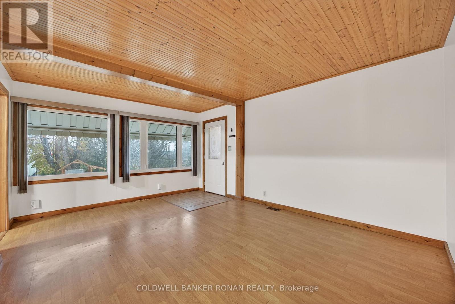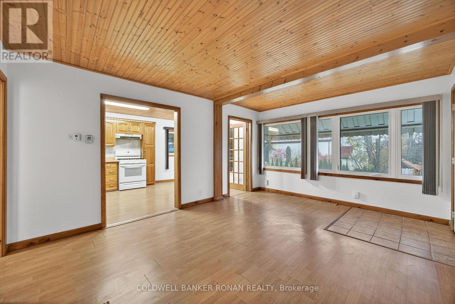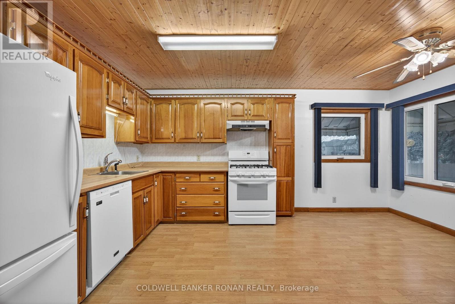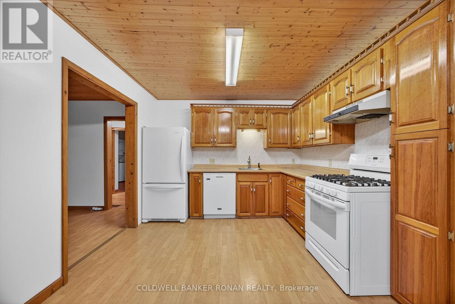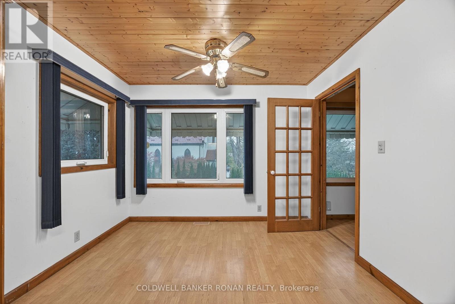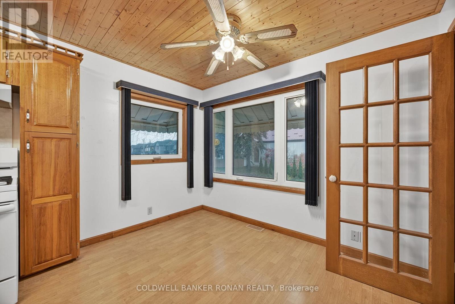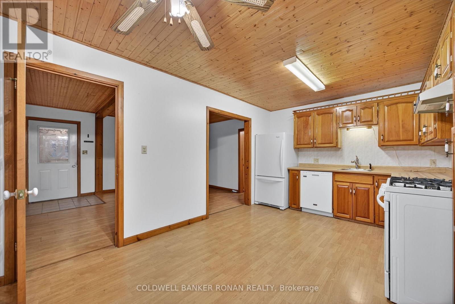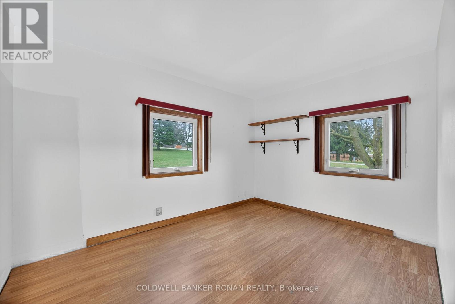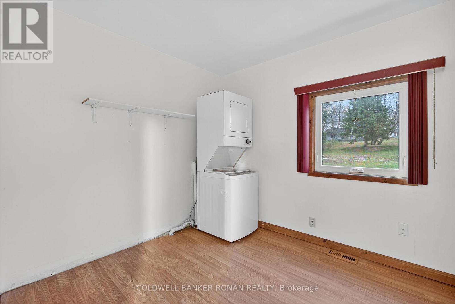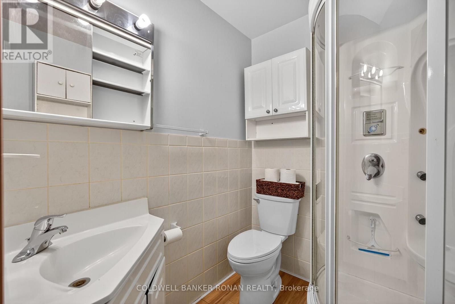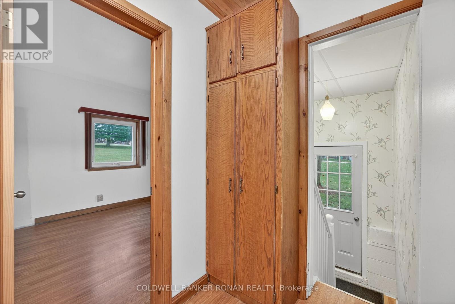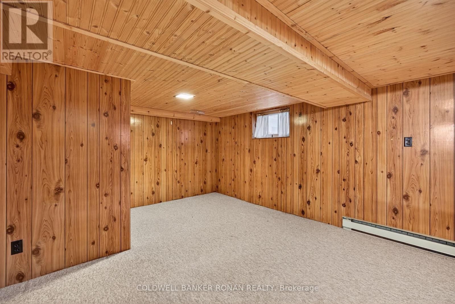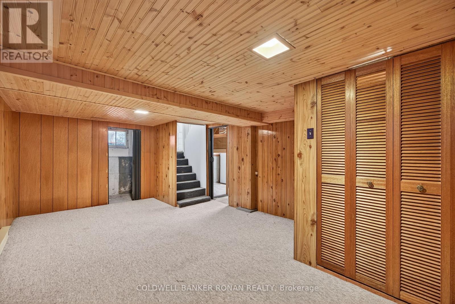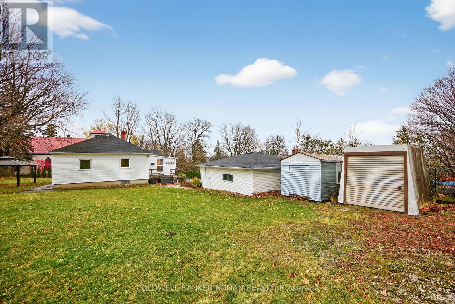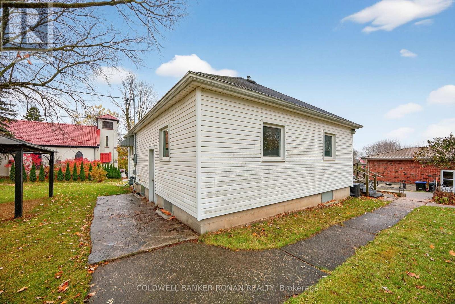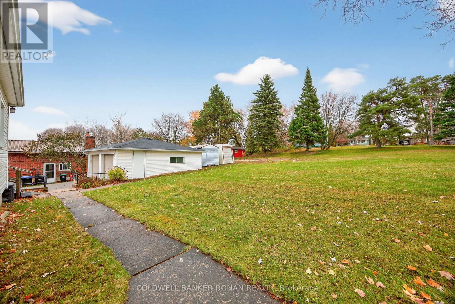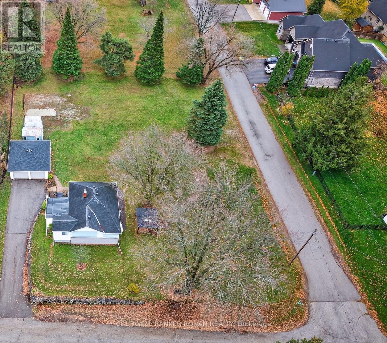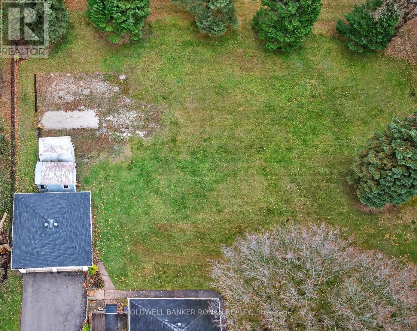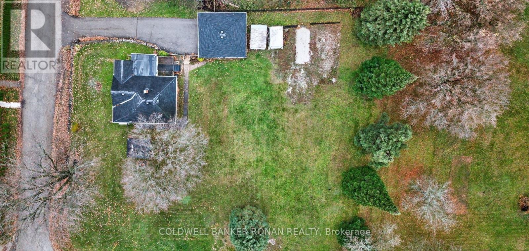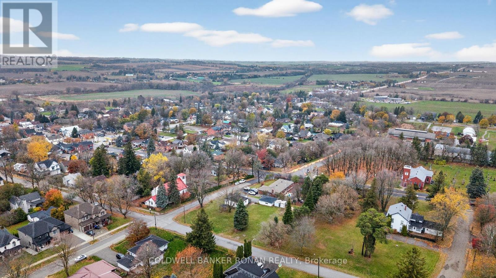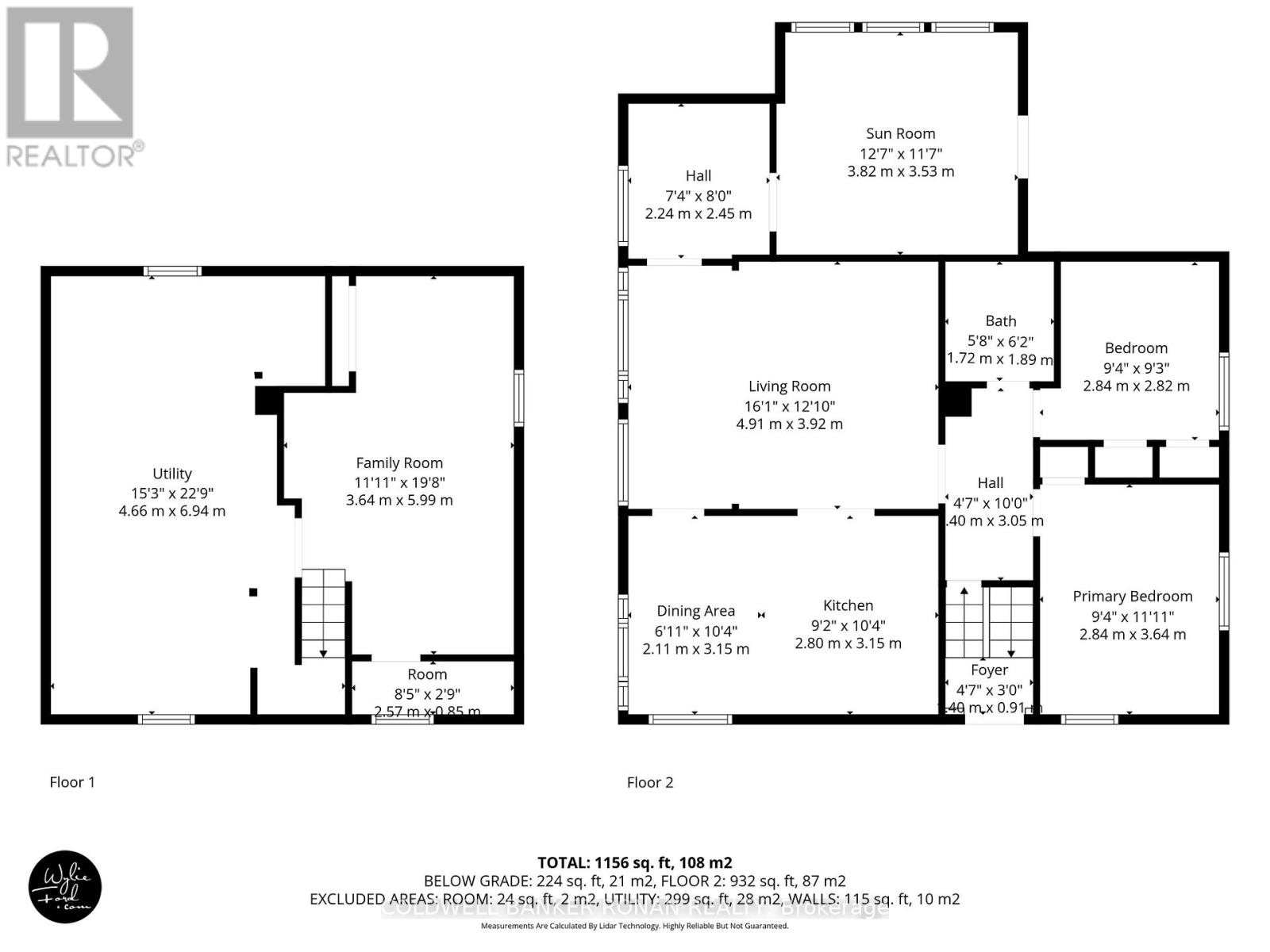3 Cook Avenue Innisfil, Ontario L0L 1L0
$539,900
Charming Home In The Quaint Village Of Cookstown! Situated On An Expansive 66 X 165 Ft Lot & Boasting A Double Car Detached Garage! Eat-In Kitchen & Cozy Sized Living Room! Basement Boasts A Separate Side Entrance, Rec Room, & Additional Storage! The Lot Offers Endless Possibilities For Outdoor Storage (Detached Garage W/Hydro + Additional Sheds) Or Simply Enjoying The Surroundings. The Property Holds Immense Potential With The Option To Be Combined With Vacant Lot (Neighbouring Lot For Sale 10 Hamilton St MLS N12534178) For Living And Selling Or Build Your Dream On The Entire Parcel, Benefiting From 2 Street Frontages. A Little Sweat Equity Will Go A Long Way With This Home! A Commuter Dream With An Easy Access To Hwy 89, Hwy 27 & Hwy 400. Close To All The Amenities. Visit Our Site For More Info, Photos, & A Movie Tour! (id:61852)
Property Details
| MLS® Number | N12534190 |
| Property Type | Single Family |
| Community Name | Cookstown |
| ParkingSpaceTotal | 6 |
Building
| BathroomTotal | 1 |
| BedroomsAboveGround | 2 |
| BedroomsTotal | 2 |
| Appliances | Dishwasher, Dryer, Freezer, Water Heater, Stove, Washer, Refrigerator |
| ArchitecturalStyle | Bungalow |
| BasementDevelopment | Partially Finished |
| BasementFeatures | Separate Entrance |
| BasementType | N/a (partially Finished), N/a |
| ConstructionStyleAttachment | Detached |
| CoolingType | None |
| ExteriorFinish | Brick, Vinyl Siding |
| FoundationType | Block |
| HeatingFuel | Natural Gas |
| HeatingType | Forced Air |
| StoriesTotal | 1 |
| SizeInterior | 700 - 1100 Sqft |
| Type | House |
| UtilityWater | Municipal Water |
Parking
| Detached Garage | |
| Garage |
Land
| Acreage | No |
| Sewer | Sanitary Sewer |
| SizeDepth | 165 Ft ,2 In |
| SizeFrontage | 65 Ft ,7 In |
| SizeIrregular | 65.6 X 165.2 Ft |
| SizeTotalText | 65.6 X 165.2 Ft |
Rooms
| Level | Type | Length | Width | Dimensions |
|---|---|---|---|---|
| Basement | Family Room | 5.99 m | 3.64 m | 5.99 m x 3.64 m |
| Basement | Utility Room | 4.66 m | 6.94 m | 4.66 m x 6.94 m |
| Main Level | Sunroom | 3.82 m | 3.53 m | 3.82 m x 3.53 m |
| Main Level | Foyer | 2.24 m | 2.45 m | 2.24 m x 2.45 m |
| Main Level | Living Room | 4.91 m | 3.92 m | 4.91 m x 3.92 m |
| Main Level | Kitchen | 2.8 m | 3.15 m | 2.8 m x 3.15 m |
| Main Level | Dining Room | 2.11 m | 3.15 m | 2.11 m x 3.15 m |
| Main Level | Bathroom | 1.72 m | 1.89 m | 1.72 m x 1.89 m |
| Main Level | Bedroom | 2.84 m | 3.64 m | 2.84 m x 3.64 m |
| Main Level | Bedroom 2 | 2.82 m | 2.84 m | 2.82 m x 2.84 m |
https://www.realtor.ca/real-estate/29092386/3-cook-avenue-innisfil-cookstown-cookstown
Interested?
Contact us for more information
David Sgro
Salesperson
367 Victoria Street East
Alliston, Ontario L9R 1J7
