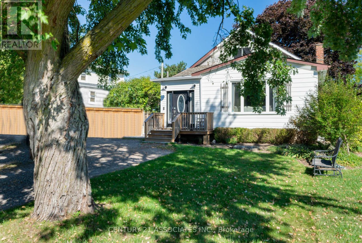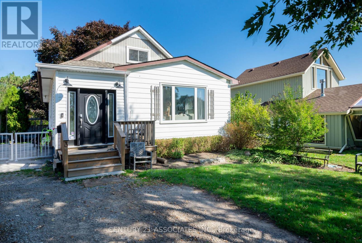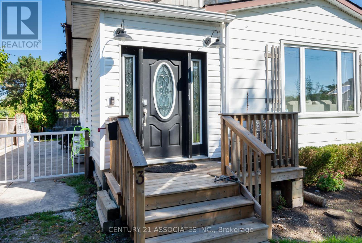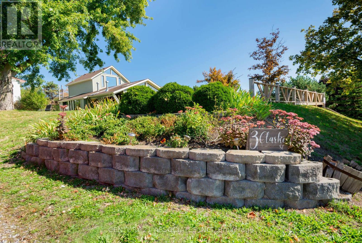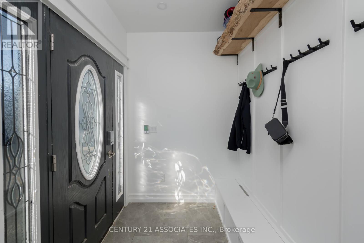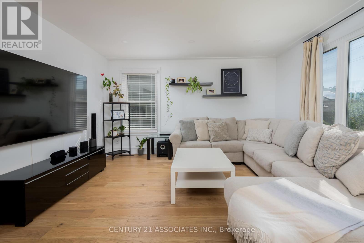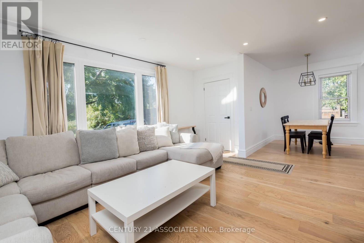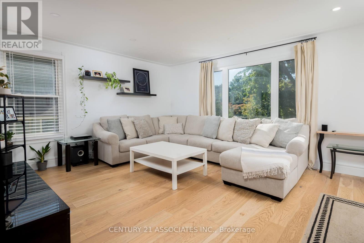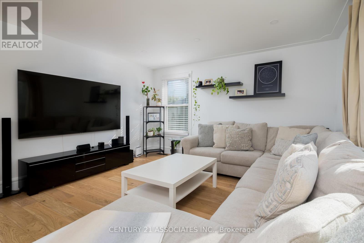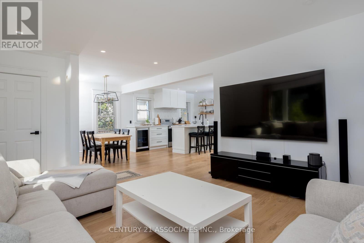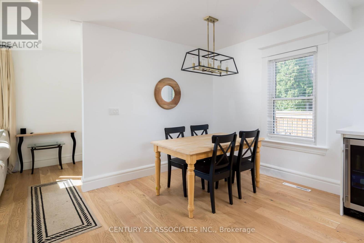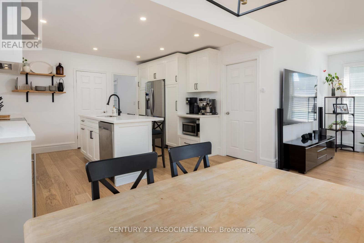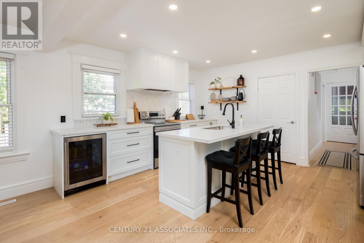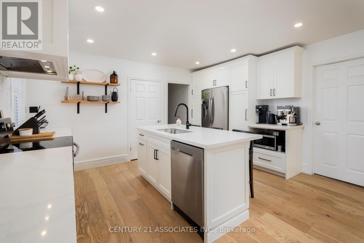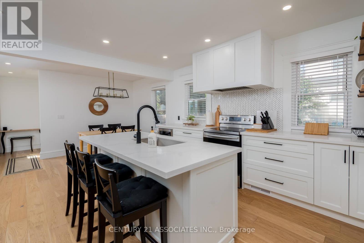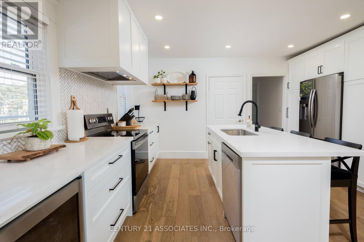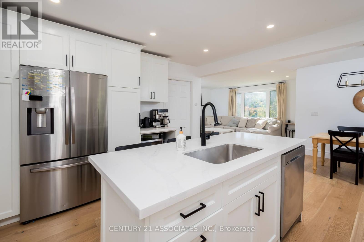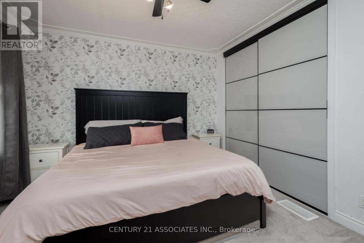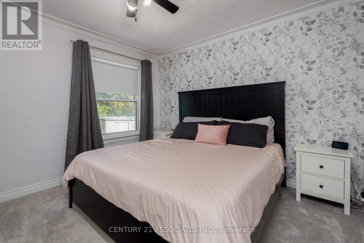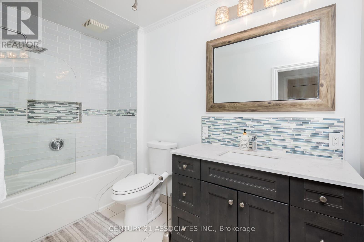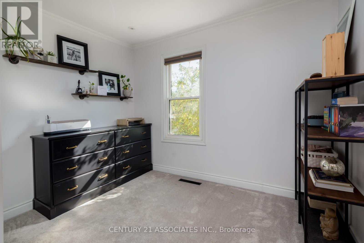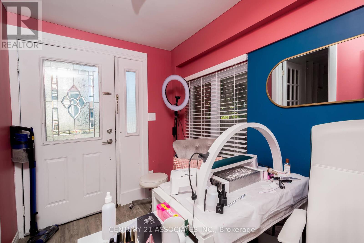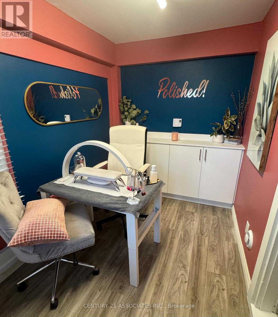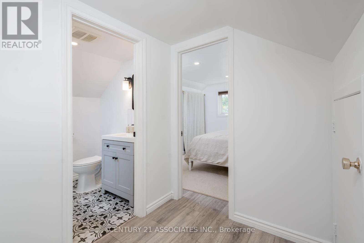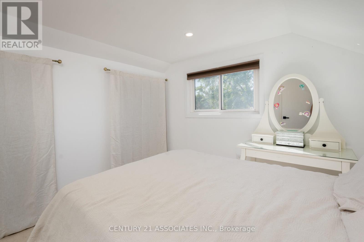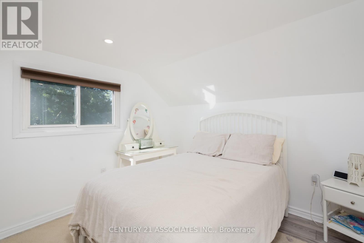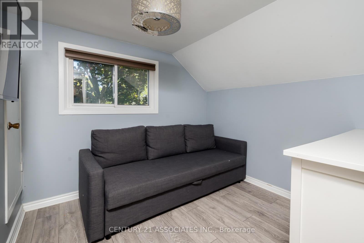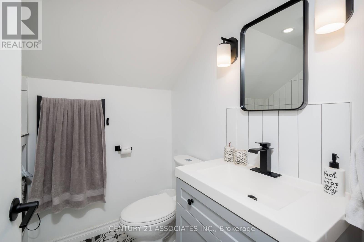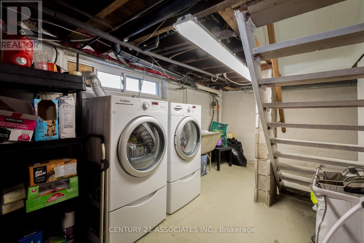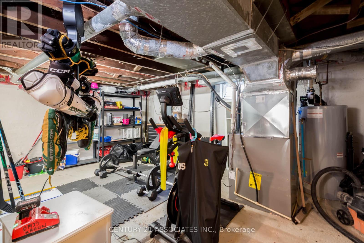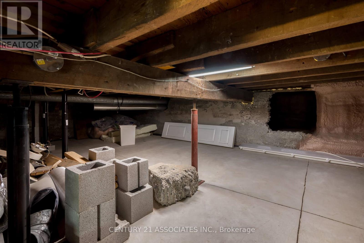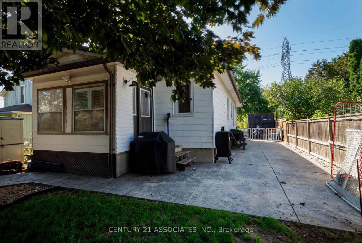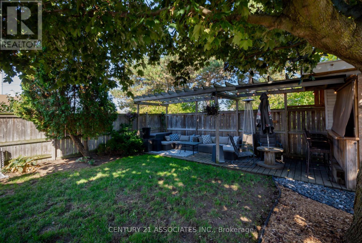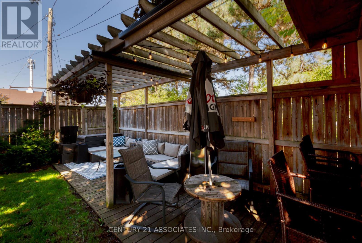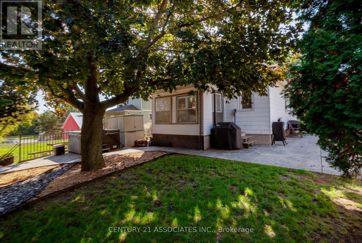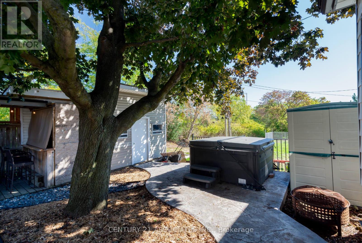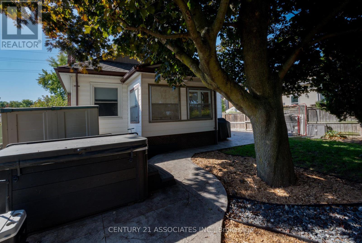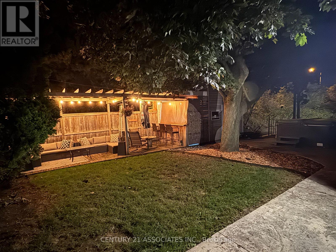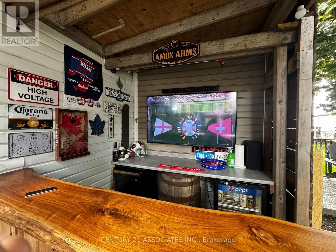3 Clarke Street Grimsby, Ontario L3M 1Y5
$749,000
Welcome to this beautiful Grimsby four bedroom, one and a half storey detached home. It's been beautifully updated and renovated throughout. The front vestibule with heated floors leads you into the sunlit main floor which has been opened to create a wonderful open concept modern entertainment space with a stunning renovated eat-in kitchen. The kitchen offers ample cupboards and pot drawers, quartz counter space, huge centre island / breakfast bar, stainless steel appliances, coffee bar, pantry, and more. The plentiful windows create a bright and airy feel. Main floor primary bedroom and second bedroom (or home office). Beautiful oversized renovated main floor full bathroom with ceramic floors and heated towel rail/rack. Upstairs you will find two additional bedrooms and a wonderful renovated three-piece bathroom with heated towel rail/rack. Your own private backyard oasis with deck plus an outside bar featuring a live edge counter, plus a shed, and hot tub under a beautiful shade tree! The unfinished basement provides plenty of storage space plus the laundry area. You're just a 7 minute walk to Main Street Grimsby with all the shops and restaurants you will need. A 1 minute walk to the VIA station! A short 3 minute drive to Nelles Beach Park. A 15 minute drive to the NEW Confederation GO Station in Stoney Creek (opening end of Oct). Easy QEW access! (id:61852)
Property Details
| MLS® Number | X12442841 |
| Property Type | Single Family |
| Community Name | 542 - Grimsby East |
| Features | Wooded Area |
| ParkingSpaceTotal | 3 |
| Structure | Deck, Porch, Shed |
Building
| BathroomTotal | 2 |
| BedroomsAboveGround | 4 |
| BedroomsTotal | 4 |
| Appliances | Dishwasher, Dryer, Water Heater, Stove, Washer, Window Coverings, Refrigerator |
| BasementDevelopment | Unfinished |
| BasementType | N/a (unfinished) |
| ConstructionStyleAttachment | Detached |
| CoolingType | Central Air Conditioning |
| ExteriorFinish | Vinyl Siding |
| FlooringType | Ceramic, Hardwood, Carpeted, Laminate |
| FoundationType | Concrete |
| HeatingFuel | Natural Gas |
| HeatingType | Forced Air |
| StoriesTotal | 2 |
| SizeInterior | 1100 - 1500 Sqft |
| Type | House |
| UtilityWater | Municipal Water |
Parking
| No Garage |
Land
| Acreage | No |
| FenceType | Fully Fenced |
| Sewer | Sanitary Sewer |
| SizeDepth | 126 Ft ,6 In |
| SizeFrontage | 45 Ft |
| SizeIrregular | 45 X 126.5 Ft |
| SizeTotalText | 45 X 126.5 Ft |
Rooms
| Level | Type | Length | Width | Dimensions |
|---|---|---|---|---|
| Second Level | Bedroom 3 | 3.25 m | 3.01 m | 3.25 m x 3.01 m |
| Second Level | Bedroom 4 | 2.81 m | 2.73 m | 2.81 m x 2.73 m |
| Second Level | Bathroom | 2.16 m | 1.82 m | 2.16 m x 1.82 m |
| Main Level | Foyer | 2.2 m | 1.71 m | 2.2 m x 1.71 m |
| Main Level | Living Room | 4.95 m | 4.37 m | 4.95 m x 4.37 m |
| Main Level | Dining Room | 4.37 m | 2.56 m | 4.37 m x 2.56 m |
| Main Level | Kitchen | 4.37 m | 3.94 m | 4.37 m x 3.94 m |
| Main Level | Primary Bedroom | 3.81 m | 3.55 m | 3.81 m x 3.55 m |
| Main Level | Bedroom 2 | 3.21 m | 3.2 m | 3.21 m x 3.2 m |
| Main Level | Bathroom | 3.39 m | 1.71 m | 3.39 m x 1.71 m |
https://www.realtor.ca/real-estate/28947703/3-clarke-street-grimsby-grimsby-east-542-grimsby-east
Interested?
Contact us for more information
Marcus Kollmann
Salesperson
