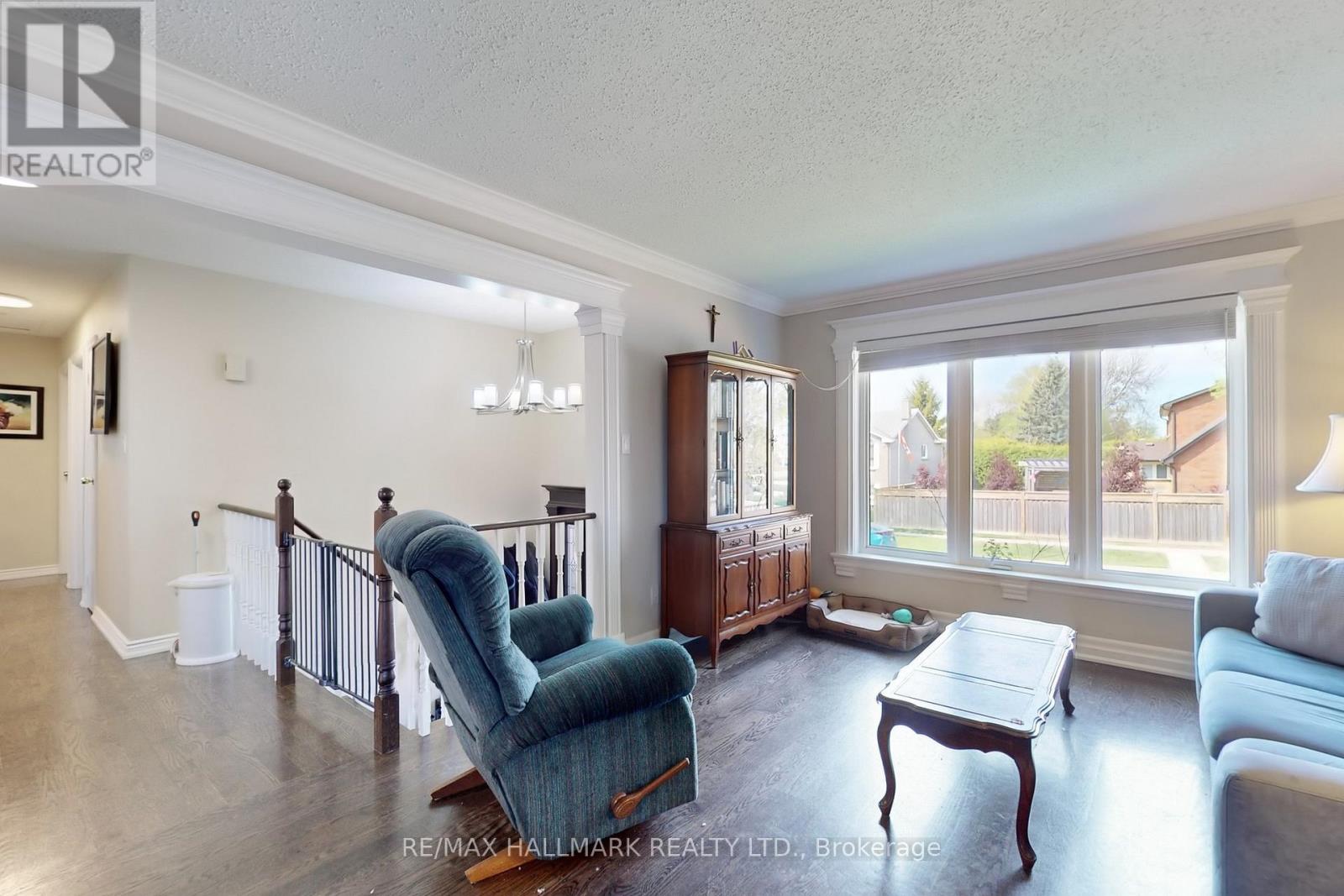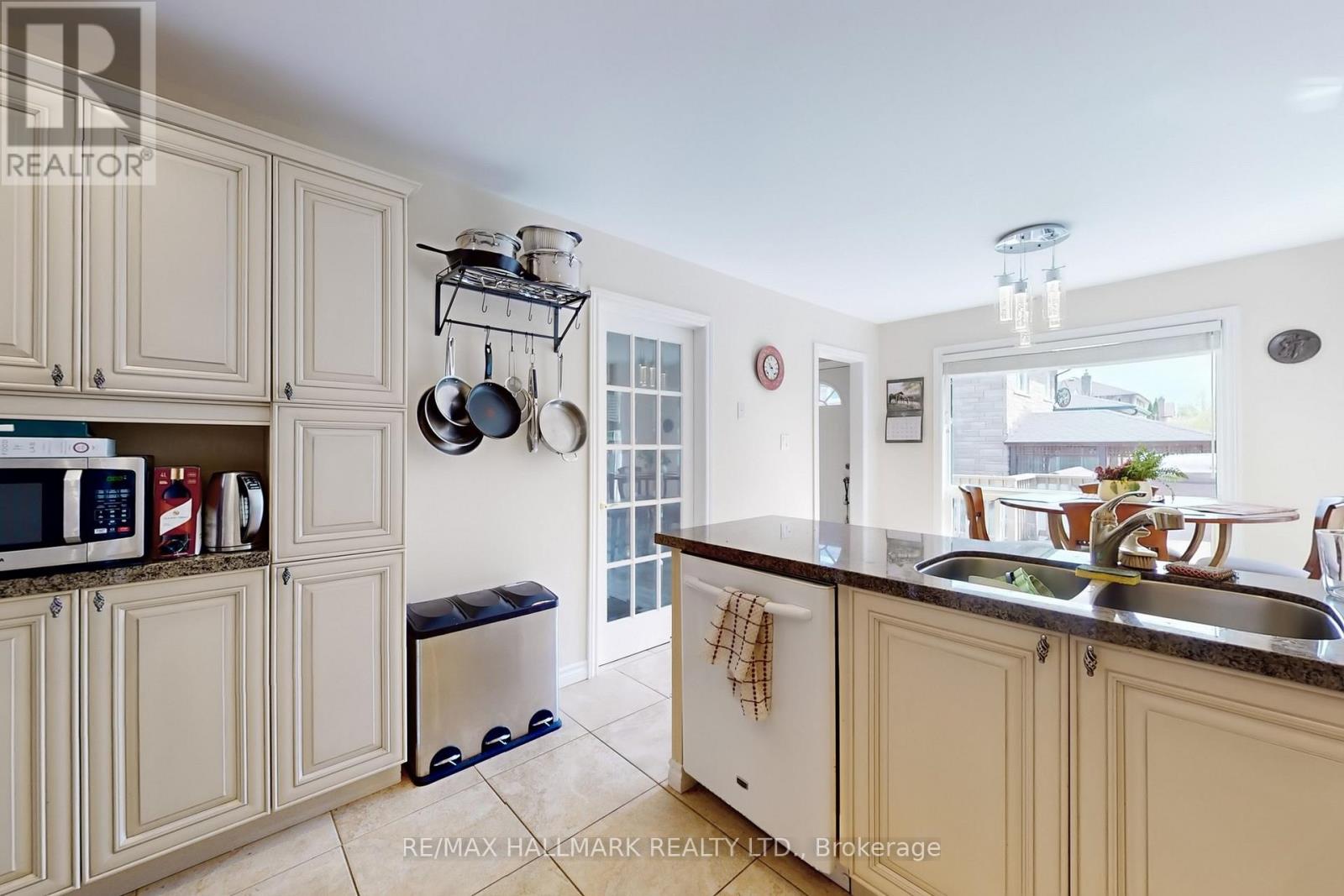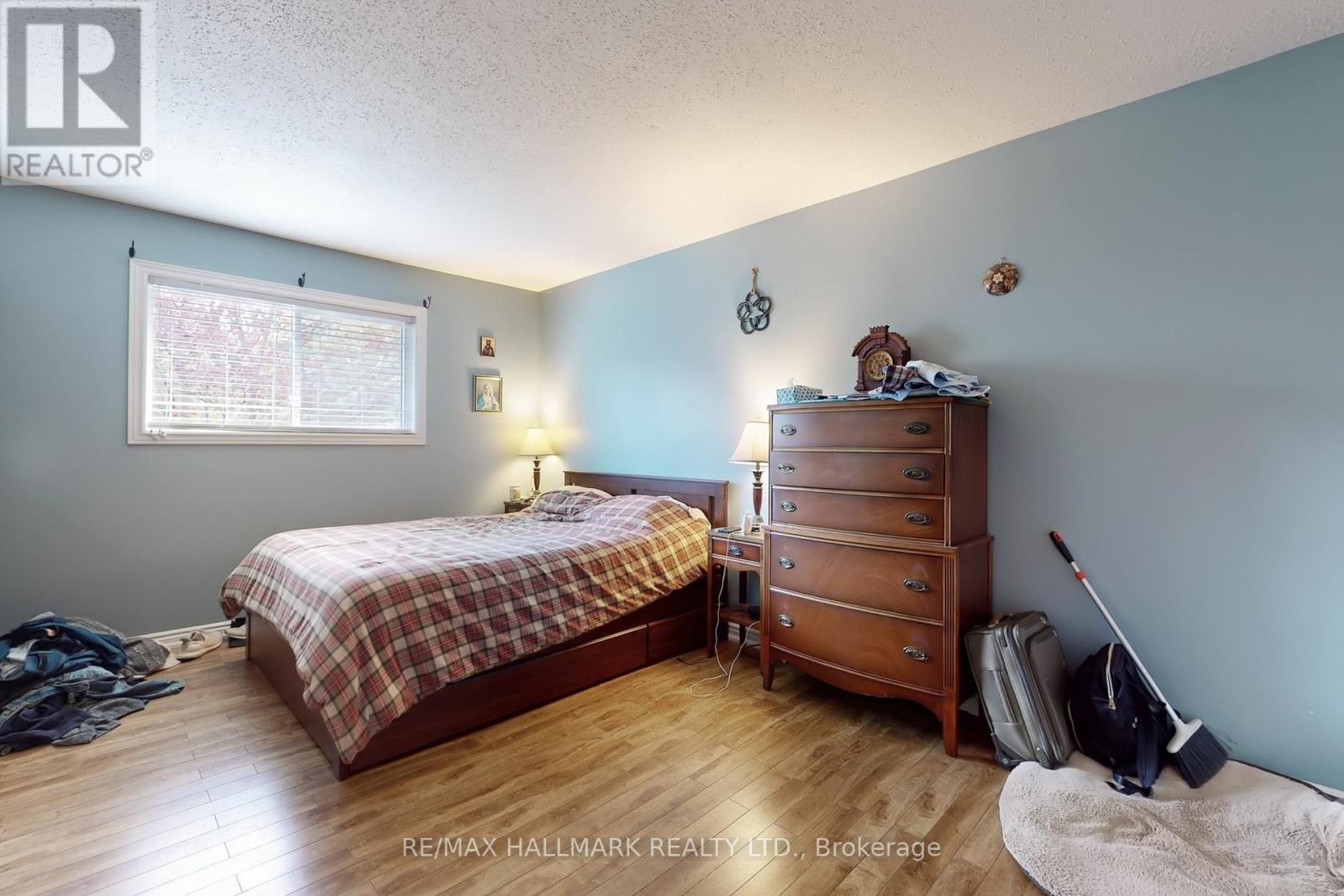3 Cherry Blossom Crescent Clarington, Ontario L1E 1H1
$899,000
Discover the perfect blend of charm and convenience in this beautifully well maintained turn-key Courtice home! This home offers a wonderful layout filled with natural light, creating an inviting and spacious feel. The main floor welcomes you into a sun filled living room with gleaming hardwood floors, flowing into a formal dining room complete with crown molding. The family sized kitchen with quartz countertops includes a pantry and breakfast area surrounded by windows overlooking the backyard. The main floor includes 3 generous bedrooms with large closets and the primary bedroom features a 4 piece semi-ensuite. Finally the main floor also includes its own private laundry. The above grade finished basement features a bright and spacious family room complete with gas fireplace, a guest bedroom with huge wall-wall closets, 3 piece bath and kitchen with breakfast area. Sitting on a picturesque lot the backyard features a generous outdoor living space with a deck and patio, perfect for relaxing or entertaining and the double private driveway and garage offer ample storage space and parking. Perfectly located in a family friendly community, steps to schools, parks and a short walk to amenities including grocery stores, local restaurants. Conveniently located close to highway 401 for easy commuting, this property is a must see! (id:61852)
Property Details
| MLS® Number | E12158956 |
| Property Type | Single Family |
| Community Name | Courtice |
| AmenitiesNearBy | Place Of Worship, Public Transit, Schools |
| CommunityFeatures | Community Centre, School Bus |
| ParkingSpaceTotal | 6 |
Building
| BathroomTotal | 3 |
| BedroomsAboveGround | 3 |
| BedroomsBelowGround | 1 |
| BedroomsTotal | 4 |
| Appliances | Blinds, Dishwasher, Dryer, Hood Fan, Stove, Washer, Refrigerator |
| ArchitecturalStyle | Raised Bungalow |
| BasementDevelopment | Finished |
| BasementFeatures | Separate Entrance |
| BasementType | N/a (finished) |
| ConstructionStyleAttachment | Detached |
| CoolingType | Central Air Conditioning |
| ExteriorFinish | Brick, Vinyl Siding |
| FireplacePresent | Yes |
| FireplaceTotal | 1 |
| FlooringType | Carpeted, Hardwood, Laminate, Porcelain Tile, Tile |
| FoundationType | Concrete |
| HalfBathTotal | 1 |
| HeatingFuel | Natural Gas |
| HeatingType | Forced Air |
| StoriesTotal | 1 |
| SizeInterior | 1500 - 2000 Sqft |
| Type | House |
| UtilityWater | Municipal Water |
Parking
| Attached Garage | |
| Garage |
Land
| Acreage | No |
| FenceType | Fenced Yard |
| LandAmenities | Place Of Worship, Public Transit, Schools |
| Sewer | Sanitary Sewer |
| SizeDepth | 100 Ft ,2 In |
| SizeFrontage | 50 Ft ,10 In |
| SizeIrregular | 50.9 X 100.2 Ft |
| SizeTotalText | 50.9 X 100.2 Ft |
Rooms
| Level | Type | Length | Width | Dimensions |
|---|---|---|---|---|
| Basement | Bedroom | 5.39 m | 3.41 m | 5.39 m x 3.41 m |
| Basement | Foyer | 2.8 m | 1.7 m | 2.8 m x 1.7 m |
| Basement | Kitchen | 5.71 m | 3.09 m | 5.71 m x 3.09 m |
| Basement | Family Room | 7.45 m | 3.26 m | 7.45 m x 3.26 m |
| Main Level | Kitchen | 5.91 m | 3.18 m | 5.91 m x 3.18 m |
| Main Level | Dining Room | 3.56 m | 3.28 m | 3.56 m x 3.28 m |
| Main Level | Living Room | 5.31 m | 3.49 m | 5.31 m x 3.49 m |
| Main Level | Primary Bedroom | 4.75 m | 3.43 m | 4.75 m x 3.43 m |
| Main Level | Bedroom 2 | 2.81 m | 3.26 m | 2.81 m x 3.26 m |
| Main Level | Bedroom 3 | 3.26 m | 3.43 m | 3.26 m x 3.43 m |
| Main Level | Laundry Room | 2.23 m | 1.65 m | 2.23 m x 1.65 m |
https://www.realtor.ca/real-estate/28335831/3-cherry-blossom-crescent-clarington-courtice-courtice
Interested?
Contact us for more information
Jeff Jaffari
Broker
685 Sheppard Ave E #401
Toronto, Ontario M2K 1B6
Jay Jaffari
Broker
685 Sheppard Ave E #401
Toronto, Ontario M2K 1B6

















































