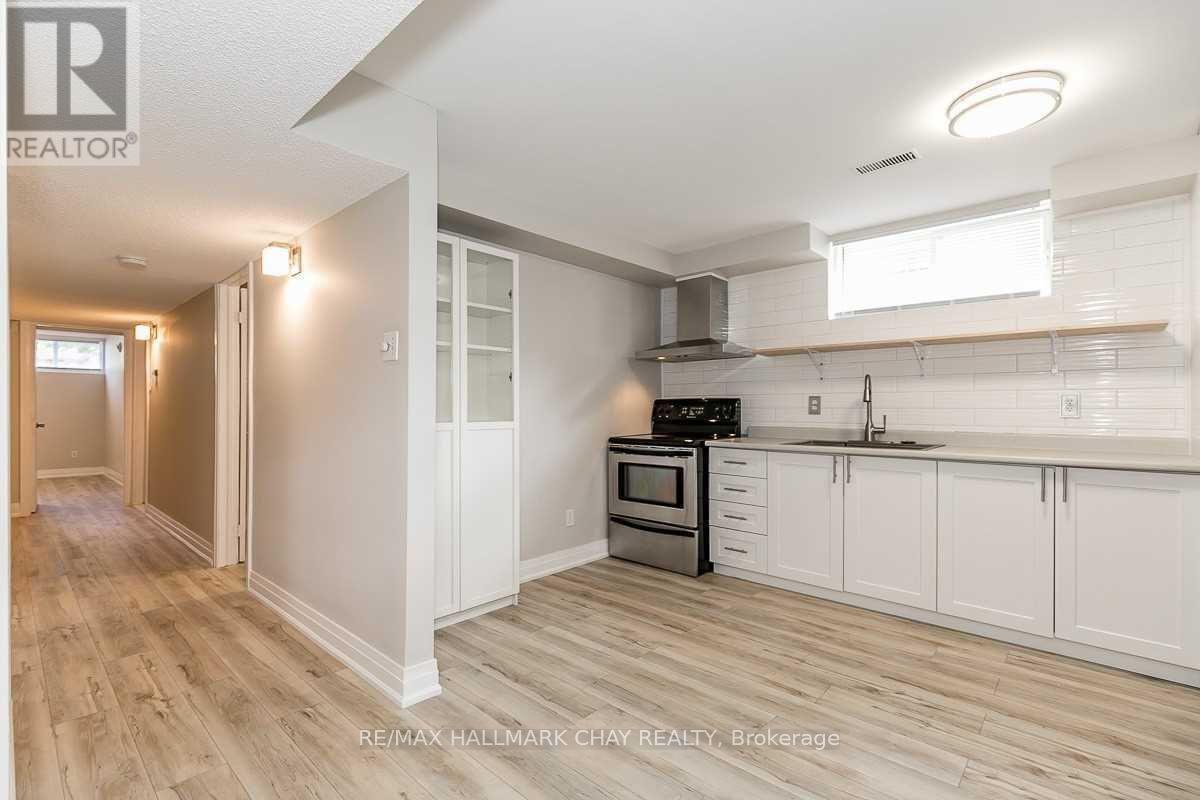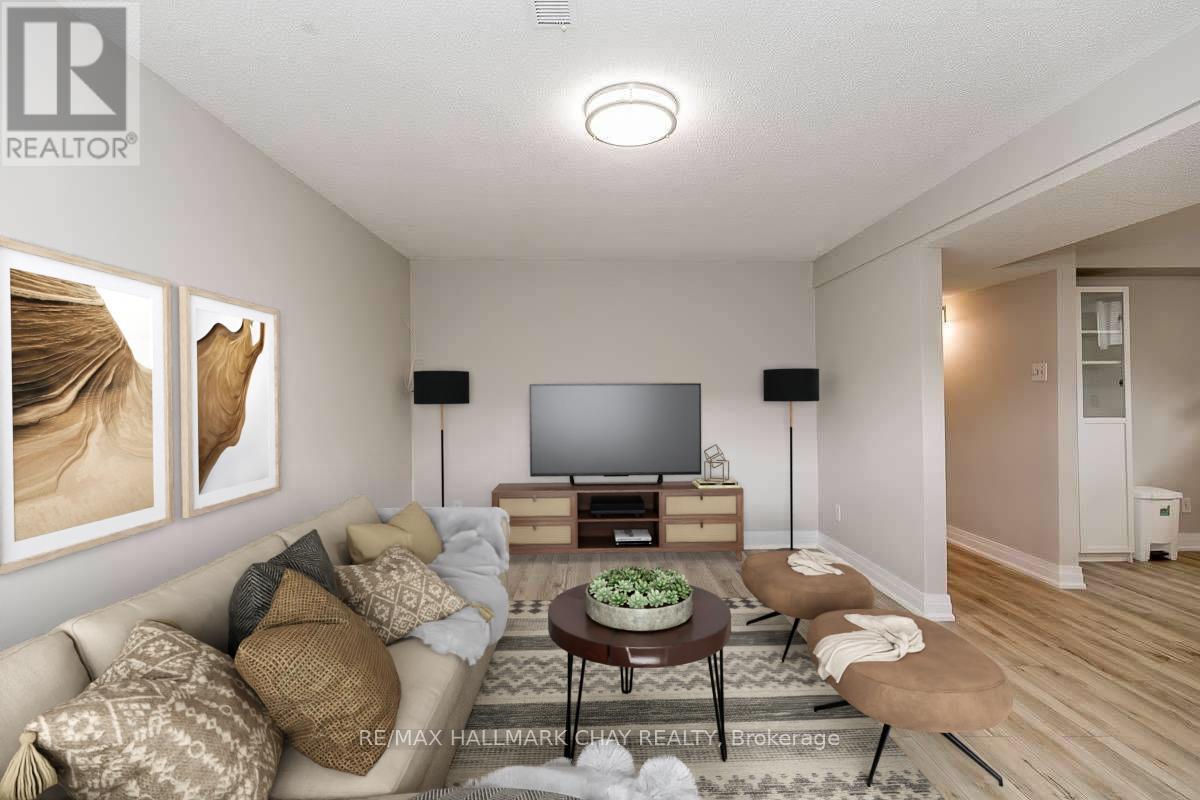3 Buchanan Street Barrie, Ontario L4M 6B7
$839,900
Exceptional LEGAL DUPLEX in Prime Lower East End Of Barrie! Welcome To This Beautifully Renovated, All-Brick Legal Duplex Tucked Away On A Quiet East-End Street. Just Minutes From Schools, Parks, Georgian College, RVH Hospital, And Public Transit. Pride Of Ownership Is Evident Throughout This Meticulously Maintained Home, Offering Approximately 2,428 Sq/Ft Of Finished Living Space. Upper Unit Highlights: Fully Renovated In 2018, This Spacious Unit Features A Modern Kitchen With Granite Countertops, New Appliances, Updated Lighting, New Flooring & Updated 4-Piece Bathroom w/Stone Countertops & Tiled Shower. The Layout Includes Three Generously Sized Bedrooms & Large Eat-In Kitchen With Ample Cupboard & Counter Space. The Inviting Living & Formal Dining Areas Lead Out To A Private Deck In The Side Yard Perfect For Outdoor Dining Or Relaxation. The Lower Unit Highlights: Fully Separate Two-Bedroom Apartment Extensively Renovated In 2020, Private Covered Walk-Up Entrance, Featuring A Contemporary Eat-In Kitchen, Updated Bathroom, Fresh 5/8 Drywall, Vinyl Flooring Throughout & Modern Trim. Large Windows Bring In Abundant Natural Light, Making The Space Feel Open & Welcoming. This Turnkey Property Is Perfect For Investors, Multi-Generational Families, Or Those Looking To Offset Their Mortgage With Rental Income. Don't Miss This Rare Opportunity In A Highly Desirable Location! Additional Upgrades Include: Roof ('20), A/C ('18), Covered Walk-Up Entrance ('21) Ample Parking w/Double Car Driveway, Updated Lighting, Renovated In 2020. (id:61852)
Property Details
| MLS® Number | S12081630 |
| Property Type | Single Family |
| Community Name | Grove East |
| AmenitiesNearBy | Beach, Park, Public Transit, Schools |
| EquipmentType | Water Heater - Gas |
| Features | Sump Pump |
| ParkingSpaceTotal | 5 |
| RentalEquipmentType | Water Heater - Gas |
| Structure | Deck |
Building
| BathroomTotal | 2 |
| BedroomsAboveGround | 3 |
| BedroomsBelowGround | 2 |
| BedroomsTotal | 5 |
| Appliances | Water Heater, Dishwasher, Dryer, Storage Shed, Stove, Washer, Window Coverings, Refrigerator |
| ArchitecturalStyle | Raised Bungalow |
| BasementDevelopment | Finished |
| BasementFeatures | Walk-up |
| BasementType | N/a (finished) |
| ConstructionStyleAttachment | Detached |
| CoolingType | Central Air Conditioning |
| ExteriorFinish | Brick |
| FlooringType | Hardwood, Carpeted, Vinyl |
| FoundationType | Poured Concrete |
| HeatingFuel | Natural Gas |
| HeatingType | Forced Air |
| StoriesTotal | 1 |
| SizeInterior | 1100 - 1500 Sqft |
| Type | House |
| UtilityWater | Municipal Water |
Parking
| Attached Garage | |
| Garage |
Land
| Acreage | No |
| FenceType | Fully Fenced, Fenced Yard |
| LandAmenities | Beach, Park, Public Transit, Schools |
| Sewer | Sanitary Sewer |
| SizeDepth | 110 Ft |
| SizeFrontage | 39 Ft ,1 In |
| SizeIrregular | 39.1 X 110 Ft |
| SizeTotalText | 39.1 X 110 Ft|under 1/2 Acre |
Rooms
| Level | Type | Length | Width | Dimensions |
|---|---|---|---|---|
| Lower Level | Kitchen | 2.6 m | 4.75 m | 2.6 m x 4.75 m |
| Lower Level | Living Room | 5.65 m | 4.25 m | 5.65 m x 4.25 m |
| Lower Level | Bedroom 4 | 3.35 m | 4.1 m | 3.35 m x 4.1 m |
| Lower Level | Bedroom 5 | 3.3 m | 3.65 m | 3.3 m x 3.65 m |
| Main Level | Kitchen | 3.2 m | 4 m | 3.2 m x 4 m |
| Main Level | Living Room | 3.6 m | 4.42 m | 3.6 m x 4.42 m |
| Main Level | Dining Room | 2.69 m | 2.9 m | 2.69 m x 2.9 m |
| Main Level | Primary Bedroom | 3.68 m | 4.25 m | 3.68 m x 4.25 m |
| Main Level | Bedroom 2 | 3.65 m | 4.25 m | 3.65 m x 4.25 m |
| Main Level | Bedroom 3 | 2.8 m | 3 m | 2.8 m x 3 m |
Utilities
| Cable | Available |
| Sewer | Installed |
https://www.realtor.ca/real-estate/28164934/3-buchanan-street-barrie-grove-east-grove-east
Interested?
Contact us for more information
Curtis Goddard
Broker
450 Holland St West #4
Bradford, Ontario L3Z 0G1
Matt Plunkett
Salesperson
450 Holland St West #4
Bradford, Ontario L3Z 0G1


























