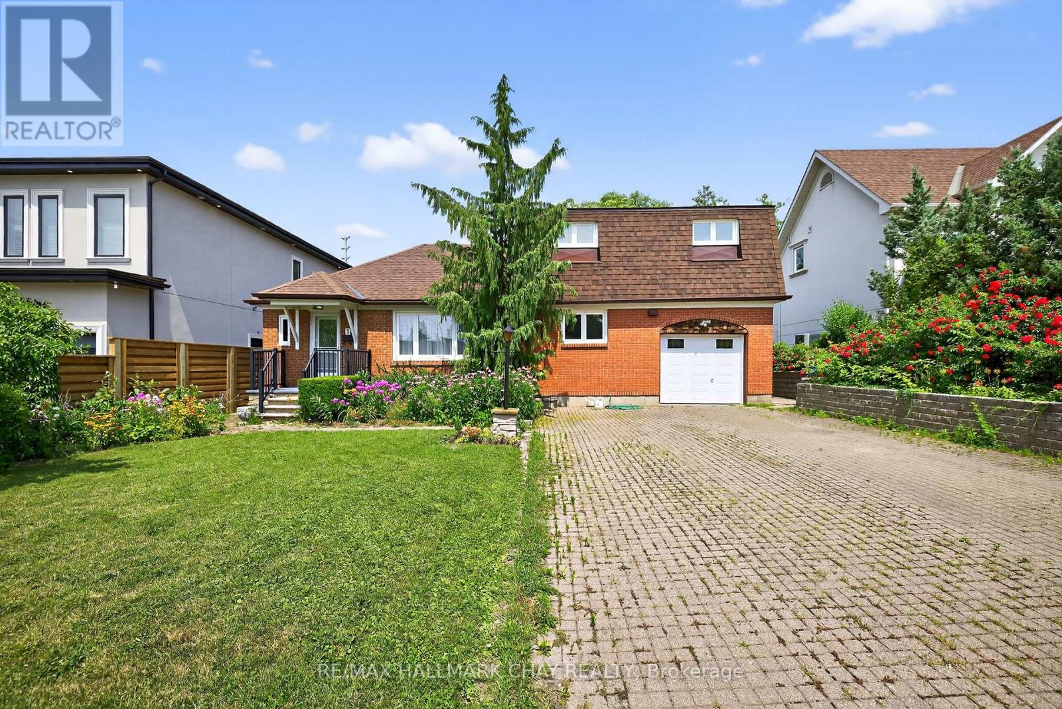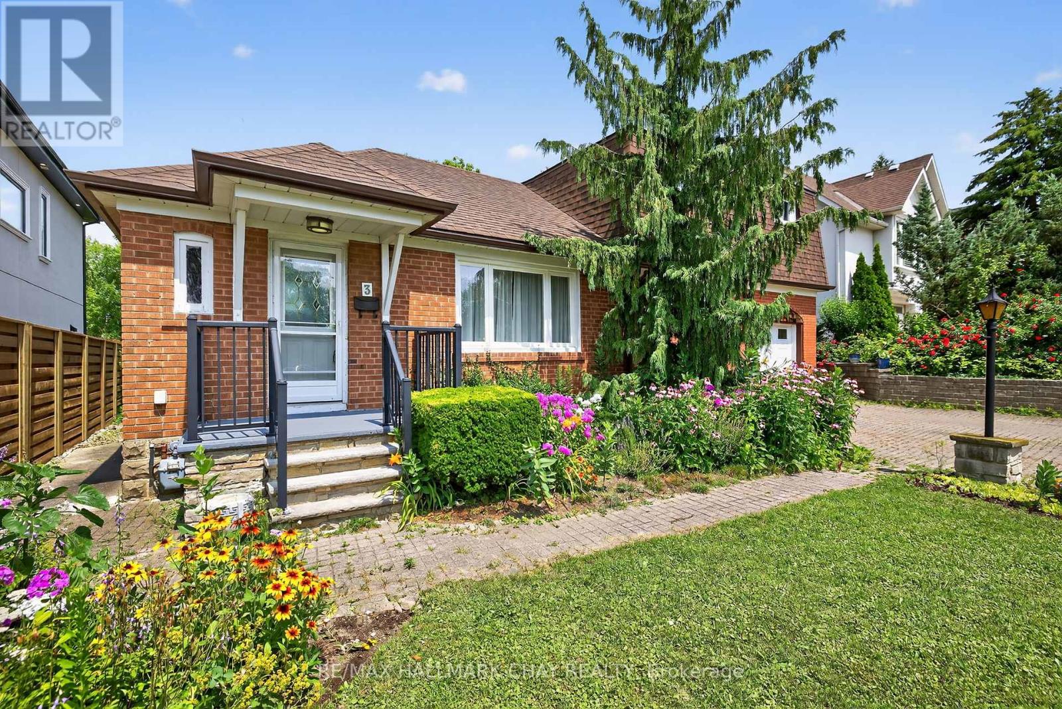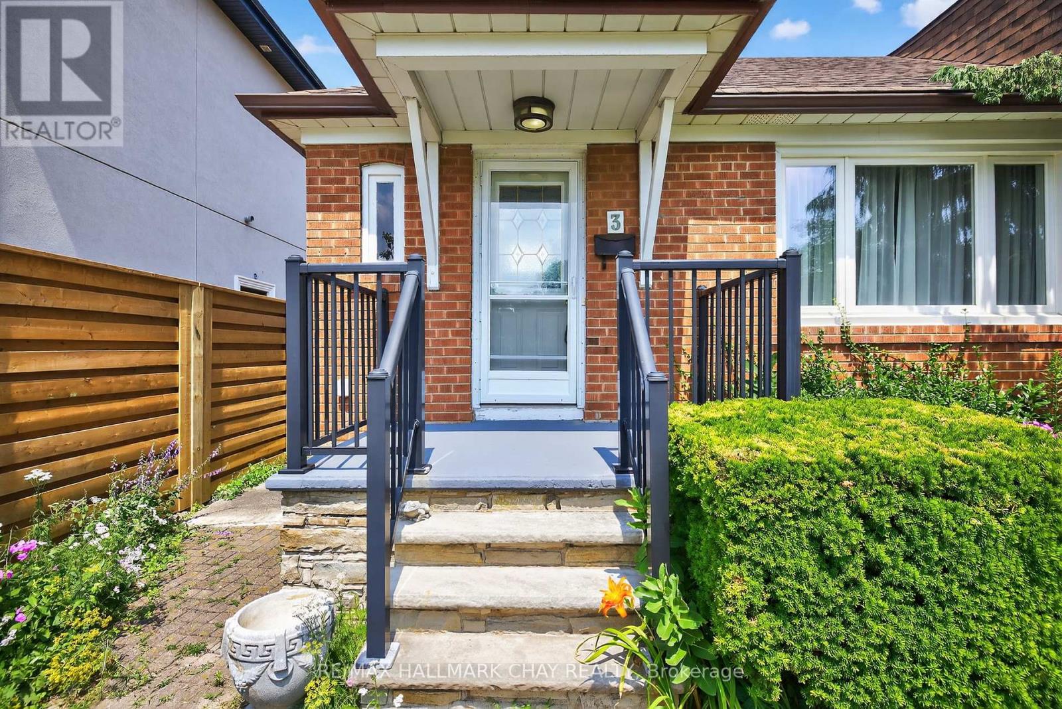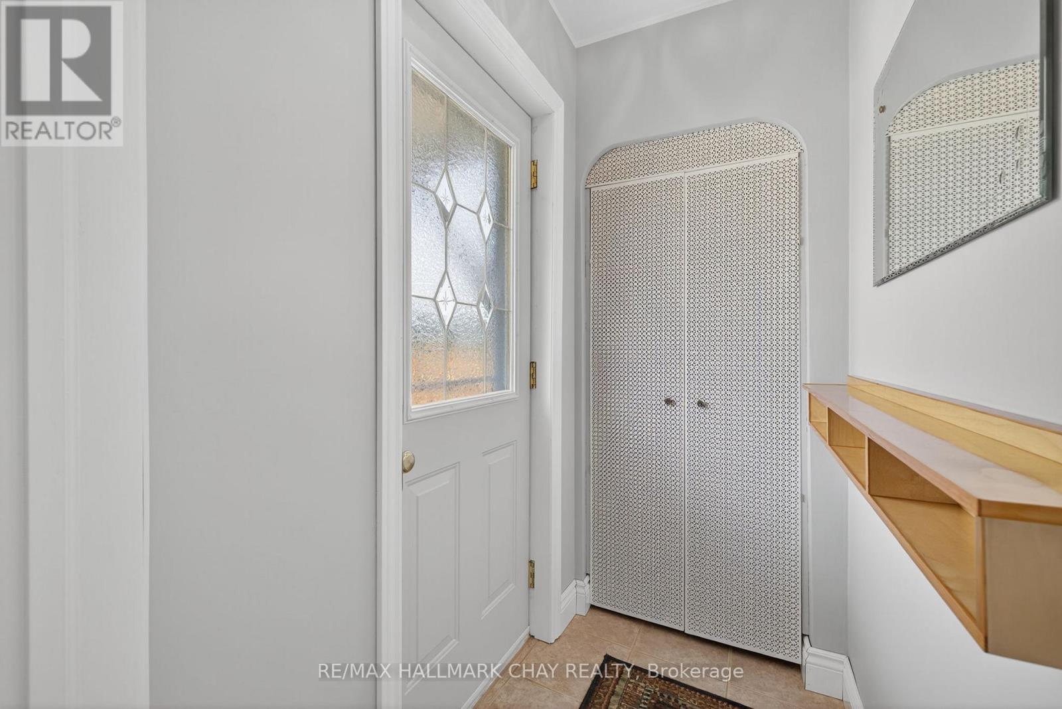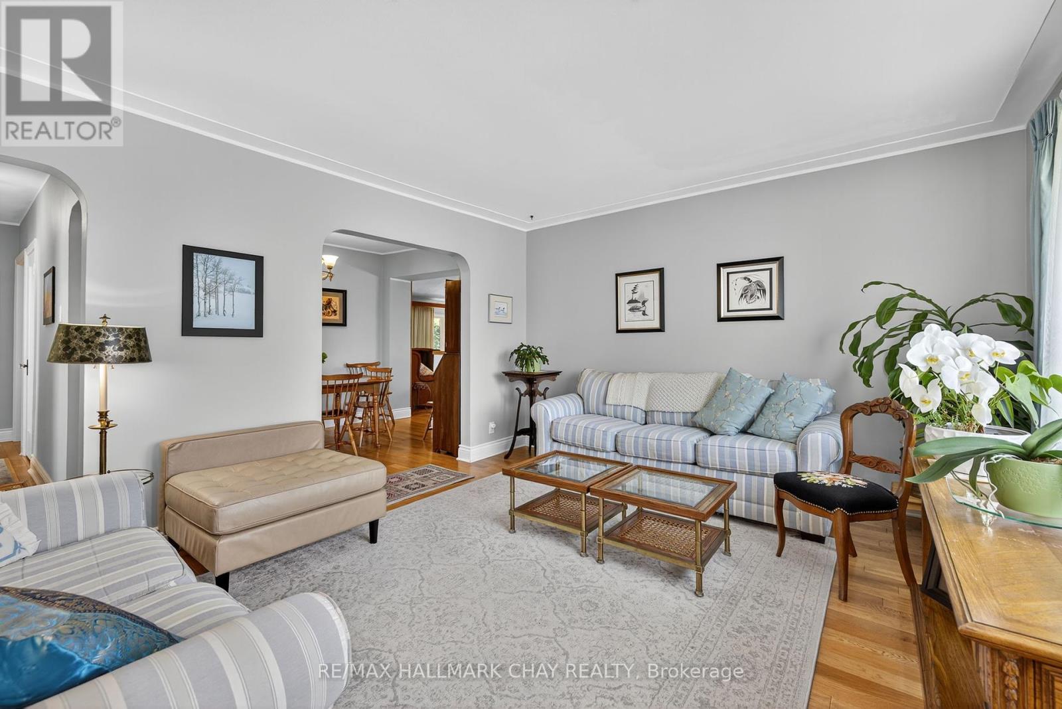3 Brookside Drive Mississauga, Ontario L5M 1H2
$949,900
Welcome to this charming 2-storey detached home nestled in the heart of Streetsville - the highly sought-after Village in the City! This rare gem sits on an impressive 60' x 164' lot, offering endless possibilities both inside and out. Step inside to find hardwood floors, a renovated eat-in kitchen with quartz countertops and newer cupboards, and a recently updated bathroom featuring a new Bath Fitter tub with a luxurious rain shower-head. The back addition, built in the 1970s, boasts beautiful tongue-and-groove wood walls, a vaulted ceiling and large windows that overlook a sprawling backyard oasis, complete with a concrete patio, two ponds, fountains and a waterfall (as-is condition) which are perfect for relaxation or entertaining. This home has been lovingly cared for by the same owner for years and features 4 bedrooms in total with 2 bedrooms on the main floor for ease of use. The partially finished basement provides loads of storage space and workshop potential, or you can finish it to suit your own personal style. Enjoy the convenience of inside garage access with two separate entrances to the basement, offering potential for rental income, an in-law suite or multi-generational living. Other highlights include some newer windows, a high-efficiency gas fireplace, central AC with regular maintenance, central vac, and no rental items - all adding comfort and peace of mind. Don't miss your chance to own a beautiful property on a large lot in one of Mississauga's most desirable neighbourhoods! (id:61852)
Property Details
| MLS® Number | W12291773 |
| Property Type | Single Family |
| Neigbourhood | Streetsville Junction |
| Community Name | Streetsville |
| Features | Carpet Free |
| ParkingSpaceTotal | 3 |
Building
| BathroomTotal | 1 |
| BedroomsAboveGround | 4 |
| BedroomsTotal | 4 |
| Appliances | Central Vacuum, Furniture, Window Coverings |
| BasementDevelopment | Partially Finished |
| BasementFeatures | Separate Entrance |
| BasementType | N/a (partially Finished) |
| ConstructionStyleAttachment | Detached |
| CoolingType | Central Air Conditioning |
| ExteriorFinish | Brick |
| FlooringType | Hardwood |
| FoundationType | Block |
| HeatingFuel | Natural Gas |
| HeatingType | Forced Air |
| StoriesTotal | 2 |
| SizeInterior | 1500 - 2000 Sqft |
| Type | House |
| UtilityWater | Municipal Water |
Parking
| Garage |
Land
| Acreage | No |
| Sewer | Sanitary Sewer |
| SizeDepth | 163 Ft ,10 In |
| SizeFrontage | 60 Ft |
| SizeIrregular | 60 X 163.9 Ft |
| SizeTotalText | 60 X 163.9 Ft |
Rooms
| Level | Type | Length | Width | Dimensions |
|---|---|---|---|---|
| Main Level | Living Room | 4.56 m | 3.52 m | 4.56 m x 3.52 m |
| Main Level | Laundry Room | 2.52 m | 3.43 m | 2.52 m x 3.43 m |
| Main Level | Dining Room | 3.39 m | 2.59 m | 3.39 m x 2.59 m |
| Main Level | Kitchen | 3.52 m | 3.42 m | 3.52 m x 3.42 m |
| Main Level | Primary Bedroom | 3.49 m | 2.96 m | 3.49 m x 2.96 m |
| Main Level | Bedroom 2 | 2.52 m | 3.03 m | 2.52 m x 3.03 m |
| Main Level | Family Room | 7.09 m | 4.08 m | 7.09 m x 4.08 m |
https://www.realtor.ca/real-estate/28620450/3-brookside-drive-mississauga-streetsville-streetsville
Interested?
Contact us for more information
Alex Monge
Broker
112 Caplan Ave, 100171
Barrie, Ontario L4N 9J2
