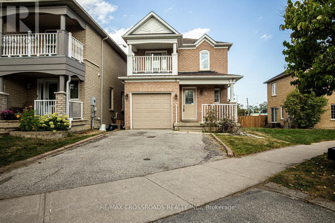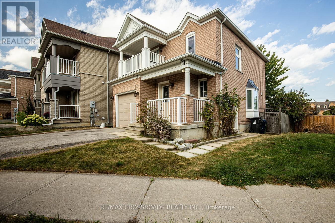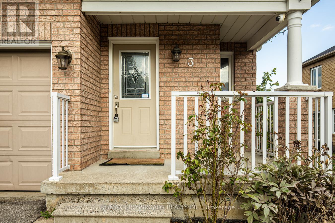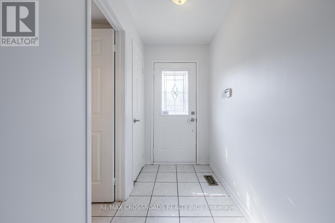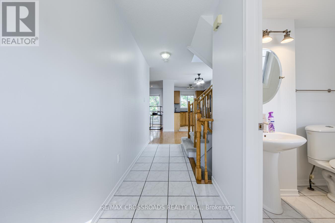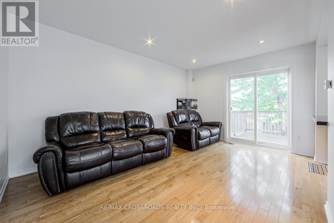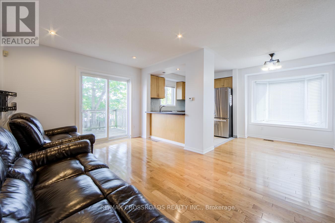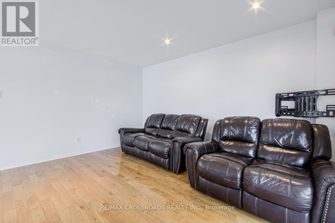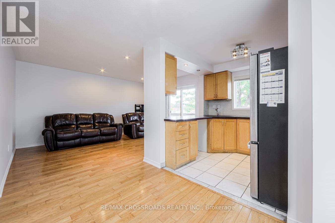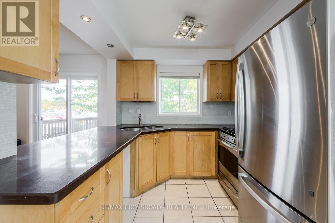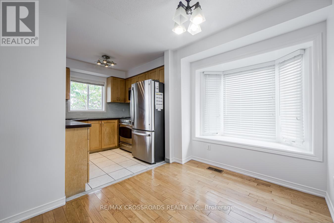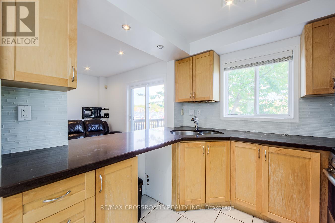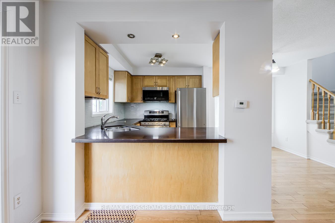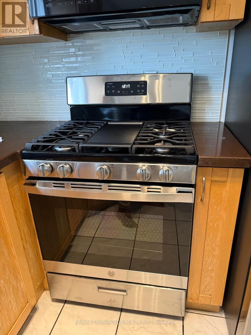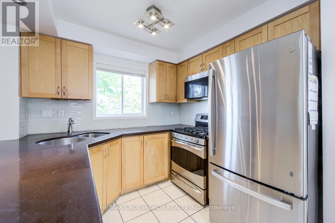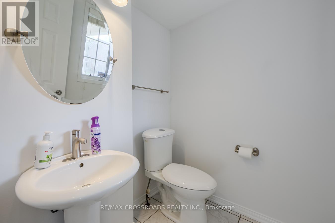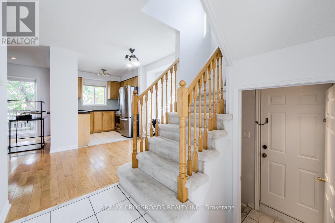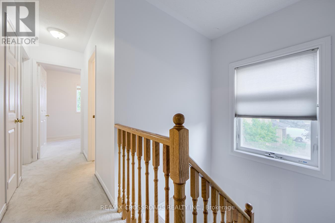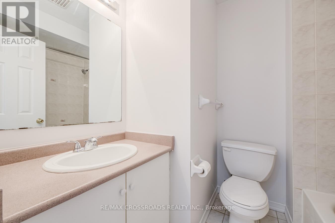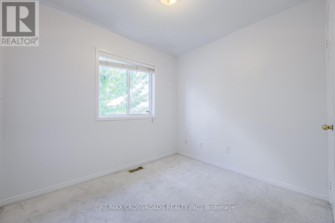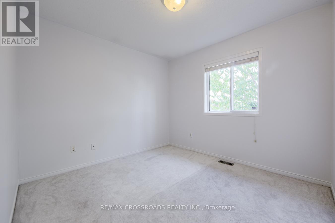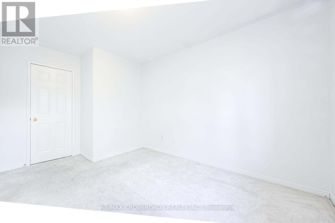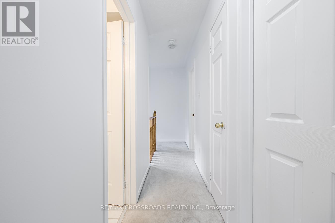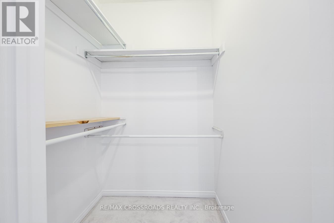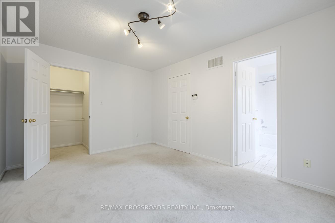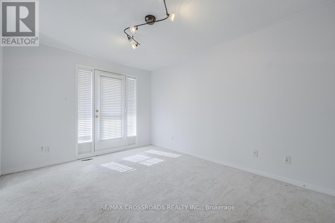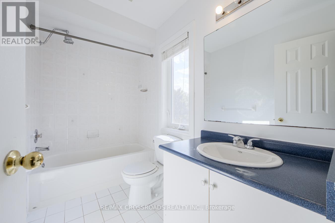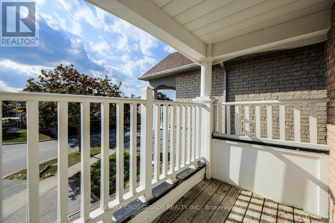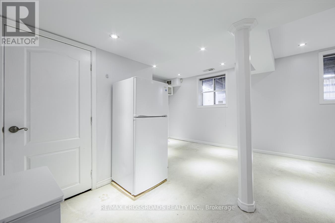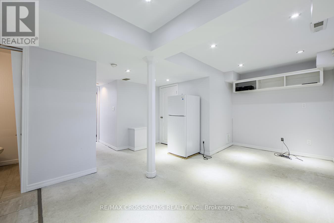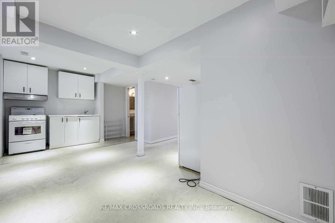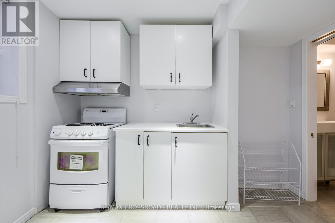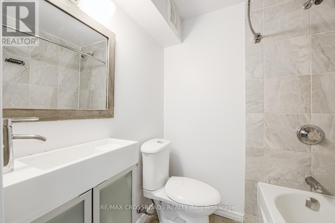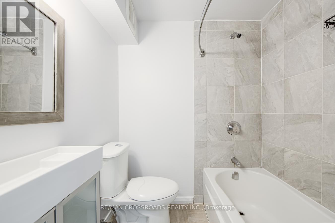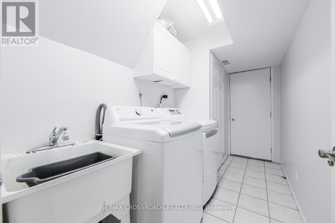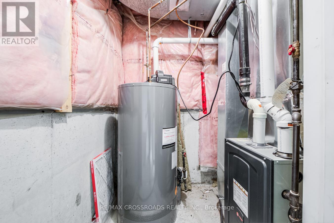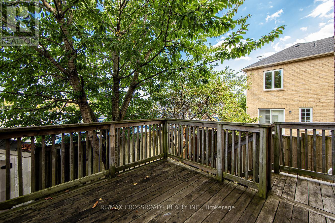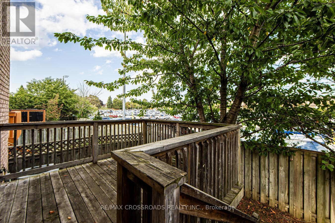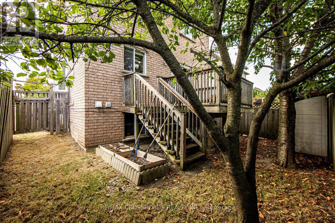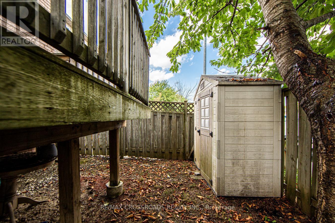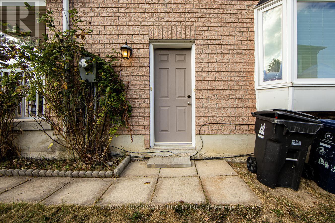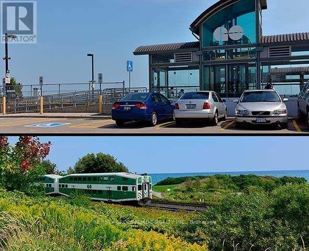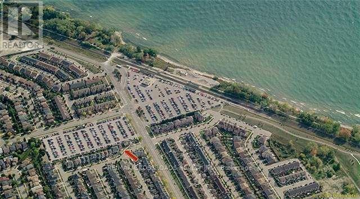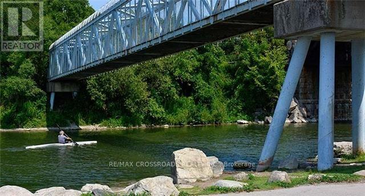3 Brimforest Gate Toronto, Ontario M1C 5B8
$3,395 Monthly
Location, Location! This Detached All Brick Home Is Perfect For Commuters, 2 Minutes Walk To The Rouge Hill Go Station. Be Out Your Front Door And At Union Station In About 30 Minutes .Steps To Ttc And Minutes To The Highway 401. The Bright & Open Main Floor Features An Updated & Open Concept Kitchen W/ Ceaserstone Counters & S/S Appliances. Living Room With Walk Out To Deck, With No Rear Neighbours. Finished Basement W/ Separate Entrance With Living Room/Kitchen & 4-piece Washroom. Single Buit-in Garage With Wide Private Driveway! (id:61852)
Property Details
| MLS® Number | E12415208 |
| Property Type | Single Family |
| Neigbourhood | Scarborough |
| Community Name | Rouge E10 |
| Features | In Suite Laundry, In-law Suite |
| ParkingSpaceTotal | 2 |
Building
| BathroomTotal | 4 |
| BedroomsAboveGround | 3 |
| BedroomsTotal | 3 |
| Age | 16 To 30 Years |
| Appliances | Dryer, Microwave, Two Stoves, Washer, Two Refrigerators |
| BasementDevelopment | Finished |
| BasementFeatures | Separate Entrance |
| BasementType | N/a (finished), N/a |
| ConstructionStyleAttachment | Detached |
| CoolingType | Central Air Conditioning |
| ExteriorFinish | Brick |
| FlooringType | Hardwood, Ceramic, Carpeted, Concrete |
| FoundationType | Poured Concrete |
| HalfBathTotal | 2 |
| HeatingFuel | Natural Gas |
| HeatingType | Forced Air |
| StoriesTotal | 2 |
| SizeInterior | 1100 - 1500 Sqft |
| Type | House |
Parking
| Garage |
Land
| Acreage | No |
| Sewer | Sanitary Sewer |
| SizeDepth | 71 Ft |
| SizeFrontage | 33 Ft ,7 In |
| SizeIrregular | 33.6 X 71 Ft |
| SizeTotalText | 33.6 X 71 Ft |
Rooms
| Level | Type | Length | Width | Dimensions |
|---|---|---|---|---|
| Second Level | Primary Bedroom | 4.15 m | 3.12 m | 4.15 m x 3.12 m |
| Second Level | Bedroom 2 | 3.12 m | 3.08 m | 3.12 m x 3.08 m |
| Second Level | Bedroom 3 | 2.75 m | 2.45 m | 2.75 m x 2.45 m |
| Basement | Laundry Room | 2 m | 1.6 m | 2 m x 1.6 m |
| Basement | Living Room | 3.78 m | 2.17 m | 3.78 m x 2.17 m |
| Basement | Kitchen | 3.08 m | 1.76 m | 3.08 m x 1.76 m |
| Basement | Cold Room | 3.08 m | 1.6 m | 3.08 m x 1.6 m |
| Main Level | Living Room | 4.5 m | 3.25 m | 4.5 m x 3.25 m |
| Main Level | Dining Room | 2.75 m | 2.25 m | 2.75 m x 2.25 m |
| Main Level | Kitchen | 2.84 m | 2.48 m | 2.84 m x 2.48 m |
https://www.realtor.ca/real-estate/28888071/3-brimforest-gate-toronto-rouge-rouge-e10
Interested?
Contact us for more information
Wazir A. Khoja
Broker
208 - 8901 Woodbine Ave
Markham, Ontario L3R 9Y4
