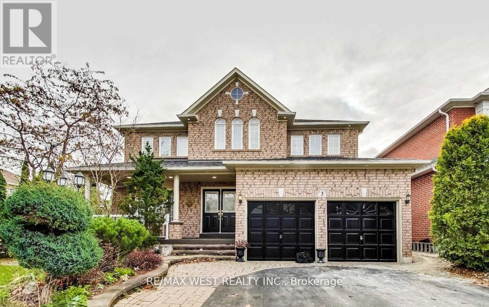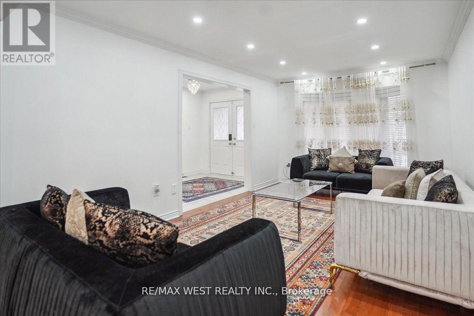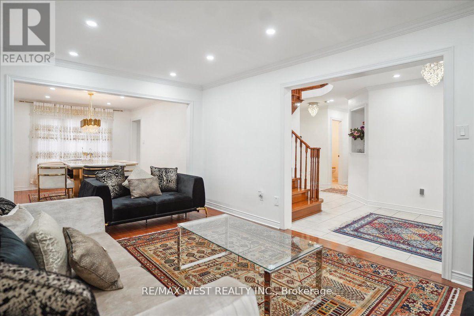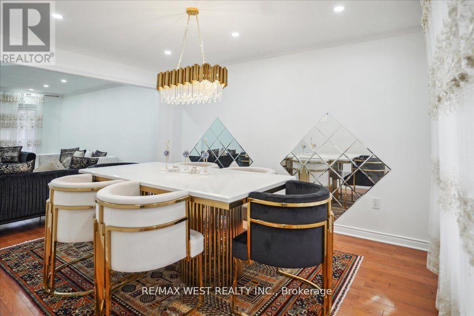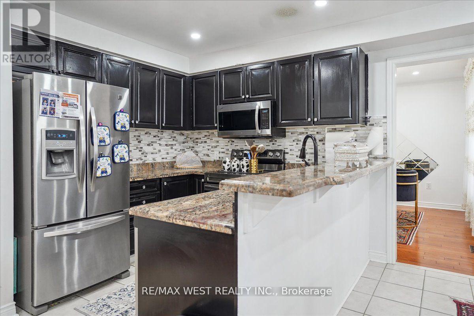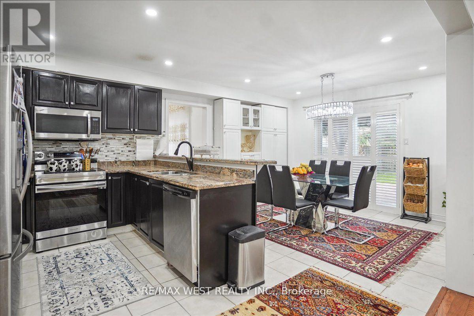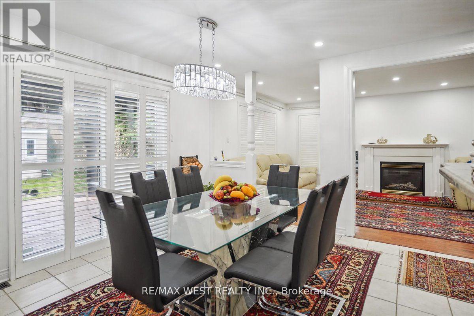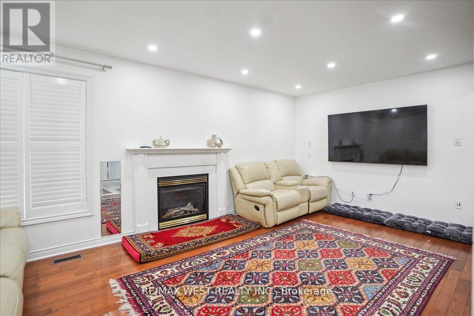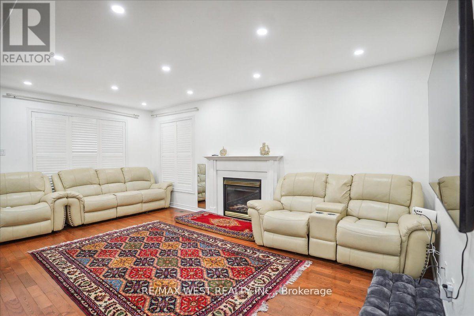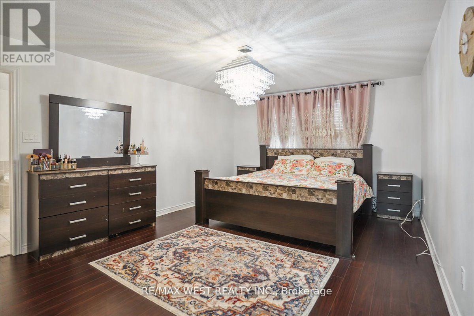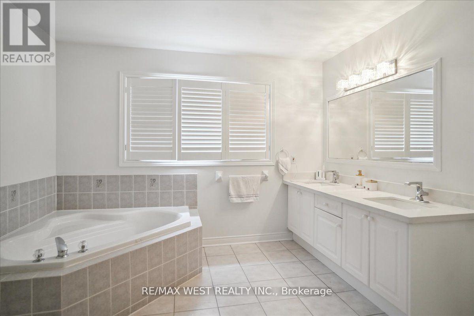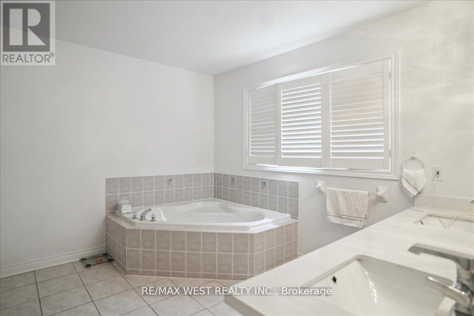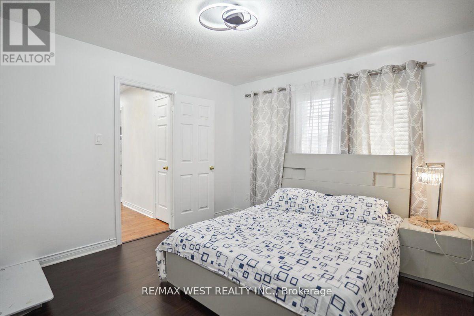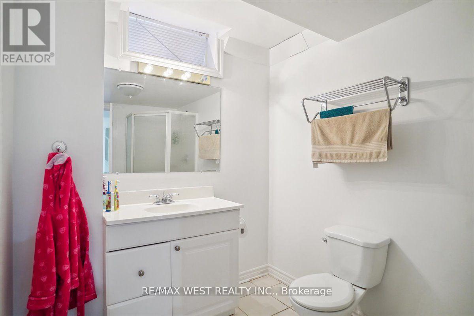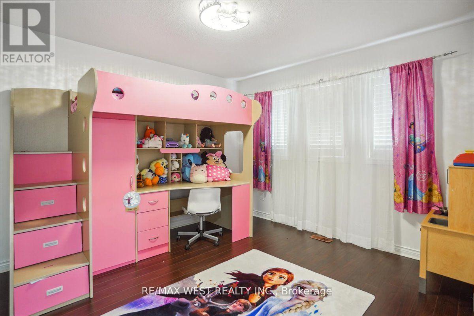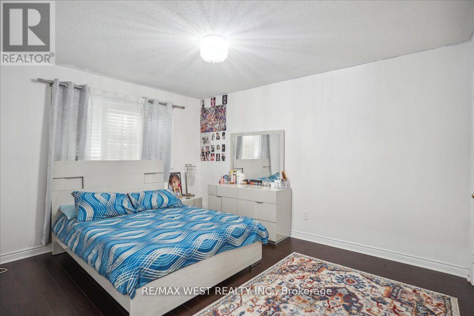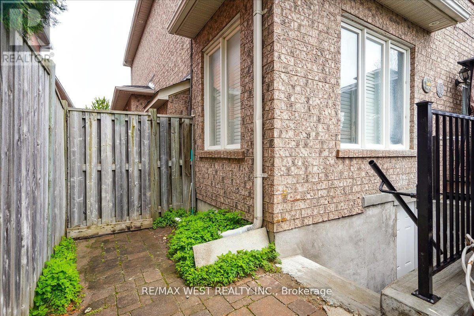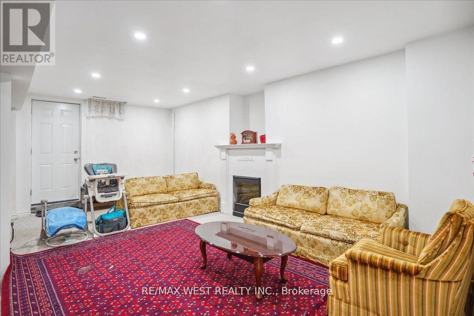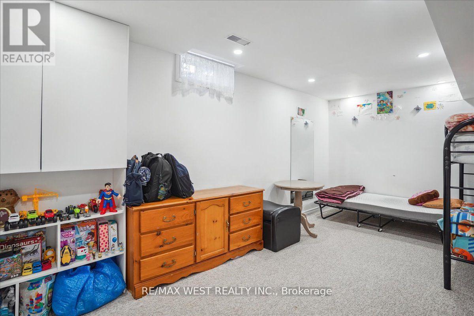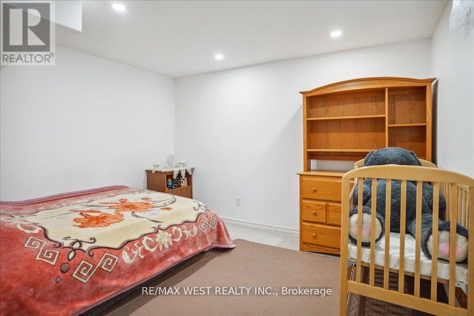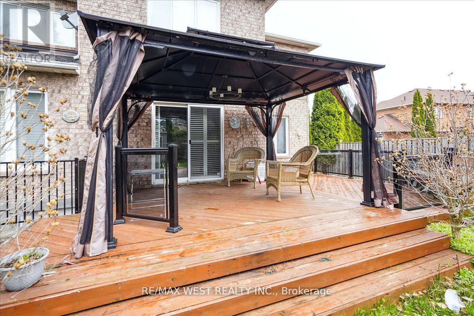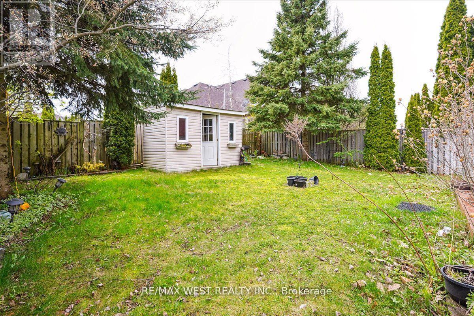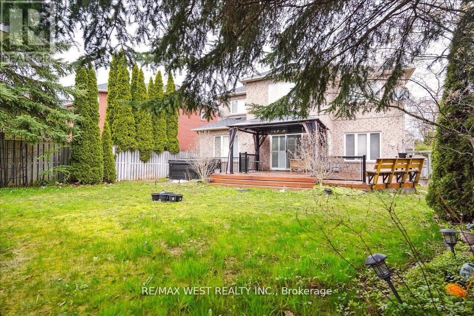3 Branstone Drive Whitby, Ontario L1R 3B6
6 Bedroom
4 Bathroom
2000 - 2500 sqft
Fireplace
Central Air Conditioning
Forced Air
$1,300,000
A Stunning 6 Bedrooms 4 Baths Newly Painted And Upgraded Income Property In The Most After Sought. Neighborhood Of Taunton North With With Tons Of Upgrades, Spacious Rooms, Interior & Exterior Pot Lights, Crown Moulding, California Shutters, Hardwood On Main , Oak Stairs, New Granite Counters In Baths, Gas Fireplace, Entertainer's Backyard With Huge Deck, Gazebo & Hot Tub. Roof (3Yrs). Inground Sprinkler Front & Rear . (id:61852)
Property Details
| MLS® Number | E12355684 |
| Property Type | Single Family |
| Community Name | Taunton North |
| AmenitiesNearBy | Park, Schools |
| ParkingSpaceTotal | 6 |
Building
| BathroomTotal | 4 |
| BedroomsAboveGround | 4 |
| BedroomsBelowGround | 2 |
| BedroomsTotal | 6 |
| Age | 16 To 30 Years |
| Appliances | Central Vacuum, Dryer, Stove, Washer, Window Coverings, Refrigerator |
| BasementDevelopment | Finished |
| BasementType | N/a (finished) |
| ConstructionStyleAttachment | Detached |
| CoolingType | Central Air Conditioning |
| ExteriorFinish | Brick |
| FireplacePresent | Yes |
| FlooringType | Hardwood, Ceramic |
| FoundationType | Concrete |
| HalfBathTotal | 1 |
| HeatingFuel | Natural Gas |
| HeatingType | Forced Air |
| StoriesTotal | 2 |
| SizeInterior | 2000 - 2500 Sqft |
| Type | House |
| UtilityWater | Municipal Water |
Parking
| Attached Garage | |
| Garage |
Land
| Acreage | No |
| FenceType | Fenced Yard |
| LandAmenities | Park, Schools |
| Sewer | Sanitary Sewer |
| SizeDepth | 116 Ft ,1 In |
| SizeFrontage | 61 Ft |
| SizeIrregular | 61 X 116.1 Ft |
| SizeTotalText | 61 X 116.1 Ft |
Rooms
| Level | Type | Length | Width | Dimensions |
|---|---|---|---|---|
| Second Level | Primary Bedroom | 5.17 m | 3.89 m | 5.17 m x 3.89 m |
| Second Level | Bedroom 2 | 4.16 m | 3.34 m | 4.16 m x 3.34 m |
| Second Level | Bedroom 3 | 3.65 m | 3.34 m | 3.65 m x 3.34 m |
| Second Level | Bedroom 4 | 3.65 m | 3.34 m | 3.65 m x 3.34 m |
| Basement | Recreational, Games Room | 8.8 m | 4.77 m | 8.8 m x 4.77 m |
| Main Level | Living Room | 5.17 m | 3.34 m | 5.17 m x 3.34 m |
| Main Level | Dining Room | 4.27 m | 3.34 m | 4.27 m x 3.34 m |
| Main Level | Family Room | 5.79 m | 3.34 m | 5.79 m x 3.34 m |
| Main Level | Kitchen | 3.85 m | 2.74 m | 3.85 m x 2.74 m |
| Main Level | Eating Area | 3.85 m | 3.34 m | 3.85 m x 3.34 m |
Utilities
| Cable | Installed |
| Electricity | Installed |
| Sewer | Installed |
https://www.realtor.ca/real-estate/28757815/3-branstone-drive-whitby-taunton-north-taunton-north
Interested?
Contact us for more information
Frank Leo
Broker
RE/MAX West Realty Inc.
2234 Bloor Street West, 104524
Toronto, Ontario M6S 1N6
2234 Bloor Street West, 104524
Toronto, Ontario M6S 1N6
