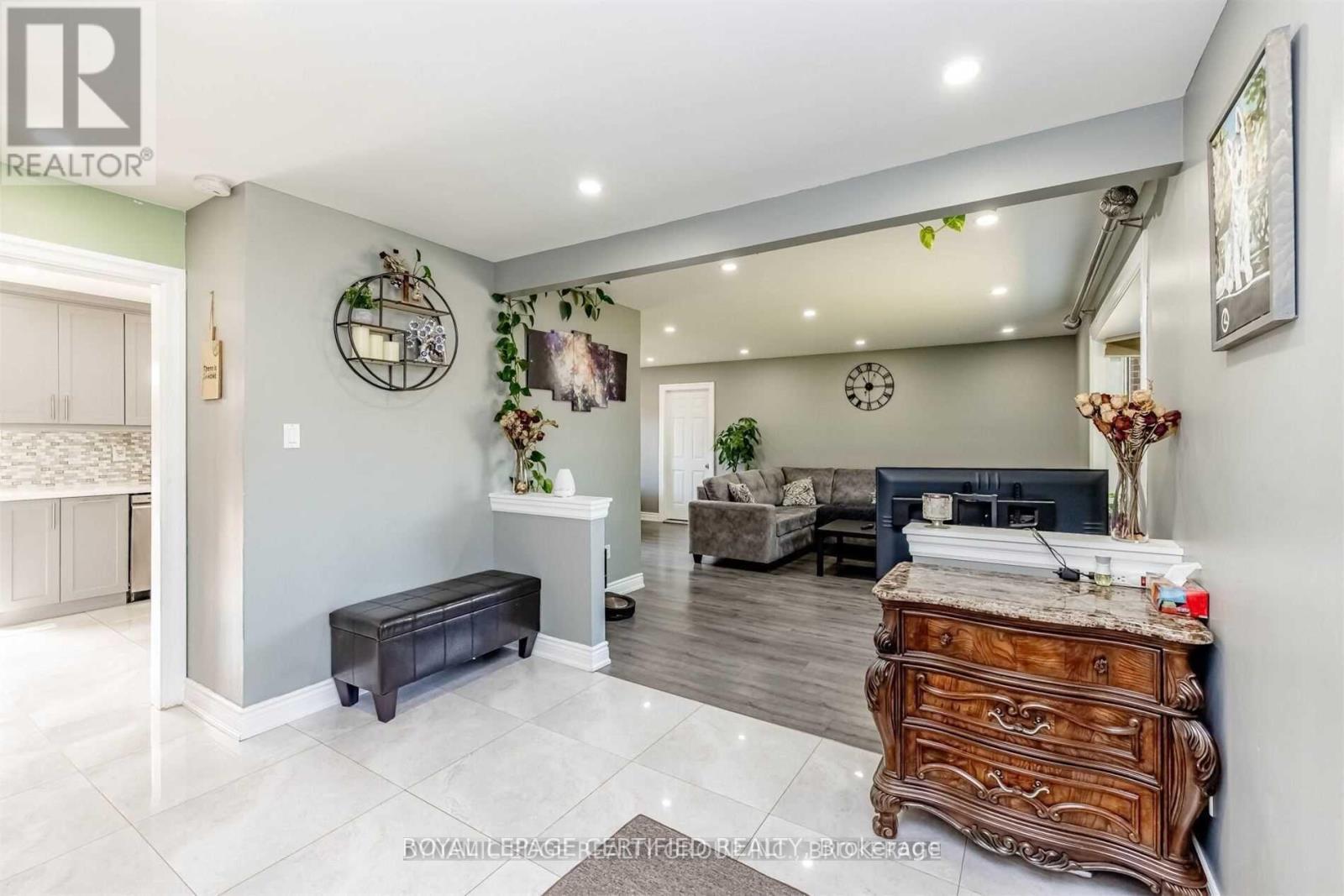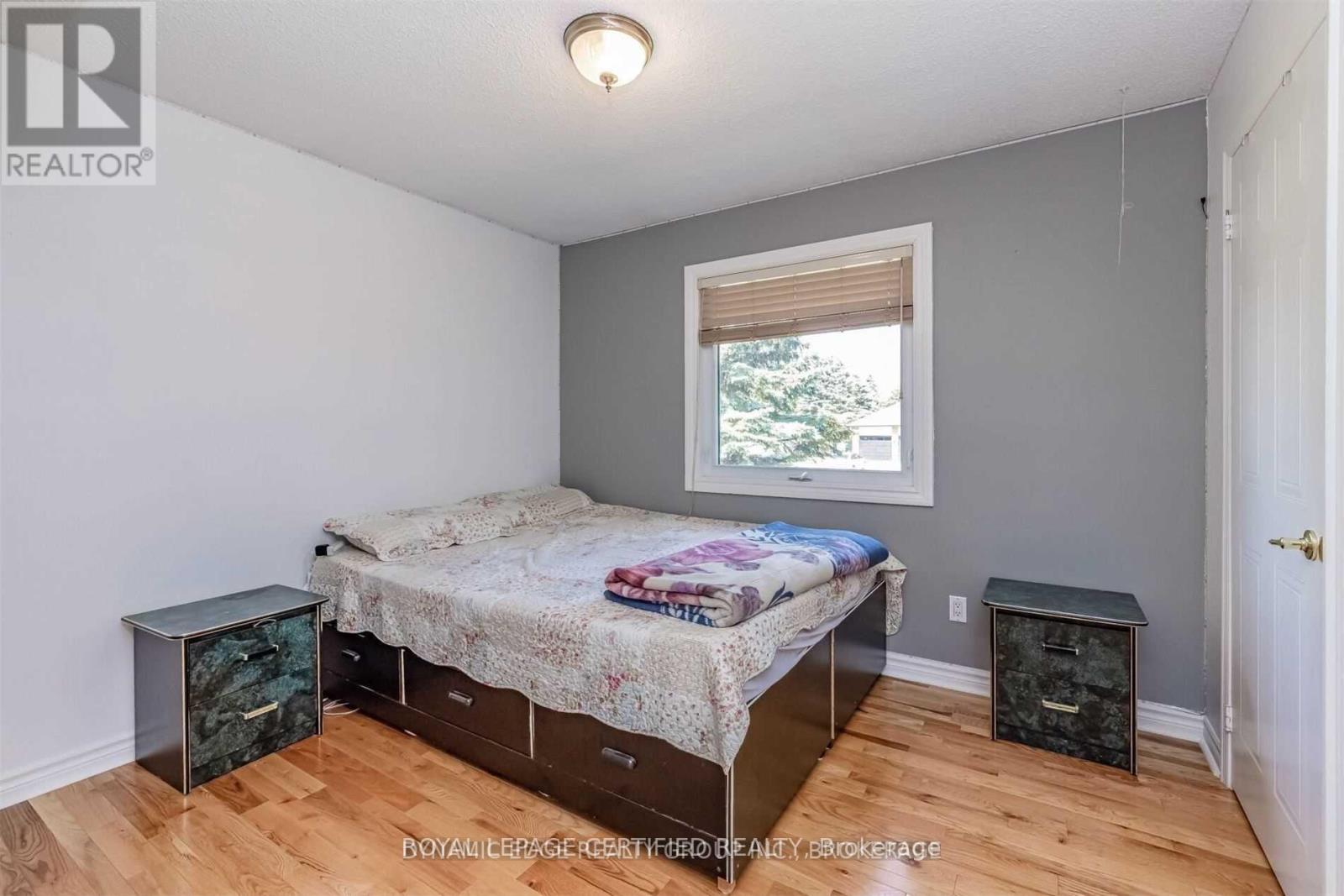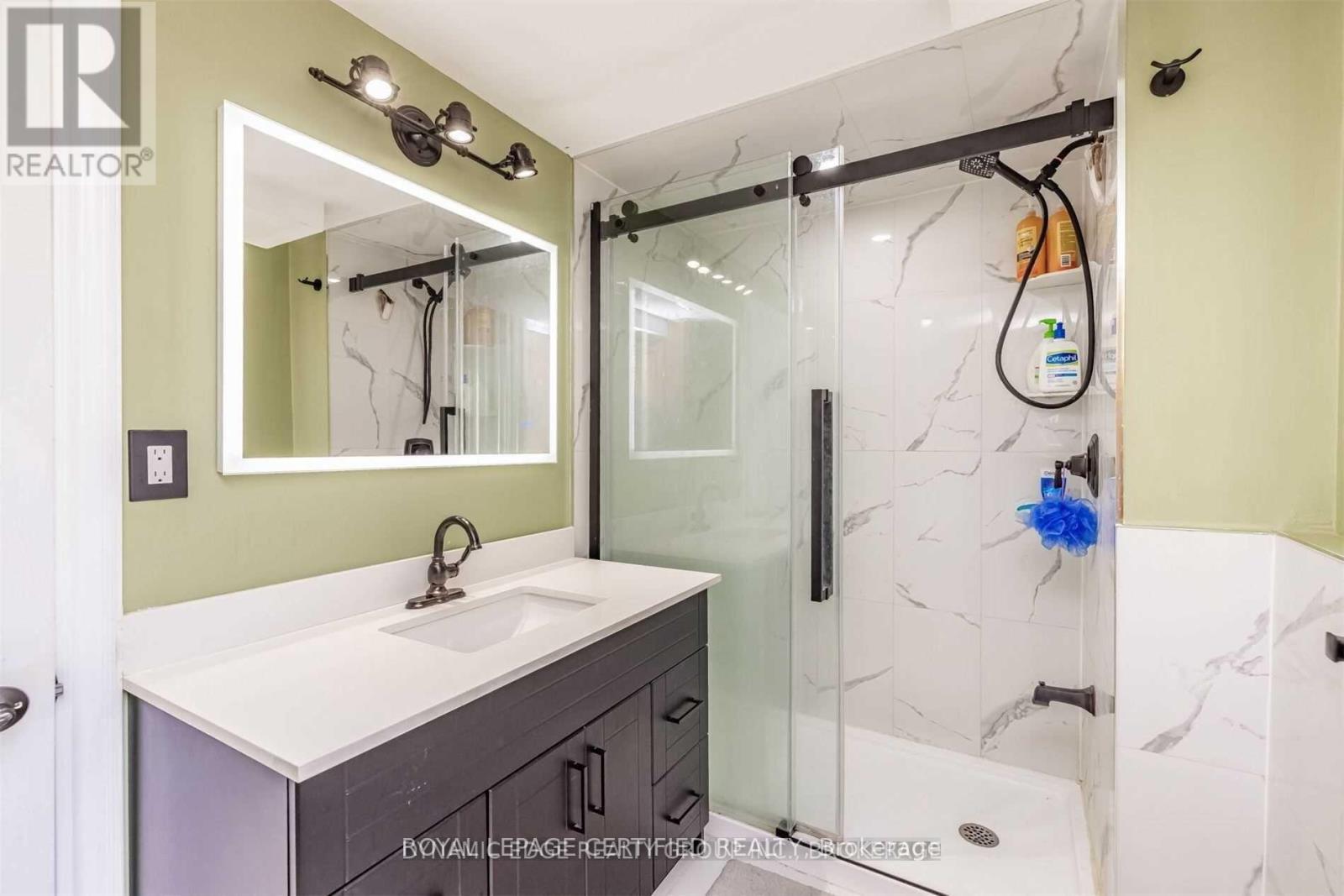3 Blue Horizon Court Caledon, Ontario L7K 0T9
$1,299,900
Rare Opportunity In Beautiful Caledon Village, Almost Half Acre, Mature Lot. Renovated 4 Level Split Detached Home. 3+2 Bedrooms With 3 Full Washrooms, Finished Basement. Beautiful Chef's Kitchen, Quartz Countertops, All Brand New Appliances, Brand New Washer. Hardwood Upstairs. W/O To Partially Covered Deck W/ Bbq Hook Up. Recent Upgrades Furnace & C/Air 2020, Brand New Garage Doors Rear Deck, Roof(08-30Yr), Driveway, Some Windows. (id:61852)
Property Details
| MLS® Number | W12089624 |
| Property Type | Single Family |
| Neigbourhood | Caledon Village |
| Community Name | Caledon Village |
| ParkingSpaceTotal | 8 |
Building
| BathroomTotal | 3 |
| BedroomsAboveGround | 3 |
| BedroomsBelowGround | 2 |
| BedroomsTotal | 5 |
| BasementDevelopment | Finished |
| BasementType | N/a (finished) |
| ConstructionStyleAttachment | Detached |
| ConstructionStyleSplitLevel | Sidesplit |
| CoolingType | Central Air Conditioning |
| ExteriorFinish | Brick |
| FireplacePresent | Yes |
| FlooringType | Concrete, Ceramic, Hardwood |
| FoundationType | Brick |
| HeatingFuel | Natural Gas |
| HeatingType | Forced Air |
| SizeInterior | 1100 - 1500 Sqft |
| Type | House |
| UtilityWater | Municipal Water |
Parking
| Attached Garage | |
| Garage |
Land
| Acreage | No |
| Sewer | Septic System |
| SizeDepth | 213 Ft ,3 In |
| SizeFrontage | 98 Ft ,4 In |
| SizeIrregular | 98.4 X 213.3 Ft ; Almost Half Ace On Cul De Sac |
| SizeTotalText | 98.4 X 213.3 Ft ; Almost Half Ace On Cul De Sac|under 1/2 Acre |
Rooms
| Level | Type | Length | Width | Dimensions |
|---|---|---|---|---|
| Basement | Bedroom 5 | 4.72 m | 3.96 m | 4.72 m x 3.96 m |
| Basement | Laundry Room | 3.71 m | 2.84 m | 3.71 m x 2.84 m |
| Basement | Bedroom 4 | 5.18 m | 2.74 m | 5.18 m x 2.74 m |
| Lower Level | Family Room | 8.19 m | 7.38 m | 8.19 m x 7.38 m |
| Main Level | Foyer | 3.35 m | 3.05 m | 3.35 m x 3.05 m |
| Main Level | Living Room | 4.79 m | 3.89 m | 4.79 m x 3.89 m |
| Main Level | Dining Room | 3.64 m | 3.33 m | 3.64 m x 3.33 m |
| Main Level | Kitchen | 5.23 m | 3.01 m | 5.23 m x 3.01 m |
| Upper Level | Primary Bedroom | 4.16 m | 4.06 m | 4.16 m x 4.06 m |
| Upper Level | Bedroom 2 | 4.05 m | 4.05 m | 4.05 m x 4.05 m |
| Upper Level | Bedroom 3 | 3.23 m | 2.85 m | 3.23 m x 2.85 m |
Interested?
Contact us for more information
Darshvir Gill
Salesperson
4 Mclaughlin Rd.s. #10
Brampton, Ontario L6Y 3B2





































