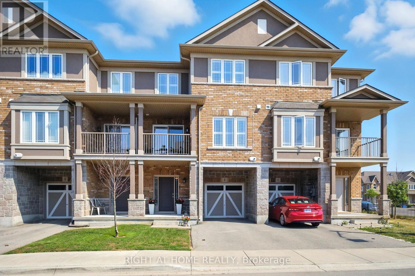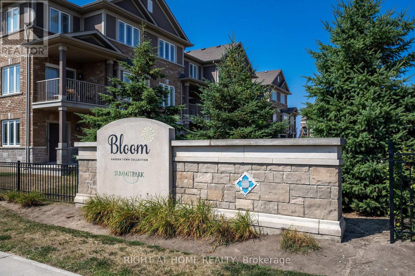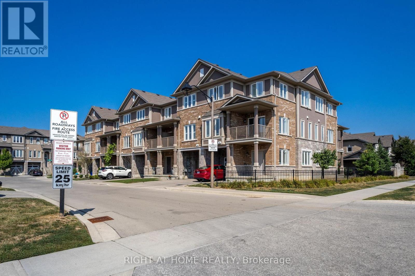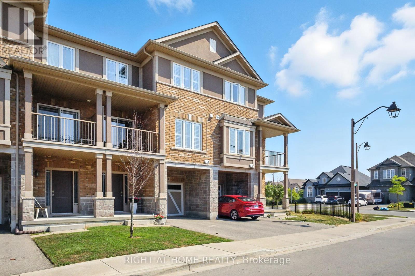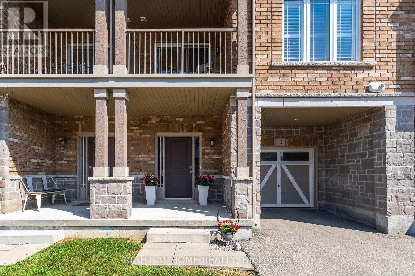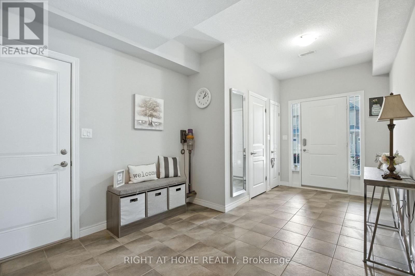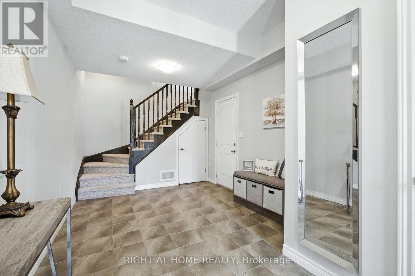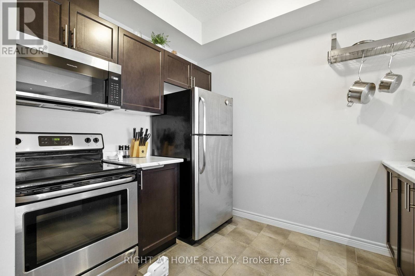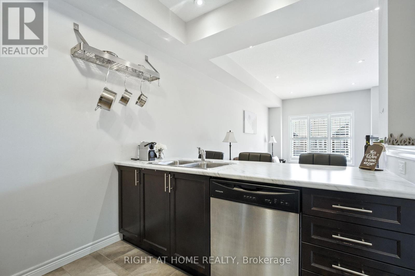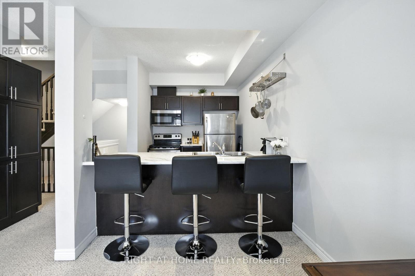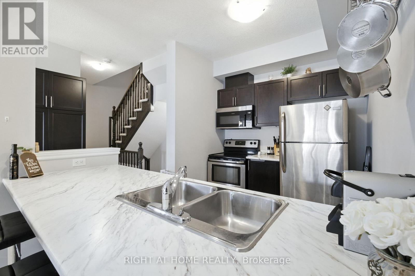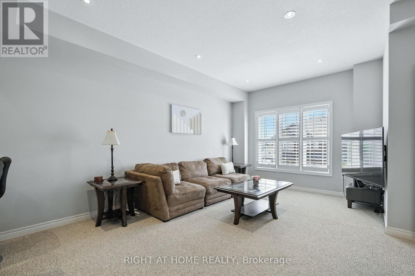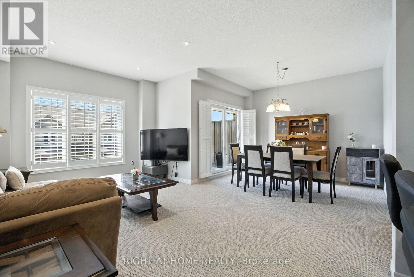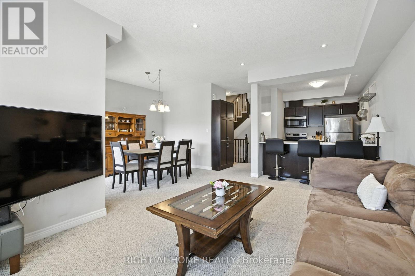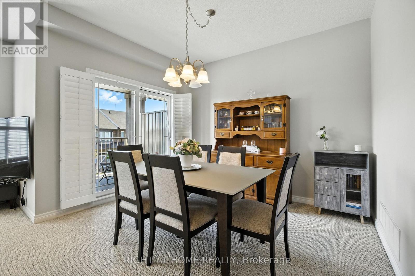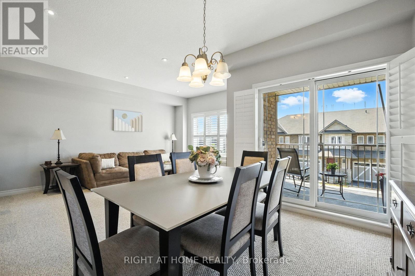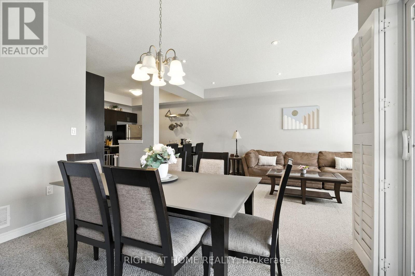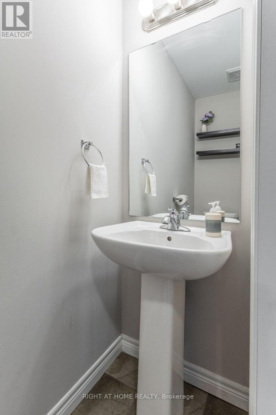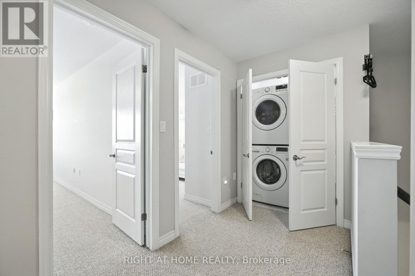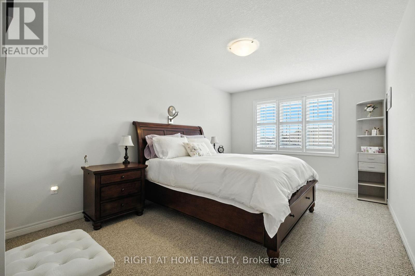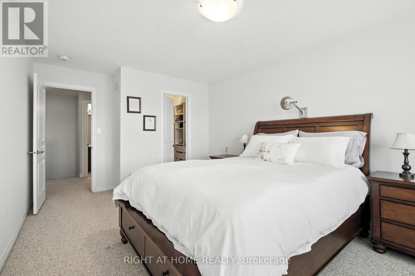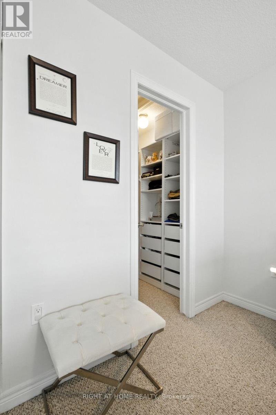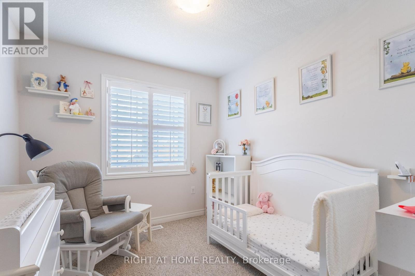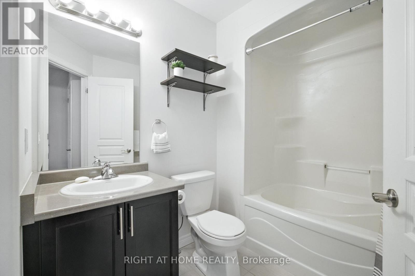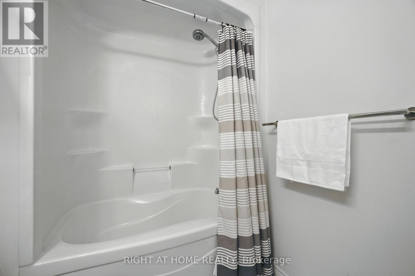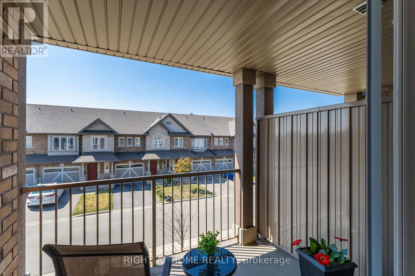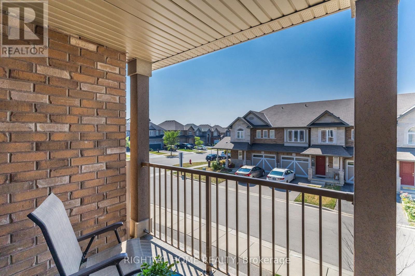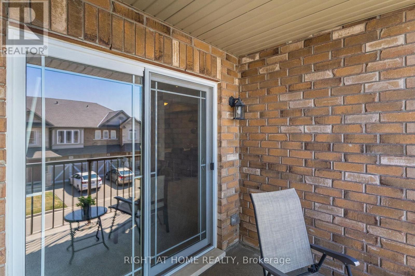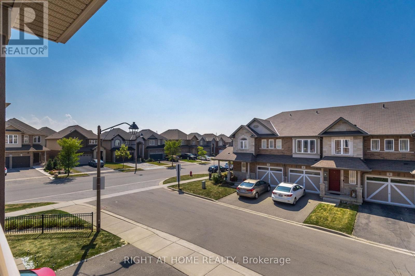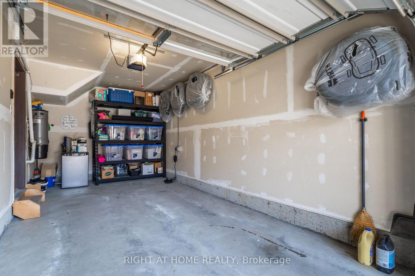3 Bloom Crescent Hamilton, Ontario L0R 1P0
$599,900Maintenance, Parcel of Tied Land
$124.20 Monthly
Maintenance, Parcel of Tied Land
$124.20 MonthlySuperb, Stylishly Designed 2 Bedroom, 1.5 Bath 3-Storey Townhome w/Attached Garage (Tulip Model), Approx 1353 sq.ft. in Sought-After Summit Park Community. 9ft Ceilings. California Shutters. Spacious Entrance Foyer w/Media room. Inside Access to Garage w/EV charging socket. Open Concept Family & Dining room. Kitchen w/Breakfast Bar, Additional Pantry Storage Cupboards & Stainless Steel Appliances. Walkout to Covered Porch/Balcony. Extra Large Primary Bedroom w/W.I. Closet & Organizer. Convenient Laundry facility on Bedroom level. Close to Schools, Parks, Shopping, Transit and all Amenities. Room Dimensions as per Builder's Plan. Common element fee $124.20 monthly for roadway snow clearing & grass cutting. Shows 10+ (id:61852)
Property Details
| MLS® Number | X12352020 |
| Property Type | Single Family |
| Community Name | Stoney Creek Mountain |
| AmenitiesNearBy | Public Transit, Schools, Park |
| CommunityFeatures | Community Centre, School Bus |
| EquipmentType | Water Heater, Water Heater - Tankless |
| Features | Level |
| ParkingSpaceTotal | 2 |
| RentalEquipmentType | Water Heater, Water Heater - Tankless |
Building
| BathroomTotal | 2 |
| BedroomsAboveGround | 2 |
| BedroomsTotal | 2 |
| Age | 6 To 15 Years |
| Appliances | Water Meter, Central Vacuum, Dishwasher, Dryer, Garage Door Opener, Microwave, Stove, Washer, Refrigerator |
| ConstructionStyleAttachment | Attached |
| CoolingType | Central Air Conditioning |
| ExteriorFinish | Brick, Stone |
| FoundationType | Poured Concrete |
| HalfBathTotal | 1 |
| HeatingFuel | Natural Gas |
| HeatingType | Forced Air |
| StoriesTotal | 3 |
| SizeInterior | 1100 - 1500 Sqft |
| Type | Row / Townhouse |
| UtilityWater | Municipal Water |
Parking
| Attached Garage | |
| Garage |
Land
| Acreage | No |
| LandAmenities | Public Transit, Schools, Park |
| Sewer | Sanitary Sewer |
| SizeDepth | 47 Ft ,8 In |
| SizeFrontage | 20 Ft ,10 In |
| SizeIrregular | 20.9 X 47.7 Ft |
| SizeTotalText | 20.9 X 47.7 Ft |
| ZoningDescription | Rm3-173(b) |
Rooms
| Level | Type | Length | Width | Dimensions |
|---|---|---|---|---|
| Second Level | Kitchen | 3.23 m | 2.16 m | 3.23 m x 2.16 m |
| Second Level | Dining Room | 3.56 m | 2.77 m | 3.56 m x 2.77 m |
| Second Level | Family Room | 5.24 m | 3.41 m | 5.24 m x 3.41 m |
| Second Level | Bathroom | Measurements not available | ||
| Third Level | Primary Bedroom | 4.63 m | 3.35 m | 4.63 m x 3.35 m |
| Third Level | Bedroom | 2.92 m | 2.47 m | 2.92 m x 2.47 m |
| Third Level | Bathroom | Measurements not available | ||
| Third Level | Laundry Room | Measurements not available | ||
| Ground Level | Foyer | Measurements not available | ||
| Ground Level | Media | 5.73 m | 2.98 m | 5.73 m x 2.98 m |
Interested?
Contact us for more information
Nigel B. Maunder
Broker
5111 New Street Unit 104
Burlington, Ontario L7L 1V2
