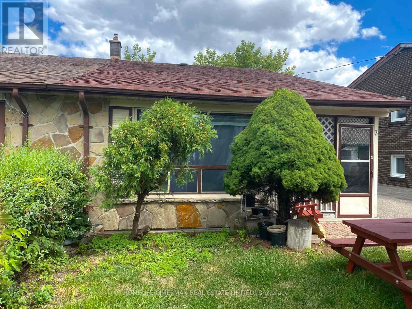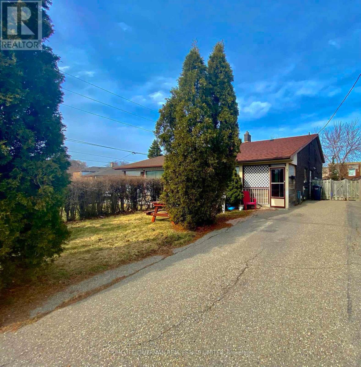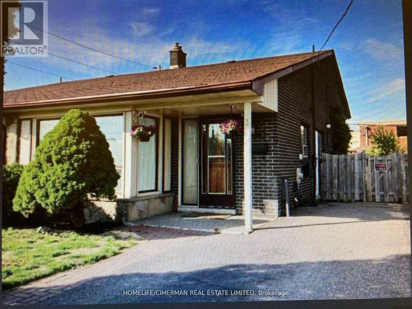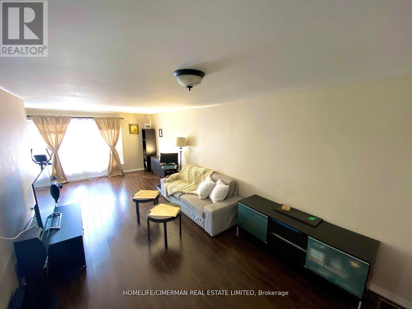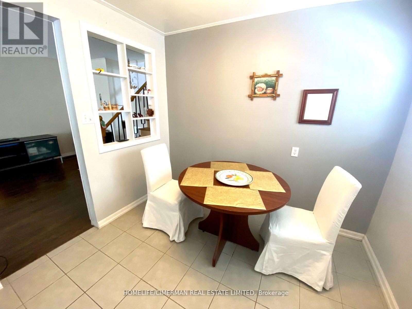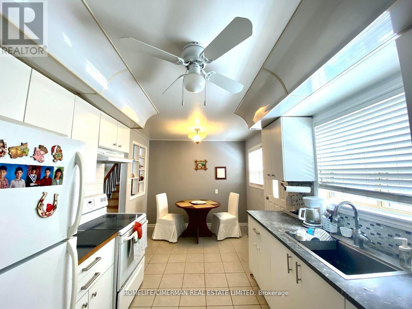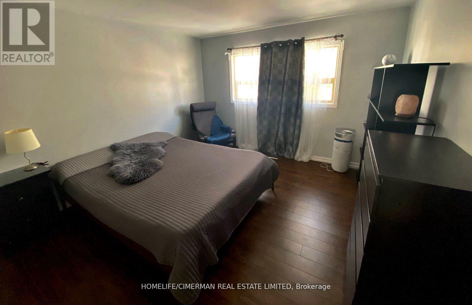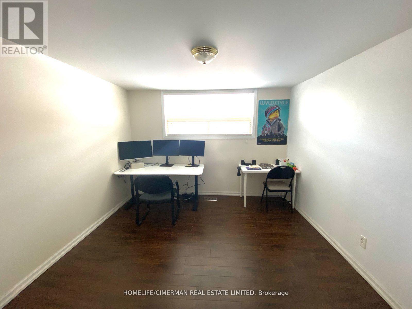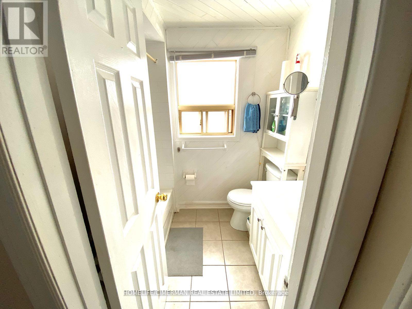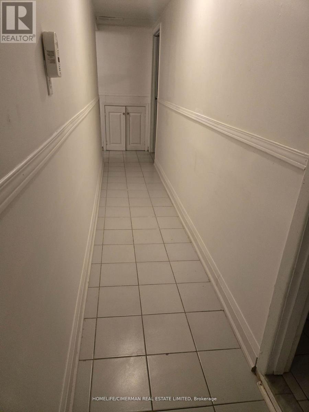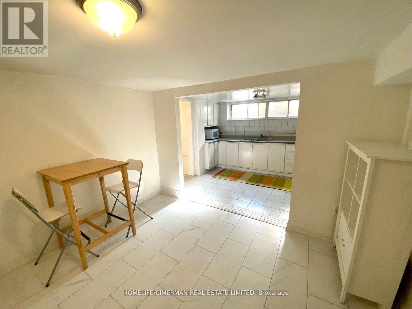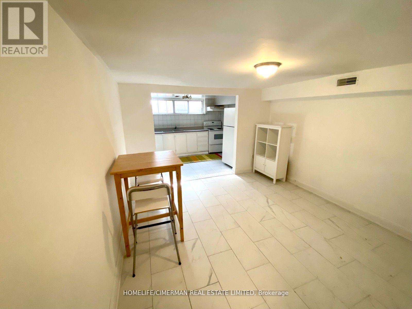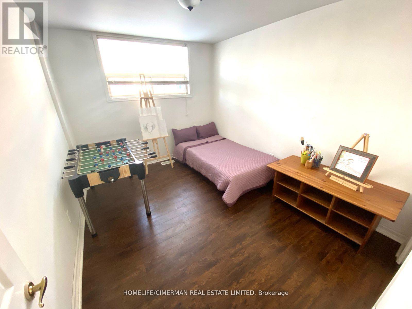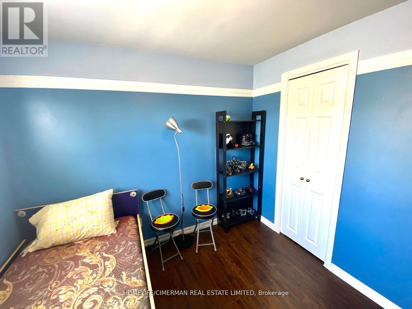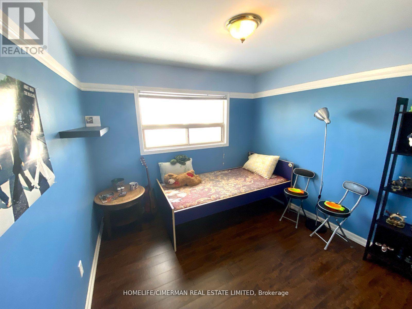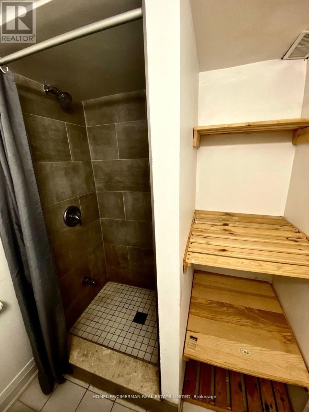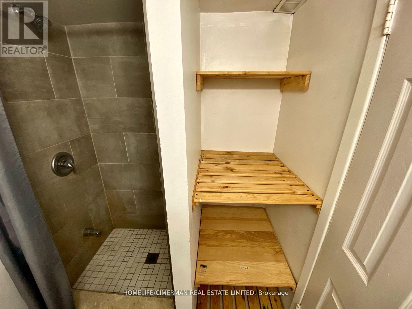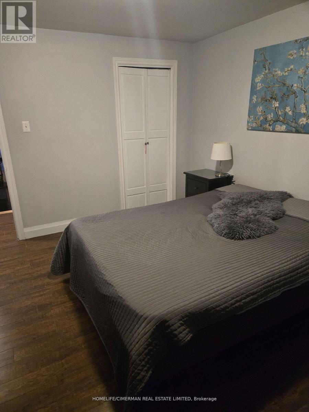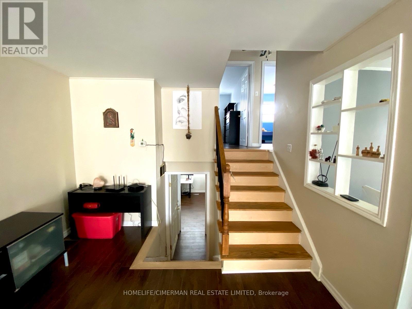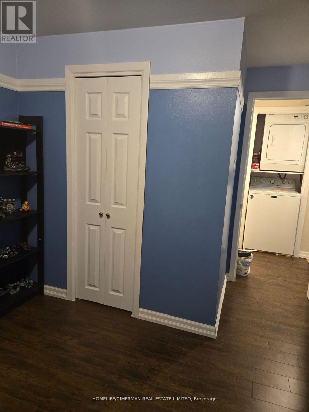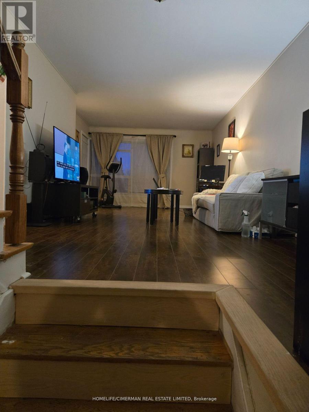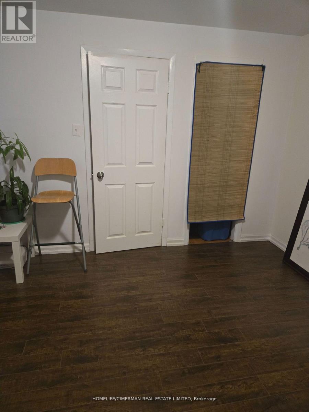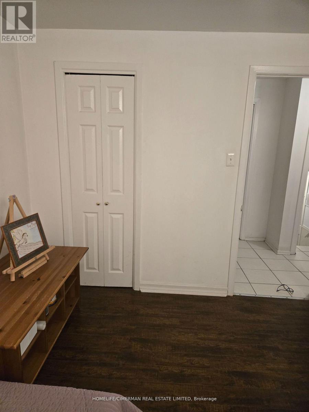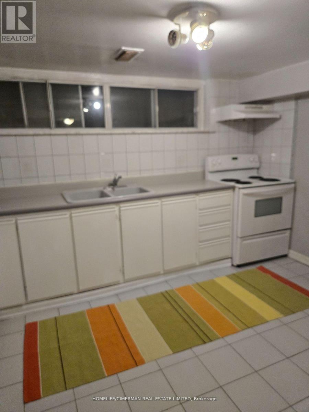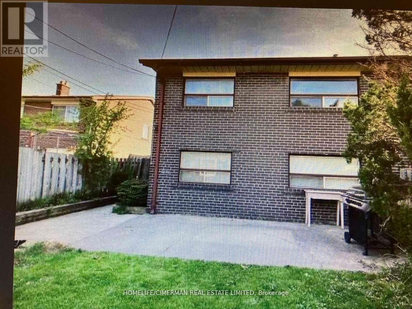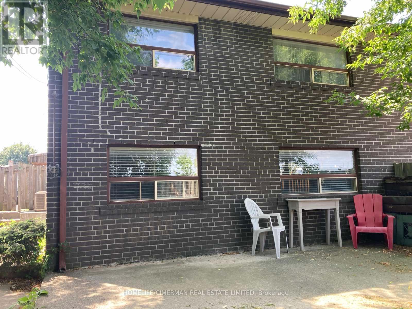3 Benton Street Brampton, Ontario L6W 3B8
$739,900
Welcome to this beautifully updated 4-bedroom semi-detached treasure, perfectly positioned in a highly desirable neighbourhood - an ideal have for both families and discerning professionals. Step inside to be greeted by a sun-drenched, open-concept living and dining space, thoughtfully designed to blend effortless entertaining with everyday comfort. The generously appointed kitchen offers abundant storage and a functional layout, setting the stage for culinary creations and cherished family moments. You will find four generously sized bedrooms, offering endless versatility - whether for a growing family, guest accommodations, or a stylish home office. Recent upgrades ensure both elegance and peach of mind: Roof - 2018, Chic 13 mm laminate flooring - 2020, Contemporary kitchen cabinets - 2021. Basement bathroom - 2018, basement tiling - 2024. The fully finished basement boasts a second kitchen and private entrance, perfect for multi-generational living, welcoming guests, or generating rental income. Outdoors, the beautifully manicured backyard offers your own private sanctuary - ideal for quiet relaxation, children's play, or lively weekend barbecues. This home delivers comfort, style, and exceptional flexibility - ready for you to move in and enjoy from day one. Opportunities like this are rare - make it yours! (id:61852)
Property Details
| MLS® Number | W12339461 |
| Property Type | Single Family |
| Community Name | Bram East |
| EquipmentType | Water Heater |
| Features | Carpet Free, In-law Suite |
| ParkingSpaceTotal | 4 |
| RentalEquipmentType | Water Heater |
Building
| BathroomTotal | 2 |
| BedroomsAboveGround | 2 |
| BedroomsBelowGround | 2 |
| BedroomsTotal | 4 |
| Appliances | Dryer, Two Stoves, Washer, Two Refrigerators |
| BasementFeatures | Apartment In Basement |
| BasementType | N/a |
| ConstructionStyleAttachment | Semi-detached |
| ConstructionStyleSplitLevel | Backsplit |
| CoolingType | Central Air Conditioning |
| ExteriorFinish | Brick |
| FlooringType | Laminate, Ceramic |
| FoundationType | Block, Concrete |
| HeatingFuel | Natural Gas |
| HeatingType | Forced Air |
| SizeInterior | 1100 - 1500 Sqft |
| Type | House |
| UtilityWater | Municipal Water |
Parking
| No Garage |
Land
| Acreage | No |
| Sewer | Sanitary Sewer |
| SizeDepth | 118 Ft |
| SizeFrontage | 30 Ft |
| SizeIrregular | 30 X 118 Ft |
| SizeTotalText | 30 X 118 Ft |
Rooms
| Level | Type | Length | Width | Dimensions |
|---|---|---|---|---|
| Basement | Kitchen | 3.73 m | 2.85 m | 3.73 m x 2.85 m |
| Basement | Living Room | 3.55 m | 3.32 m | 3.55 m x 3.32 m |
| Lower Level | Bedroom | 3.43 m | 3.3 m | 3.43 m x 3.3 m |
| Lower Level | Bedroom | 3.42 m | 2.75 m | 3.42 m x 2.75 m |
| Main Level | Kitchen | 4.7 m | 2.8 m | 4.7 m x 2.8 m |
| Main Level | Dining Room | 4.7 m | 2.8 m | 4.7 m x 2.8 m |
| Main Level | Living Room | 8.2 m | 3.8 m | 8.2 m x 3.8 m |
| Upper Level | Primary Bedroom | 3.43 m | 3.33 m | 3.43 m x 3.33 m |
| Upper Level | Bedroom | 3.5 m | 2.8 m | 3.5 m x 2.8 m |
https://www.realtor.ca/real-estate/28722337/3-benton-street-brampton-bram-east-bram-east
Interested?
Contact us for more information
Michael Stefanov Valtchanoff
Salesperson
909 Bloor Street West
Toronto, Ontario M6H 1L2
