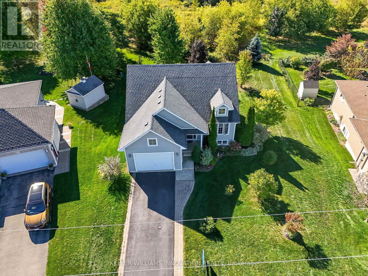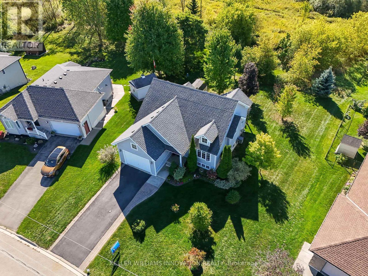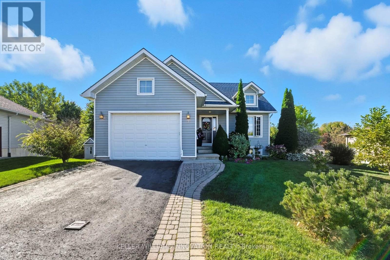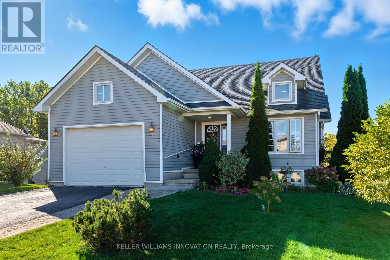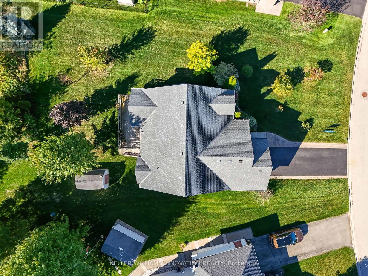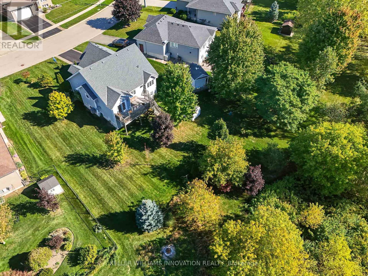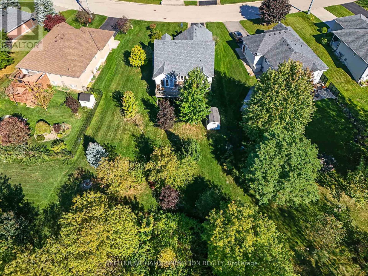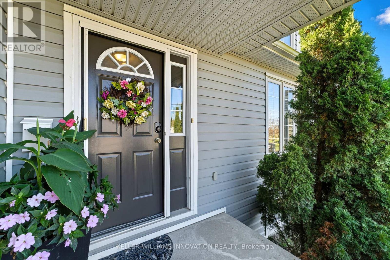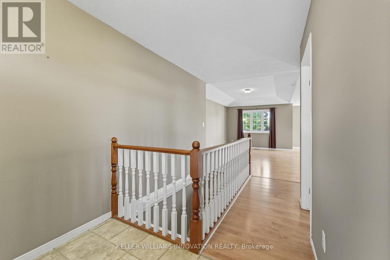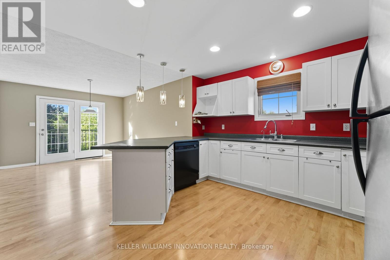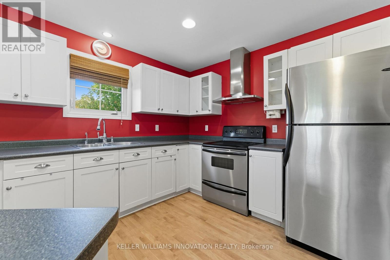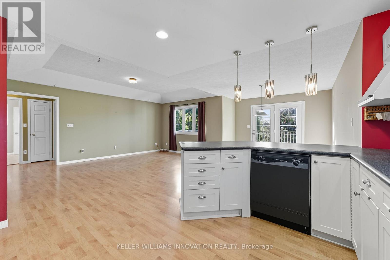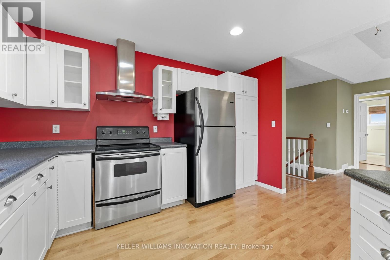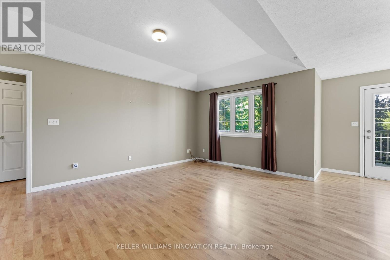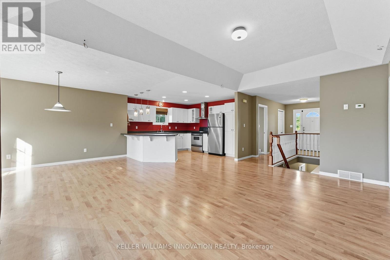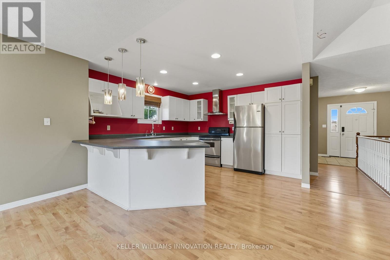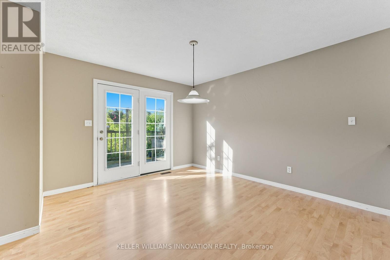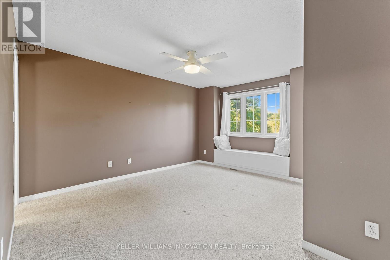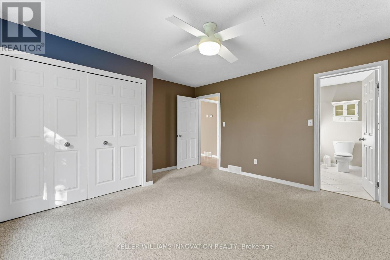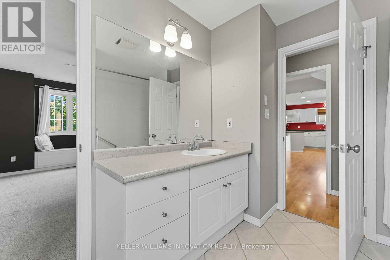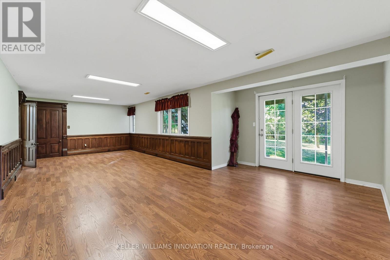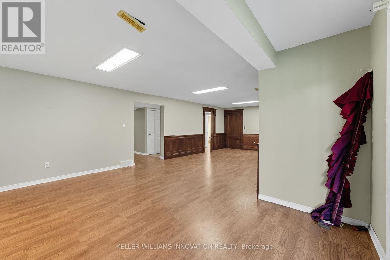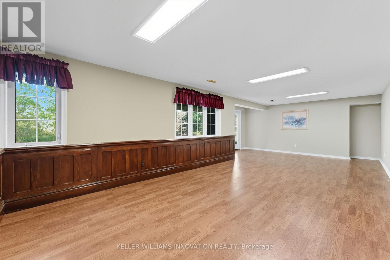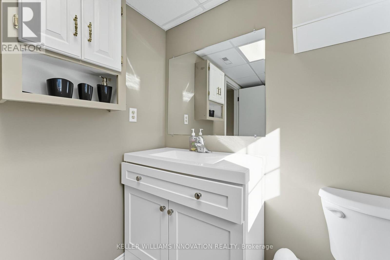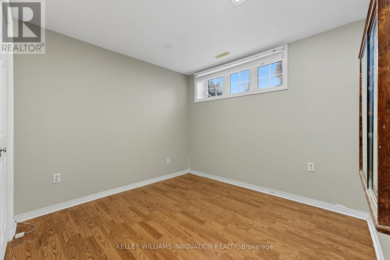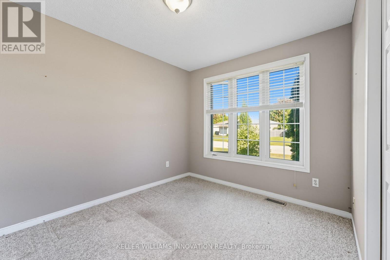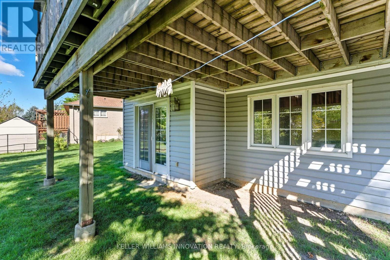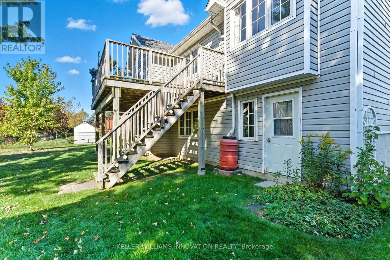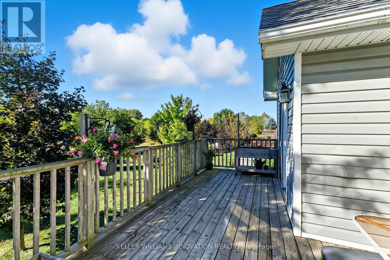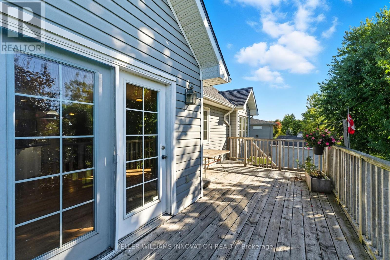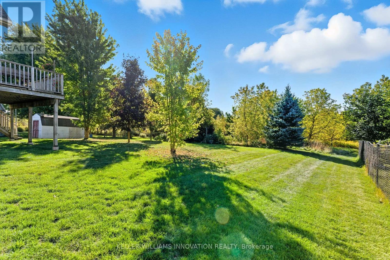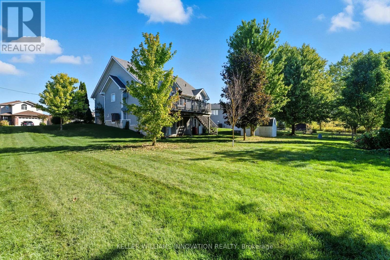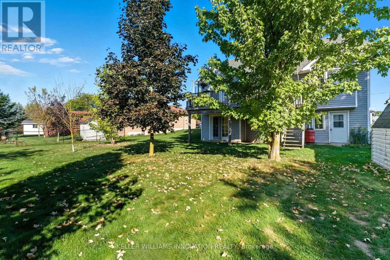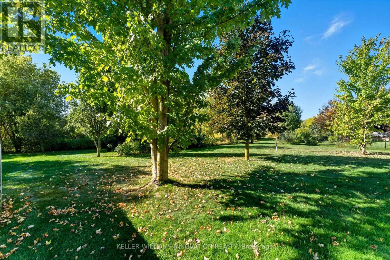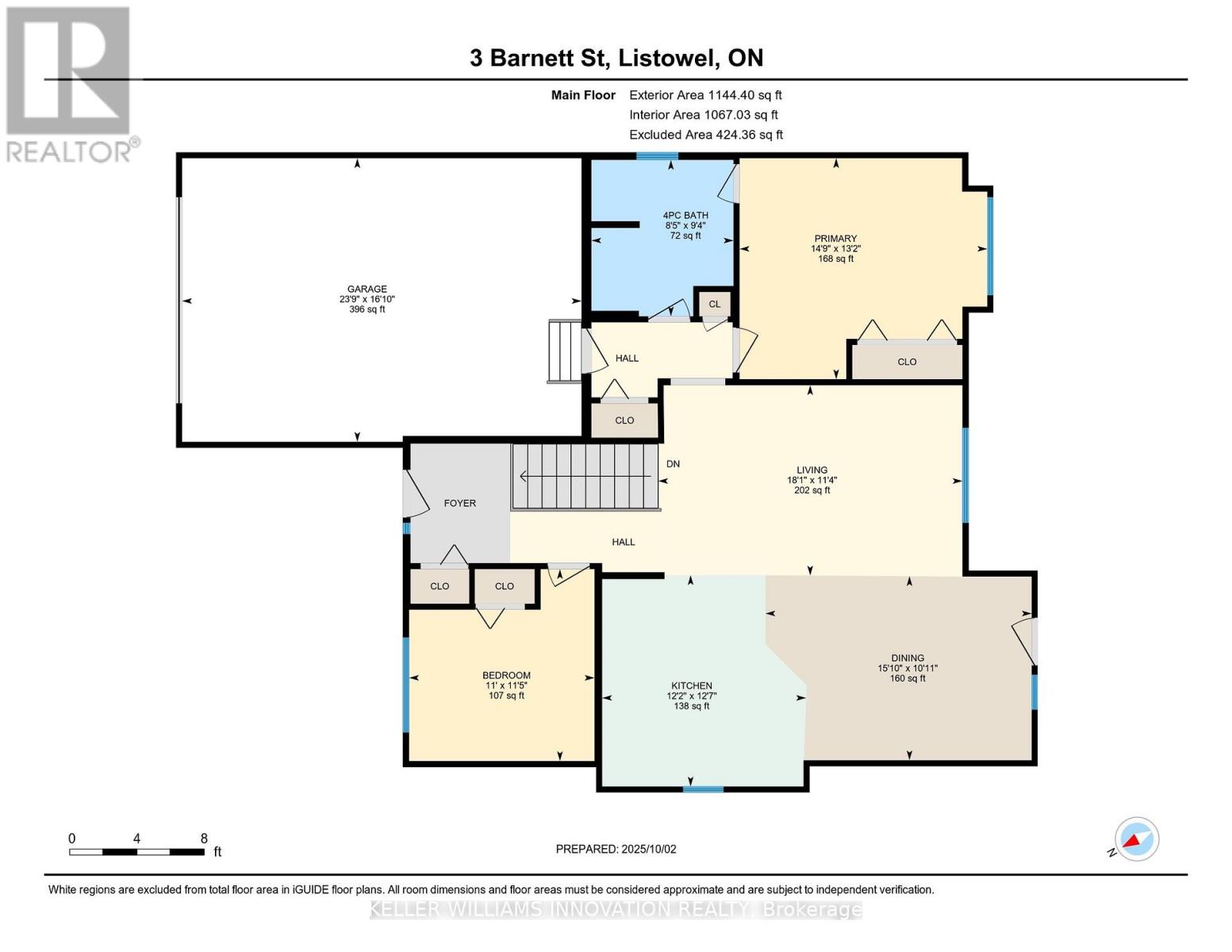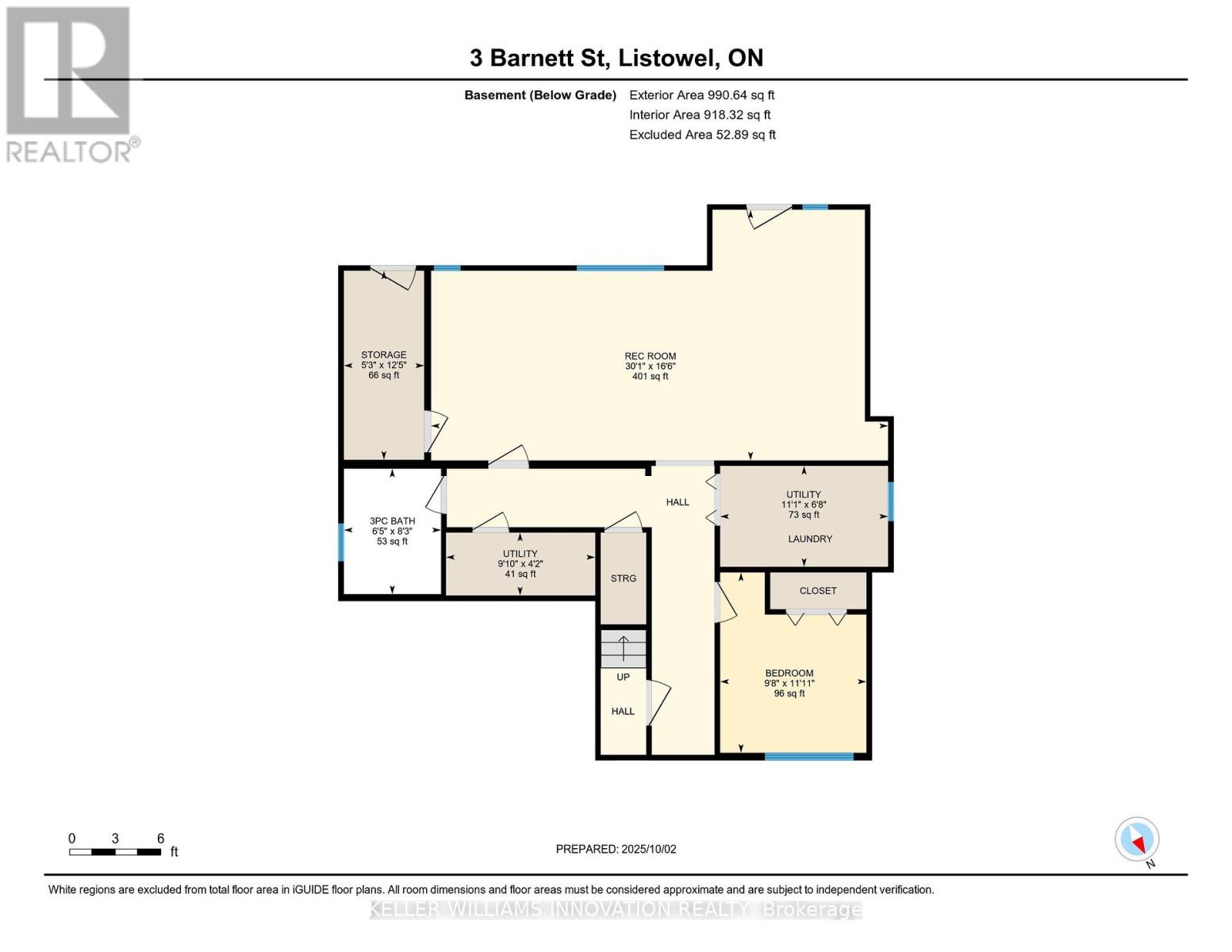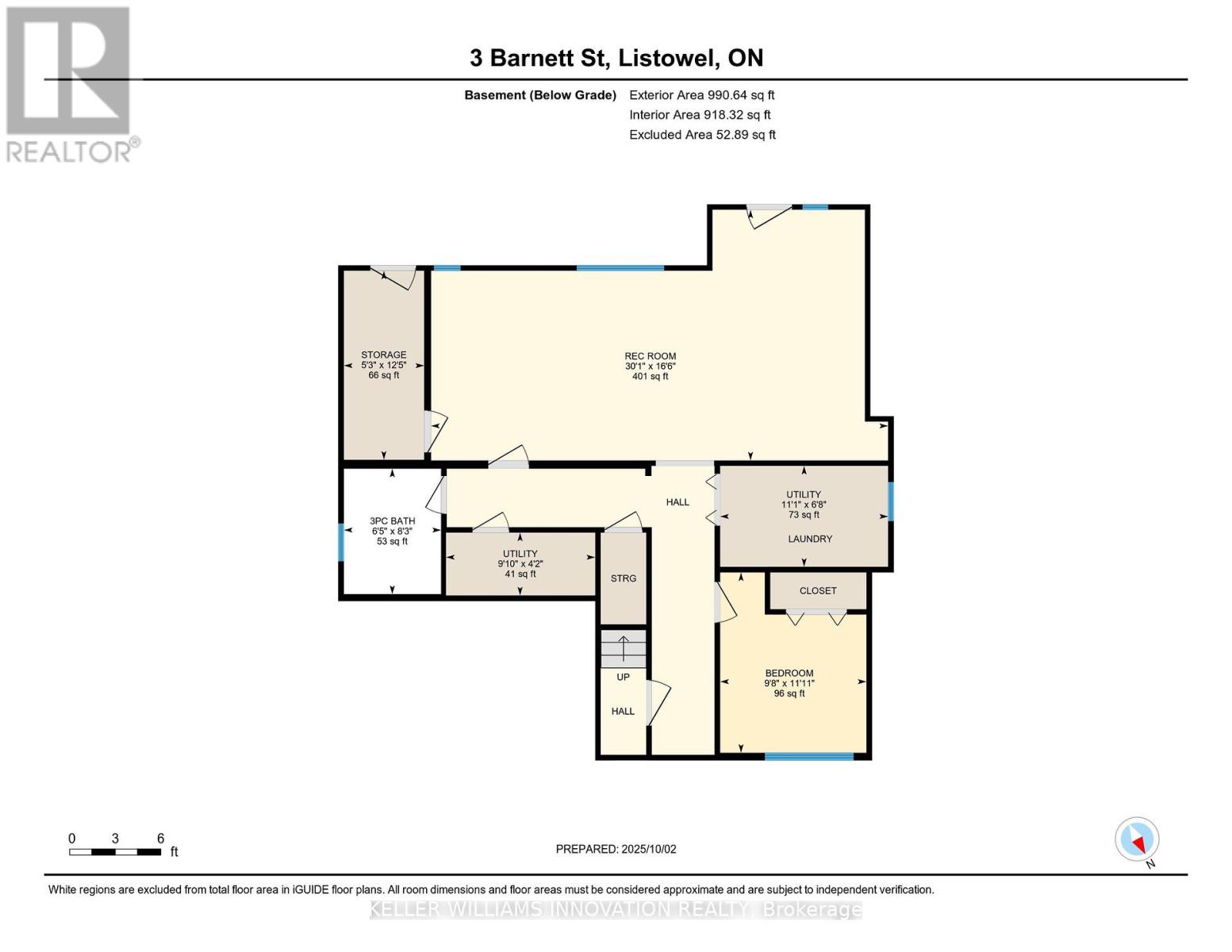3 Barnett Street W North Perth, Ontario N4W 3V9
$600,000
Welcome to 3 Barnett St W in Listowel. This beautifully maintained 3-bedroom (2+1), 2-bathroom bungalow offers the perfect blend of comfort, style, and location. Situated on a quiet crescent, this home backs directly onto greenspace, providing a peaceful backdrop and added privacy. The open-concept main floor features a bright and functional layout with a combined kitchen, living, and dining area, ideal for entertaining or everyday living. Enjoy morning coffee or evening sunsets on the elevated deck overlooking nature. The fully finished walkout basement includes a spacious rec room, an additional bedroom, full bathroom, and direct access to the backyard. Other highlights include Single-car garage, Driveway parking for 4 vehicles, Close to shopping, schools, and scenic walking trails. (id:61852)
Open House
This property has open houses!
11:00 am
Ends at:1:00 pm
Property Details
| MLS® Number | X12441029 |
| Property Type | Single Family |
| Community Name | Listowel |
| AmenitiesNearBy | Hospital |
| EquipmentType | Water Heater - Gas, Water Heater |
| Features | Cul-de-sac, Wooded Area, Sump Pump |
| ParkingSpaceTotal | 5 |
| RentalEquipmentType | Water Heater - Gas, Water Heater |
| Structure | Deck |
Building
| BathroomTotal | 2 |
| BedroomsAboveGround | 2 |
| BedroomsBelowGround | 1 |
| BedroomsTotal | 3 |
| Age | 16 To 30 Years |
| Appliances | Garage Door Opener Remote(s), Dishwasher, Dryer, Garage Door Opener, Stove, Washer, Window Coverings, Refrigerator |
| ArchitecturalStyle | Bungalow |
| BasementDevelopment | Finished |
| BasementType | N/a (finished), Full |
| ConstructionStyleAttachment | Detached |
| CoolingType | Central Air Conditioning |
| ExteriorFinish | Vinyl Siding |
| FoundationType | Poured Concrete |
| HeatingFuel | Natural Gas |
| HeatingType | Forced Air |
| StoriesTotal | 1 |
| SizeInterior | 1100 - 1500 Sqft |
| Type | House |
| UtilityWater | Municipal Water |
Parking
| Attached Garage | |
| Garage |
Land
| Acreage | No |
| LandAmenities | Hospital |
| LandscapeFeatures | Landscaped |
| Sewer | Sanitary Sewer |
| SizeDepth | 116 Ft |
| SizeFrontage | 74 Ft ,8 In |
| SizeIrregular | 74.7 X 116 Ft |
| SizeTotalText | 74.7 X 116 Ft |
| ZoningDescription | R2 |
Rooms
| Level | Type | Length | Width | Dimensions |
|---|---|---|---|---|
| Basement | Utility Room | 3 m | 1.26 m | 3 m x 1.26 m |
| Basement | Bathroom | 1.95 m | 2.52 m | 1.95 m x 2.52 m |
| Basement | Bedroom | 2.94 m | 3.62 m | 2.94 m x 3.62 m |
| Basement | Recreational, Games Room | 9.18 m | 5.04 m | 9.18 m x 5.04 m |
| Basement | Utility Room | 3.37 m | 2.03 m | 3.37 m x 2.03 m |
| Main Level | Bathroom | 2.84 m | 2.58 m | 2.84 m x 2.58 m |
| Main Level | Bedroom | 3.48 m | 3.36 m | 3.48 m x 3.36 m |
| Main Level | Dining Room | 3.34 m | 4.83 m | 3.34 m x 4.83 m |
| Main Level | Kitchen | 3.83 m | 3.7 m | 3.83 m x 3.7 m |
| Main Level | Living Room | 3.45 m | 5.52 m | 3.45 m x 5.52 m |
| Main Level | Primary Bedroom | 4.01 m | 4.49 m | 4.01 m x 4.49 m |
https://www.realtor.ca/real-estate/28943713/3-barnett-street-w-north-perth-listowel-listowel
Interested?
Contact us for more information
Ellen Bakker
Salesperson
640 Riverbend Dr Unit B
Kitchener, Ontario N2K 3S2
