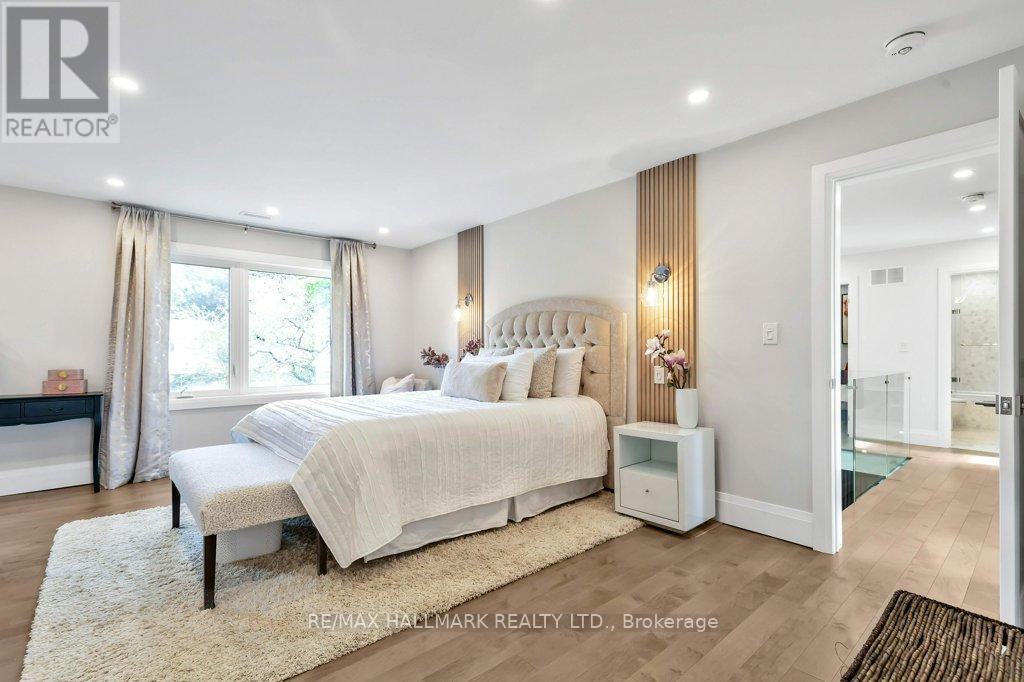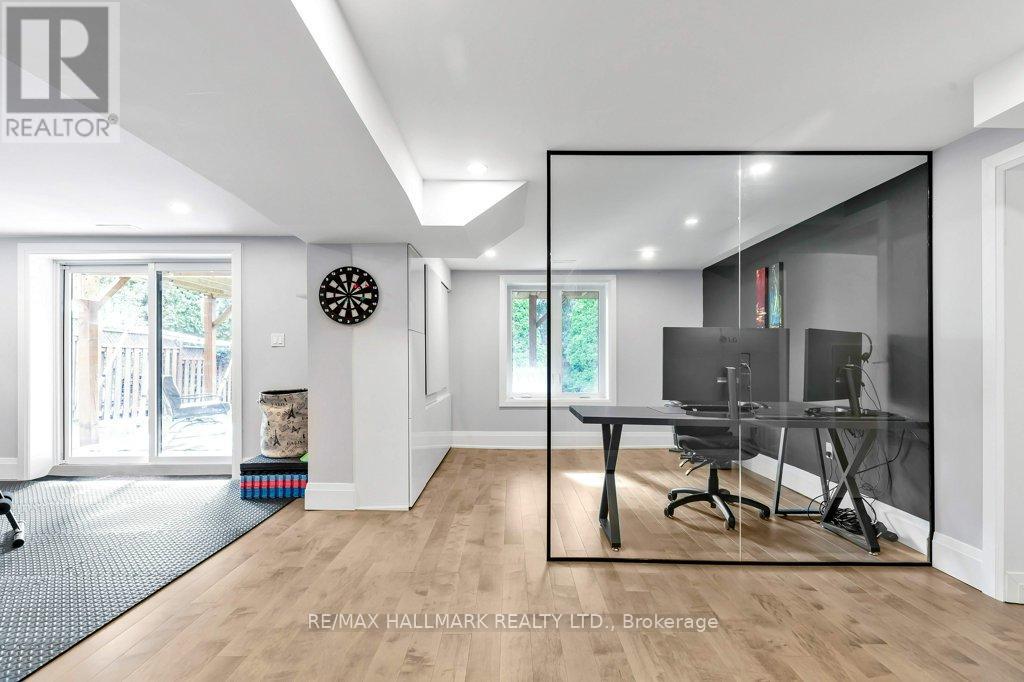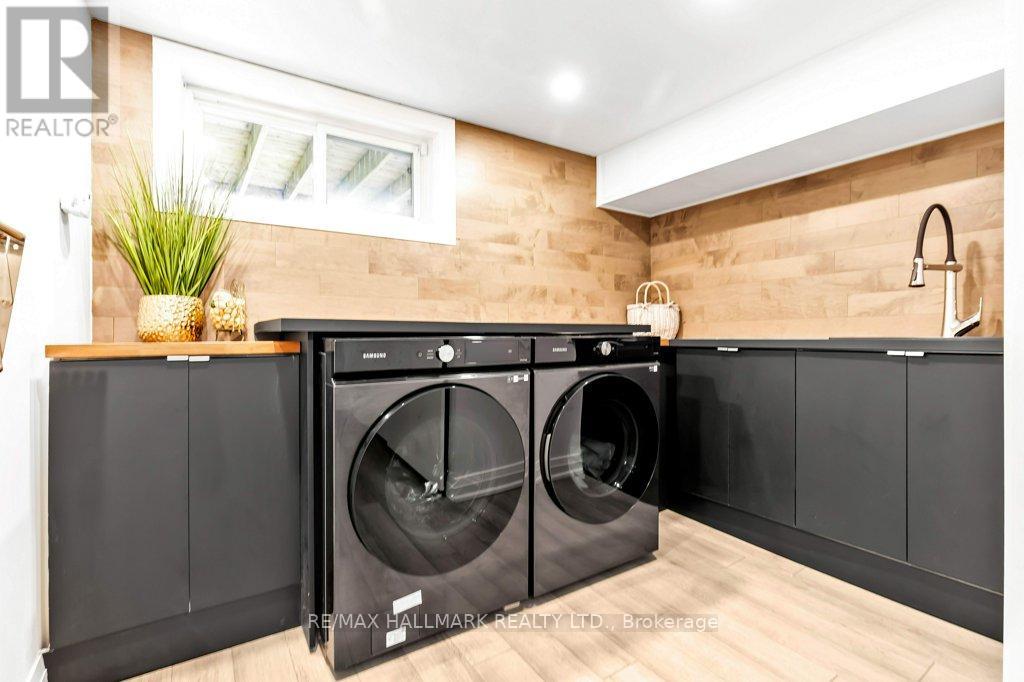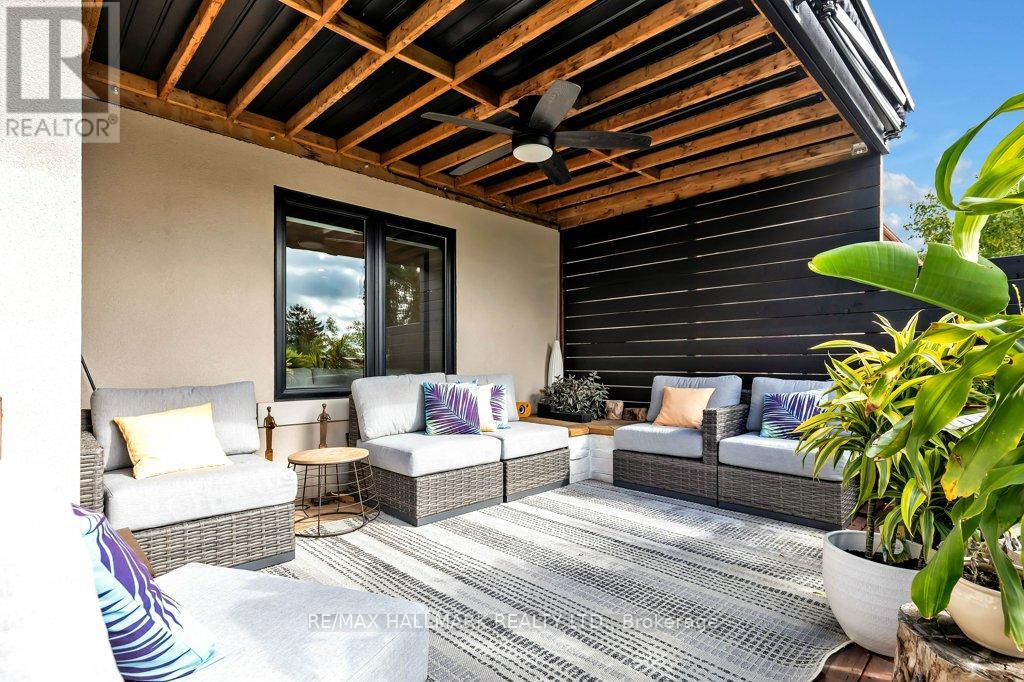3 Averdon Crescent Toronto, Ontario M3A 1P4
$2,775,000
Client RemarksWelcome to 3 Averdon Crescent, a luxurious 4 + 1-bedroom, 4-bathroom detached home, completely rebuilt and extended five years ago. This residence offers an expansive open-concept layout, highlighted by soaring ceilings and a stunning chandelier in the foyer. A two-way, linear gas fireplace separates the formal living room and family room, enhancing the sense of space. The large dining area with walkout to the deck leads into a gourmet quartz kitchen with a central island and top-tier appliances.Upstairs, the luxurious primary suite features a wall-to-wall closet and a spa-like 5-piece ensuite. Three additional spacious bedrooms with ample closet space and a stunning 4-piece bath complete this level. The finished basement includes a glass-walled office, a stylish 3-piece bathroom, and a spacious rec room with walkout access to the beautifully landscaped backyard, which offers three seating areas and room for play. With over 600 square feet of outdoor living space, a raised deck, and views of the city skyline and CN Tower, this home combines modern luxury with family-friendly comfort. Additional features include EV charging in the garage, proximity to great schools, green spaces, and ravine access. This is the home you've been waiting for! (id:61852)
Property Details
| MLS® Number | C12081997 |
| Property Type | Single Family |
| Community Name | Parkwoods-Donalda |
| Features | Carpet Free |
| ParkingSpaceTotal | 4 |
Building
| BathroomTotal | 4 |
| BedroomsAboveGround | 4 |
| BedroomsBelowGround | 1 |
| BedroomsTotal | 5 |
| Appliances | Dryer, Microwave, Oven, Hood Fan, Stove, Washer, Window Coverings, Refrigerator |
| BasementDevelopment | Finished |
| BasementFeatures | Walk Out |
| BasementType | N/a (finished) |
| ConstructionStyleAttachment | Detached |
| CoolingType | Central Air Conditioning |
| ExteriorFinish | Brick, Stucco |
| FireplacePresent | Yes |
| FireplaceTotal | 1 |
| FlooringType | Hardwood |
| FoundationType | Concrete |
| HalfBathTotal | 1 |
| HeatingFuel | Natural Gas |
| HeatingType | Forced Air |
| StoriesTotal | 2 |
| SizeInterior | 2500 - 3000 Sqft |
| Type | House |
| UtilityWater | Municipal Water |
Parking
| Garage |
Land
| Acreage | No |
| Sewer | Sanitary Sewer |
| SizeDepth | 105 Ft |
| SizeFrontage | 59 Ft |
| SizeIrregular | 59 X 105 Ft |
| SizeTotalText | 59 X 105 Ft |
Rooms
| Level | Type | Length | Width | Dimensions |
|---|---|---|---|---|
| Second Level | Primary Bedroom | 6.82 m | 5.29 m | 6.82 m x 5.29 m |
| Second Level | Bedroom 2 | 4.66 m | 3.54 m | 4.66 m x 3.54 m |
| Second Level | Bedroom 3 | 3.73 m | 3.19 m | 3.73 m x 3.19 m |
| Second Level | Bedroom 4 | 2.96 m | 3.96 m | 2.96 m x 3.96 m |
| Basement | Laundry Room | 4.6 m | 3.1 m | 4.6 m x 3.1 m |
| Basement | Recreational, Games Room | 6.5 m | 4 m | 6.5 m x 4 m |
| Basement | Office | 3.25 m | 3.44 m | 3.25 m x 3.44 m |
| Main Level | Living Room | 8.59 m | 4.09 m | 8.59 m x 4.09 m |
| Main Level | Dining Room | 5.58 m | 5.32 m | 5.58 m x 5.32 m |
| Main Level | Kitchen | 5.04 m | 4.1 m | 5.04 m x 4.1 m |
| Main Level | Family Room | 8.59 m | 4.09 m | 8.59 m x 4.09 m |
Interested?
Contact us for more information
Sarah Underhill
Salesperson
170 Merton St
Toronto, Ontario M4S 1A1






































