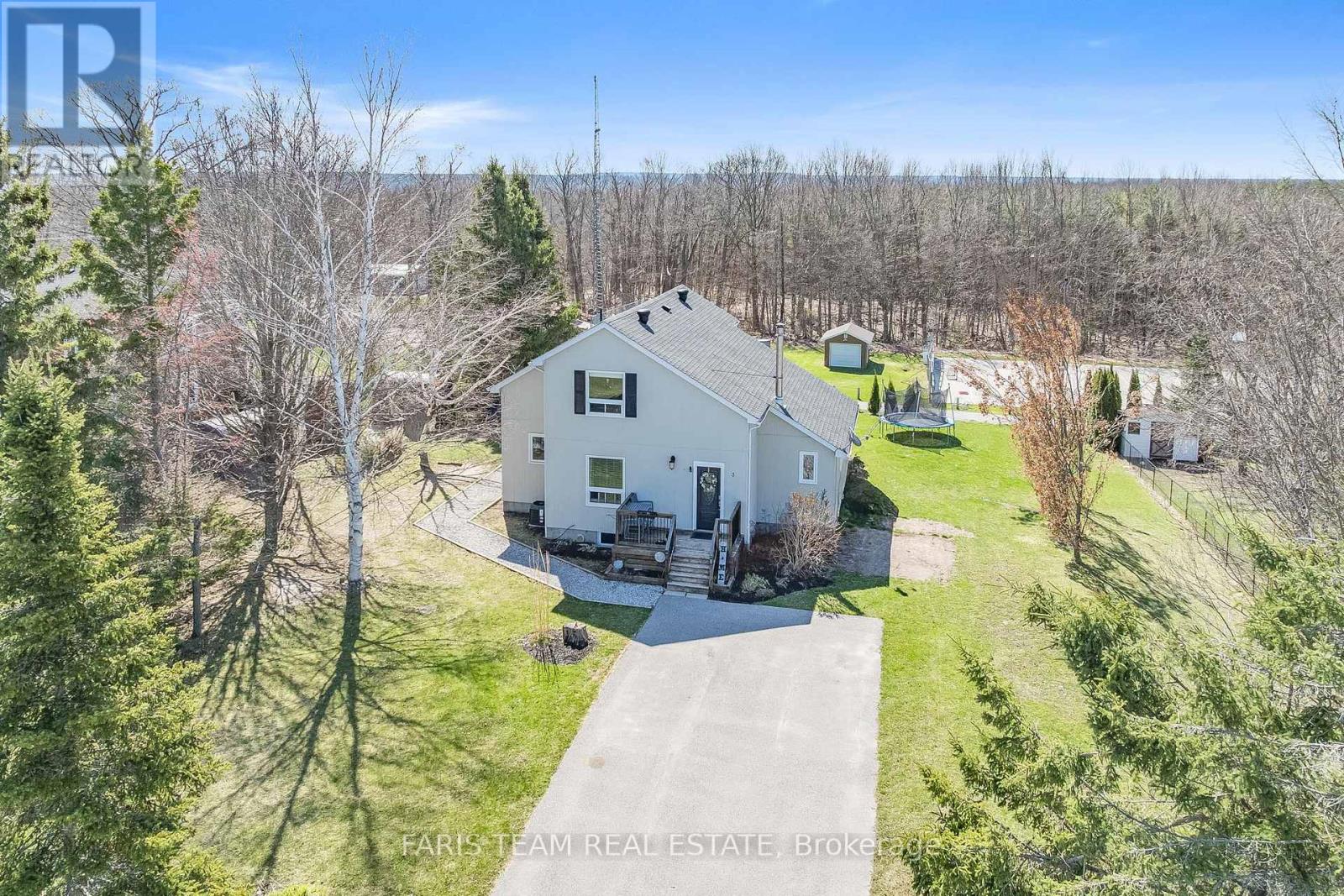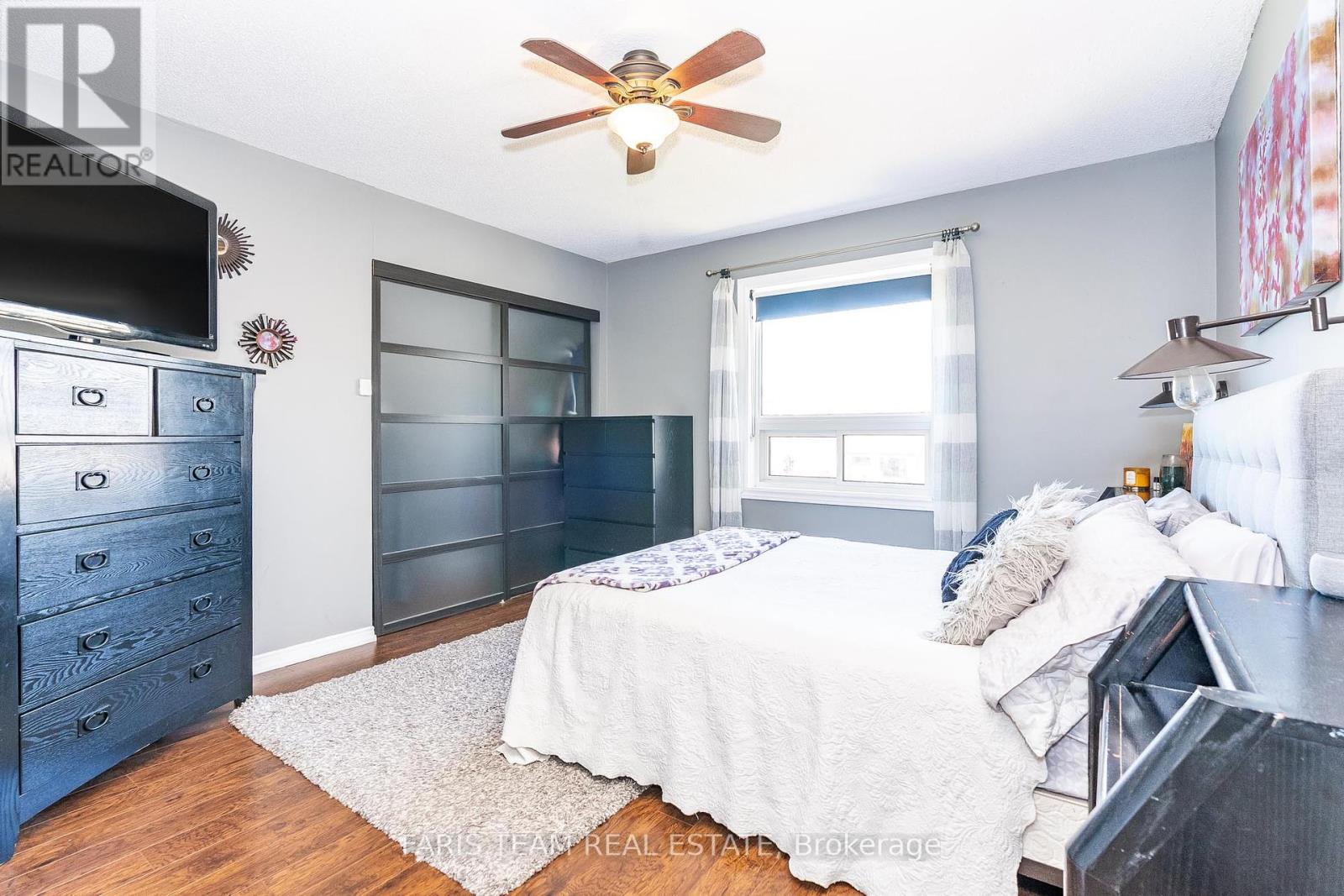3 Agnes Street Oro-Medonte, Ontario L0K 1N0
$750,000
Top 5 Reasons You Will Love This Home: 1) Step inside to discover a radiant and welcoming open-concept layout, showcasing soaring cathedral ceilings that create an impressive sense of space, while the inviting living room is centered around a cozy wood-burning fireplace, perfect for gathering with loved ones on cool evenings 2) The heart of the home, the kitchen, has been tastefully updated to please even the most discerning chef, enjoy soft-close cabinetry and drawers, gleaming quartz countertops, and a suite of sleek stainless-steel appliances, including an elegant stainless-steel range hood that adds a contemporary flair 3) Step outside to your own private backyard oasis, ideal for soaking up the sunshine or hosting summer get-togethers, whether relaxing on the wooden deck or entertaining on the spacious patio, this outdoor space is designed for effortless enjoyment 4) Peace of mind comes standard with a freshly paved, oversized double driveway, offering ample parking for up to eight vehicles, ideal for guests, a growing family, or extra storage 5) Nestled in a welcoming, family-friendly neighbourhood, this home is just a short stroll to a local school and mere minutes from Mount St. Louis Moonstone Ski Resort, as an added bonus, the property backs onto a serene park complete with a seasonal ice rink offering year-round recreation right in your own backyard. 1,665 above grade sq.ft. plus a partially finished basement. Visit our website for more detailed information. (id:61852)
Property Details
| MLS® Number | S12109962 |
| Property Type | Single Family |
| Community Name | Moonstone |
| AmenitiesNearBy | Ski Area, Schools, Park |
| Features | Gazebo |
| ParkingSpaceTotal | 8 |
| Structure | Deck, Shed |
Building
| BathroomTotal | 2 |
| BedroomsAboveGround | 3 |
| BedroomsBelowGround | 1 |
| BedroomsTotal | 4 |
| Age | 31 To 50 Years |
| Amenities | Fireplace(s) |
| Appliances | Dishwasher, Dryer, Stove, Washer, Water Softener, Refrigerator |
| BasementDevelopment | Partially Finished |
| BasementType | Full (partially Finished) |
| ConstructionStyleAttachment | Detached |
| CoolingType | Central Air Conditioning |
| ExteriorFinish | Aluminum Siding |
| FireplacePresent | Yes |
| FireplaceTotal | 1 |
| FlooringType | Ceramic, Hardwood, Laminate |
| FoundationType | Block |
| HeatingFuel | Natural Gas |
| HeatingType | Forced Air |
| StoriesTotal | 2 |
| SizeInterior | 1500 - 2000 Sqft |
| Type | House |
| UtilityWater | Municipal Water |
Parking
| No Garage |
Land
| Acreage | No |
| LandAmenities | Ski Area, Schools, Park |
| Sewer | Septic System |
| SizeDepth | 200 Ft |
| SizeFrontage | 100 Ft |
| SizeIrregular | 100 X 200 Ft |
| SizeTotalText | 100 X 200 Ft|under 1/2 Acre |
| ZoningDescription | R1 |
Rooms
| Level | Type | Length | Width | Dimensions |
|---|---|---|---|---|
| Second Level | Primary Bedroom | 3.75 m | 3.61 m | 3.75 m x 3.61 m |
| Second Level | Bedroom | 6.02 m | 2.24 m | 6.02 m x 2.24 m |
| Second Level | Bedroom | 3.57 m | 2.91 m | 3.57 m x 2.91 m |
| Basement | Recreational, Games Room | 6.21 m | 4.3 m | 6.21 m x 4.3 m |
| Basement | Bedroom | 3.71 m | 3.46 m | 3.71 m x 3.46 m |
| Main Level | Kitchen | 3.7 m | 3.58 m | 3.7 m x 3.58 m |
| Main Level | Dining Room | 3.54 m | 3.5 m | 3.54 m x 3.5 m |
| Main Level | Great Room | 6.67 m | 5.96 m | 6.67 m x 5.96 m |
| Main Level | Office | 3.35 m | 2.27 m | 3.35 m x 2.27 m |
| Main Level | Laundry Room | 2.58 m | 2.28 m | 2.58 m x 2.28 m |
https://www.realtor.ca/real-estate/28228753/3-agnes-street-oro-medonte-moonstone-moonstone
Interested?
Contact us for more information
Mark Faris
Broker
443 Bayview Drive
Barrie, Ontario L4N 8Y2
Thomas Faris
Salesperson
443 Bayview Drive
Barrie, Ontario L4N 8Y2




































