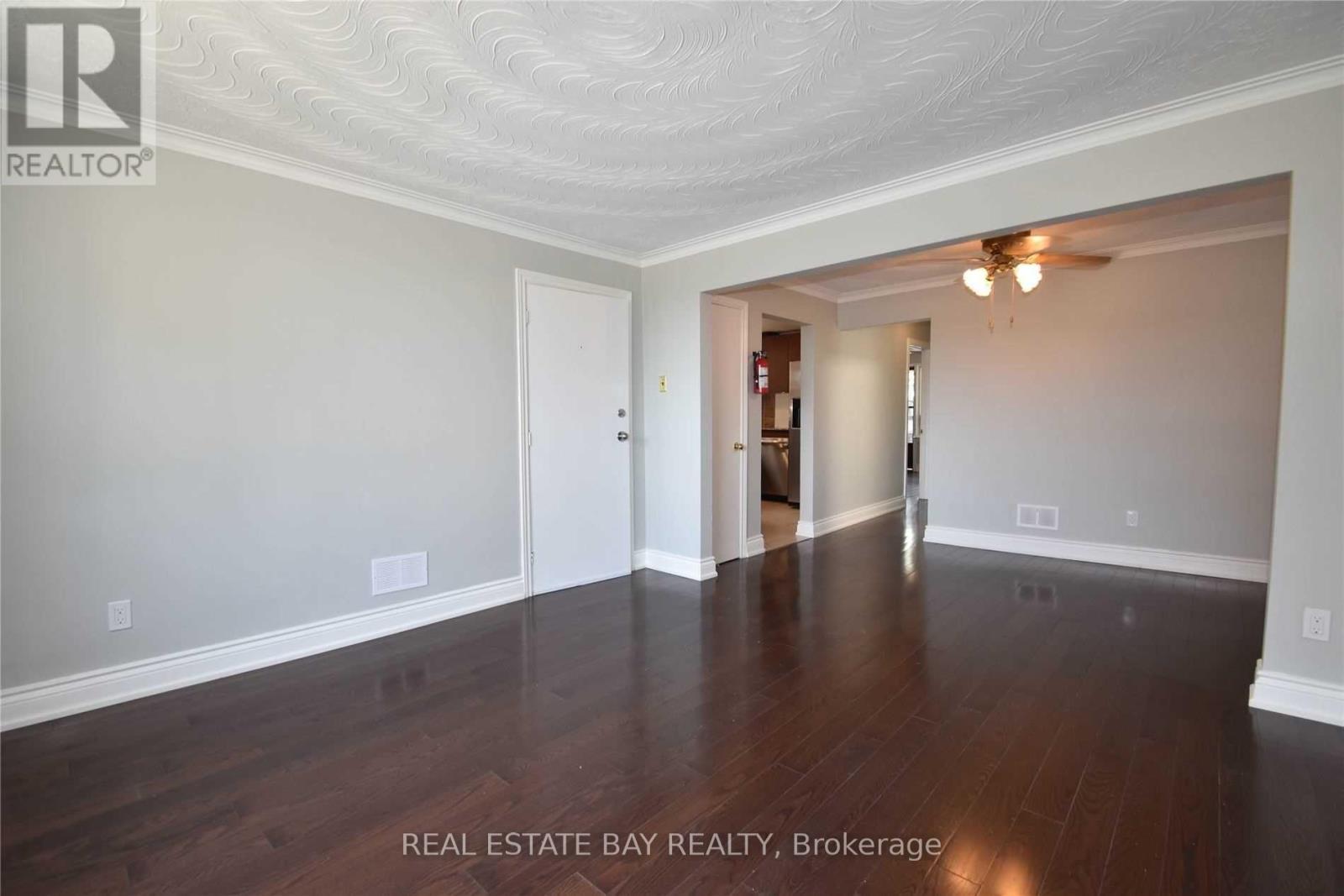3 - 802 Jane Street Toronto, Ontario M6N 4C1
$2,185 Monthly
Beautiful 2 bedroom basement apartment near Stockyards area. Recently renovated and partially furnished! High ceilings and airy feeling. Well kept building. Two separate entrances and exits, without walk out. Bus stop at the door. TTC At Door Step And Only One Bus To Jane-Bloor Subway Station, Close To Junction, High Park, Stockyards, Shopping Centres, Parks & Big Box Stores! (id:61852)
Property Details
| MLS® Number | W12010234 |
| Property Type | Multi-family |
| Neigbourhood | Rockcliffe-Smythe |
| Community Name | Rockcliffe-Smythe |
| Features | Lane |
| ParkingSpaceTotal | 1 |
Building
| BathroomTotal | 1 |
| BedroomsAboveGround | 2 |
| BedroomsTotal | 2 |
| Amenities | Separate Electricity Meters |
| BasementFeatures | Apartment In Basement, Separate Entrance |
| BasementType | N/a |
| ExteriorFinish | Brick, Shingles |
| FoundationType | Concrete, Block |
| HeatingFuel | Natural Gas |
| HeatingType | Forced Air |
| StoriesTotal | 3 |
| SizeInterior | 699.9943 - 1099.9909 Sqft |
| Type | Triplex |
| UtilityWater | Municipal Water |
Parking
| No Garage |
Land
| Acreage | No |
| Sewer | Sanitary Sewer |
Rooms
| Level | Type | Length | Width | Dimensions |
|---|---|---|---|---|
| Second Level | Kitchen | 3.79 m | 2.42 m | 3.79 m x 2.42 m |
| Second Level | Living Room | 3.67 m | 3.85 m | 3.67 m x 3.85 m |
| Second Level | Dining Room | 3.47 m | 2.23 m | 3.47 m x 2.23 m |
| Second Level | Primary Bedroom | 3.61 m | 3.73 m | 3.61 m x 3.73 m |
| Second Level | Bedroom 2 | 3.47 m | 3.51 m | 3.47 m x 3.51 m |
Utilities
| Cable | Available |
| Sewer | Installed |
Interested?
Contact us for more information
Joey Khan
Salesperson
150 Duncan Mill Rd #2
Toronto, Ontario M3B 3M4














