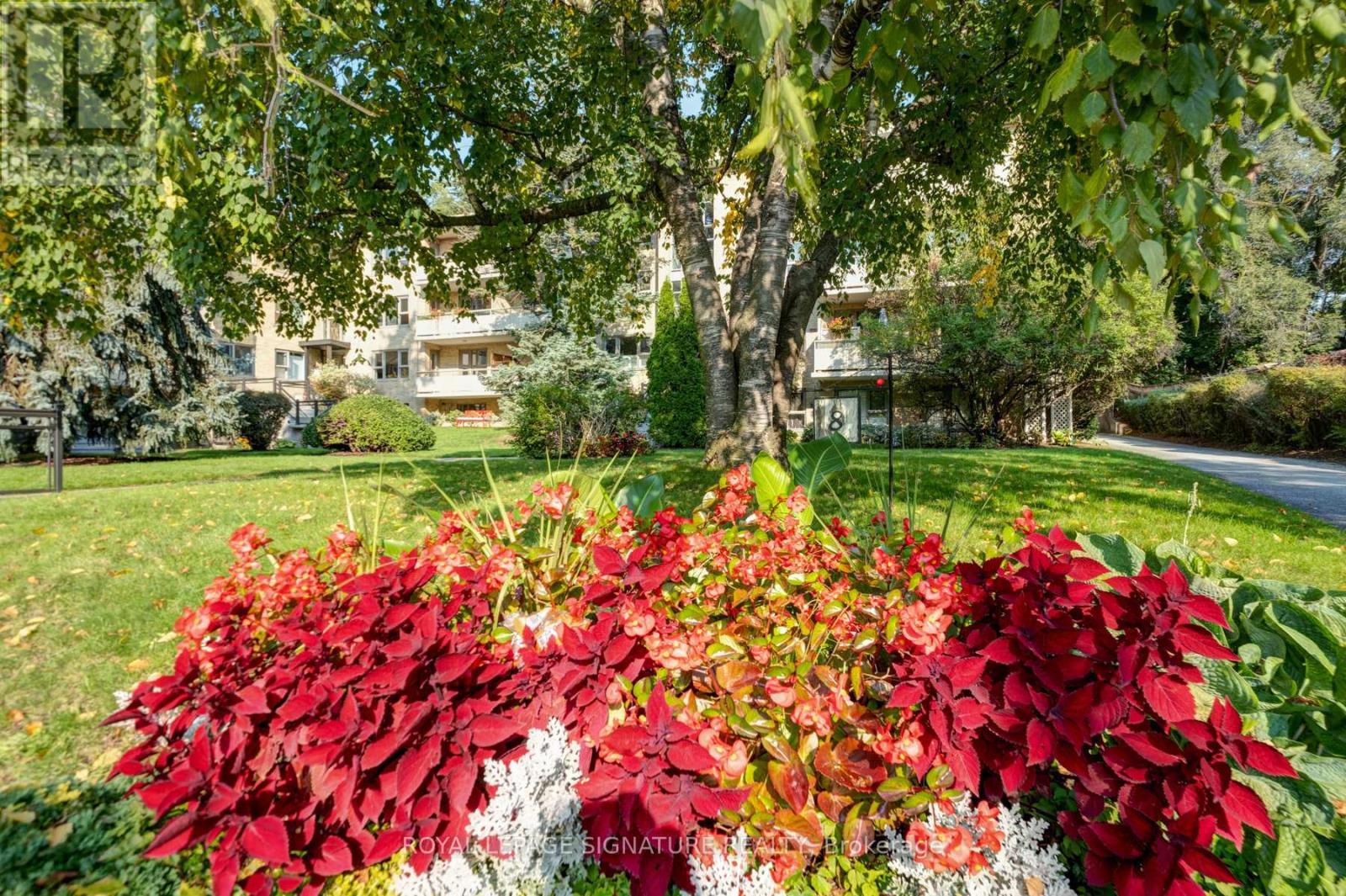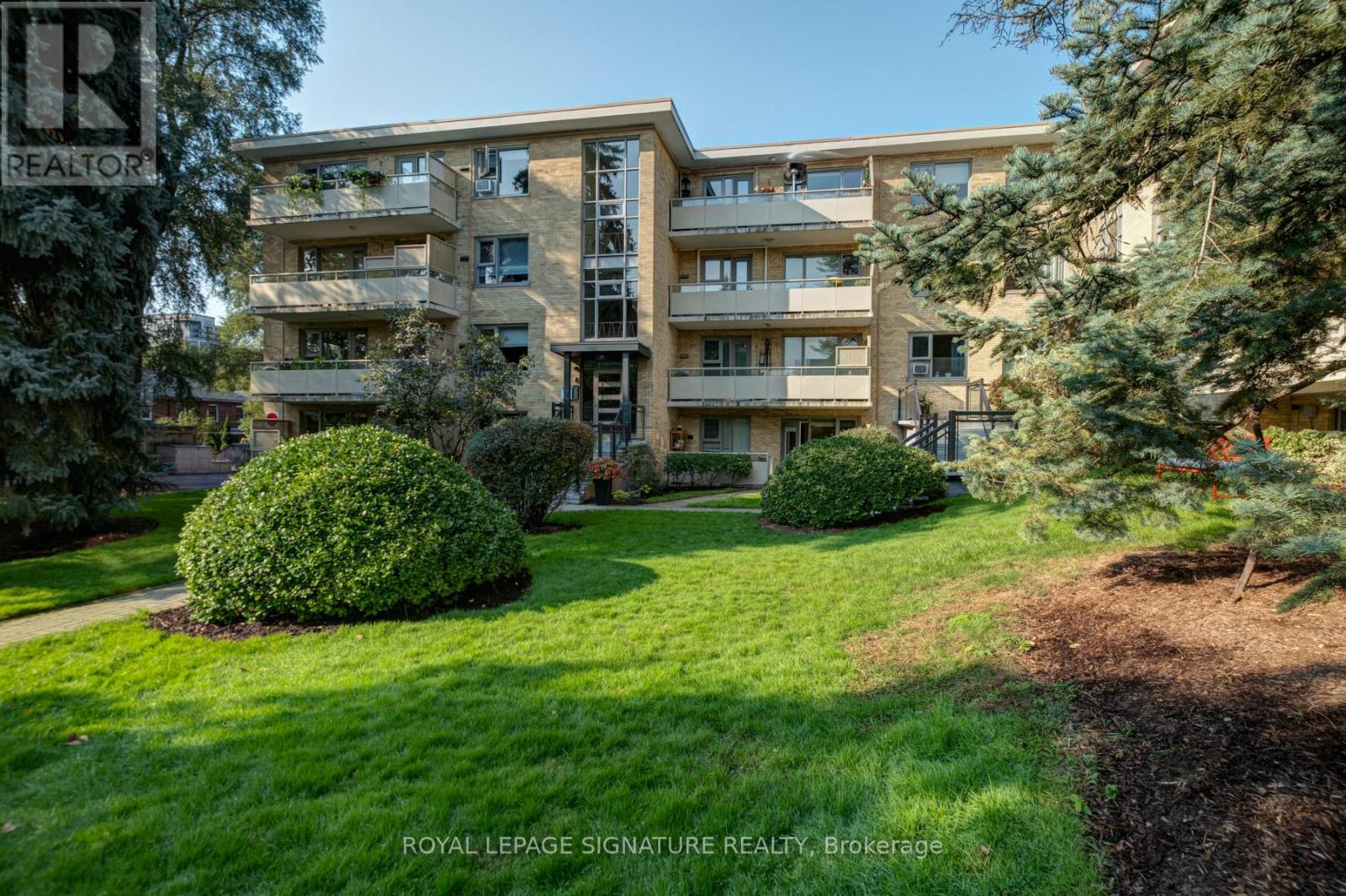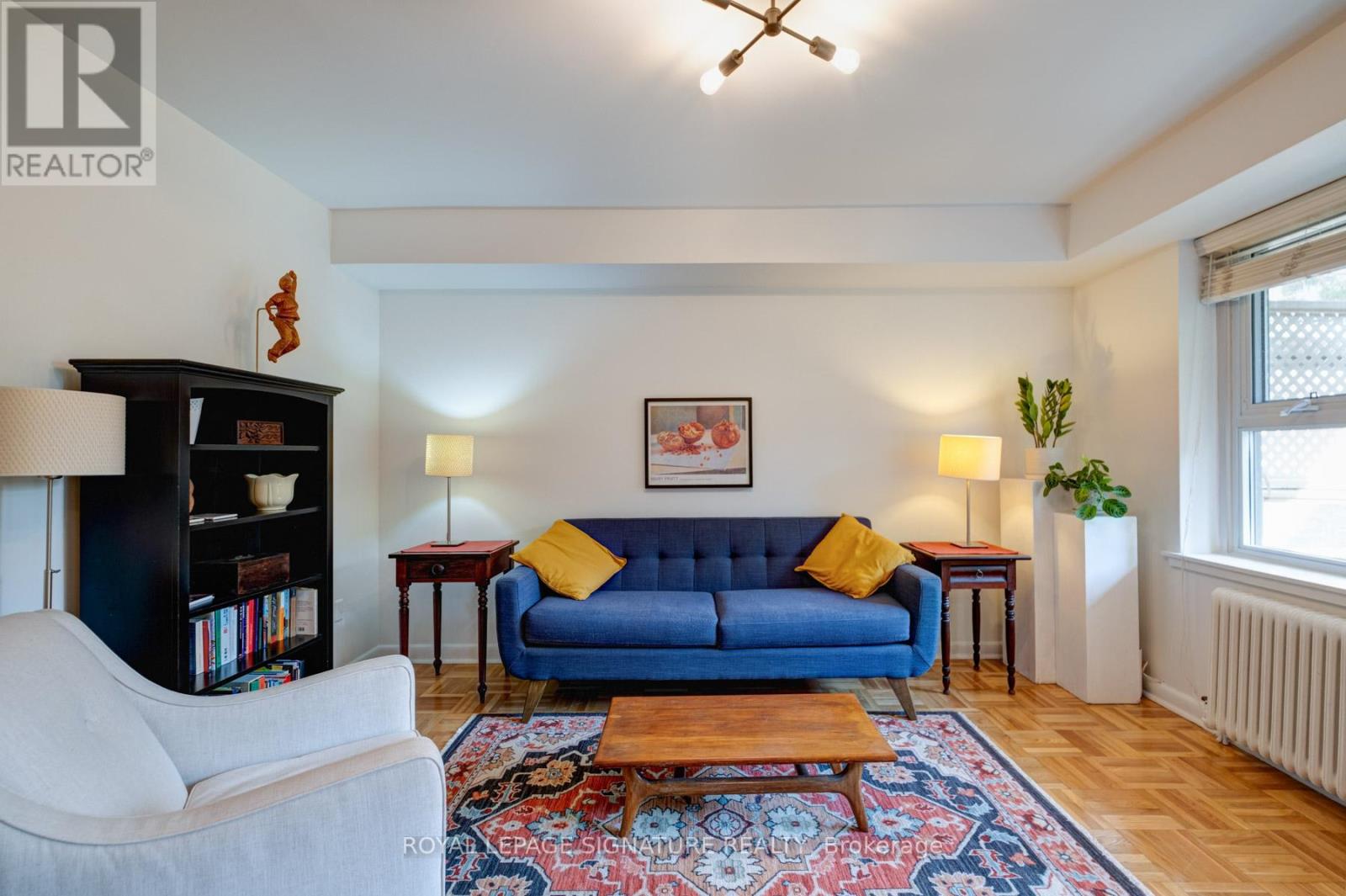3 - 8 Corinth Gardens Toronto, Ontario M4P 2N5
$599,000Maintenance, Heat, Water, Common Area Maintenance, Insurance, Parking
$566.52 Monthly
Maintenance, Heat, Water, Common Area Maintenance, Insurance, Parking
$566.52 MonthlyStep into your quiet retreat with this bright and airy ground-level one-bedroom suite. Perfectly accessible for down sizers with ground parking immediately next to unit. Sip coffee on your large private terrace as you enjoy the enchanting view of the landscaped front yard filled with old growth trees and beautiful foliage! Plus, enjoy the bonus of living in a cooperative where property taxes and building insurance are included in your low maintenance fees! This approximately 750 sq foot unit is set on a peaceful cul-de-sac in the prime location of Mount Pleasant. A private parking spot and storage locker add to the convenience! Amenities include gym and party room! Just moments away from a vibrant array of amenities, tranquil green spaces, picturesque walking trails, inviting restaurants, and convenient public transit. This lovingly cared for unit combines style and comfort, featuring stunning natural light and a private walkway and terrace entry. The kitchen boasts stainless-steel appliances and updated cabinetry. Contemporary updates, including stylish lighting and a refreshed bathroom, elevate the space even further. Pets Welcome!! (id:61852)
Property Details
| MLS® Number | C11985366 |
| Property Type | Single Family |
| Neigbourhood | North York |
| Community Name | Mount Pleasant East |
| CommunityFeatures | Pet Restrictions |
| Features | Balcony |
| ParkingSpaceTotal | 1 |
Building
| BathroomTotal | 1 |
| BedroomsAboveGround | 1 |
| BedroomsTotal | 1 |
| Amenities | Exercise Centre, Party Room, Storage - Locker |
| ExteriorFinish | Brick |
| FlooringType | Tile, Parquet |
| HeatingFuel | Natural Gas |
| HeatingType | Hot Water Radiator Heat |
| SizeInterior | 699.9943 - 798.9932 Sqft |
| Type | Apartment |
Parking
| No Garage |
Land
| Acreage | No |
Rooms
| Level | Type | Length | Width | Dimensions |
|---|---|---|---|---|
| Ground Level | Kitchen | 4.19 m | 2.9 m | 4.19 m x 2.9 m |
| Ground Level | Living Room | 4.19 m | 3.76 m | 4.19 m x 3.76 m |
| Ground Level | Dining Room | 4.19 m | 3.76 m | 4.19 m x 3.76 m |
| Ground Level | Primary Bedroom | 3.91 m | 3.76 m | 3.91 m x 3.76 m |
| Ground Level | Foyer | 3 m | 1.5 m | 3 m x 1.5 m |
Interested?
Contact us for more information
Jacqueline Marie O'keefe
Salesperson
8 Sampson Mews Suite 201 The Shops At Don Mills
Toronto, Ontario M3C 0H5
Rosanna Mastrandrea
Broker
8 Sampson Mews Suite 201 The Shops At Don Mills
Toronto, Ontario M3C 0H5

































