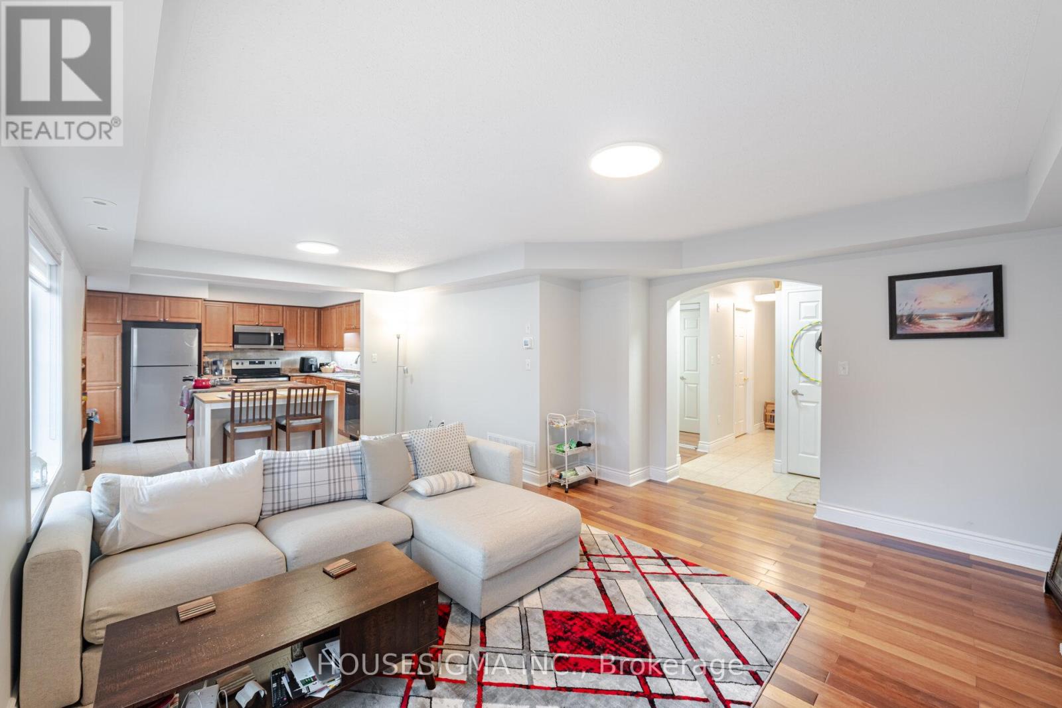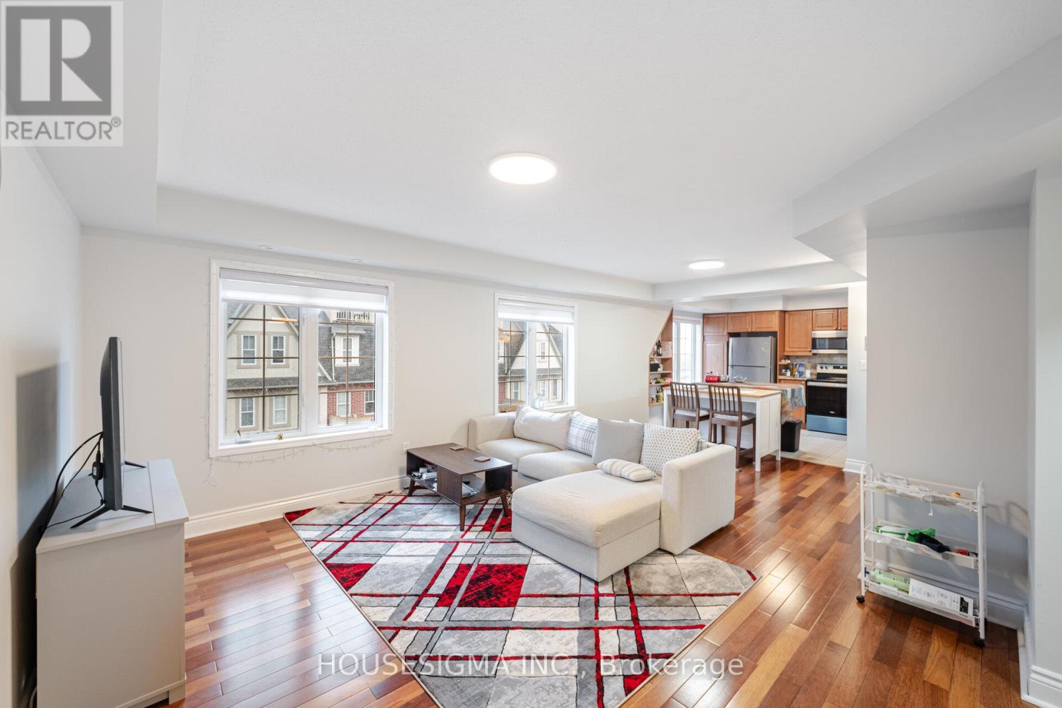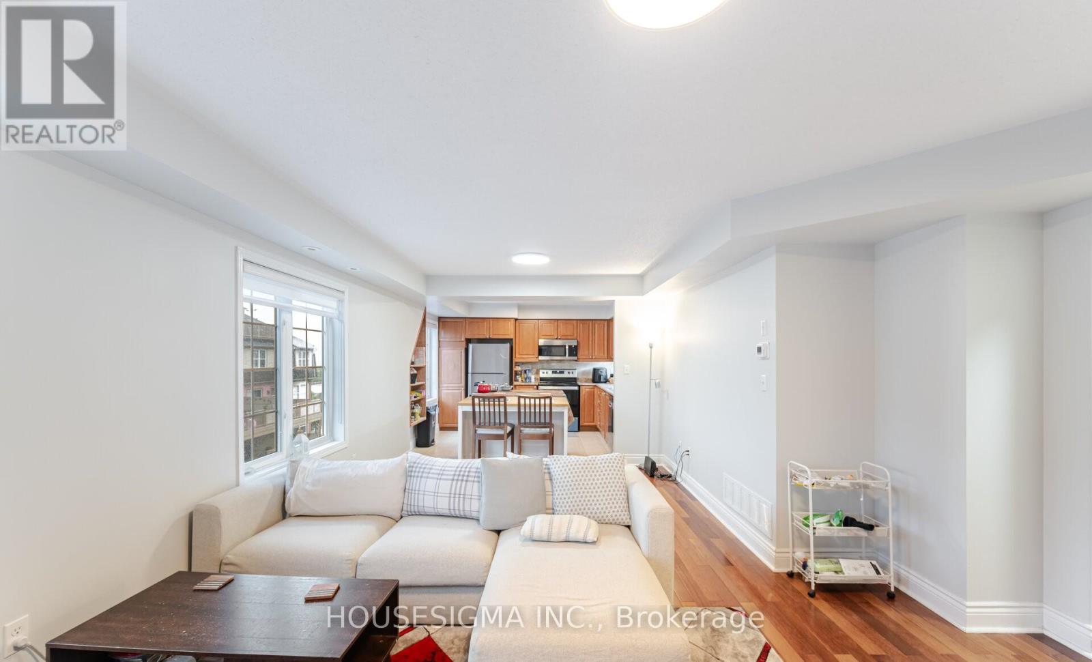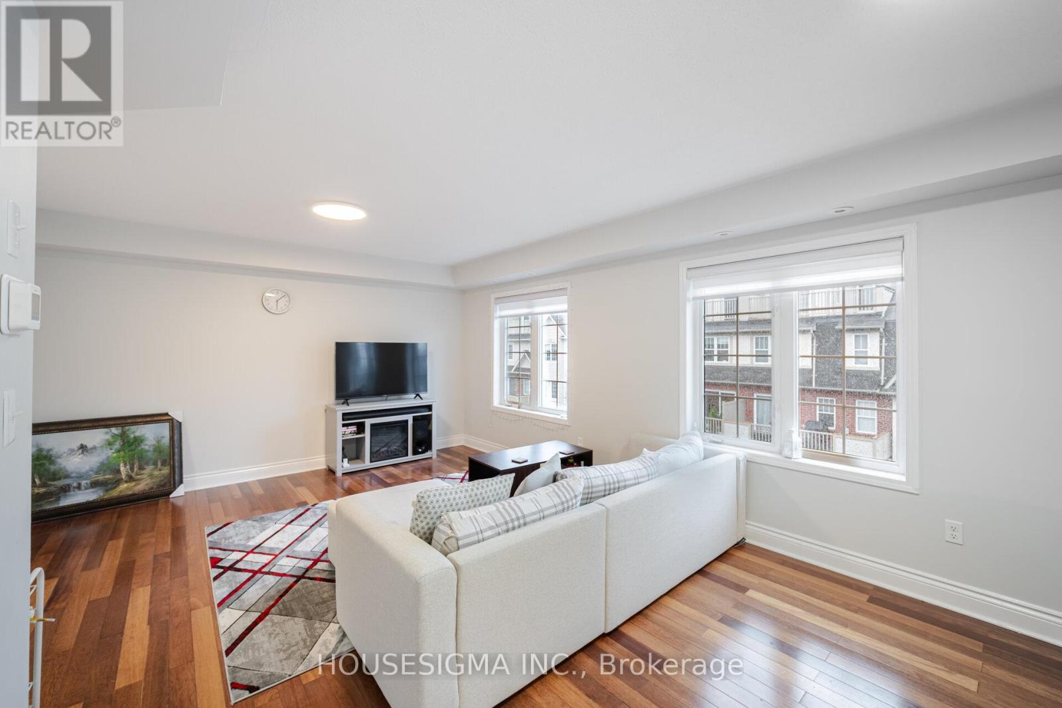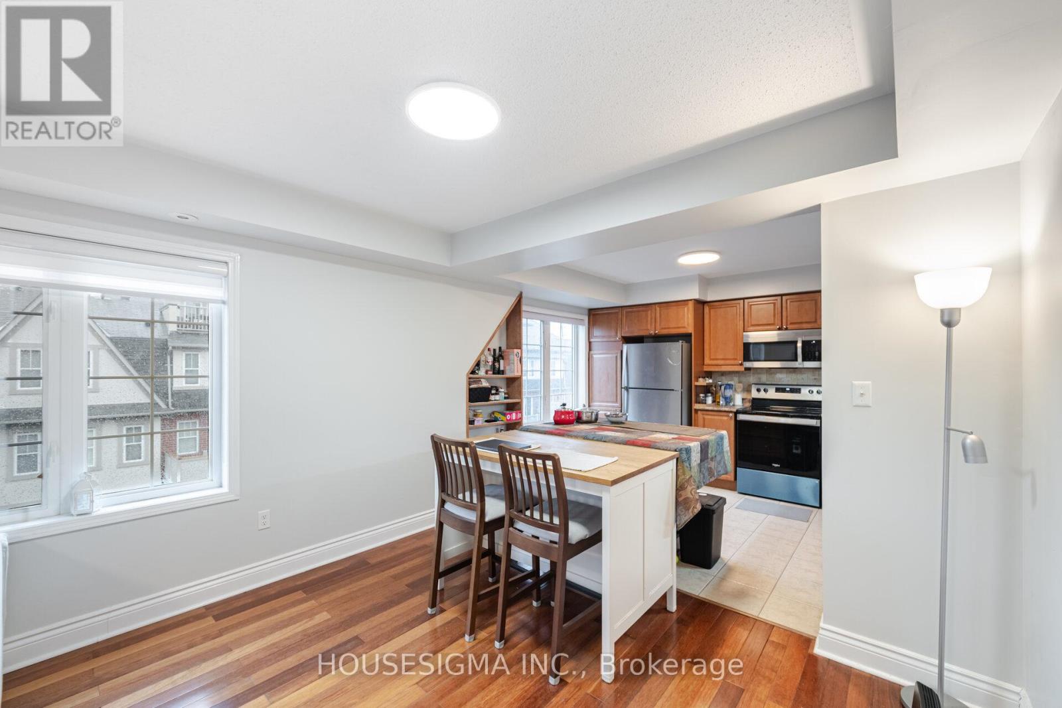3 - 760 Neighbourhood Circle Mississauga, Ontario L5B 0B6
$724,900Maintenance, Common Area Maintenance, Parking, Insurance
$441.47 Monthly
Maintenance, Common Area Maintenance, Parking, Insurance
$441.47 MonthlyWelcome to this bright and spacious 2+1 bedroom townhome offering 1,194 sq/ft of well-designed living space in one of Central Mississaugas most sought-after community. This beautifully maintained home features a sun-filled, open-concept living and dining area with large south-facing windows that flood the space with natural light.The generous primary bedroom boasts a large walk-in closet and a private ensuite for ultimate comfort and convenience. A versatile den, perfect for a home office or guest space walks out to your own private terrace, ideal for relaxing or entertaining. Enjoy the practicality of a single-car garage plus an additional parking spot on the covered driveway. Just steps from public transit, Cooksville GO Station, grocery stores, schools, LCBO, McDonalds, and Home Depot. Commuters will love the quick access to Hwy 403, QEW, and Square One Shopping Centre. A perfect opportunity for first-time buyers, down-sizers, or investors looking for location, layout, and lifestyle in one complete package! (id:61852)
Property Details
| MLS® Number | W12170970 |
| Property Type | Single Family |
| Neigbourhood | Cooksville |
| Community Name | Cooksville |
| CommunityFeatures | Pet Restrictions |
| EquipmentType | Water Heater |
| Features | In Suite Laundry |
| ParkingSpaceTotal | 2 |
| RentalEquipmentType | Water Heater |
Building
| BathroomTotal | 2 |
| BedroomsAboveGround | 2 |
| BedroomsBelowGround | 1 |
| BedroomsTotal | 3 |
| Appliances | Water Heater, Blinds, Dishwasher, Dryer, Garage Door Opener, Microwave, Range, Stove, Washer, Whirlpool, Refrigerator |
| CoolingType | Central Air Conditioning |
| ExteriorFinish | Brick |
| HeatingFuel | Natural Gas |
| HeatingType | Forced Air |
| SizeInterior | 1000 - 1199 Sqft |
| Type | Apartment |
Parking
| Garage |
Land
| Acreage | No |
Rooms
| Level | Type | Length | Width | Dimensions |
|---|---|---|---|---|
| Flat | Kitchen | 3.05 m | 3.6 m | 3.05 m x 3.6 m |
| Flat | Living Room | 6.64 m | 4.45 m | 6.64 m x 4.45 m |
| Flat | Dining Room | 6.64 m | 4.45 m | 6.64 m x 4.45 m |
| Flat | Primary Bedroom | 3.6 m | 4.2 m | 3.6 m x 4.2 m |
| Flat | Bedroom 2 | 3.4 m | 2.9 m | 3.4 m x 2.9 m |
| Upper Level | Loft | 3.05 m | 2.44 m | 3.05 m x 2.44 m |
Interested?
Contact us for more information
Vik Gulati
Salesperson
15 Allstate Parkway #629
Markham, Ontario L3R 5B4
