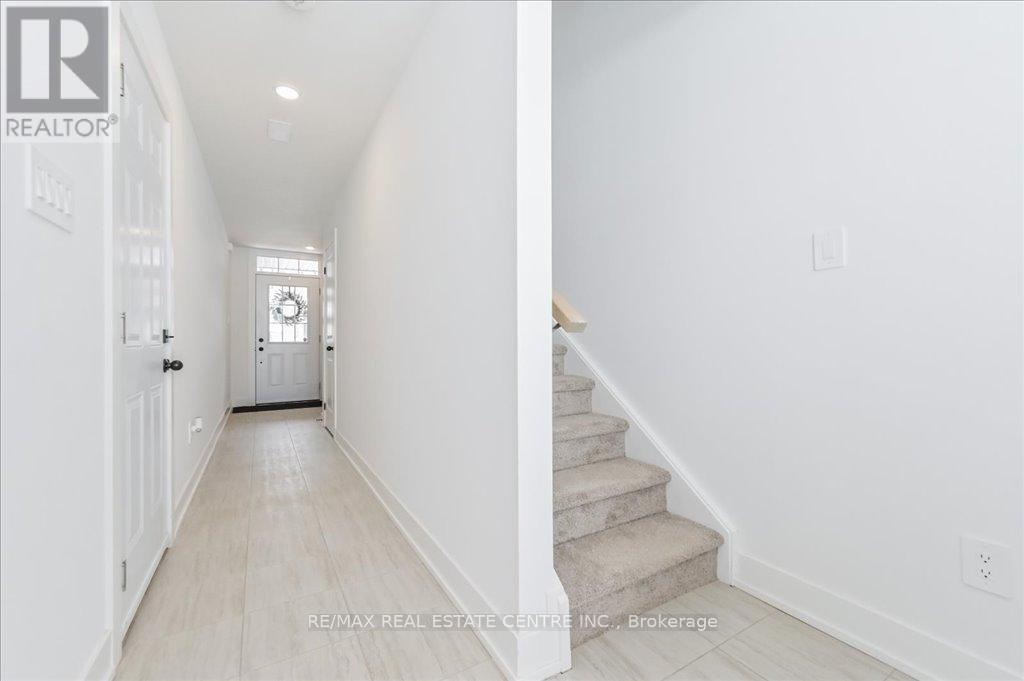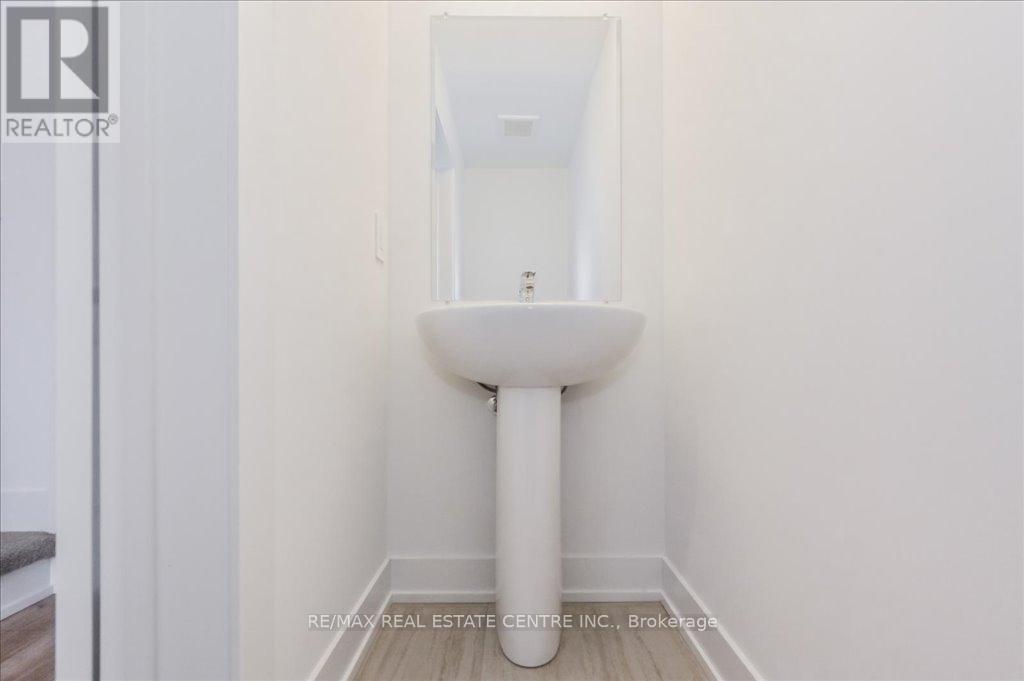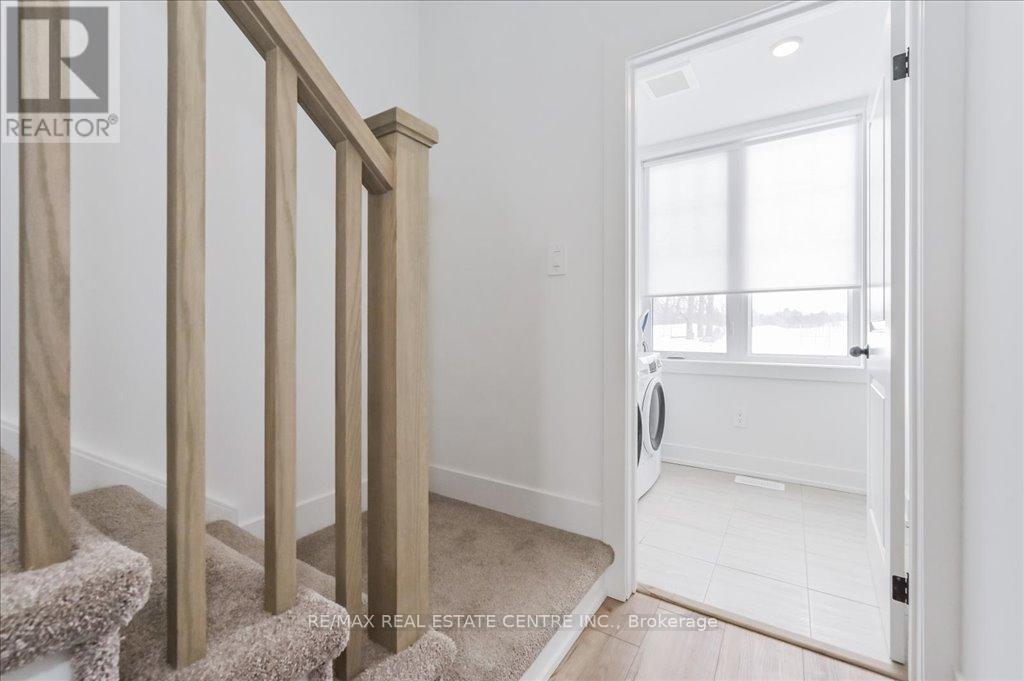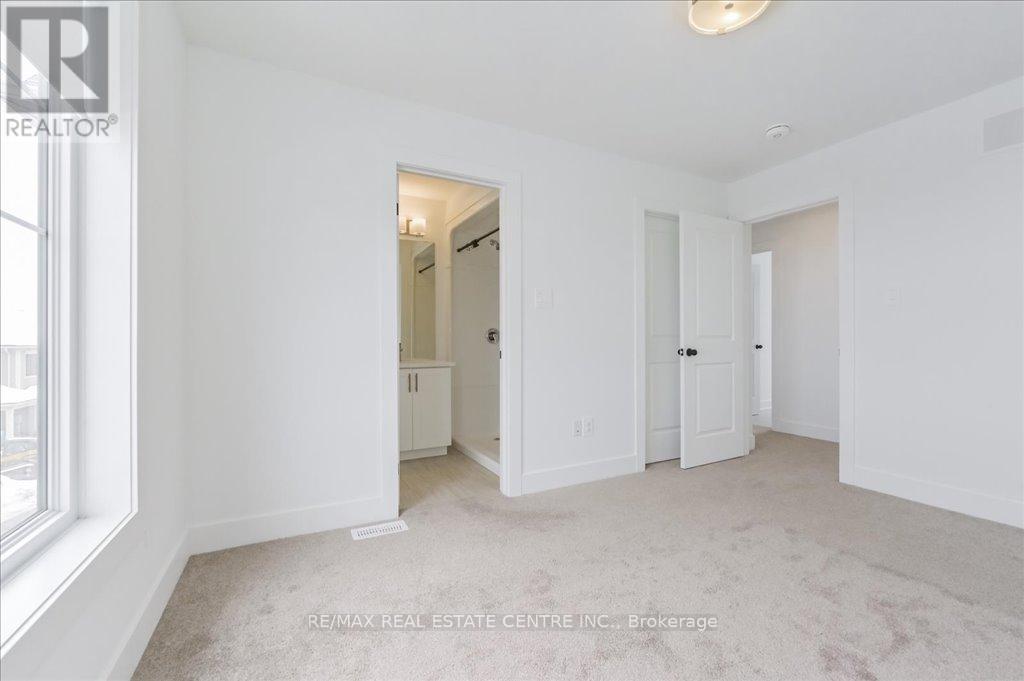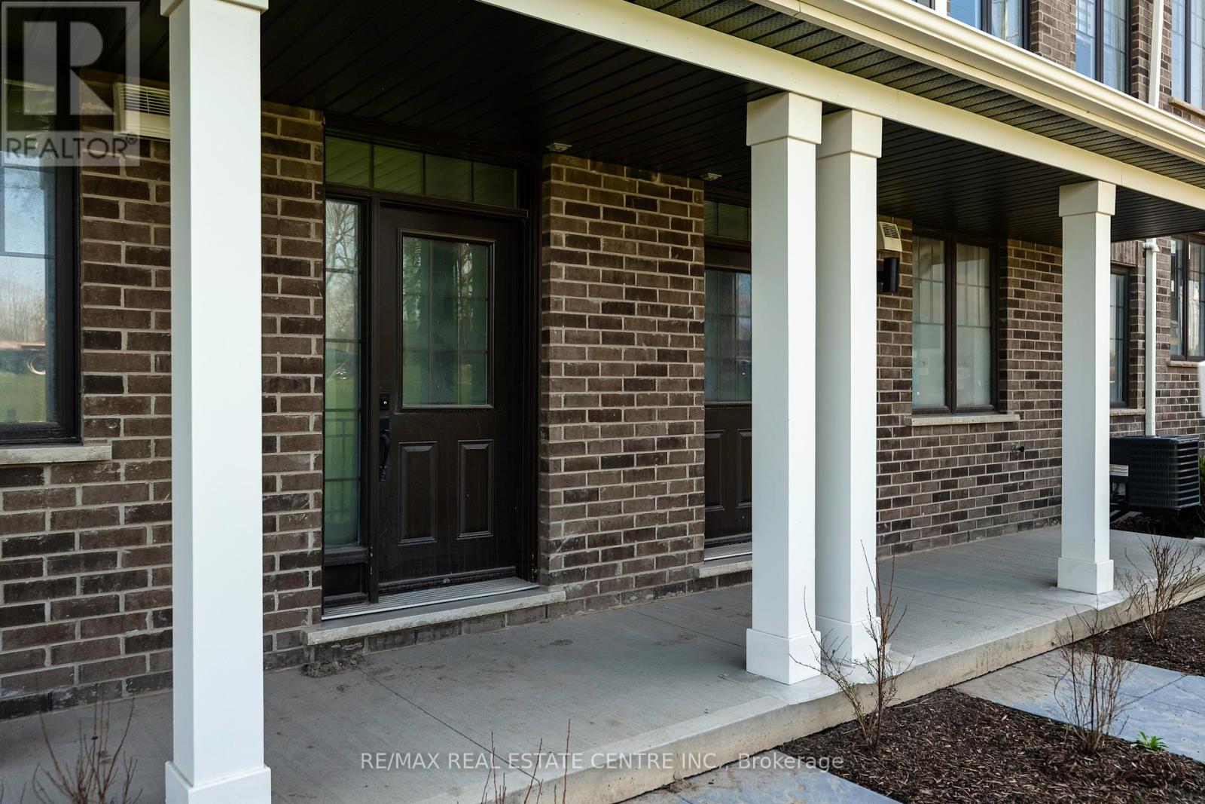3 - 690 Broadway Avenue Orangeville, Ontario L9W 5C8
$649,900Maintenance, Parcel of Tied Land
$185 Monthly
Maintenance, Parcel of Tied Land
$185 MonthlyWelcome to this bright & airy modern 3-storey townhome, located in the desirable west end of Orangeville, walking distance to local shopping, walking trails, schools & more. With over 1,700 sq ft of living space and 4 spacious bedrooms for you & your family to enjoy, this brand-new home offers open concept living at its finest. Walk into a spacious foyer and as you walk down the hall you have convenient access to your 1.5 car garage, and a walk out to a private front porch. As you head upstairs to the second level, you'll be impressed by the abundance of natural light flooding into the open-concept kitchen, featuring an oversized island allowing tons of room for your dinner food prep, with quartz countertops and stainless steel appliances. The dining room has a large sliding door for you to head out to your spacious balcony, perfect for outdoor relaxation & entertaining. This level also includes a large open concept great room, a convenient powder room and laundry area. On the third level, you'll find a spacious primary suite complete with a 3-piece ensuite, a generous walk-in closet, and cozy broadloom. There are three more bedrooms and a full 4-piece main bathroom for your friends and family. Don't miss out on this beautiful home - Book your tour today! (id:61852)
Property Details
| MLS® Number | W12134653 |
| Property Type | Single Family |
| Community Name | Orangeville |
| ParkingSpaceTotal | 3 |
Building
| BathroomTotal | 3 |
| BedroomsAboveGround | 4 |
| BedroomsTotal | 4 |
| Age | 0 To 5 Years |
| Appliances | Dishwasher, Dryer, Stove, Washer, Window Coverings, Refrigerator |
| ConstructionStyleAttachment | Attached |
| CoolingType | Central Air Conditioning |
| ExteriorFinish | Brick, Vinyl Siding |
| FlooringType | Tile, Vinyl, Carpeted |
| FoundationType | Poured Concrete |
| HalfBathTotal | 1 |
| HeatingFuel | Natural Gas |
| HeatingType | Forced Air |
| StoriesTotal | 3 |
| SizeInterior | 1500 - 2000 Sqft |
| Type | Row / Townhouse |
| UtilityWater | Municipal Water |
Parking
| Garage |
Land
| Acreage | No |
| Sewer | Sanitary Sewer |
| SizeDepth | 61 Ft ,9 In |
| SizeFrontage | 25 Ft ,7 In |
| SizeIrregular | 25.6 X 61.8 Ft |
| SizeTotalText | 25.6 X 61.8 Ft |
Rooms
| Level | Type | Length | Width | Dimensions |
|---|---|---|---|---|
| Second Level | Laundry Room | 2.81 m | 1.23 m | 2.81 m x 1.23 m |
| Second Level | Kitchen | 4.26 m | 1.82 m | 4.26 m x 1.82 m |
| Second Level | Dining Room | 3.04 m | 3.35 m | 3.04 m x 3.35 m |
| Second Level | Great Room | 4.26 m | 3.65 m | 4.26 m x 3.65 m |
| Third Level | Primary Bedroom | 3.04 m | 3.96 m | 3.04 m x 3.96 m |
| Third Level | Bedroom 2 | 2.43 m | 3.04 m | 2.43 m x 3.04 m |
| Third Level | Bedroom 3 | 2.74 m | 2.43 m | 2.74 m x 2.43 m |
| Third Level | Bedroom 4 | 2.43 m | 3.04 m | 2.43 m x 3.04 m |
| Ground Level | Foyer | 8.1 m | 1.03 m | 8.1 m x 1.03 m |
https://www.realtor.ca/real-estate/28283010/3-690-broadway-avenue-orangeville-orangeville
Interested?
Contact us for more information
Justin James Wall
Salesperson
115 First Street
Orangeville, Ontario L9W 3J8
Ron Bradley Wall
Salesperson
115 First Street
Orangeville, Ontario L9W 3J8
Brad Wall
Salesperson
115 First Street
Orangeville, Ontario L9W 3J8



