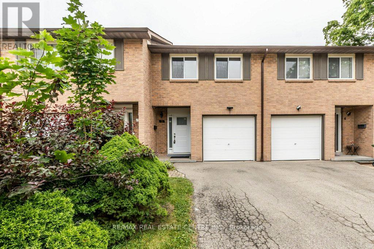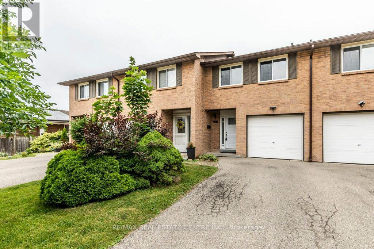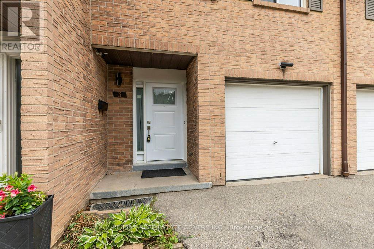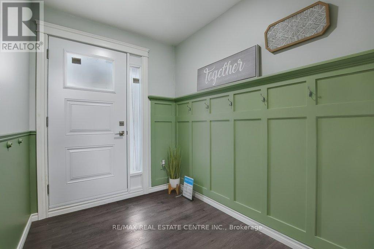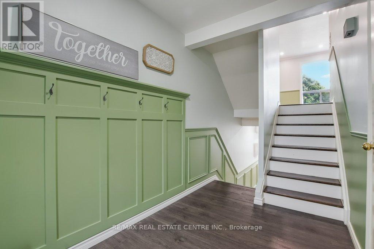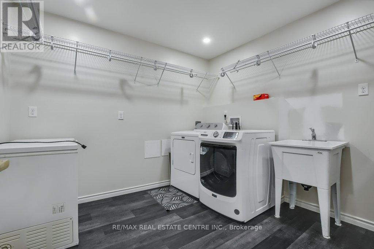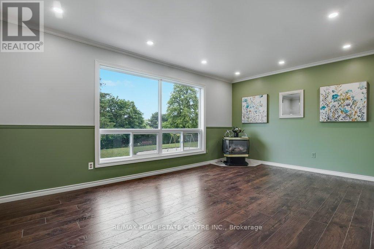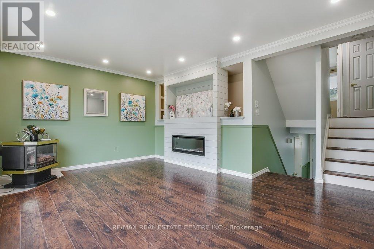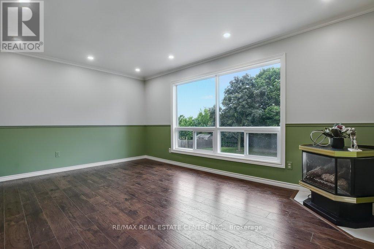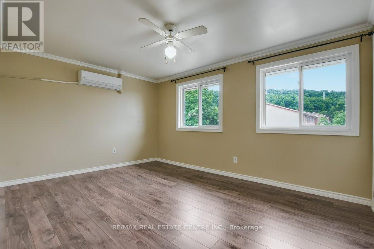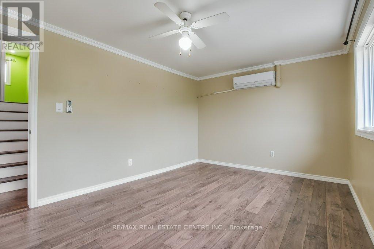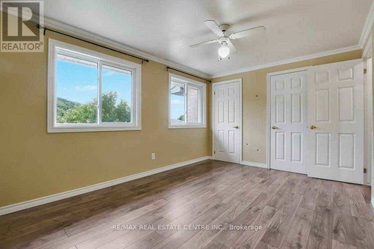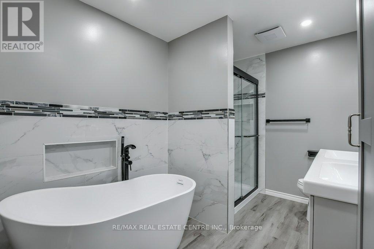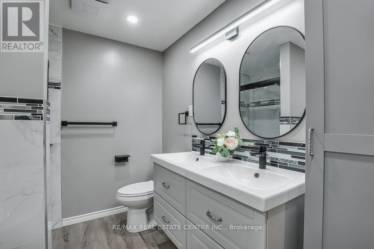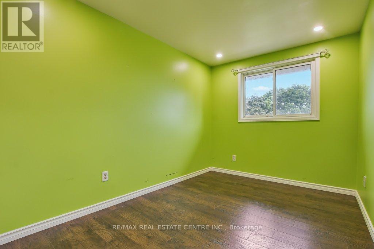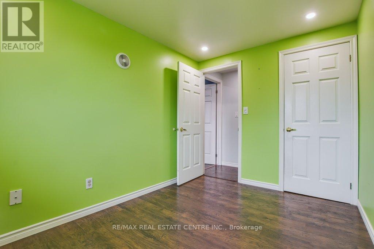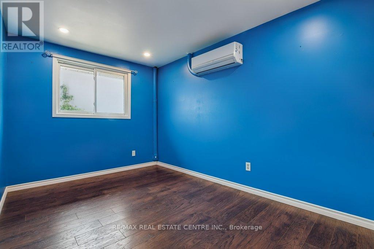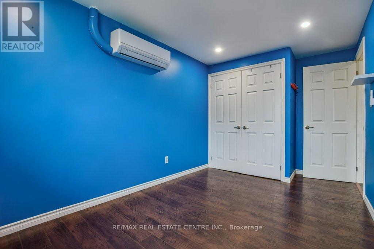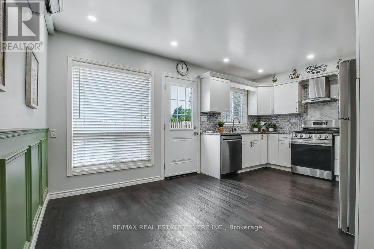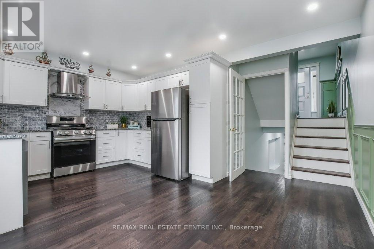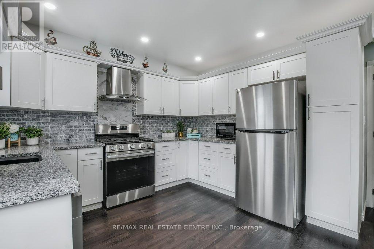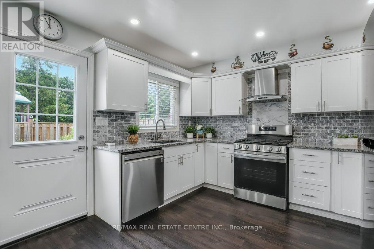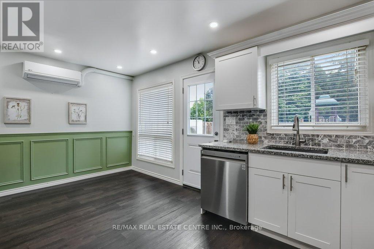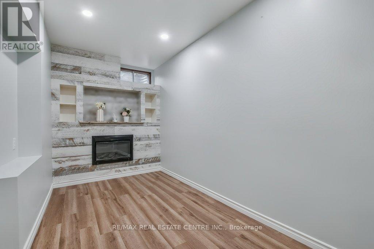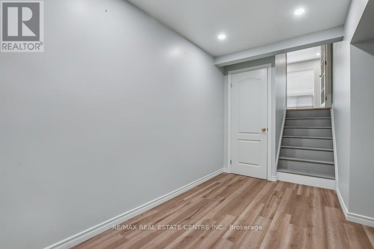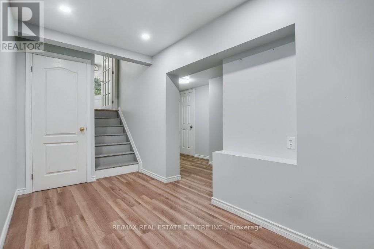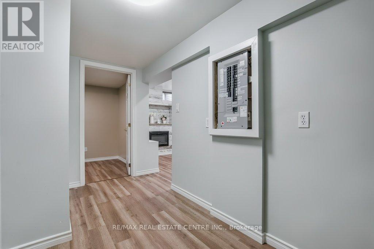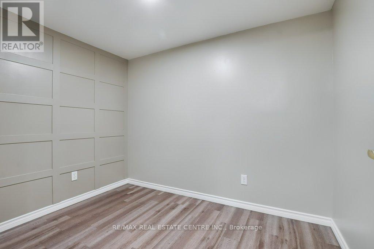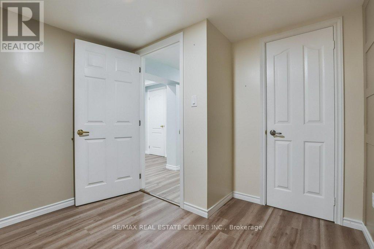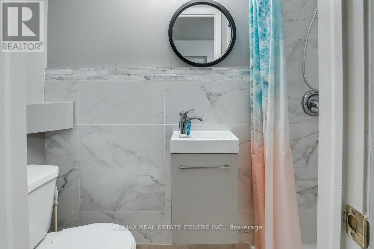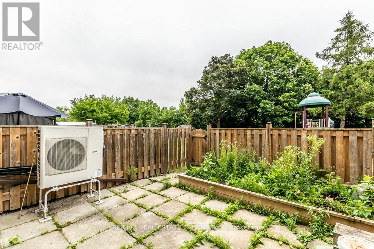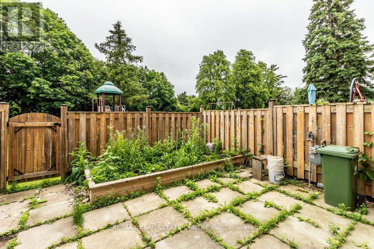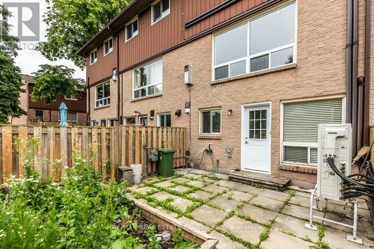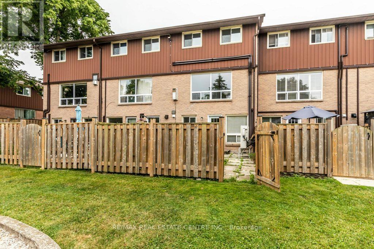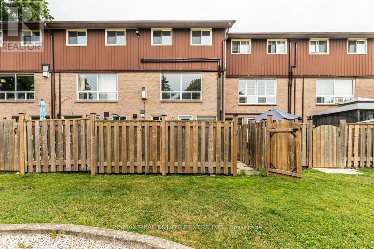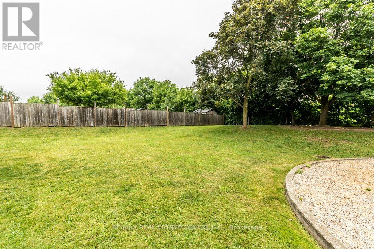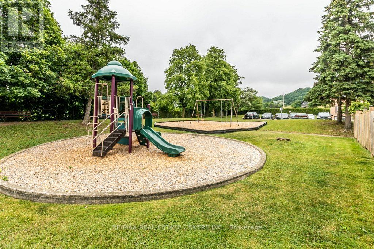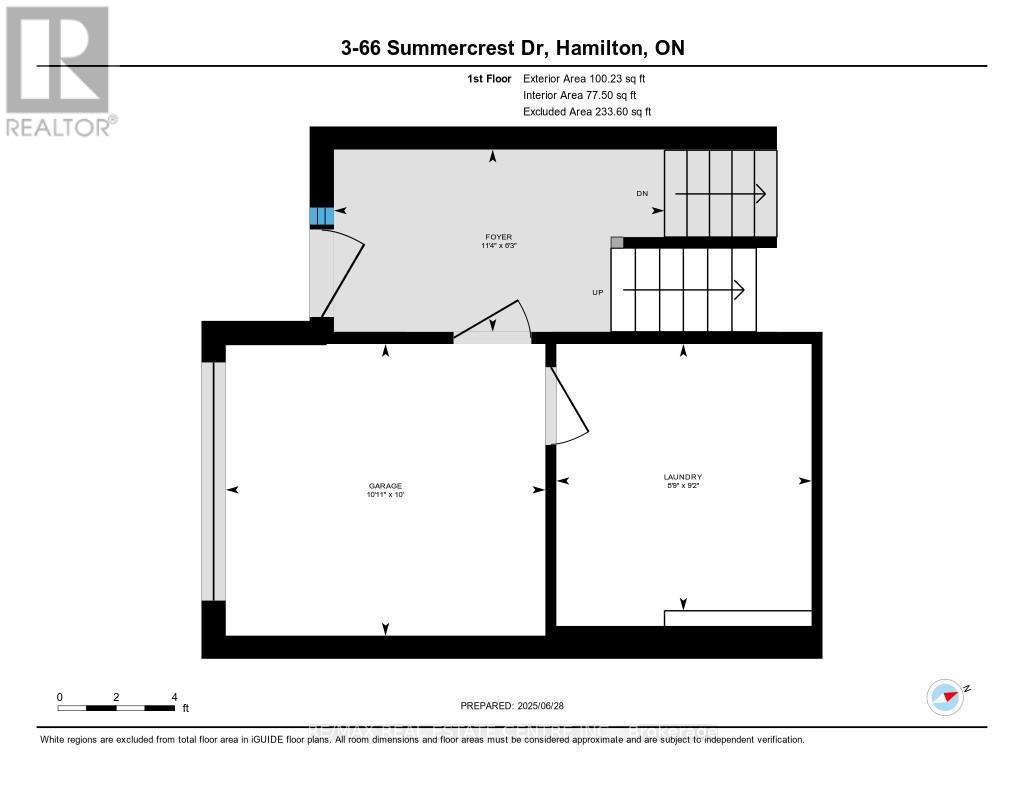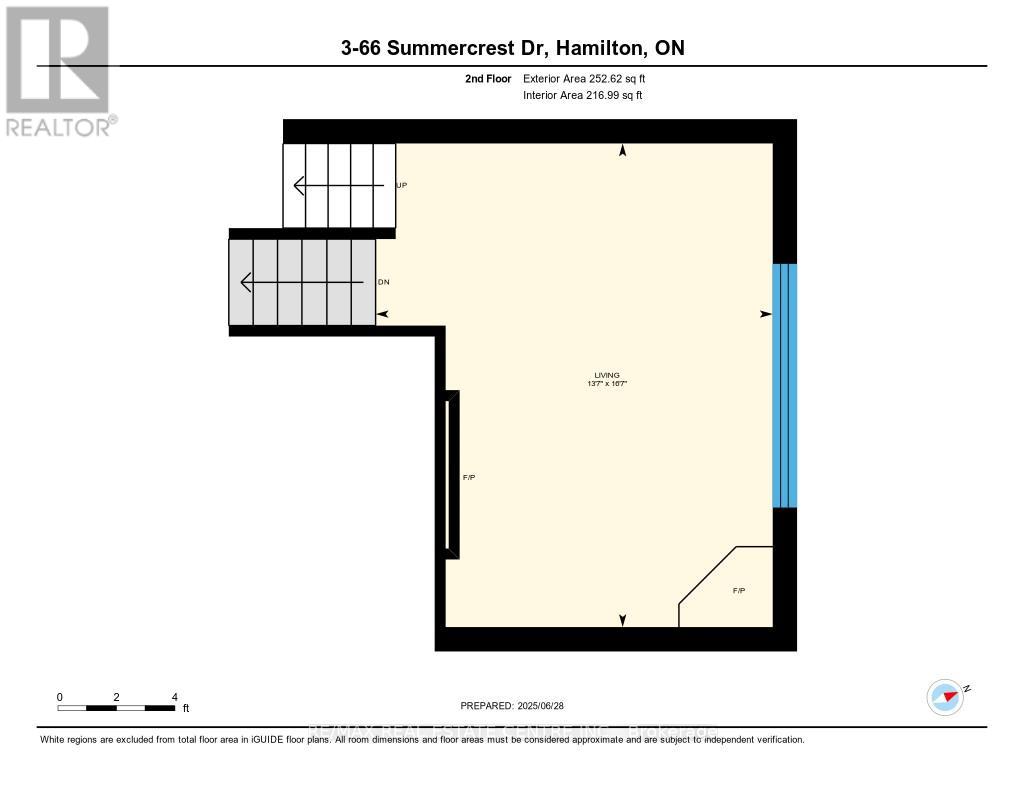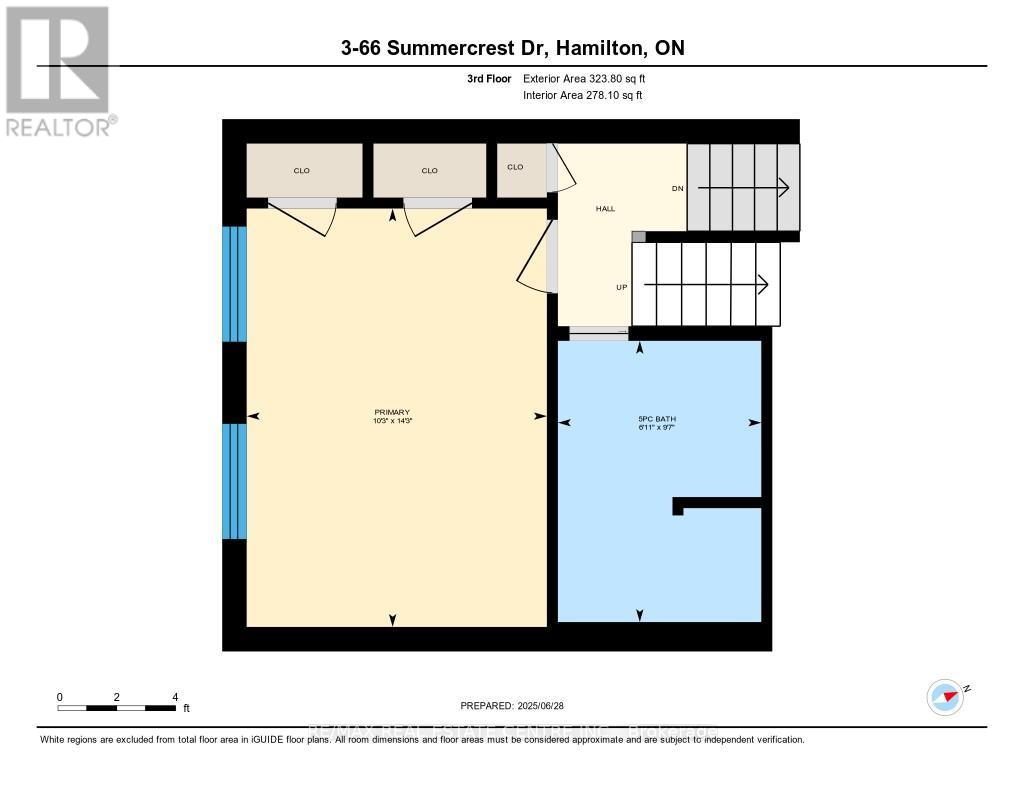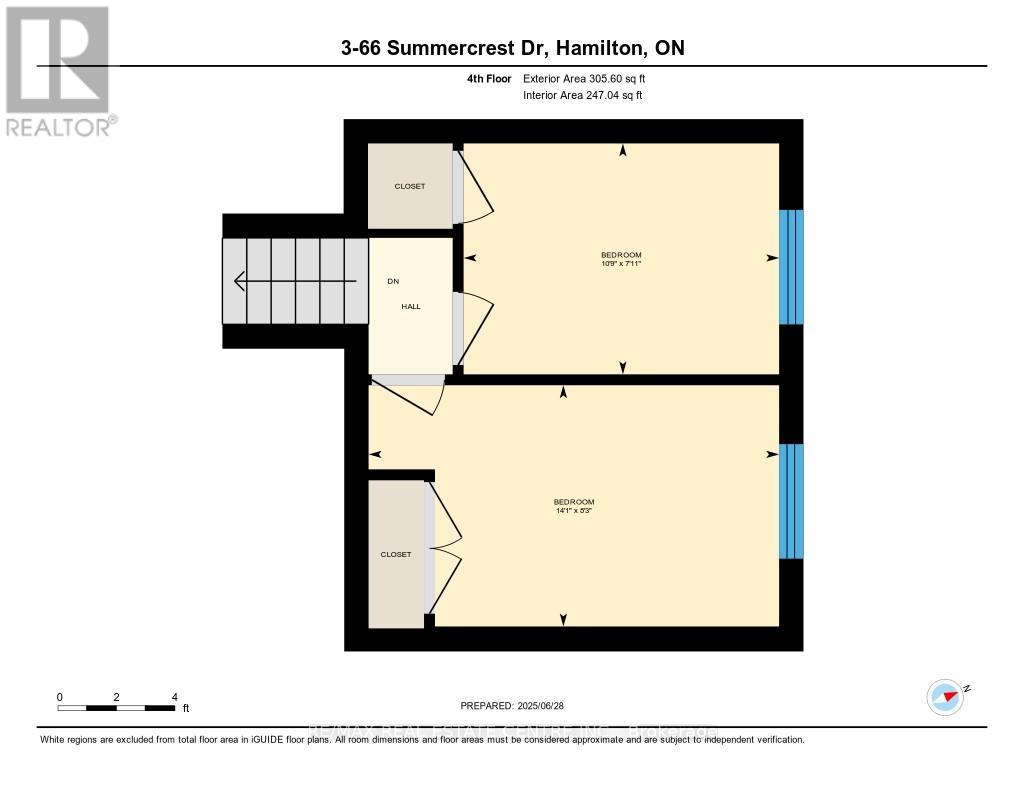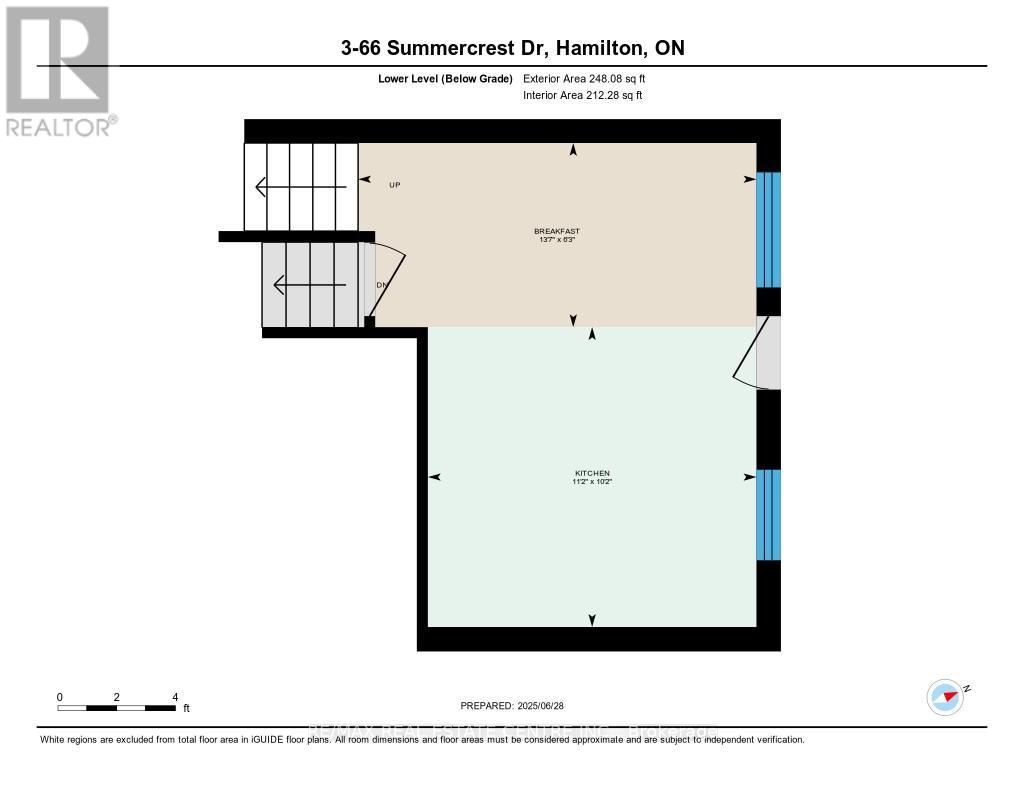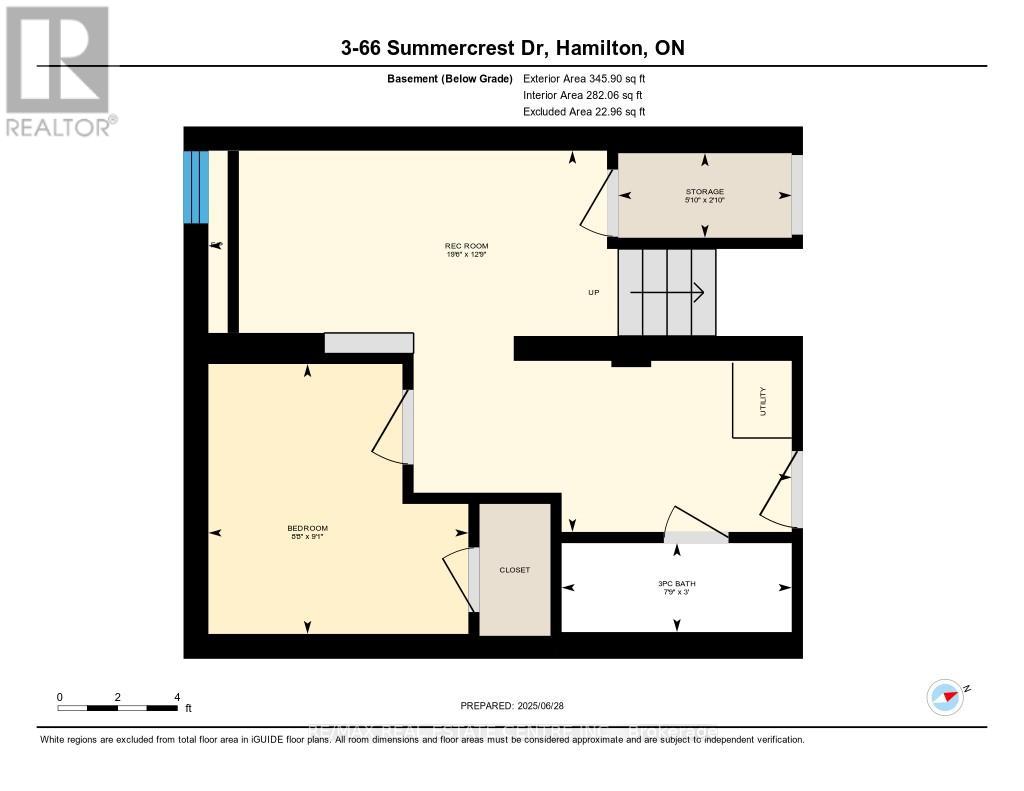3 - 66 Summercrest Drive Hamilton, Ontario L8K 6M6
4 Bedroom
2 Bathroom
900 - 999 sqft
Multi-Level
Fireplace
Heat Pump
$2,700 MonthlyMaintenance,
$404 Monthly
Maintenance,
$404 MonthlyPRIDE OF OWNERSHIP. THIS WELL MAINTAINED 5 LEVEL BACKSPLIT HAS LOTS TO OFFER. 3 BEDROOMS, 2 BATHROOM TOWNHOUSE IN A WELL MANAGED CONDO CORPORATION WITH LOWER MAINTENANCE FEE. GREAT WELL ESTABLISHED QUIET NEIGHBOURHOOD. THONS OF UPGRADES, SPACIOUS LIVING, CLOSE TO SCHOOLS, CHURCHES AND AMENTIES. (id:61852)
Property Details
| MLS® Number | X12458395 |
| Property Type | Single Family |
| Neigbourhood | Gersholme |
| Community Name | Gershome |
| CommunityFeatures | Pet Restrictions |
| Features | Carpet Free, In Suite Laundry |
| ParkingSpaceTotal | 3 |
Building
| BathroomTotal | 2 |
| BedroomsAboveGround | 3 |
| BedroomsBelowGround | 1 |
| BedroomsTotal | 4 |
| Amenities | Fireplace(s) |
| ArchitecturalStyle | Multi-level |
| BasementDevelopment | Finished |
| BasementType | N/a (finished) |
| ExteriorFinish | Brick |
| FireplacePresent | Yes |
| FoundationType | Block |
| HeatingFuel | Natural Gas |
| HeatingType | Heat Pump |
| SizeInterior | 900 - 999 Sqft |
| Type | Row / Townhouse |
Parking
| Attached Garage | |
| Garage |
Land
| Acreage | No |
Rooms
| Level | Type | Length | Width | Dimensions |
|---|---|---|---|---|
| Second Level | Living Room | 5.04 m | 4.14 m | 5.04 m x 4.14 m |
| Third Level | Primary Bedroom | 4.34 m | 3.11 m | 4.34 m x 3.11 m |
| Basement | Other | 0.86 m | 1.77 m | 0.86 m x 1.77 m |
| Basement | Bedroom | 2.76 m | 2.65 m | 2.76 m x 2.65 m |
| Basement | Recreational, Games Room | 3.89 m | 5.96 m | 3.89 m x 5.96 m |
| Lower Level | Eating Area | 1.91 m | 4.13 m | 1.91 m x 4.13 m |
| Lower Level | Kitchen | 3.11 m | 3.41 m | 3.11 m x 3.41 m |
| Main Level | Foyer | 1.91 m | 3.29 m | 1.91 m x 3.29 m |
| Main Level | Laundry Room | 2.79 m | 2.67 m | 2.79 m x 2.67 m |
| Upper Level | Bedroom | 2.52 m | 4.28 m | 2.52 m x 4.28 m |
| Upper Level | Bedroom | 2.41 m | 3.29 m | 2.41 m x 3.29 m |
https://www.realtor.ca/real-estate/28981122/3-66-summercrest-drive-hamilton-gershome-gershome
Interested?
Contact us for more information
Jaena De Guzman Alano
Salesperson
RE/MAX Real Estate Centre Inc.
1070 Stone Church Rd E #42a
Hamilton, Ontario L8W 3K8
1070 Stone Church Rd E #42a
Hamilton, Ontario L8W 3K8
