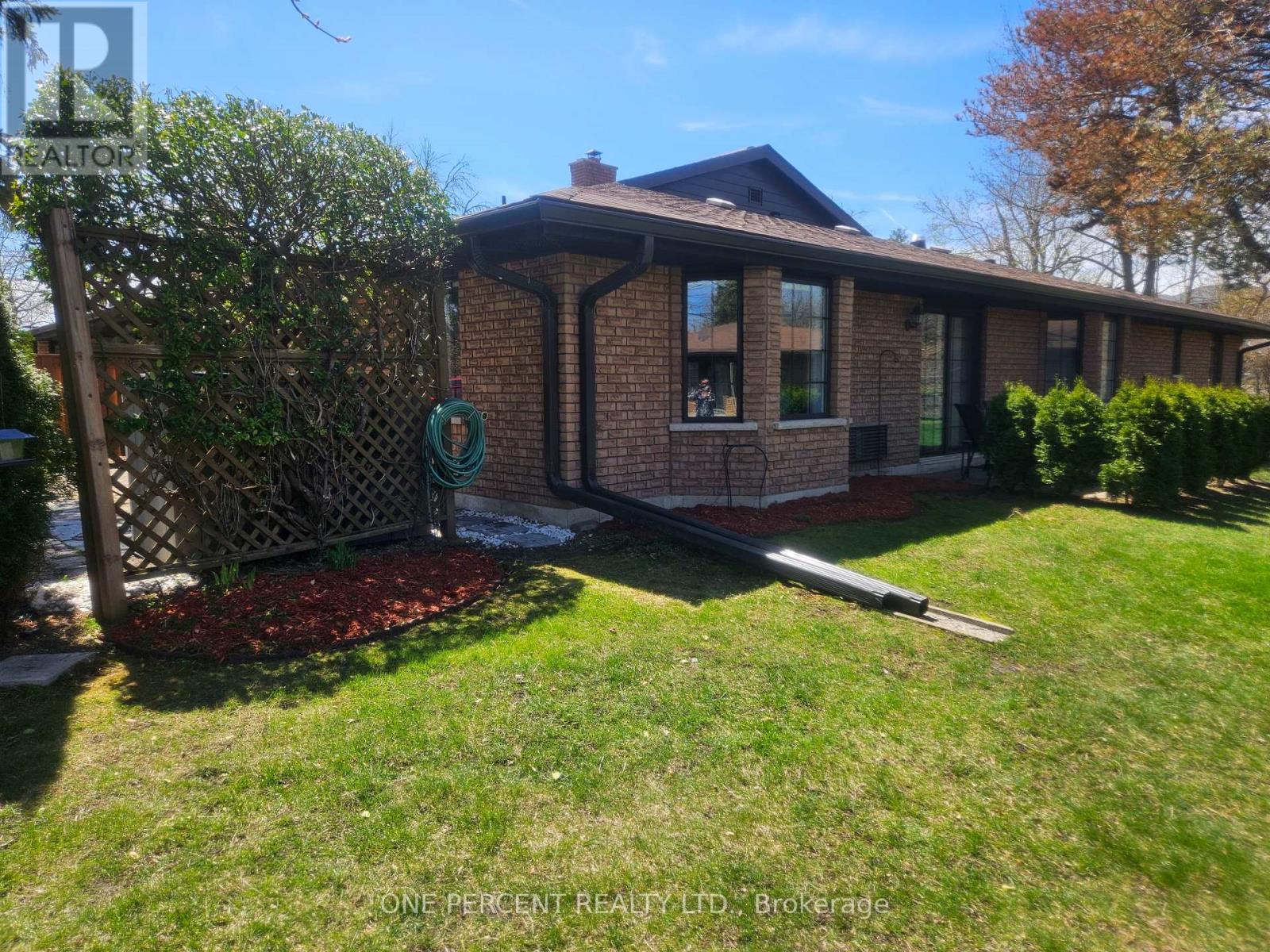3-605 Whitaker Street Peterborough East, Ontario K9H 7L5
$609,000Maintenance,
$446 Monthly
Maintenance,
$446 MonthlyStunning Waterfront Condo in Peterborough 2 Bed, 2 Bath - Step into this exceptional 2-bedroom, 2-bath waterfront condo nestled on the Otonabee River, where nature meets modern comfort. Located between the serene Rotary Greenway Trail and the river, this home offers unmatched views and ultimate privacy. The condo boasts rich hardwood floors throughout, complemented by brand-new appliances and upgraded bathrooms. Enjoy the convenience of in-suite laundry with a new washer/dryer and laundry tub. The kitchen and master bedroom both feature walkouts, allowing you to step right outside and enjoy the river's beauty. The second bedroom is equipped with a Murphy bed, offering flexible space for guests or a home office. You'll love the added privacy of this end-unit condo, with automatic entry doors and California shutters enhancing both security and style. With a large condo reserve fund, a private driveway, and a safe, peaceful neighborhood, this home provides both comfort and peace of mind. Whether you're a nature lover or simply enjoy a tranquil escape, the nearby Rotary Greenway Trail and easy access to downtown Peterborough offer the best of both worlds. Don't miss out on this rare opportunity to live right on the water where every day feels like a vacation. (id:61852)
Property Details
| MLS® Number | X12019222 |
| Property Type | Single Family |
| Community Name | 4 North |
| CommunityFeatures | Pet Restrictions |
| Easement | Unknown, None |
| Features | In Suite Laundry |
| ParkingSpaceTotal | 2 |
| WaterFrontType | Waterfront |
Building
| BathroomTotal | 2 |
| BedroomsAboveGround | 2 |
| BedroomsTotal | 2 |
| Age | 31 To 50 Years |
| CoolingType | Wall Unit |
| ExteriorFinish | Brick |
| FireplacePresent | Yes |
| FireplaceTotal | 1 |
| HeatingFuel | Electric |
| HeatingType | Forced Air |
| SizeInterior | 1200 - 1399 Sqft |
| Type | Row / Townhouse |
Parking
| No Garage |
Land
| AccessType | Public Road |
| Acreage | No |
Rooms
| Level | Type | Length | Width | Dimensions |
|---|---|---|---|---|
| Ground Level | Primary Bedroom | 3.2 m | 4.81 m | 3.2 m x 4.81 m |
| Ground Level | Bedroom 2 | 4.01 m | 3 m | 4.01 m x 3 m |
| Ground Level | Kitchen | 4.01 m | 2.72 m | 4.01 m x 2.72 m |
| Ground Level | Dining Room | 4.72 m | 2.88 m | 4.72 m x 2.88 m |
| Ground Level | Living Room | 4.72 m | 4.1 m | 4.72 m x 4.1 m |
| Ground Level | Utility Room | 2.59 m | 2.43 m | 2.59 m x 2.43 m |
https://www.realtor.ca/real-estate/28024681/3-605-whitaker-street-peterborough-east-north-4-north
Interested?
Contact us for more information
Mike Carstensen
Salesperson
300 John St Unit 607
Thornhill, Ontario L3T 5W4































