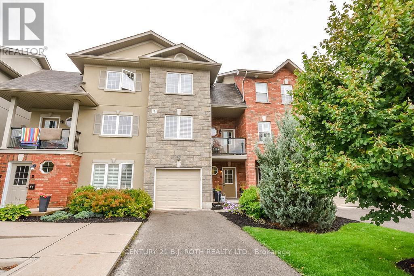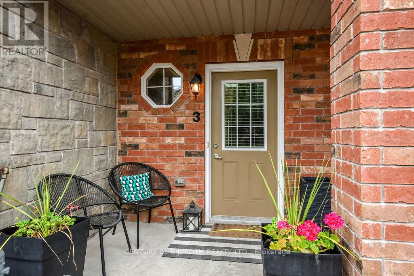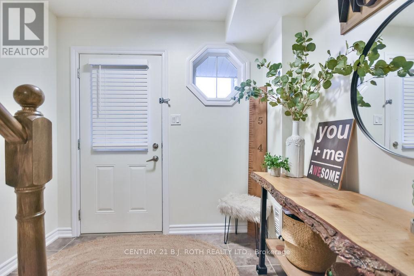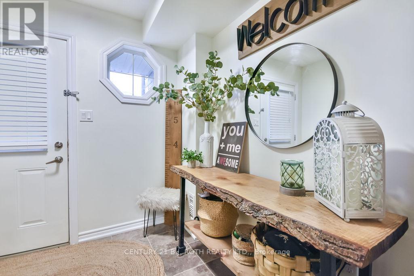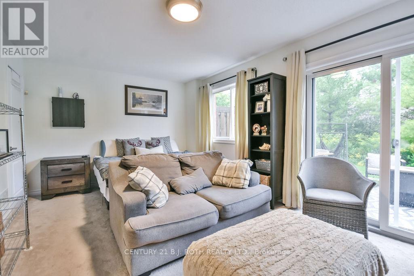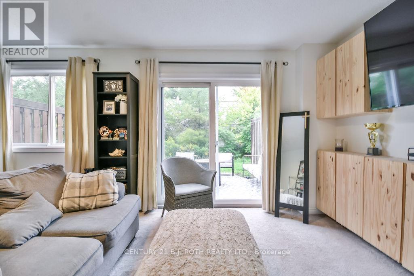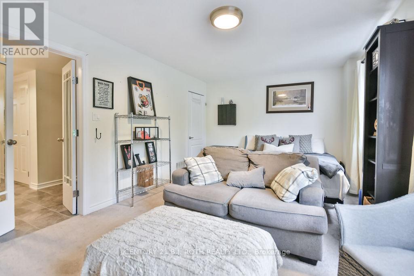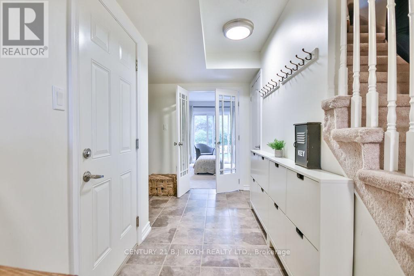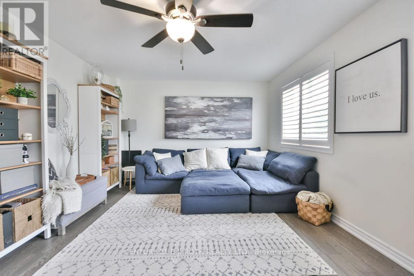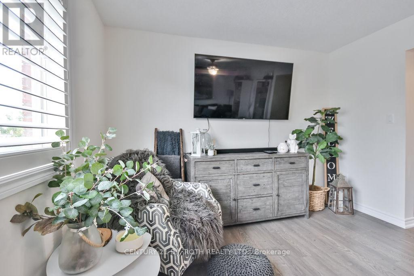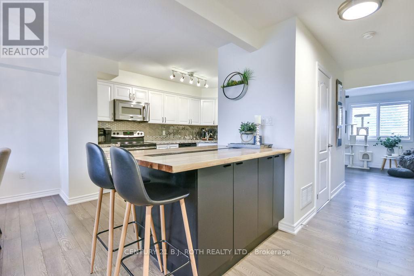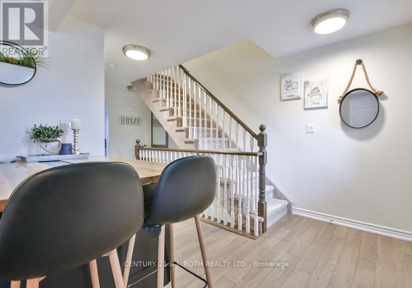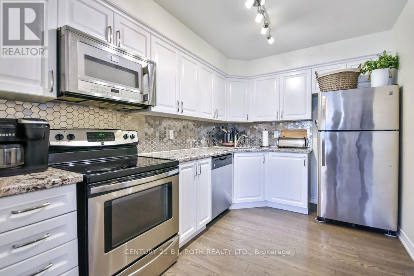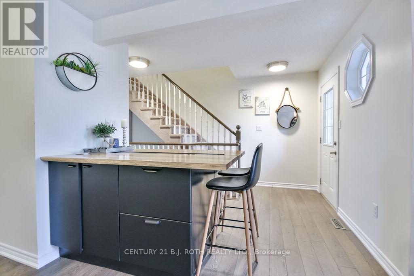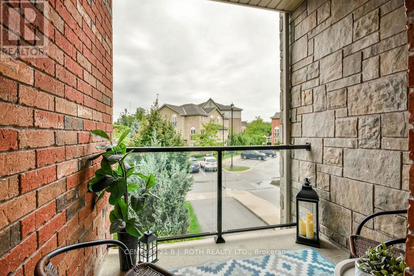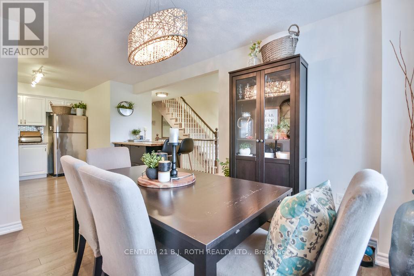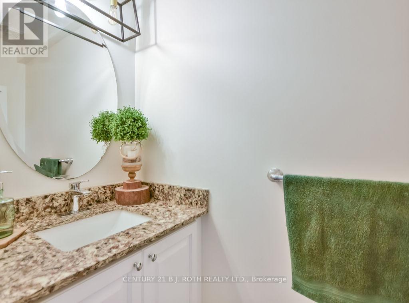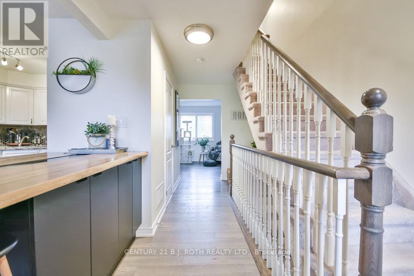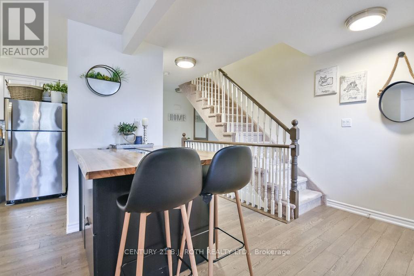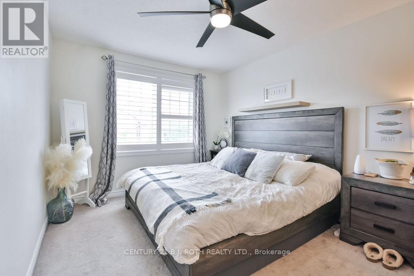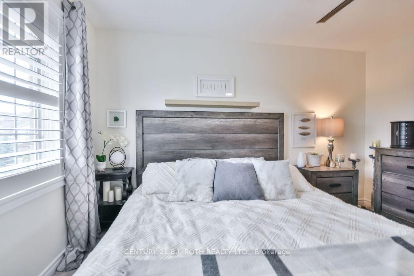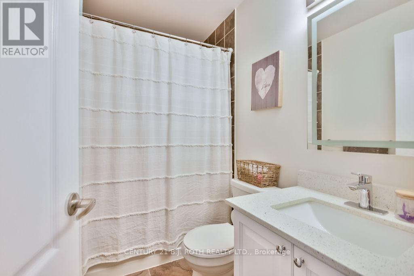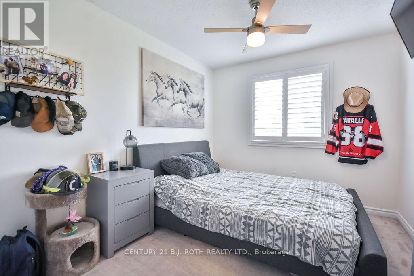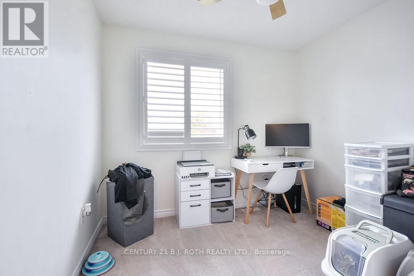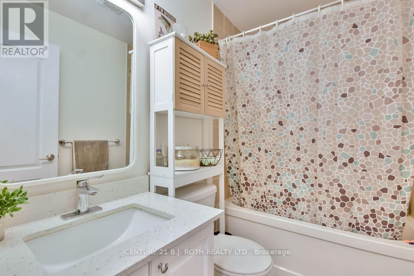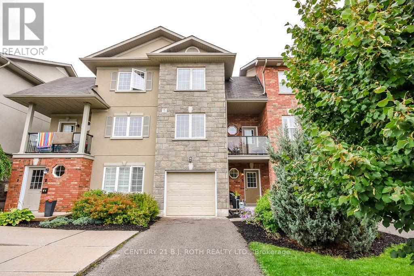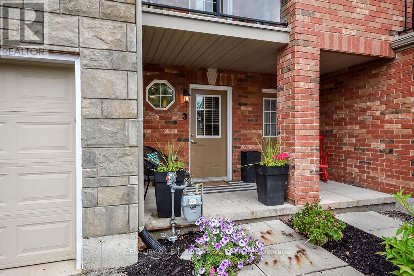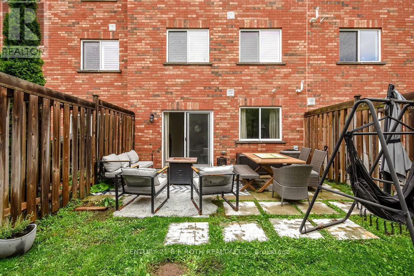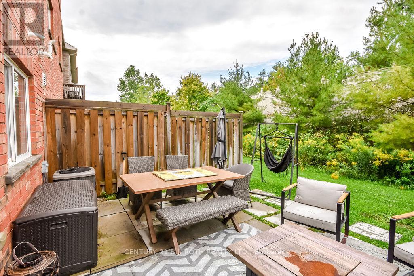3 - 49 Ferndale Drive S Barrie, Ontario L4N 5W9
$575,000Maintenance, Water, Insurance, Parking
$725.47 Monthly
Maintenance, Water, Insurance, Parking
$725.47 MonthlyThis family-friendly 3-bedroom, 3-bathroom townhome offers three above-grade levels of thoughtfully designed living space, including a bright primary suite with an oversized walk-in closet and private ensuite, plus a juilette balcony off the kitchen and backyard space for outdoor enjoyment. You will find beautifully landscaped properties, ample visitor parking, and a private park for children, all within a well-maintained community along Ferndale Drive South. Perfectly located in one of Barries most desirable neighbourhoods, this home is just minutes from schools, shopping, parks, Bear Creek Eco Park, beaches, and scenic trails, with quick access to Highway 400 and the Barrie South GO Station for commuters. (id:61852)
Property Details
| MLS® Number | S12394086 |
| Property Type | Single Family |
| Neigbourhood | Ardagh Bluffs |
| Community Name | Ardagh |
| AmenitiesNearBy | Public Transit, Ski Area |
| CommunityFeatures | Pets Allowed With Restrictions, Community Centre |
| EquipmentType | Water Heater |
| Features | Cul-de-sac, Balcony |
| ParkingSpaceTotal | 3 |
| RentalEquipmentType | Water Heater |
| Structure | Playground, Patio(s) |
Building
| BathroomTotal | 3 |
| BedroomsAboveGround | 3 |
| BedroomsTotal | 3 |
| Age | 11 To 15 Years |
| Amenities | Visitor Parking |
| Appliances | Dishwasher, Dryer, Stove, Washer, Window Coverings, Refrigerator |
| BasementType | None |
| CoolingType | Central Air Conditioning |
| ExteriorFinish | Brick |
| HalfBathTotal | 1 |
| HeatingFuel | Natural Gas |
| HeatingType | Forced Air |
| StoriesTotal | 3 |
| SizeInterior | 1800 - 1999 Sqft |
| Type | Row / Townhouse |
Parking
| Attached Garage | |
| Garage |
Land
| Acreage | No |
| LandAmenities | Public Transit, Ski Area |
| LandscapeFeatures | Landscaped |
| ZoningDescription | Rh&ep |
Rooms
| Level | Type | Length | Width | Dimensions |
|---|---|---|---|---|
| Second Level | Kitchen | 7.51 m | 3.06 m | 7.51 m x 3.06 m |
| Second Level | Living Room | 5.76 m | 3.77 m | 5.76 m x 3.77 m |
| Second Level | Bathroom | Measurements not available | ||
| Third Level | Primary Bedroom | 5.22 m | 3.65 m | 5.22 m x 3.65 m |
| Third Level | Bedroom | 4.07 m | 2.82 m | 4.07 m x 2.82 m |
| Third Level | Bedroom | 2.98 m | 2.82 m | 2.98 m x 2.82 m |
| Third Level | Laundry Room | 1.47 m | 0.95 m | 1.47 m x 0.95 m |
| Third Level | Bathroom | Measurements not available | ||
| Third Level | Bathroom | Measurements not available | ||
| Main Level | Family Room | 5.76 m | 3.42 m | 5.76 m x 3.42 m |
https://www.realtor.ca/real-estate/28841911/3-49-ferndale-drive-s-barrie-ardagh-ardagh
Interested?
Contact us for more information
Adam Scarati
Salesperson
355 Bayfield Street, Unit 5, 106299 & 100088
Barrie, Ontario L4M 3C3
Tammie Morneau
Salesperson
355 Bayfield Street, Unit 5, 106299 & 100088
Barrie, Ontario L4M 3C3
