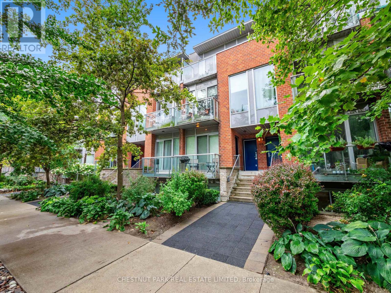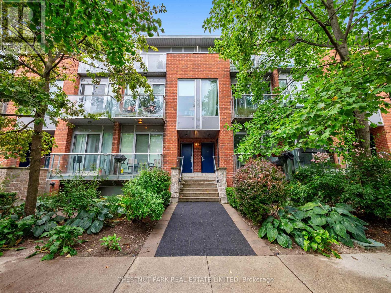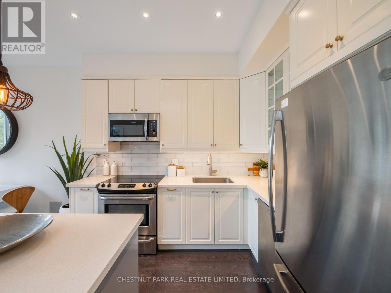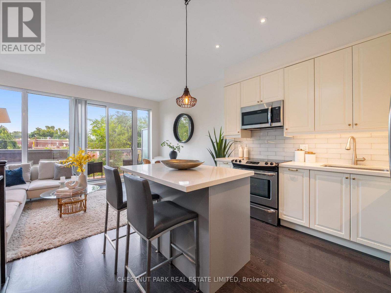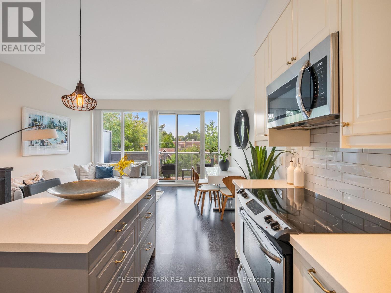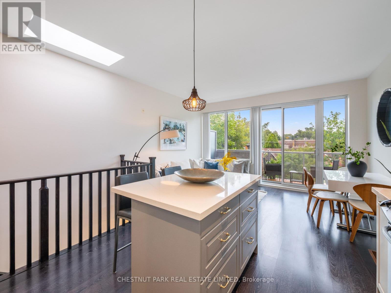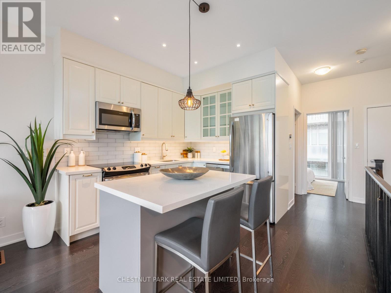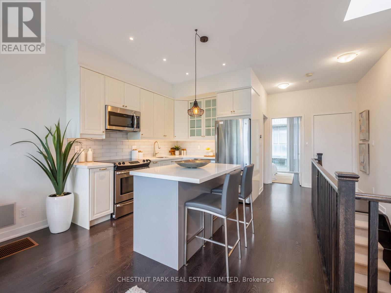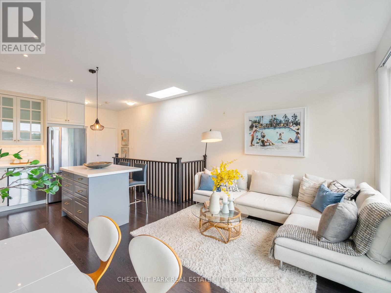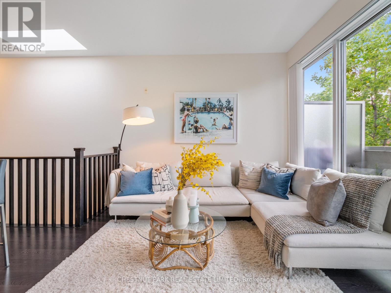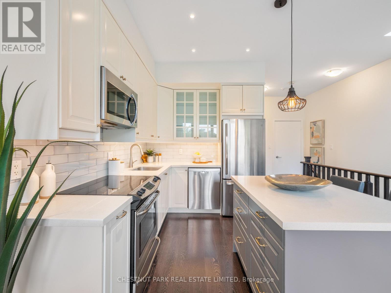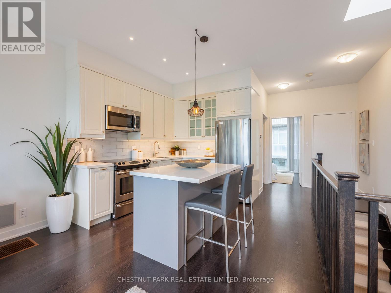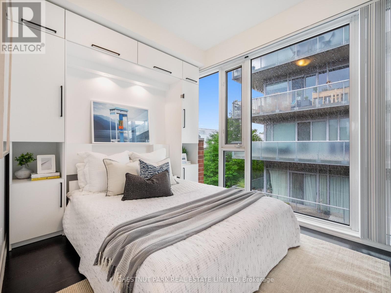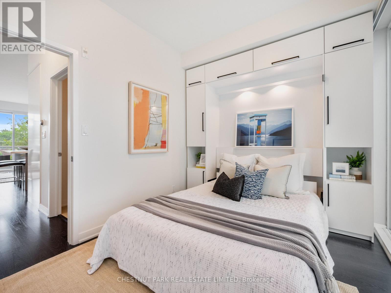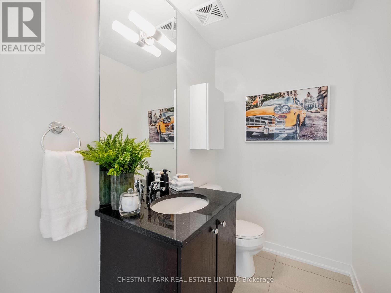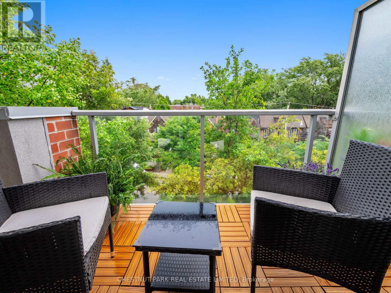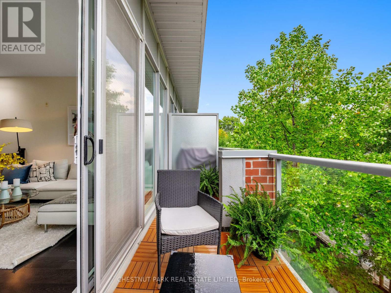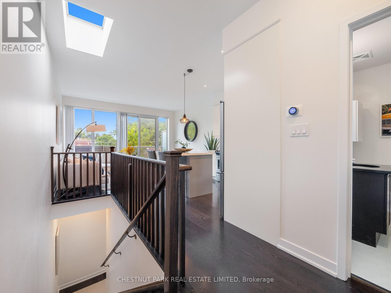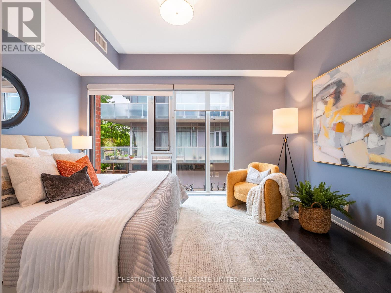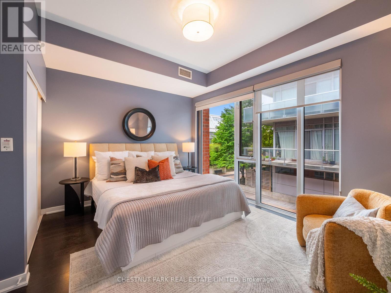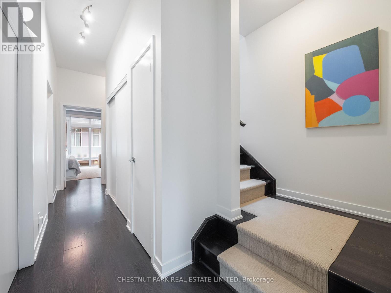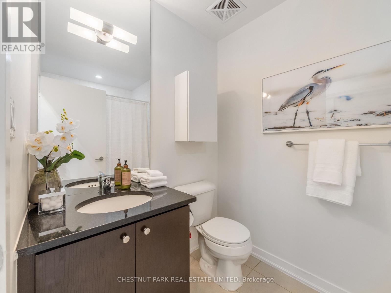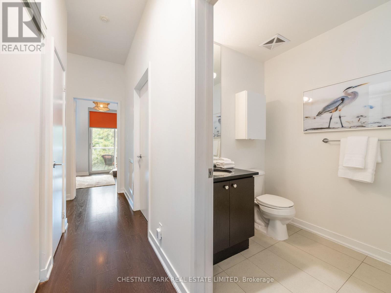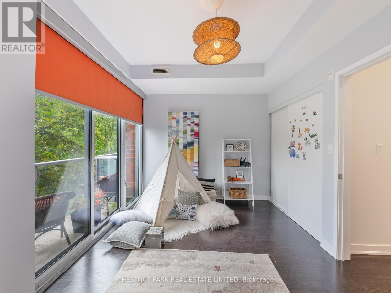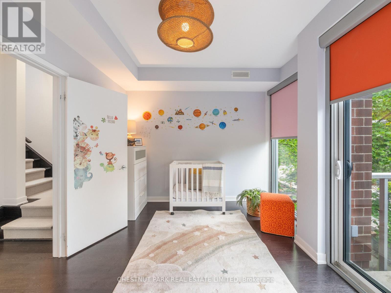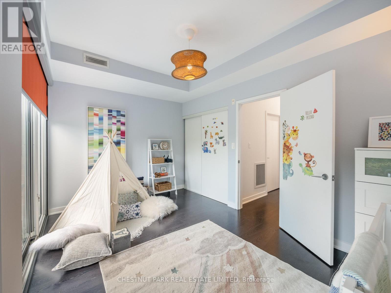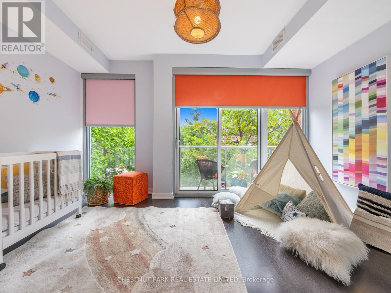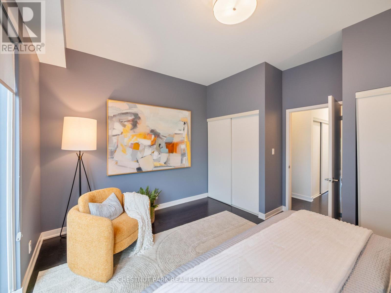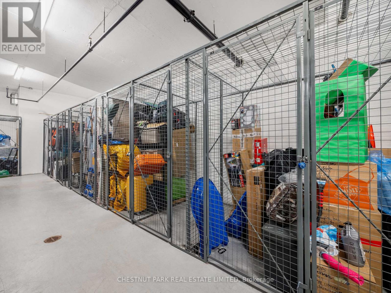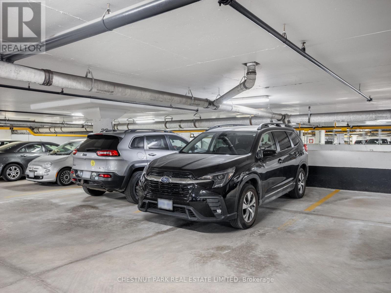3 - 46 Boston Avenue Toronto, Ontario M4M 2T9
$999,999Maintenance, Insurance, Water, Parking
$884.64 Monthly
Maintenance, Insurance, Water, Parking
$884.64 MonthlyPerfectly situated on one of Leslieville's most coveted streets & brimming with light, space & a modern vibe, this townhome is an exceptional opportunity to launch your life in this special community. Part of the award-winning Printing Factory Lofts & Towns, it strikes the perfect balance between the turnkey lifestyle of condo living & the privacy of homeownership. Beautifully & thoughtfully designed to create a stylish & comfortable backdrop for everyday living, standout features include: an open-concept floor plan with 1189 sq. ft; a chic kitchen with stone counters, an island with seating, stainless steel appliances & white cabinetry with brass handles; 2 balconies, one with a BBQ gas line; a skylight; ensuite laundry; access to fabulous Beanfield WIFI & excellent storage throughout including a primary with 2 double closets. Recent upgrades include a new a/c system, on-demand tankless hot water system, custom motorized blinds, Murphy bed with storage, new light fixtures & the HVAC system is completely owned - no rentals! With its triple A location on quiet, leafy Boston Ave., this home is steps from a coveted Montessori & around the corner from the shops & cafes that make this neighbourhood so hot! Family-friendly amenities abound including coveted Morse St. Jr. P.S. (French Immersion) & Riverdale C.I; popular daycares including Mighty Kids & BrightPath; Jimmy Simpson Rec Centre and Park; & Leslie Grove & Hideaway Parks! 1 parking spot, 1 locker, concierge, party room and bike and visitor parking complete this fabulous opportunity. You can have it all! (id:61852)
Open House
This property has open houses!
2:00 pm
Ends at:4:00 pm
Property Details
| MLS® Number | E12464056 |
| Property Type | Single Family |
| Neigbourhood | Toronto—Danforth |
| Community Name | South Riverdale |
| AmenitiesNearBy | Hospital, Park, Place Of Worship, Public Transit |
| CommunityFeatures | Pet Restrictions |
| Features | Balcony |
| ParkingSpaceTotal | 1 |
Building
| BathroomTotal | 2 |
| BedroomsAboveGround | 3 |
| BedroomsTotal | 3 |
| Age | 11 To 15 Years |
| Amenities | Security/concierge, Party Room, Visitor Parking, Separate Heating Controls, Storage - Locker |
| Appliances | Garage Door Opener Remote(s), Water Heater - Tankless, Intercom, Water Heater |
| CoolingType | Central Air Conditioning |
| ExteriorFinish | Brick |
| FlooringType | Tile |
| HalfBathTotal | 1 |
| HeatingFuel | Natural Gas |
| HeatingType | Forced Air |
| StoriesTotal | 2 |
| SizeInterior | 1000 - 1199 Sqft |
| Type | Row / Townhouse |
Parking
| Underground | |
| Garage |
Land
| Acreage | No |
| LandAmenities | Hospital, Park, Place Of Worship, Public Transit |
Rooms
| Level | Type | Length | Width | Dimensions |
|---|---|---|---|---|
| Second Level | Primary Bedroom | 4.53 m | 4.22 m | 4.53 m x 4.22 m |
| Second Level | Bedroom 2 | 4.32 m | 3 m | 4.32 m x 3 m |
| Second Level | Bathroom | 2.69 m | 1.68 m | 2.69 m x 1.68 m |
| Third Level | Living Room | 3.07 m | 3.54 m | 3.07 m x 3.54 m |
| Third Level | Dining Room | 3.53 m | 1.67 m | 3.53 m x 1.67 m |
| Third Level | Kitchen | 3.61 m | 3.07 m | 3.61 m x 3.07 m |
| Third Level | Bedroom 3 | 3.94 m | 2.65 m | 3.94 m x 2.65 m |
Interested?
Contact us for more information
Alison Cook
Salesperson
1300 Yonge St Ground Flr
Toronto, Ontario M4T 1X3
