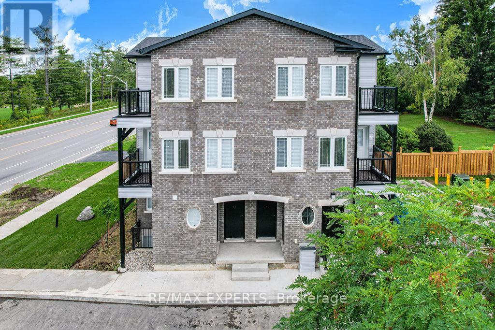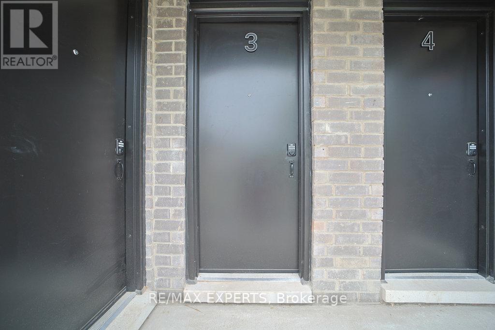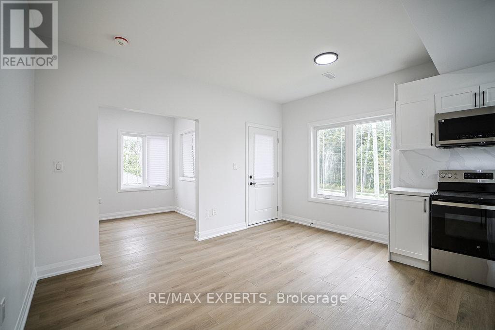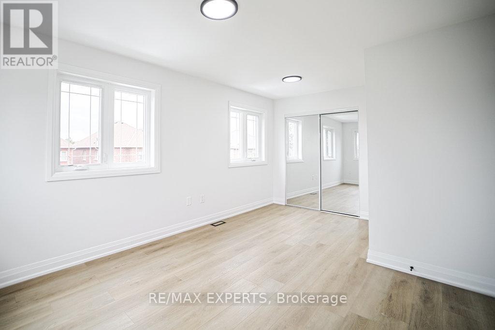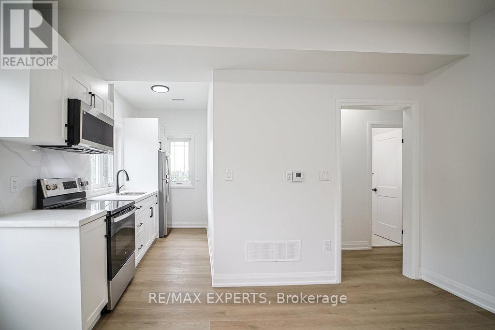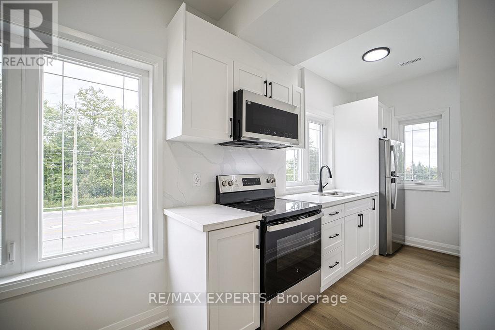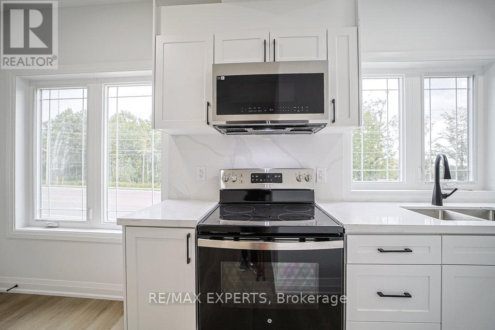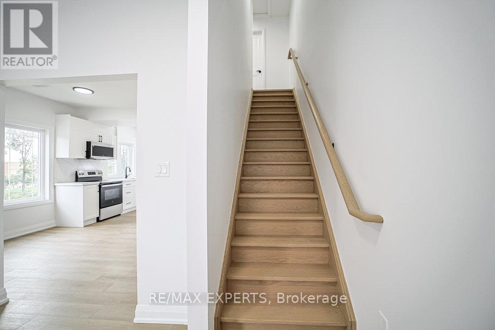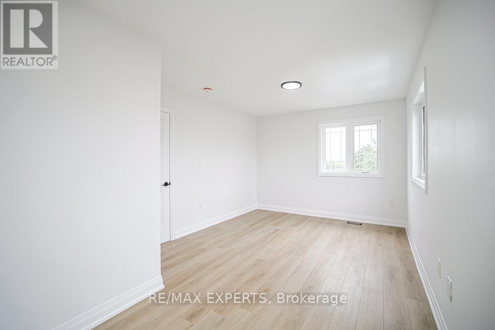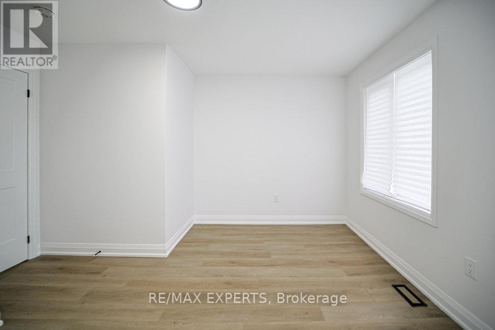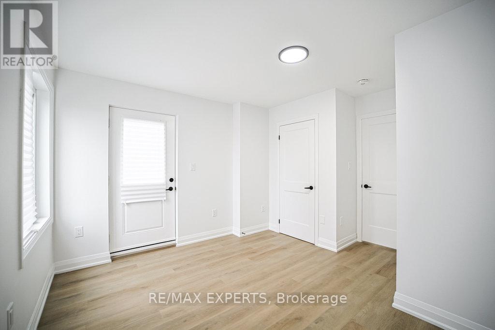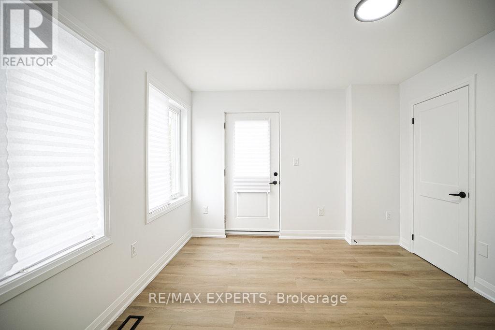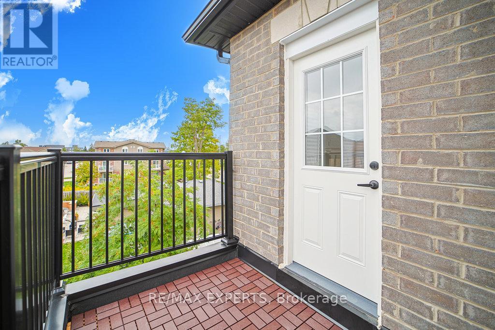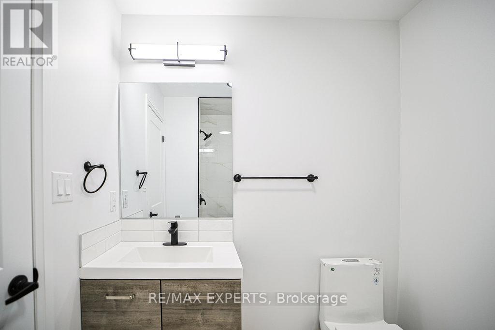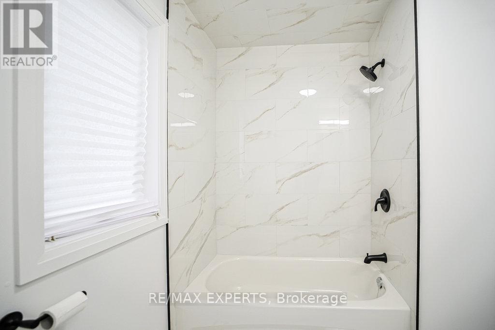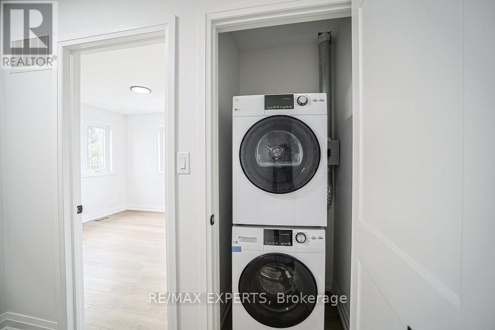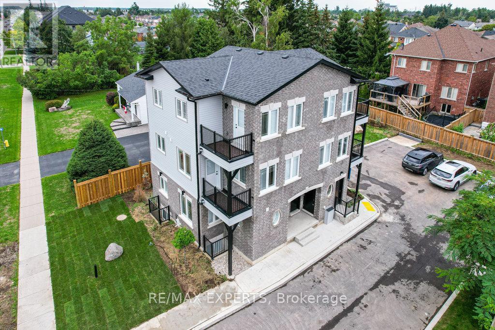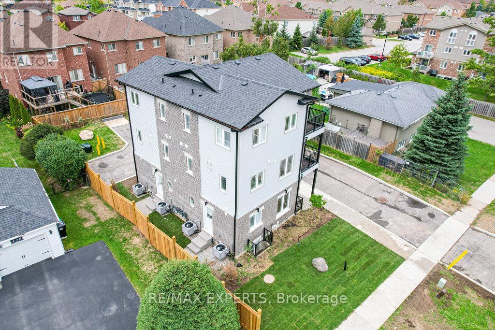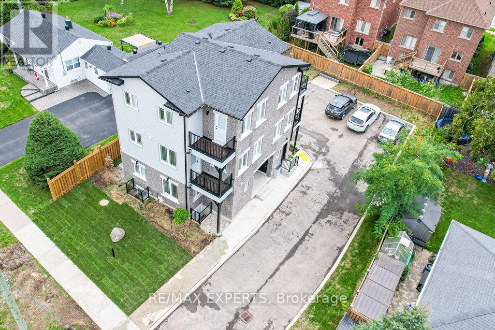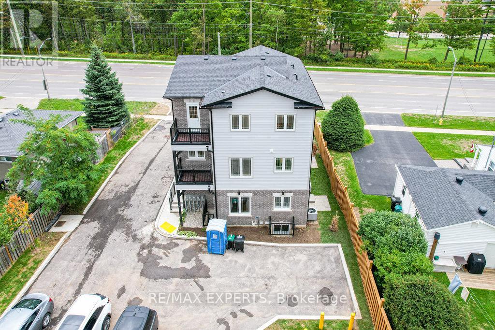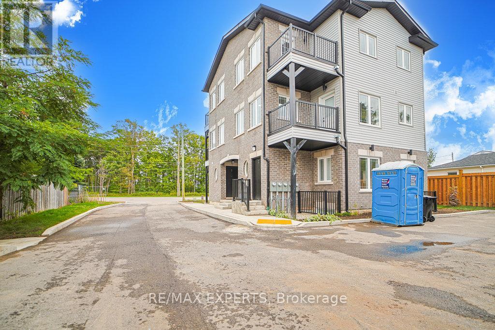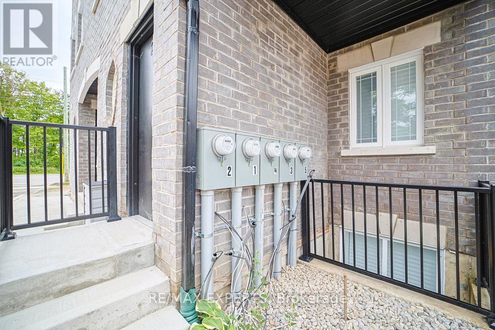3 - 426 Veterans Drive Barrie, Ontario L4N 9G9
$2,200 Monthly
Nestled in the heart of Barrie. Be the first to live in this newly constructed, modern 2-story suite, featuring two bedrooms and two bathrooms. The suite boasts a sleek kitchen with stone countertops, engineered wood flooring, in-suite laundry, and a private balcony. The unit is separately metered, with its own air conditioner and furnace. Don't miss your chance to live in this sought-after neighbourhood right across the street from Trillium Woods P.S. This move-in-ready unit is perfect for those seeking comfort and convenience! - Tenant to pay all utilities. No smoking in the unit or on the premises. (id:61852)
Property Details
| MLS® Number | S12466023 |
| Property Type | Multi-family |
| Community Name | Holly |
| Features | Carpet Free |
| ParkingSpaceTotal | 1 |
Building
| BathroomTotal | 2 |
| BedroomsAboveGround | 2 |
| BedroomsTotal | 2 |
| Age | New Building |
| Amenities | Separate Heating Controls, Separate Electricity Meters |
| Appliances | Water Heater, Stove, Refrigerator |
| BasementDevelopment | Finished |
| BasementType | N/a (finished) |
| CoolingType | Central Air Conditioning |
| ExteriorFinish | Aluminum Siding, Brick |
| FlooringType | Laminate |
| FoundationType | Concrete |
| HalfBathTotal | 1 |
| HeatingFuel | Natural Gas |
| HeatingType | Forced Air |
| SizeInterior | 700 - 1100 Sqft |
| Type | Fourplex |
| UtilityWater | Municipal Water |
Parking
| No Garage |
Land
| Acreage | No |
| Sewer | Sanitary Sewer |
| SizeFrontage | 72 Ft ,6 In |
| SizeIrregular | 72.5 Ft ; 72.59 Ft X 103.37 Ft X 72.64 Ft X 103 |
| SizeTotalText | 72.5 Ft ; 72.59 Ft X 103.37 Ft X 72.64 Ft X 103 |
Rooms
| Level | Type | Length | Width | Dimensions |
|---|---|---|---|---|
| Second Level | Kitchen | 1.68 m | 3.54 m | 1.68 m x 3.54 m |
| Second Level | Family Room | 4.2 m | 3.41 m | 4.2 m x 3.41 m |
| Second Level | Dining Room | 3.74 m | 2.53 m | 3.74 m x 2.53 m |
| Third Level | Primary Bedroom | 2.81 m | 5.23 m | 2.81 m x 5.23 m |
| Third Level | Bedroom 2 | 374 m | 4.02 m | 374 m x 4.02 m |
Utilities
| Cable | Available |
| Electricity | Available |
| Sewer | Available |
https://www.realtor.ca/real-estate/28997382/3-426-veterans-drive-barrie-holly-holly
Interested?
Contact us for more information
Alfred Martinelli
Broker
277 Cityview Blvd Unit 16
Vaughan, Ontario L4H 5A4
