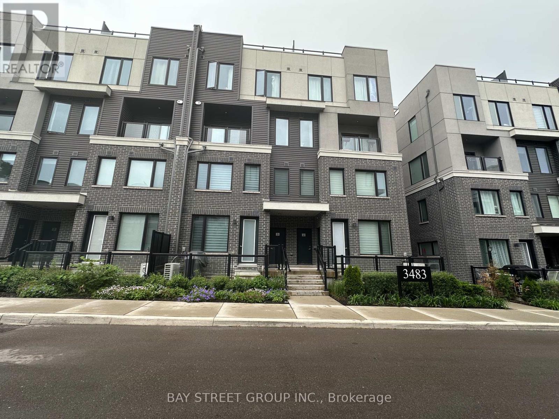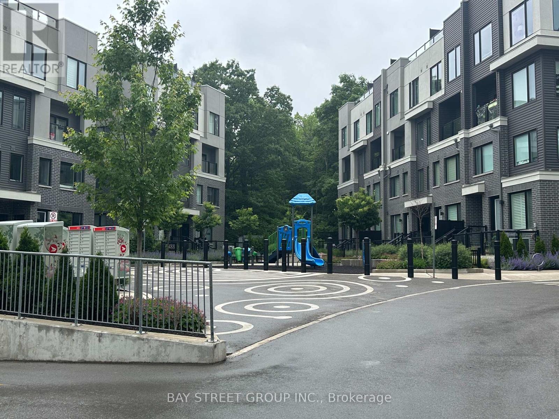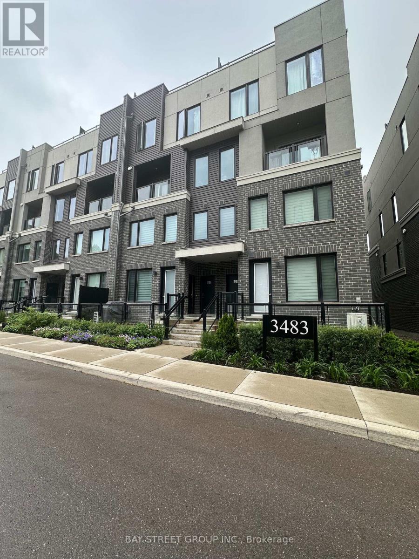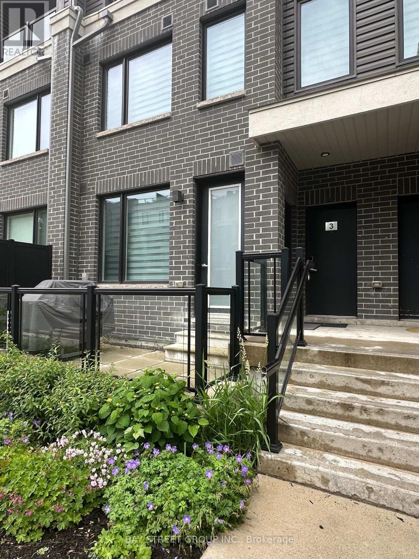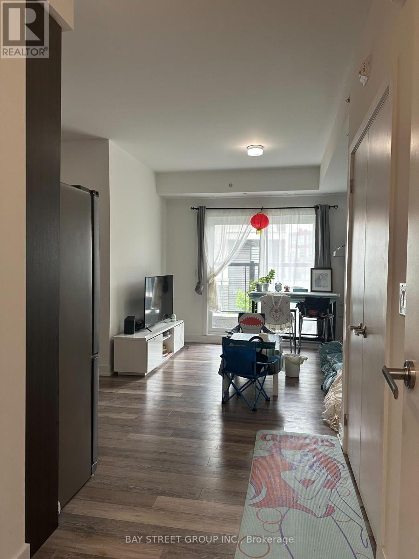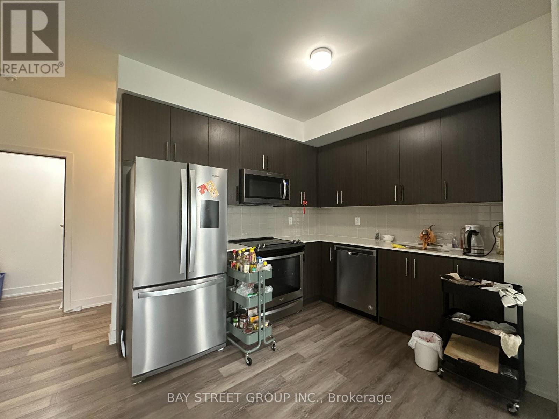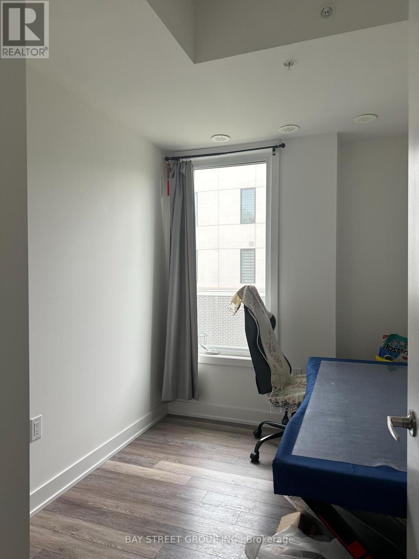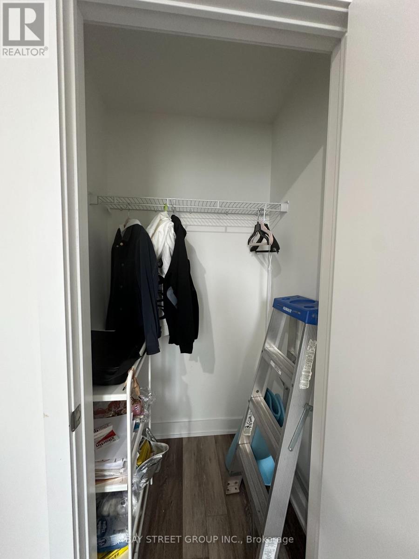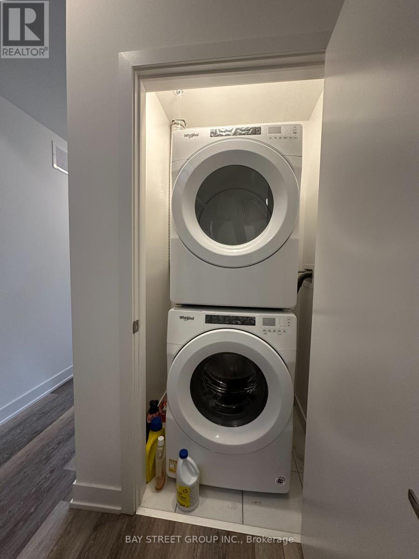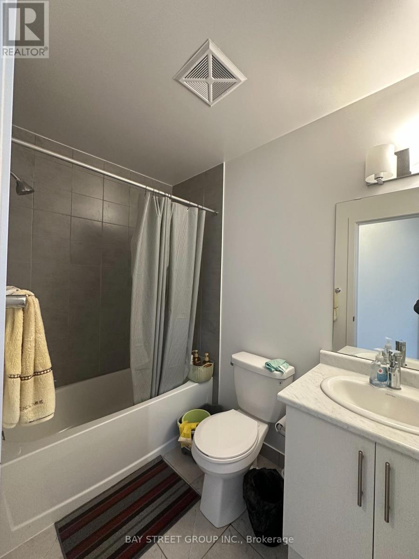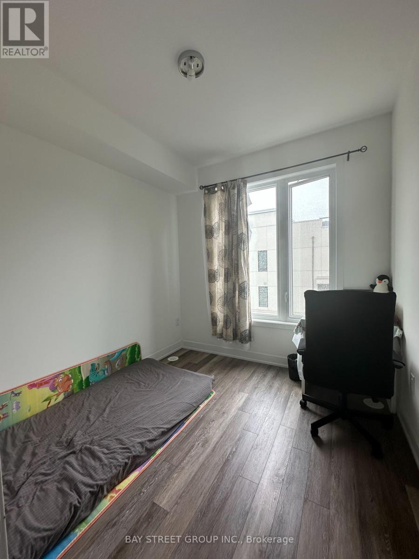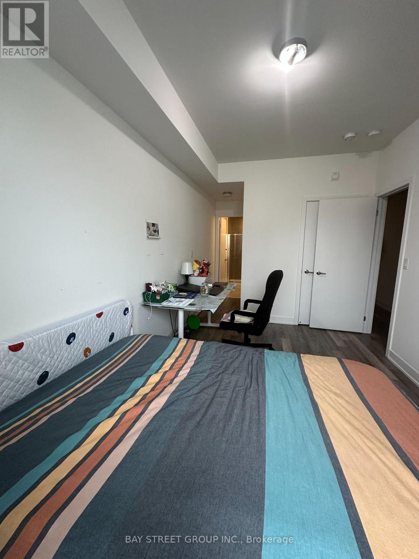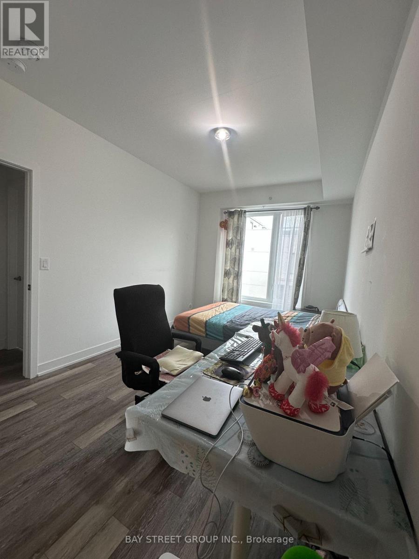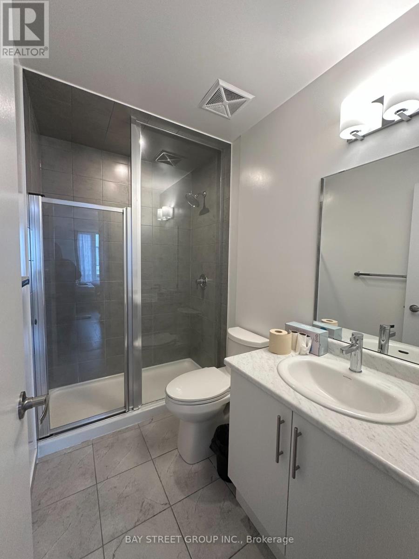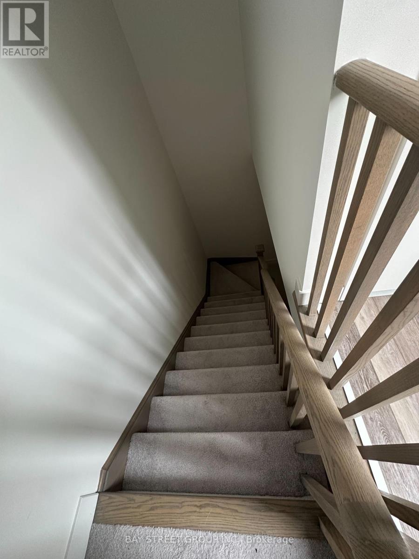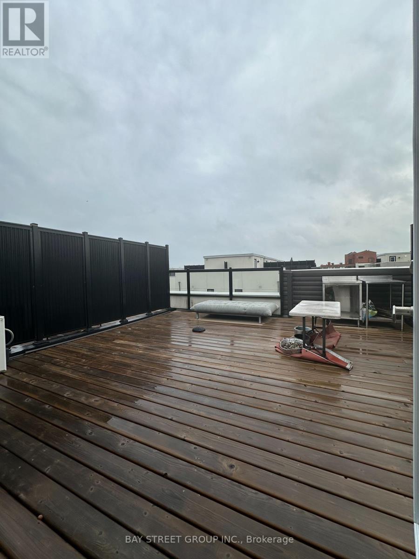3 - 3483 Widdicombe Way Mississauga, Ontario L5L 2M5
$3,200 Monthly
Stunning 3 Bedrooms & 3 Baths Stacked Townhouse(Upper Level, End Unit) *One Parking Included* Located in One Of Most Sought Area Of Erin Mills. Spacious Layout, Modern & Open Concept Design Kitchen With S/S Appliances. South-Facing Rooms With Plenty Of Nature Lights Coming Through. A separated room w/ a large window beside the living room can be a 3rd bedroom or a home office. The spacious master bedroom features a 3pcs ensuite, a walk-in-closet and a large closet. With Huge Private Rooftop Terrace. Mins To South Common Mall, UTM, Parks, Hwy 403, Qew, Other Amenities. All the furniture could remain as is in the property for Tenants' use OR removed if not needed. (id:61852)
Property Details
| MLS® Number | W12208564 |
| Property Type | Single Family |
| Community Name | Erin Mills |
| CommunityFeatures | Pet Restrictions |
| Features | Carpet Free |
| ParkingSpaceTotal | 1 |
Building
| BathroomTotal | 3 |
| BedroomsAboveGround | 3 |
| BedroomsTotal | 3 |
| Appliances | Dryer, Stove, Washer, Window Coverings, Refrigerator |
| CoolingType | Central Air Conditioning |
| ExteriorFinish | Brick |
| FlooringType | Laminate |
| HalfBathTotal | 1 |
| HeatingFuel | Natural Gas |
| HeatingType | Forced Air |
| SizeInterior | 1200 - 1399 Sqft |
| Type | Row / Townhouse |
Parking
| Underground | |
| Garage |
Land
| Acreage | No |
Rooms
| Level | Type | Length | Width | Dimensions |
|---|---|---|---|---|
| Second Level | Primary Bedroom | 4.29 m | 2.82 m | 4.29 m x 2.82 m |
| Second Level | Bedroom 2 | 2.87 m | 2.64 m | 2.87 m x 2.64 m |
| Main Level | Kitchen | 3.02 m | 2.84 m | 3.02 m x 2.84 m |
| Main Level | Living Room | 3.38 m | 3.33 m | 3.38 m x 3.33 m |
| Main Level | Dining Room | 3.38 m | 3.33 m | 3.38 m x 3.33 m |
| Main Level | Bedroom 3 | 2.92 m | 2.11 m | 2.92 m x 2.11 m |
https://www.realtor.ca/real-estate/28442874/3-3483-widdicombe-way-mississauga-erin-mills-erin-mills
Interested?
Contact us for more information
Pingping Lin
Salesperson
8300 Woodbine Ave Ste 500
Markham, Ontario L3R 9Y7
