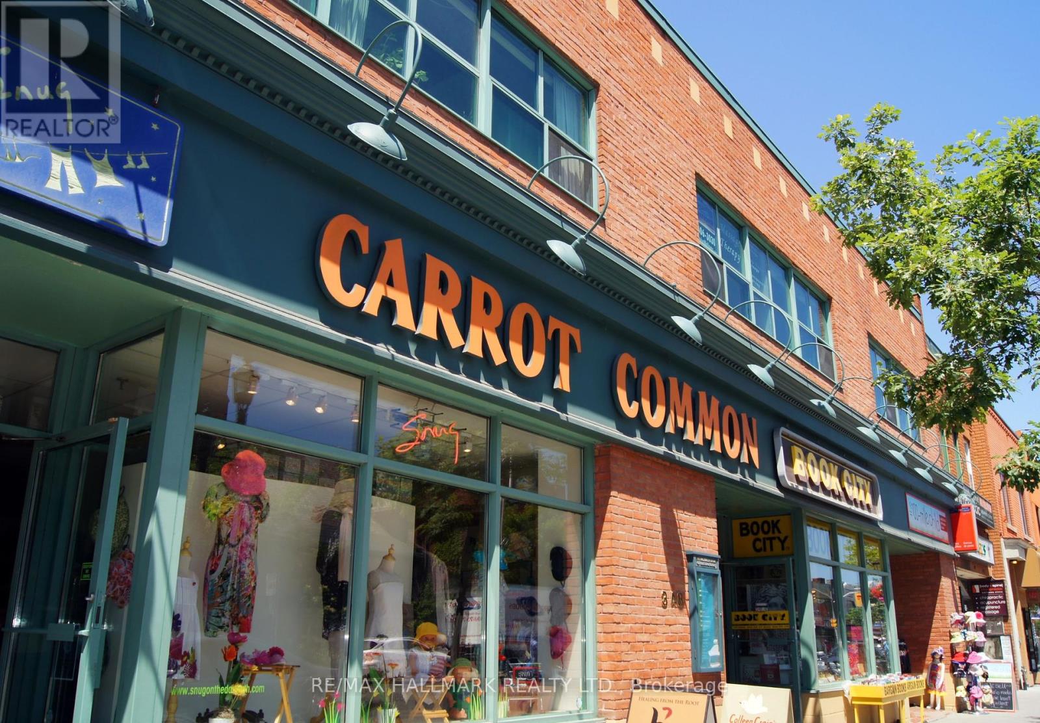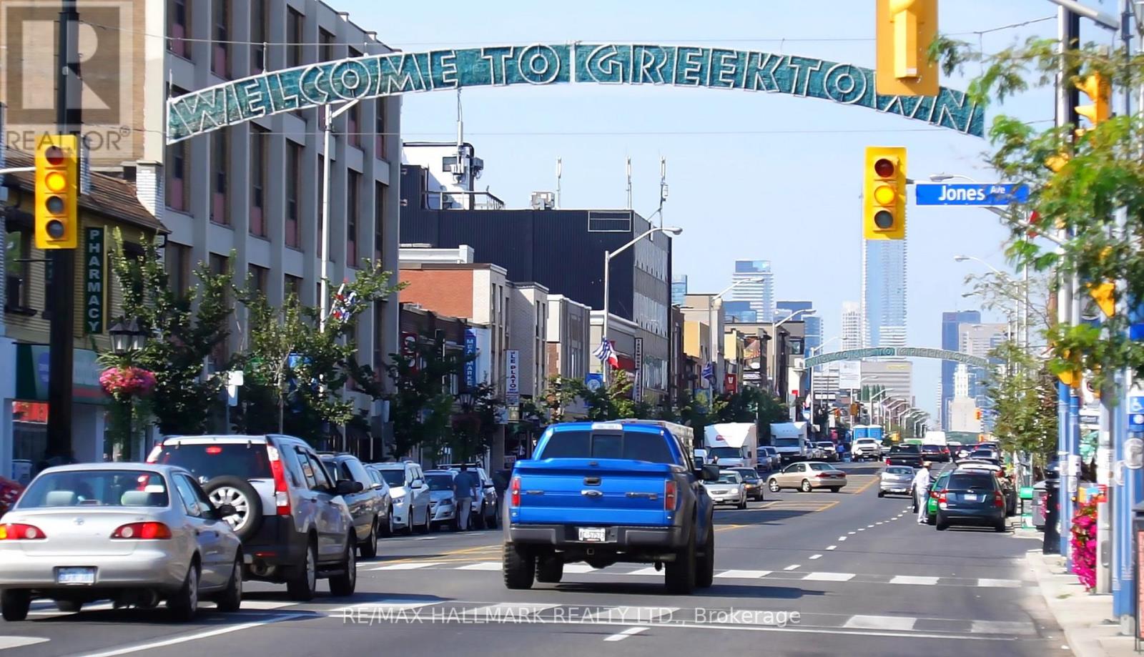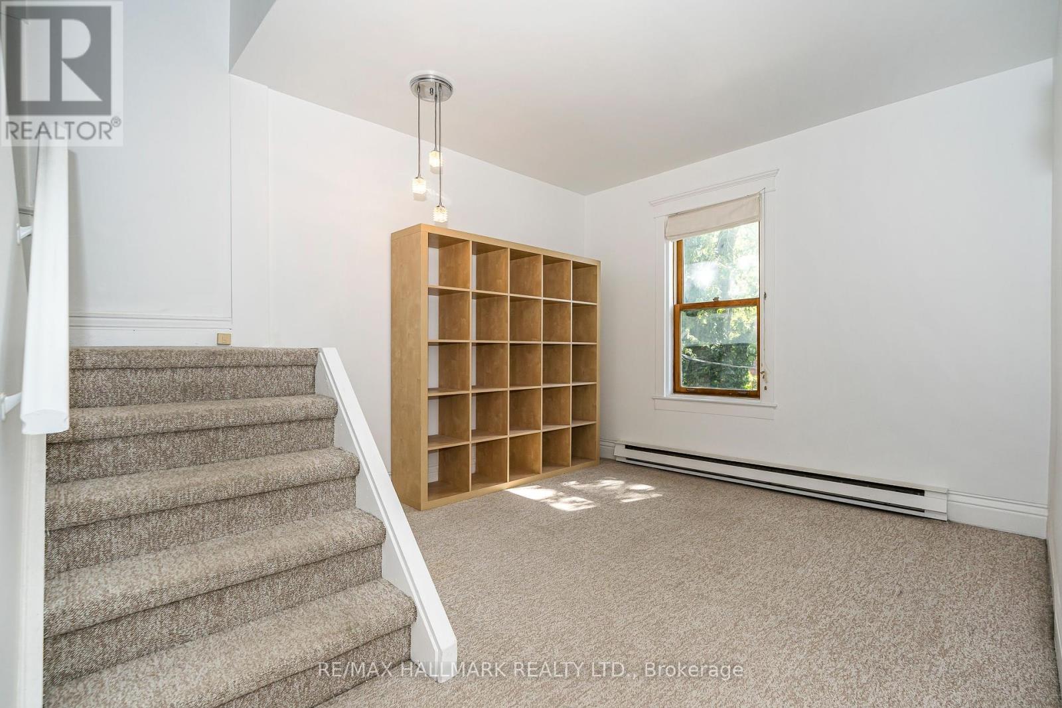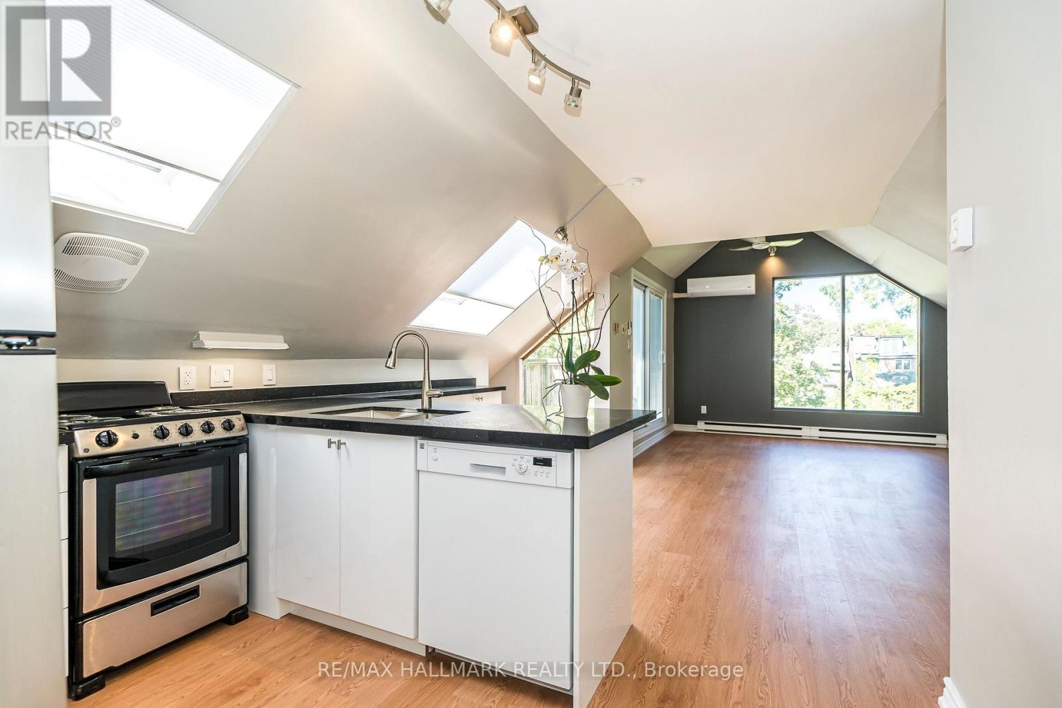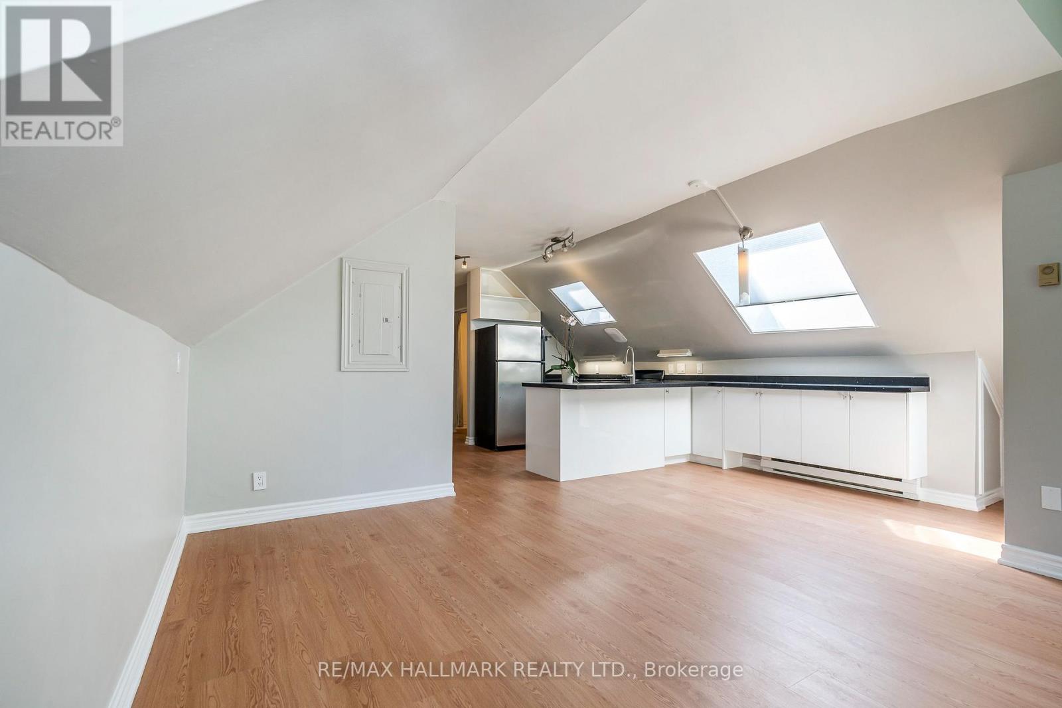3 - 32 Hogarth Avenue Toronto, Ontario M4K 1K1
$3,150 Monthly
Located In North Riverdale, Minutes From Downtown Toronto, Walking Distance to Riverdale Park East & Withrow Park. Great Restaurants, Cafes & Shops In Greektown On Danforth. Quick Access To The Street Car Direct To Broadview Station. Located On A Tree Lined Street, This 1+1 Is A Split Level Living Space With South Facing Den Providing Lots of Light With 983S.F. This Would Be Ideal For Working From Home. The Upper Level Provides An Open Concept Living/Dining/Kitchen With Lots Of Natural Light With Vaulted Ceilings And Large Picture Window. Eat In Kitchen With Quartz Countertop. South Facing Primary Bedroom With Lots Of Sun Light and Double Closet. Walk Out To The Balcony That Overlooks The Area. Other Is The Balcony. Hot Water Tank Is Owned. Electric Baseboard As Secondary Heat Source. Check Out The Video. (id:61852)
Property Details
| MLS® Number | E12143573 |
| Property Type | Single Family |
| Neigbourhood | Toronto—Danforth |
| Community Name | North Riverdale |
| AmenitiesNearBy | Hospital, Park, Place Of Worship, Public Transit, Schools |
Building
| BathroomTotal | 1 |
| BedroomsAboveGround | 1 |
| BedroomsTotal | 1 |
| Amenities | Separate Electricity Meters |
| Appliances | Water Heater, Dishwasher, Dryer, Stove, Washer, Refrigerator |
| ConstructionStyleAttachment | Detached |
| CoolingType | Wall Unit |
| ExteriorFinish | Brick |
| FlooringType | Carpeted, Vinyl, Wood |
| FoundationType | Concrete |
| HeatingFuel | Electric |
| HeatingType | Heat Pump |
| StoriesTotal | 3 |
| SizeInterior | 700 - 1100 Sqft |
| Type | House |
| UtilityWater | Municipal Water |
Parking
| No Garage |
Land
| Acreage | No |
| LandAmenities | Hospital, Park, Place Of Worship, Public Transit, Schools |
| Sewer | Sanitary Sewer |
| SizeDepth | 160 Ft ,6 In |
| SizeFrontage | 38 Ft |
| SizeIrregular | 38 X 160.5 Ft |
| SizeTotalText | 38 X 160.5 Ft |
Rooms
| Level | Type | Length | Width | Dimensions |
|---|---|---|---|---|
| Second Level | Den | 2.87 m | 3.15 m | 2.87 m x 3.15 m |
| Third Level | Living Room | 6.22 m | 4.24 m | 6.22 m x 4.24 m |
| Third Level | Dining Room | 2.51 m | 3.15 m | 2.51 m x 3.15 m |
| Third Level | Kitchen | 2.87 m | 3.15 m | 2.87 m x 3.15 m |
| Third Level | Primary Bedroom | 3.15 m | 4.98 m | 3.15 m x 4.98 m |
| Third Level | Other | 3.43 m | 2.34 m | 3.43 m x 2.34 m |
Interested?
Contact us for more information
Brian Kirwin Reece
Salesperson
630 Danforth Ave
Toronto, Ontario M4K 1R3


