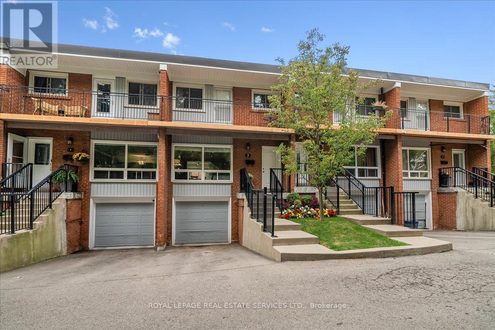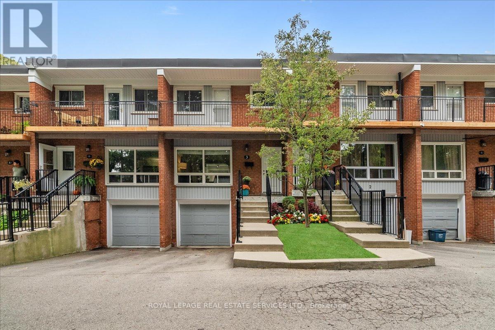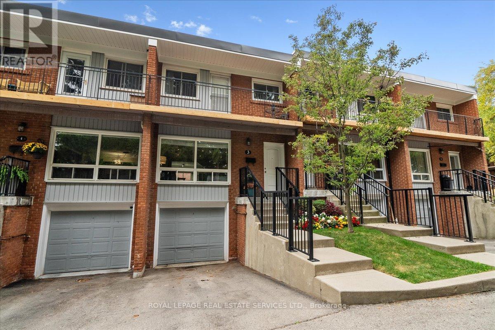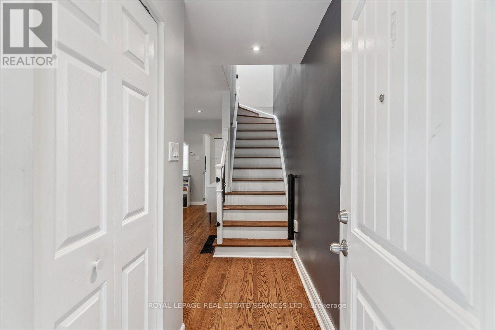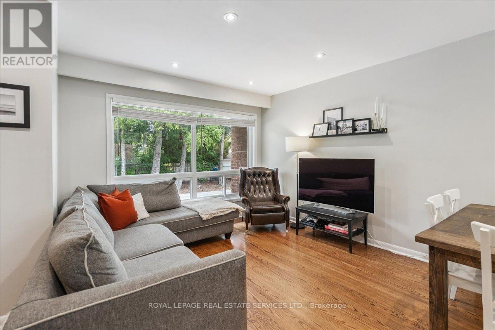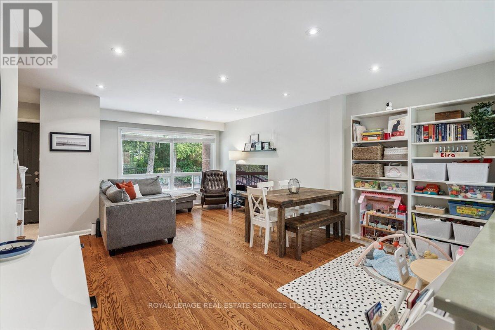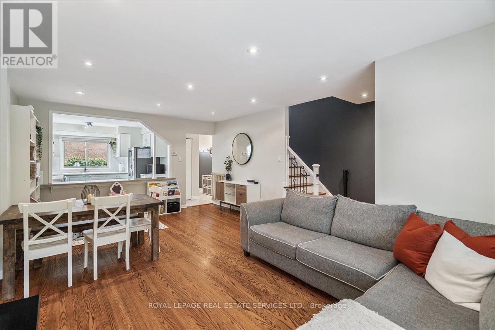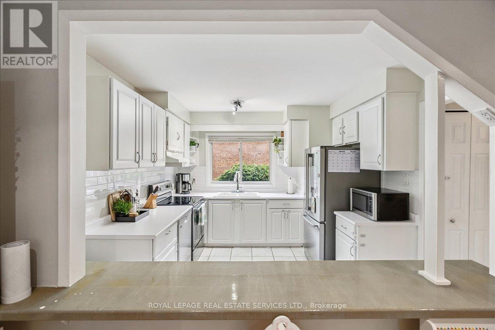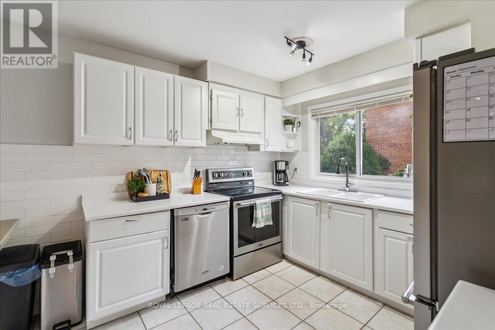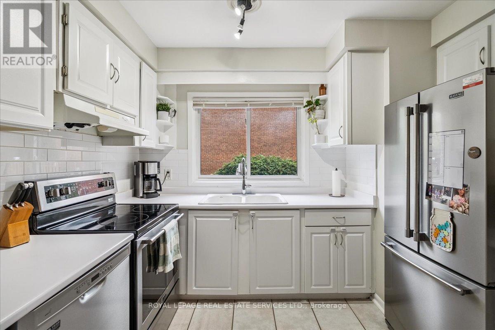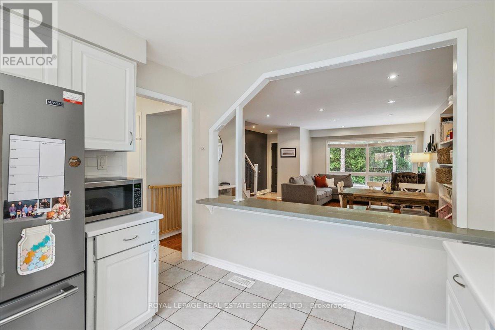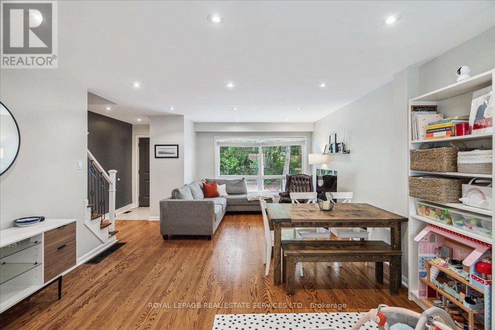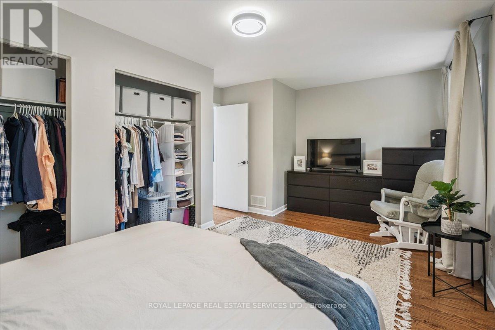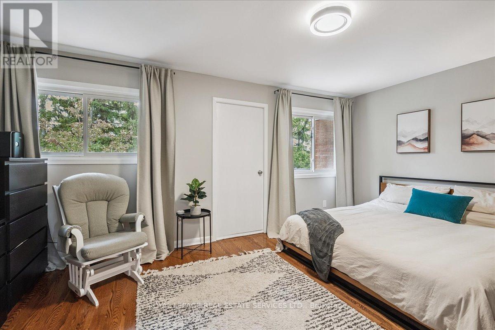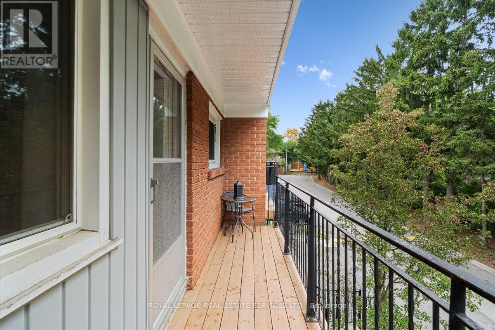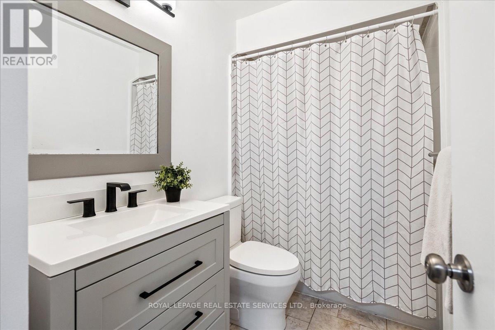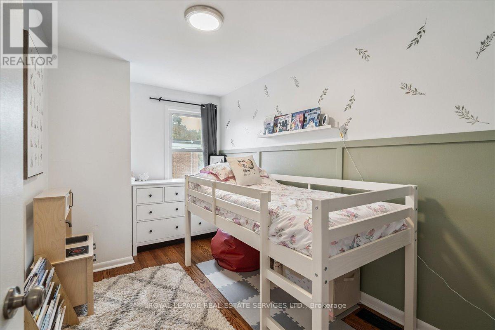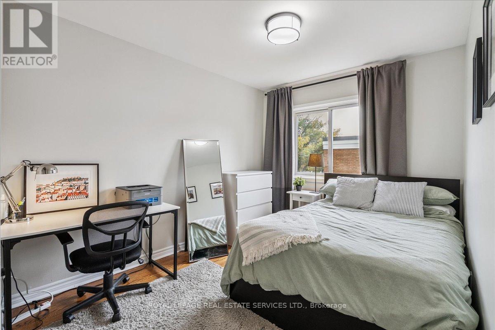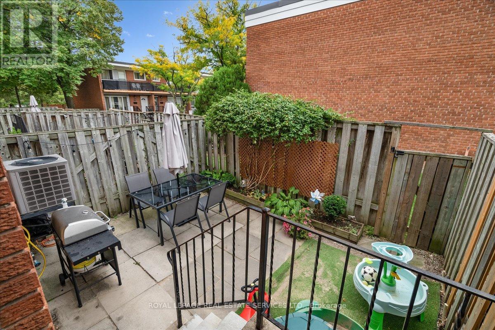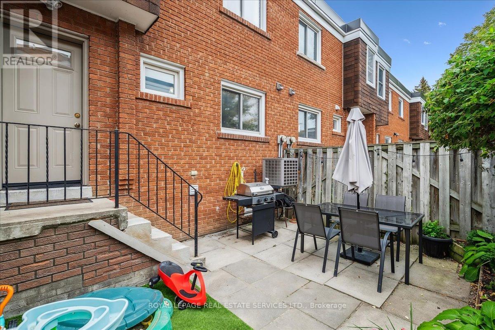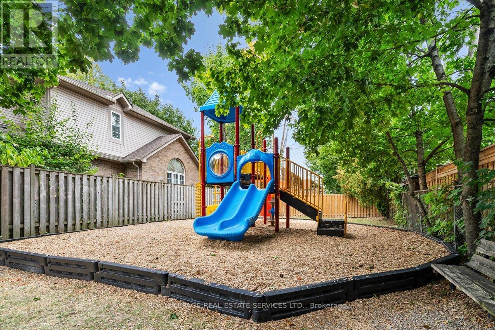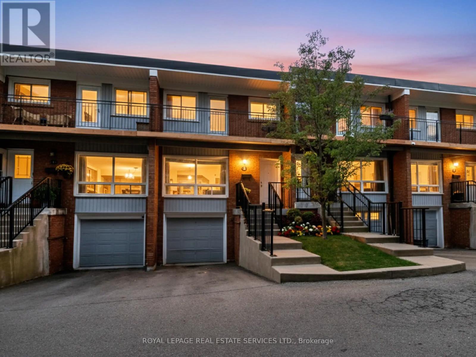3 - 3011 Centennial Drive Burlington, Ontario L7M 1B3
$649,900Maintenance, Water, Parking, Insurance
$574.79 Monthly
Maintenance, Water, Parking, Insurance
$574.79 MonthlySpacious and Stylish 3-Bedroom Townhome. Tucked away for privacy yet minutes from everything, this thoughtfully upgraded home blends comfort with convenience. The bright, open-concept layout features a sleek white kitchen with subway tile backsplash, stainless steel appliances, updated counters, pot lighting, and hardwood flooring throughout. A skylight over the stairwell washes the home in natural light, while direct access from the garage makes coming and going effortlesstwo features that set this home apart from most others in the community. Updated bathrooms, efficient gas heating, and both garage and driveway parking round out the highlights.Perfect for first-time buyers, young professionals, growing families, investors looking for long-term value, or downsizers who dont want to sacrifice style or space. This one has a little extra don't miss it. (id:61852)
Property Details
| MLS® Number | W12418895 |
| Property Type | Single Family |
| Community Name | Palmer |
| AmenitiesNearBy | Park, Public Transit, Schools, Place Of Worship |
| CommunityFeatures | Pet Restrictions, School Bus, Community Centre |
| Features | Balcony, Carpet Free |
| ParkingSpaceTotal | 2 |
| Structure | Playground, Porch |
Building
| BathroomTotal | 2 |
| BedroomsAboveGround | 3 |
| BedroomsTotal | 3 |
| Amenities | Visitor Parking |
| Appliances | Dishwasher, Dryer, Stove, Washer, Window Coverings, Refrigerator |
| BasementFeatures | Separate Entrance |
| BasementType | Full |
| CoolingType | Central Air Conditioning |
| ExteriorFinish | Brick |
| HalfBathTotal | 1 |
| HeatingFuel | Natural Gas |
| HeatingType | Forced Air |
| StoriesTotal | 2 |
| SizeInterior | 1200 - 1399 Sqft |
| Type | Row / Townhouse |
Parking
| Garage | |
| Inside Entry |
Land
| Acreage | No |
| LandAmenities | Park, Public Transit, Schools, Place Of Worship |
Rooms
| Level | Type | Length | Width | Dimensions |
|---|---|---|---|---|
| Second Level | Primary Bedroom | 5.28 m | 3.07 m | 5.28 m x 3.07 m |
| Second Level | Bedroom | 3.81 m | 2.41 m | 3.81 m x 2.41 m |
| Second Level | Bedroom | 3.35 m | 2.72 m | 3.35 m x 2.72 m |
| Second Level | Bathroom | Measurements not available | ||
| Basement | Utility Room | Measurements not available | ||
| Ground Level | Living Room | 4.17 m | 6.25 m | 4.17 m x 6.25 m |
| Ground Level | Dining Room | 4.17 m | 6.25 m | 4.17 m x 6.25 m |
| Ground Level | Kitchen | 3.12 m | 3.28 m | 3.12 m x 3.28 m |
| Ground Level | Bathroom | Measurements not available |
https://www.realtor.ca/real-estate/28895983/3-3011-centennial-drive-burlington-palmer-palmer
Interested?
Contact us for more information
Gino Saullo
Salesperson
231 Oak Park #400b
Oakville, Ontario L6H 7S8
