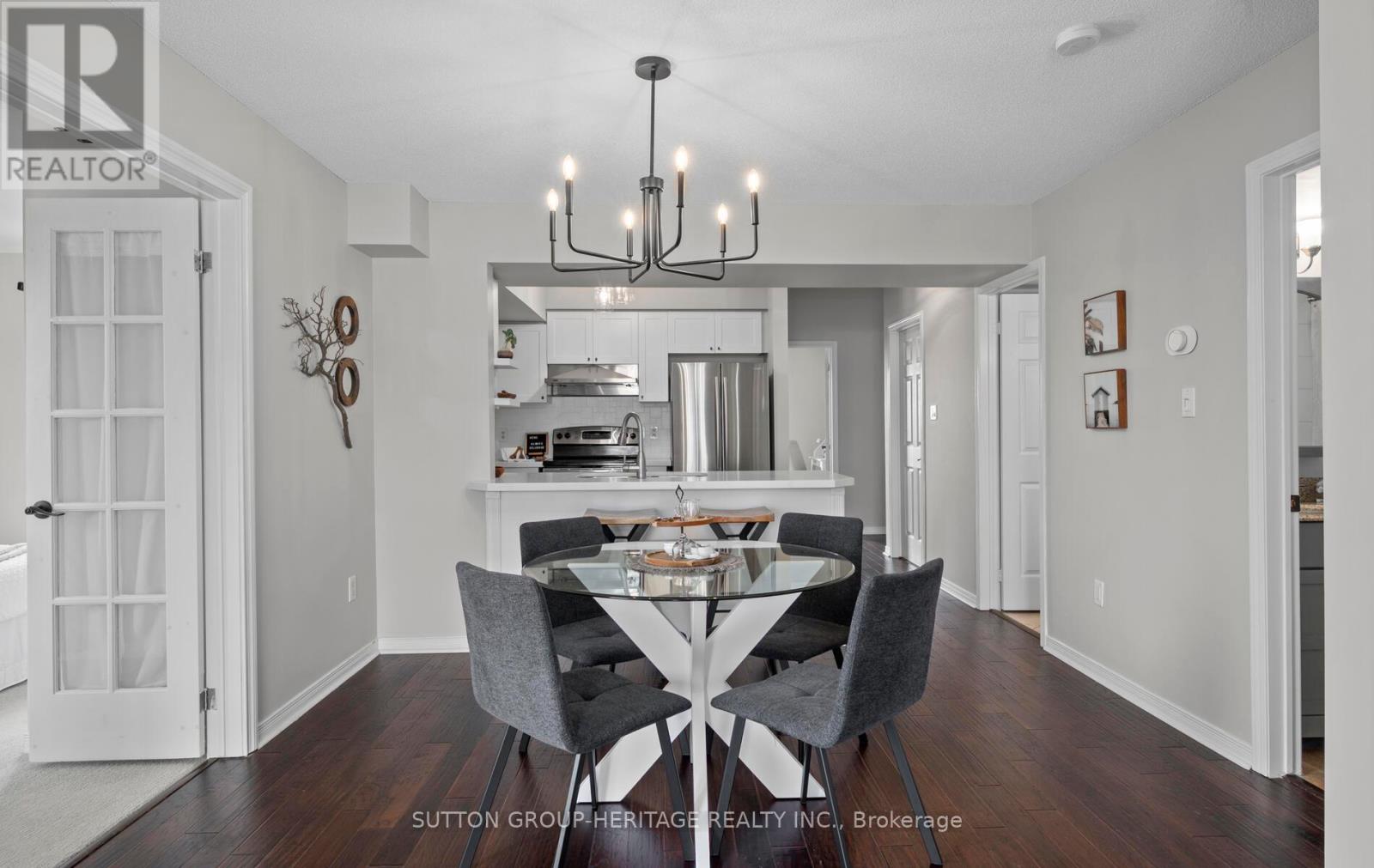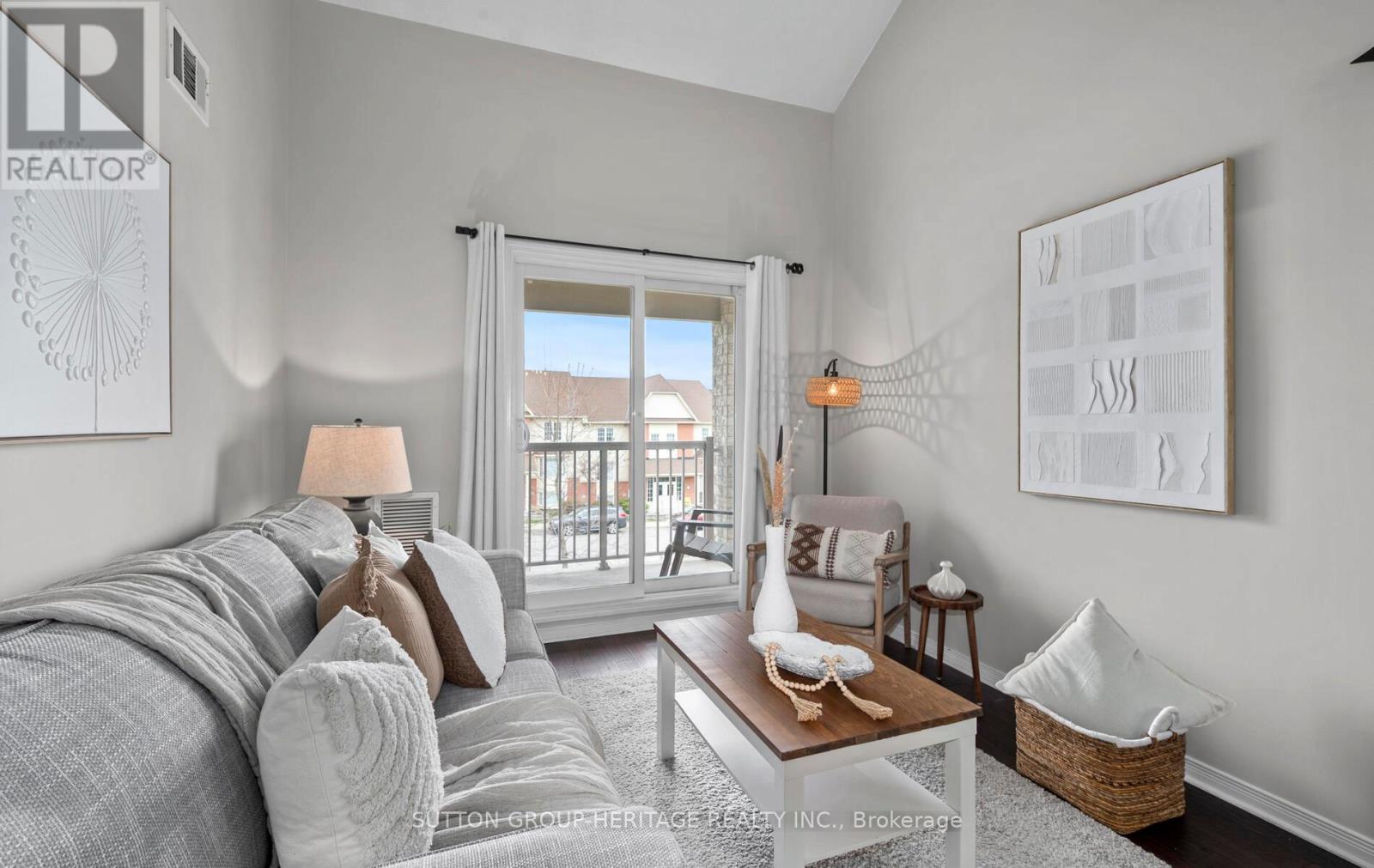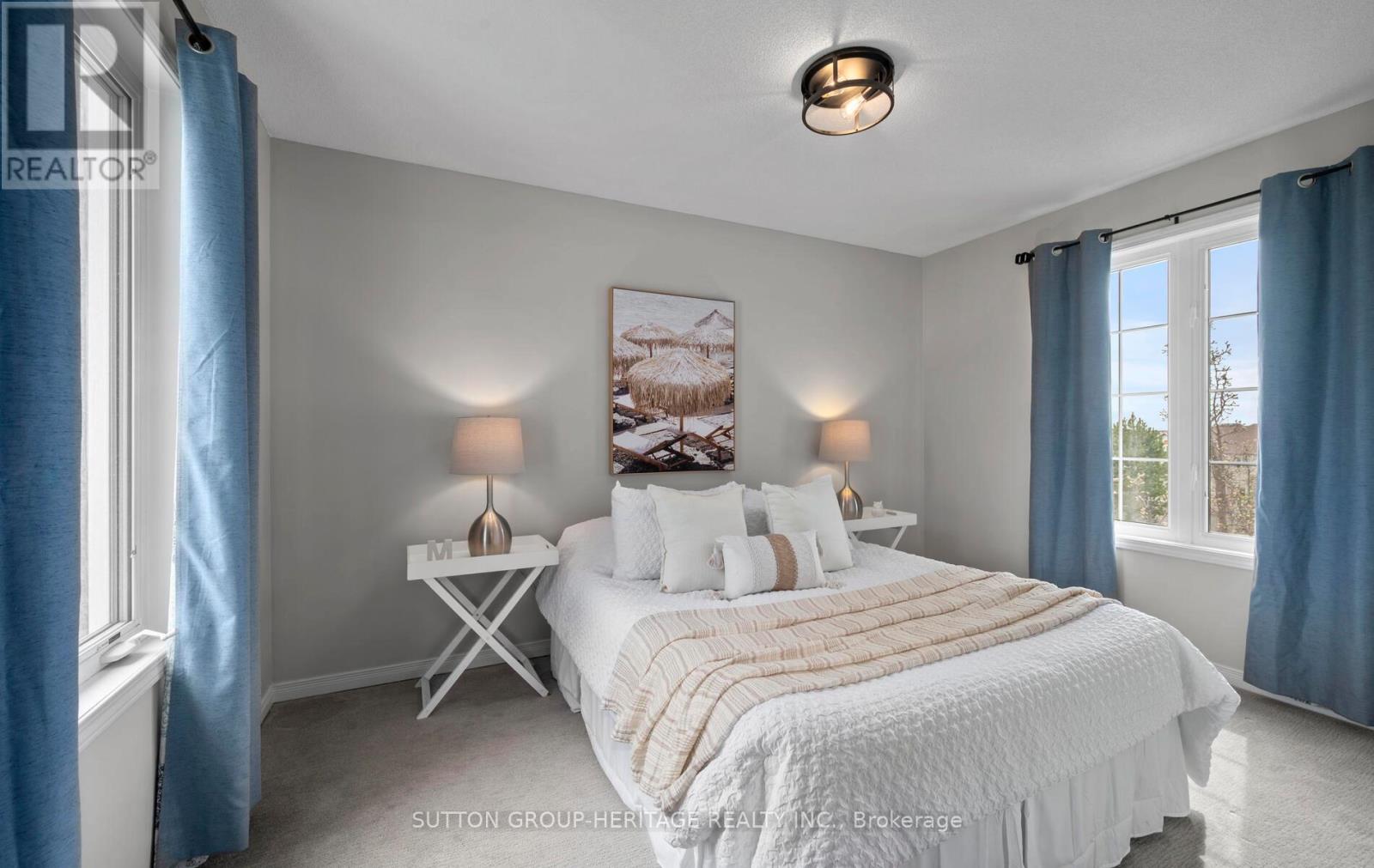3 - 25 Petra Way Whitby, Ontario L1R 0A7
$599,900Maintenance, Water, Insurance, Parking, Common Area Maintenance
$398.49 Monthly
Maintenance, Water, Insurance, Parking, Common Area Maintenance
$398.49 MonthlyWelcome to one of Petra Ways most coveted units. This Rarely available THREE + 1 Bedroom, 2 Full Bath, TWO-LEVEL penthouse condo Boasts 1516 Sq. Feet of living space with serious 'wow' factor. Bright, open, and beautifully updated, this top-floor unit impresses with soaring 17+ ft ceilings, fresh modern flooring, brand new quartz counters, stainless steel appliances, and a fresh coat of paint throughout. The open-concept kitchen and living area flow seamlessly to your private balcony overlooking peaceful green space the perfect spot for morning coffee or evening cocktails. The smart layout offers not only space, but flexibility with three spacious bedrooms, including a primary retreat with ensuite and a second bedroom with its own walk-in closet. Upstairs, the loft flex space is ideal for a home office, guest room, home gym or cozy hangout. Bonus perks: 2 underground parking spaces, 1 large locker, pet-friendly building. All this and with maintenance fees (under $400/month!). Located steps to shopping, top-rated schools, restaurants, Thermea Spa, Downtown Whitby, and with quick access to the 401, 407, and GO Train. This home checks all the boxes for first-time buyers, Growing families, Young professionals, and smart investors. Move in, stretch out, and love where you live. (id:61852)
Property Details
| MLS® Number | E12109519 |
| Property Type | Single Family |
| Community Name | Pringle Creek |
| CommunityFeatures | Pet Restrictions |
| EquipmentType | Water Heater |
| Features | Balcony, In Suite Laundry |
| ParkingSpaceTotal | 2 |
| RentalEquipmentType | Water Heater |
Building
| BathroomTotal | 2 |
| BedroomsAboveGround | 3 |
| BedroomsBelowGround | 1 |
| BedroomsTotal | 4 |
| Amenities | Storage - Locker |
| Appliances | Water Heater, Dishwasher, Dryer, Stove, Washer, Refrigerator |
| CoolingType | Central Air Conditioning |
| ExteriorFinish | Brick, Vinyl Siding |
| FireplacePresent | Yes |
| FlooringType | Carpeted |
| HeatingFuel | Natural Gas |
| HeatingType | Forced Air |
| SizeInterior | 1400 - 1599 Sqft |
| Type | Apartment |
Parking
| Underground | |
| Garage |
Land
| Acreage | No |
Rooms
| Level | Type | Length | Width | Dimensions |
|---|---|---|---|---|
| Second Level | Loft | 4.04 m | 3.9 m | 4.04 m x 3.9 m |
| Main Level | Kitchen | 2.58 m | 3.08 m | 2.58 m x 3.08 m |
| Main Level | Dining Room | 6.5 m | 3.08 m | 6.5 m x 3.08 m |
| Main Level | Living Room | 6.5 m | 3.61 m | 6.5 m x 3.61 m |
| Main Level | Bedroom | 5.68 m | 3.04 m | 5.68 m x 3.04 m |
| Main Level | Bedroom 2 | 3.93 m | 2.62 m | 3.93 m x 2.62 m |
| Main Level | Bedroom 3 | 3.9 m | 3.47 m | 3.9 m x 3.47 m |
| Main Level | Laundry Room | 2.53 m | 1.68 m | 2.53 m x 1.68 m |
https://www.realtor.ca/real-estate/28227975/3-25-petra-way-whitby-pringle-creek-pringle-creek
Interested?
Contact us for more information
Scott Michael Morgan
Salesperson


































