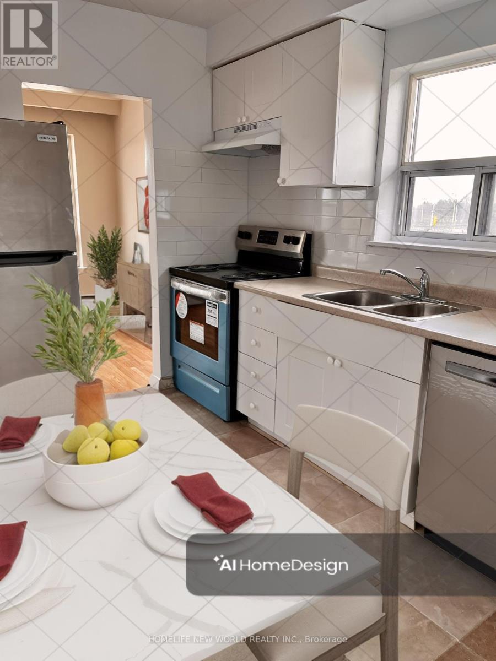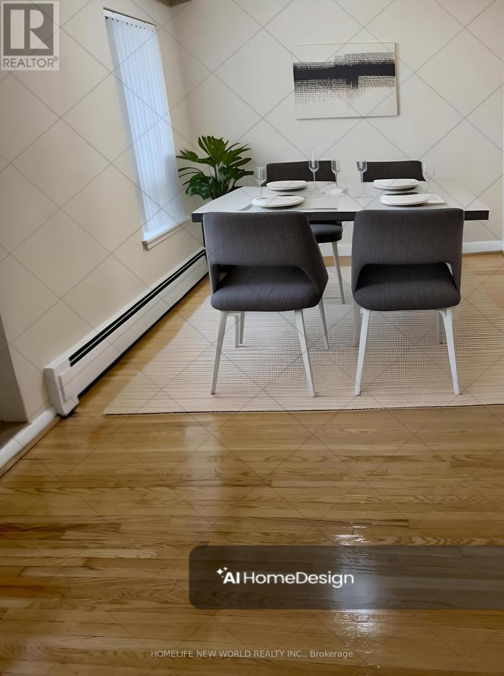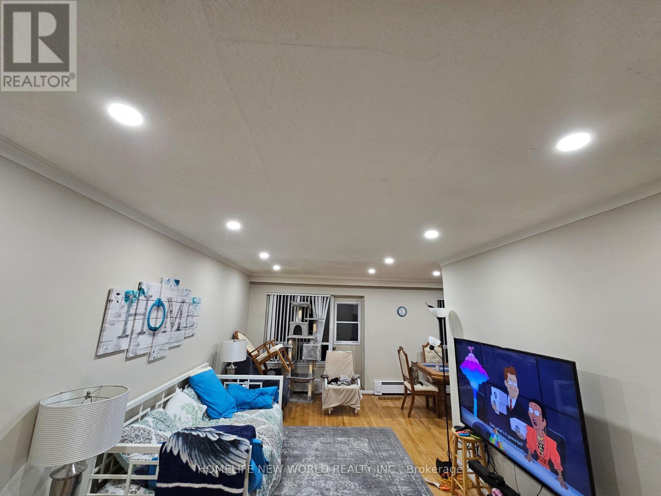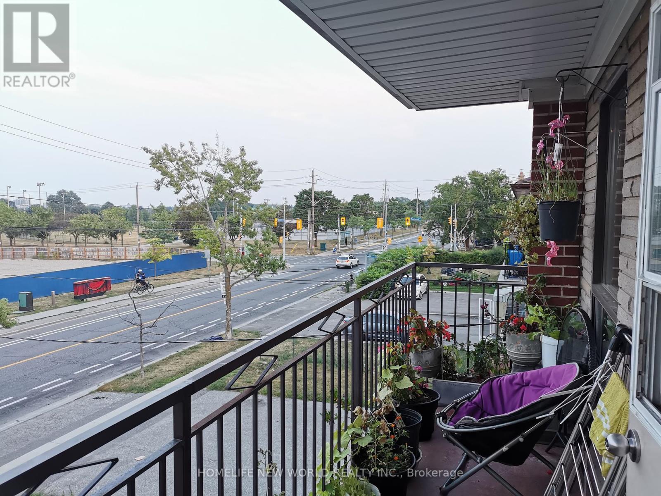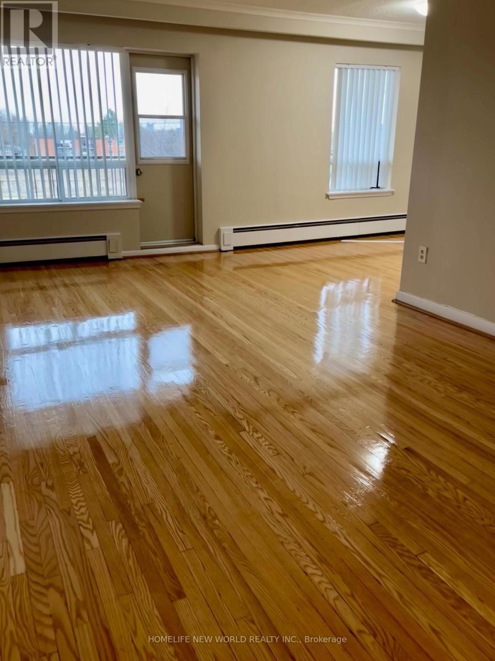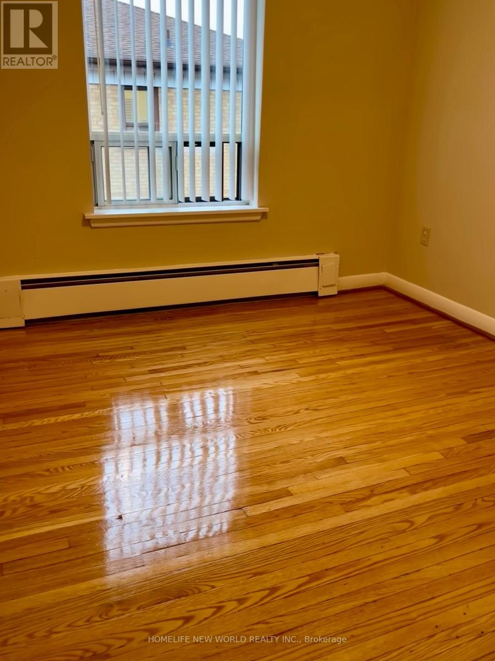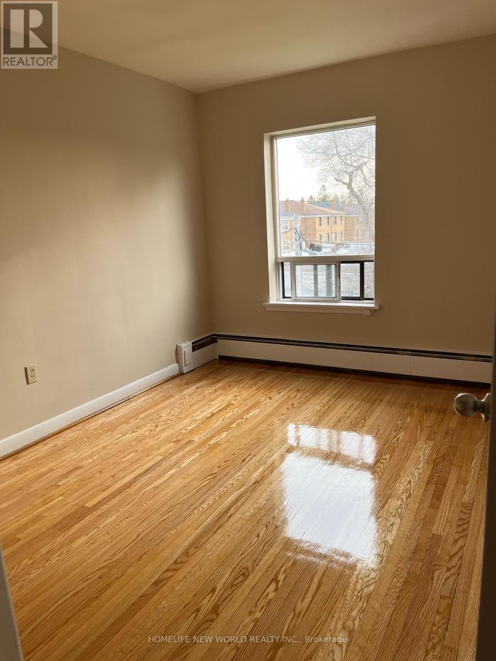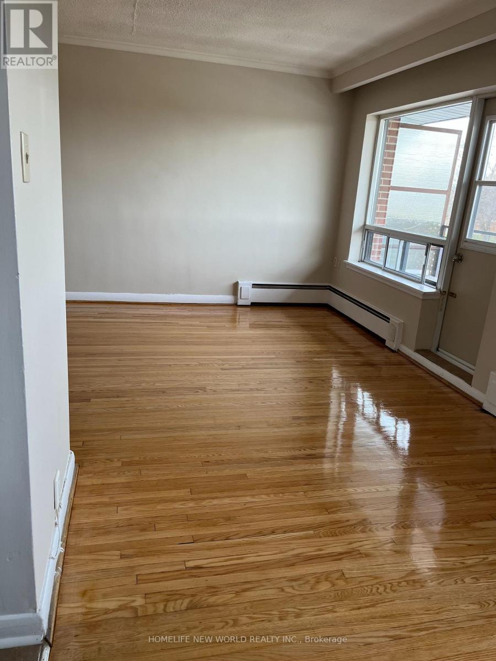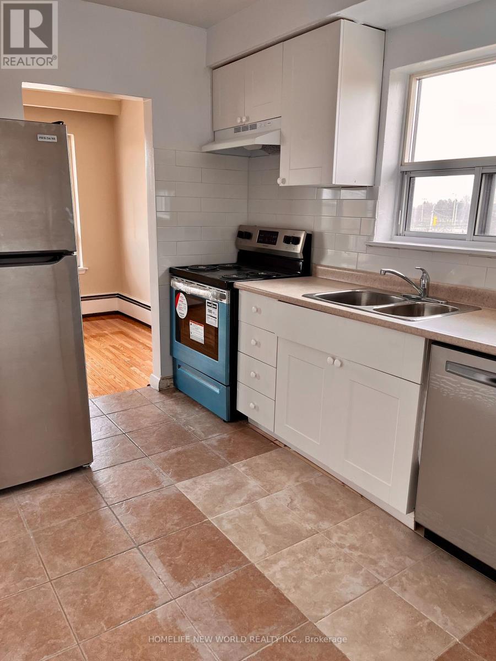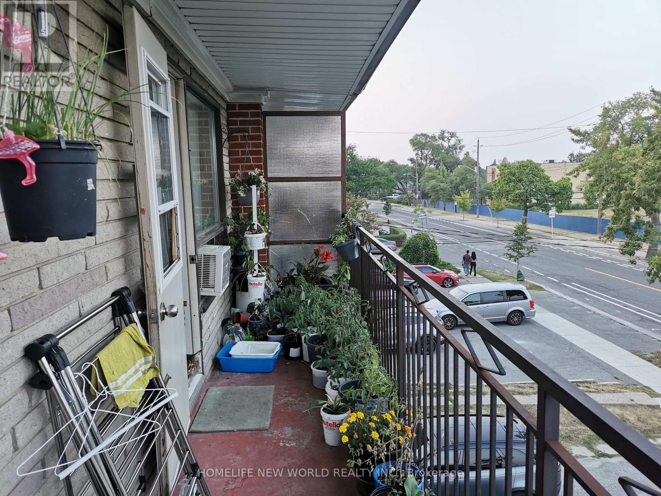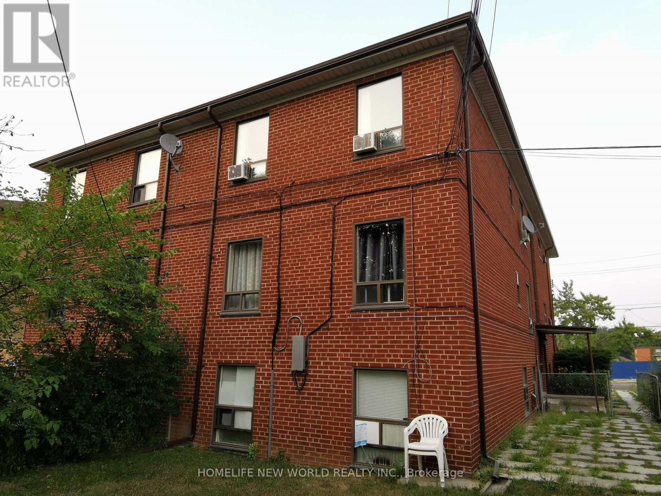#3 - 230 Wilmington Avenue Toronto, Ontario M3H 5K2
$2,850 Monthly
Sunny Bright Spacious top unit. Rarely Offered Oversize 3 bedroom + 2 full bathrooms in a quiet triplex at Bathurst Manor! Perfect for a good manor family or a professional couple. Nice and quiet Neighbourhood. Private balcony. Large kitchen with all S.S. appliances fridge, stove and dishwasher. Large Master Bedrm With 3 Pc Ensuite Bathroom. Carpet Free - Hardwood Floors Throughout - Pot lights in living and dining room. Steps to the bus stop, 2 mins walk to Irving W. Chapley Park and Irvig W Chapley Community Centre. Close to Sheppard West. subway station. Hwy 401/Allen Rd. Top school nearby: William Lyon Mckenzie H.S with Famous MaCS program. (id:61852)
Property Details
| MLS® Number | C12334804 |
| Property Type | Single Family |
| Neigbourhood | Bathurst Manor |
| Community Name | Bathurst Manor |
| AmenitiesNearBy | Park, Public Transit, Schools |
| CommunityFeatures | Community Centre |
| Features | Carpet Free, Laundry- Coin Operated |
| ParkingSpaceTotal | 1 |
Building
| BathroomTotal | 2 |
| BedroomsAboveGround | 3 |
| BedroomsTotal | 3 |
| ConstructionStyleAttachment | Semi-detached |
| ExteriorFinish | Brick |
| FlooringType | Hardwood, Ceramic |
| FoundationType | Block |
| HeatingFuel | Natural Gas |
| HeatingType | Radiant Heat |
| StoriesTotal | 3 |
| SizeInterior | 1100 - 1500 Sqft |
| Type | House |
Parking
| Attached Garage | |
| No Garage |
Land
| Acreage | No |
| LandAmenities | Park, Public Transit, Schools |
| Sewer | Sanitary Sewer |
Rooms
| Level | Type | Length | Width | Dimensions |
|---|---|---|---|---|
| Third Level | Primary Bedroom | 5.08 m | 2.8 m | 5.08 m x 2.8 m |
| Third Level | Bedroom 2 | 3.8 m | 2.87 m | 3.8 m x 2.87 m |
| Third Level | Bedroom 3 | 2.9 m | 2.8 m | 2.9 m x 2.8 m |
| Third Level | Bathroom | 2.16 m | 1.65 m | 2.16 m x 1.65 m |
| Third Level | Bathroom | 3.05 m | 1.6 m | 3.05 m x 1.6 m |
| Third Level | Living Room | 6.35 m | 3.56 m | 6.35 m x 3.56 m |
| Third Level | Dining Room | 2.8 m | 2.03 m | 2.8 m x 2.03 m |
| Third Level | Kitchen | 3.56 m | 2.03 m | 3.56 m x 2.03 m |
Utilities
| Sewer | Installed |
Interested?
Contact us for more information
Jack J. Wang
Salesperson
201 Consumers Rd., Ste. 205
Toronto, Ontario M2J 4G8
