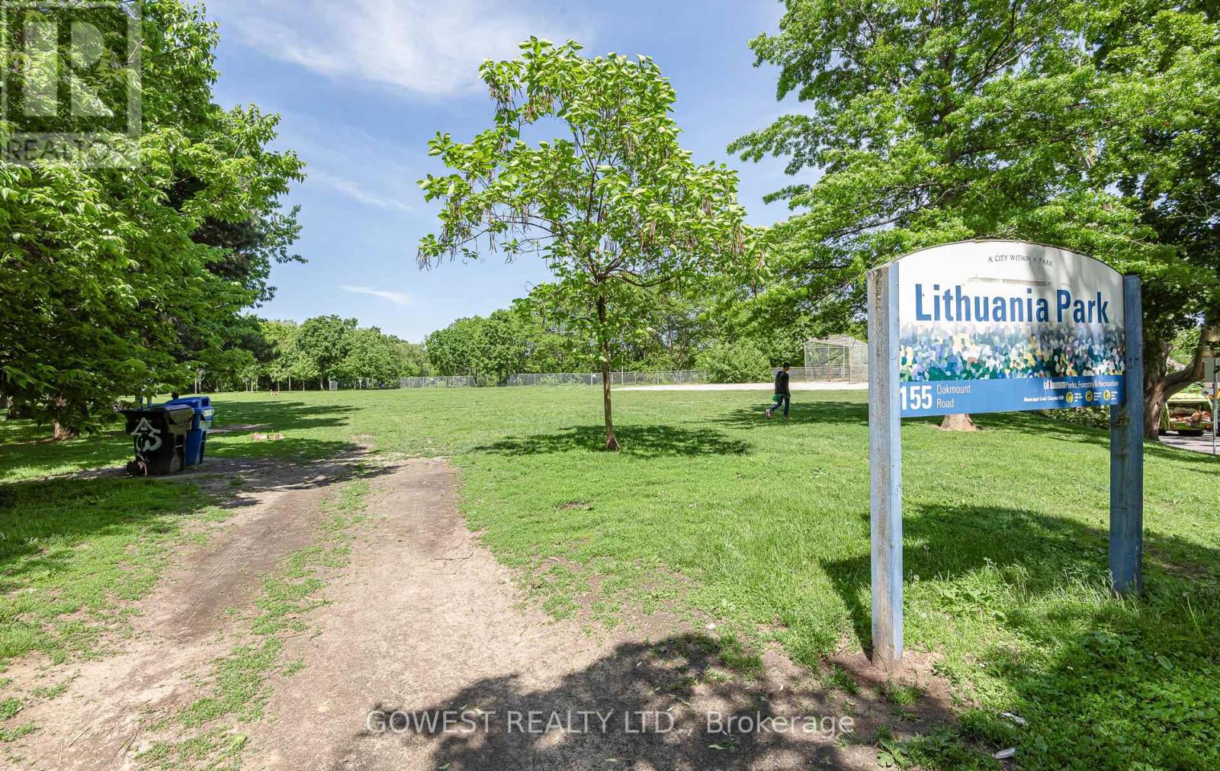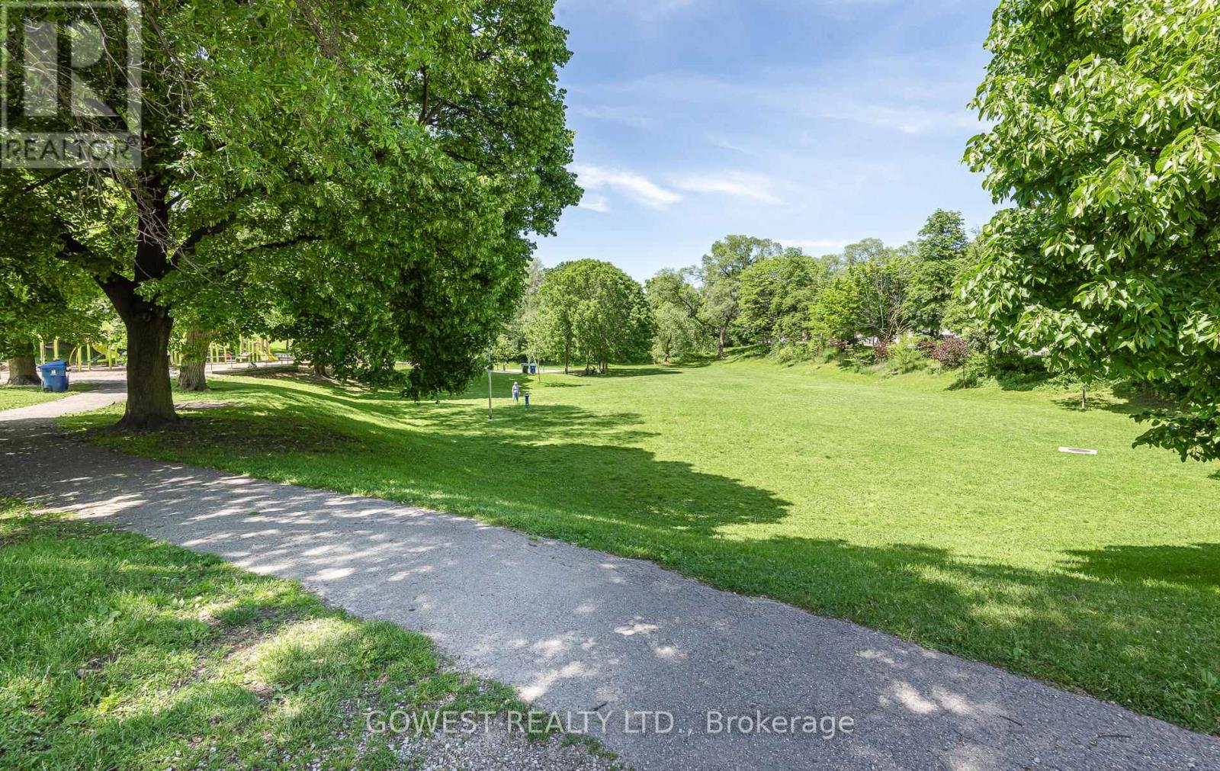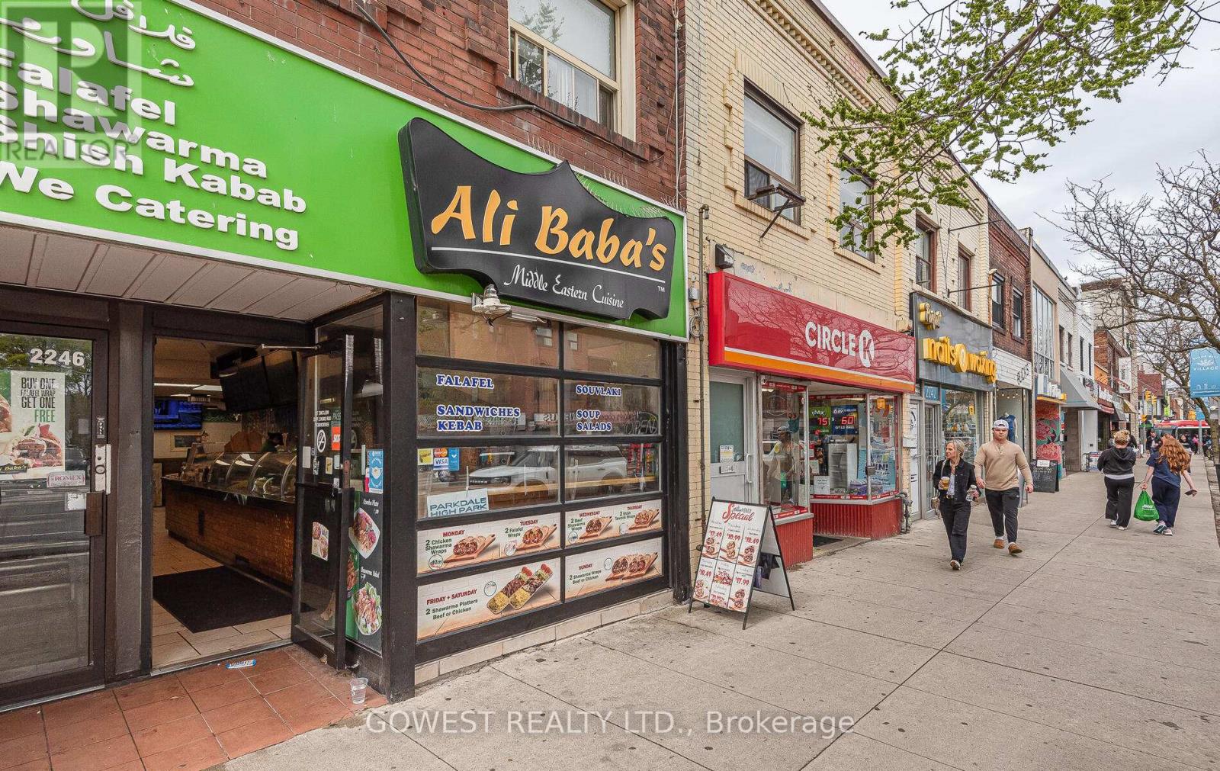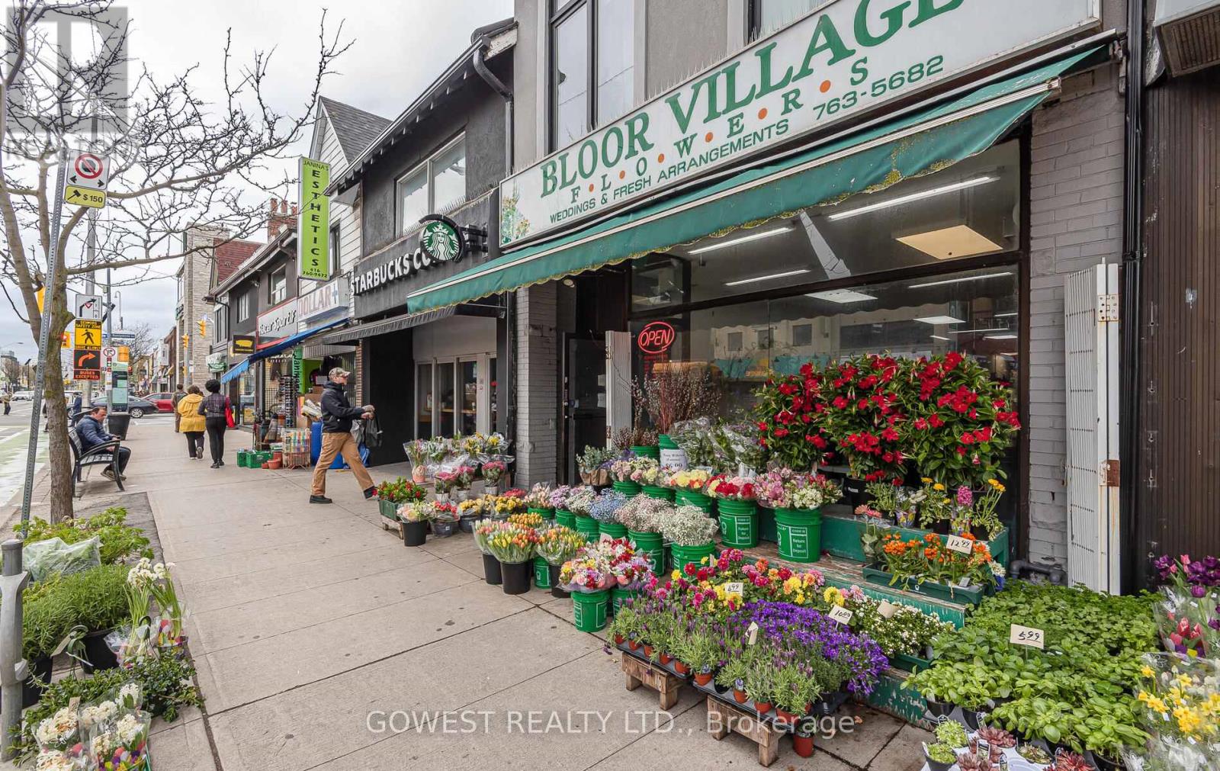3 - 207 Oakmount Road Toronto, Ontario M6P 2N1
$2,650 Monthly
Premium 1 Bedroom + Den Apartment Located Near Trendy High Park, Between Keele And High Park Subway Stations. Excellent Location On Quiet Street, Minutes Away From Bloor West Village And The Junction. Fully Renovated, Brand New Apartment With Pot lights Throughout! Suitable For Professionals. For Those Looking To Avoid The Downtown Rush Hour Traffic! Parking Extra: $75. Ravine Type Setting At The Rear! Shows A 10++ (id:61852)
Property Details
| MLS® Number | W12131401 |
| Property Type | Multi-family |
| Neigbourhood | High Park North |
| Community Name | High Park North |
| Features | Laundry- Coin Operated |
| ParkingSpaceTotal | 1 |
Building
| BathroomTotal | 1 |
| BedroomsAboveGround | 1 |
| BedroomsBelowGround | 1 |
| BedroomsTotal | 2 |
| Age | 51 To 99 Years |
| Appliances | Dishwasher, Stove, Refrigerator |
| CoolingType | Wall Unit |
| ExteriorFinish | Brick |
| FlooringType | Hardwood, Ceramic |
| FoundationType | Block |
| HeatingFuel | Natural Gas |
| HeatingType | Hot Water Radiator Heat |
| SizeInterior | 700 - 1100 Sqft |
| Type | Triplex |
| UtilityWater | Municipal Water |
Parking
| No Garage |
Land
| Acreage | No |
| Sewer | Sanitary Sewer |
| SizeDepth | 256 Ft ,7 In |
| SizeFrontage | 23 Ft ,6 In |
| SizeIrregular | 23.5 X 256.6 Ft |
| SizeTotalText | 23.5 X 256.6 Ft |
Rooms
| Level | Type | Length | Width | Dimensions |
|---|---|---|---|---|
| Second Level | Living Room | 5.53 m | 3.25 m | 5.53 m x 3.25 m |
| Second Level | Dining Room | 5.53 m | 3.25 m | 5.53 m x 3.25 m |
| Second Level | Kitchen | 3.17 m | 2 m | 3.17 m x 2 m |
| Second Level | Bedroom | 3.53 m | 2.12 m | 3.53 m x 2.12 m |
| Second Level | Den | 3.1 m | 2.84 m | 3.1 m x 2.84 m |
| Second Level | Bathroom | Measurements not available |
Utilities
| Cable | Available |
| Sewer | Installed |
Interested?
Contact us for more information
Chris Gawrys
Broker of Record
2273 Dundas St. W.
Toronto, Ontario M6R 1X6

















































