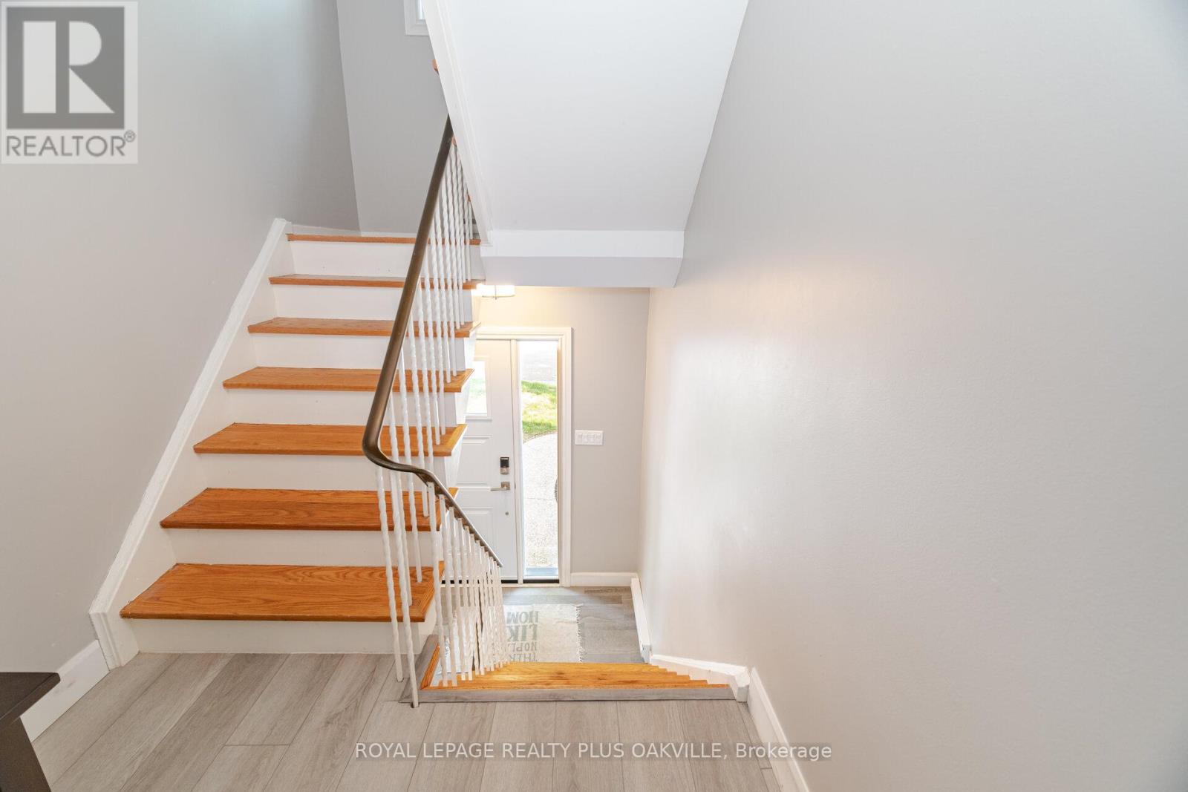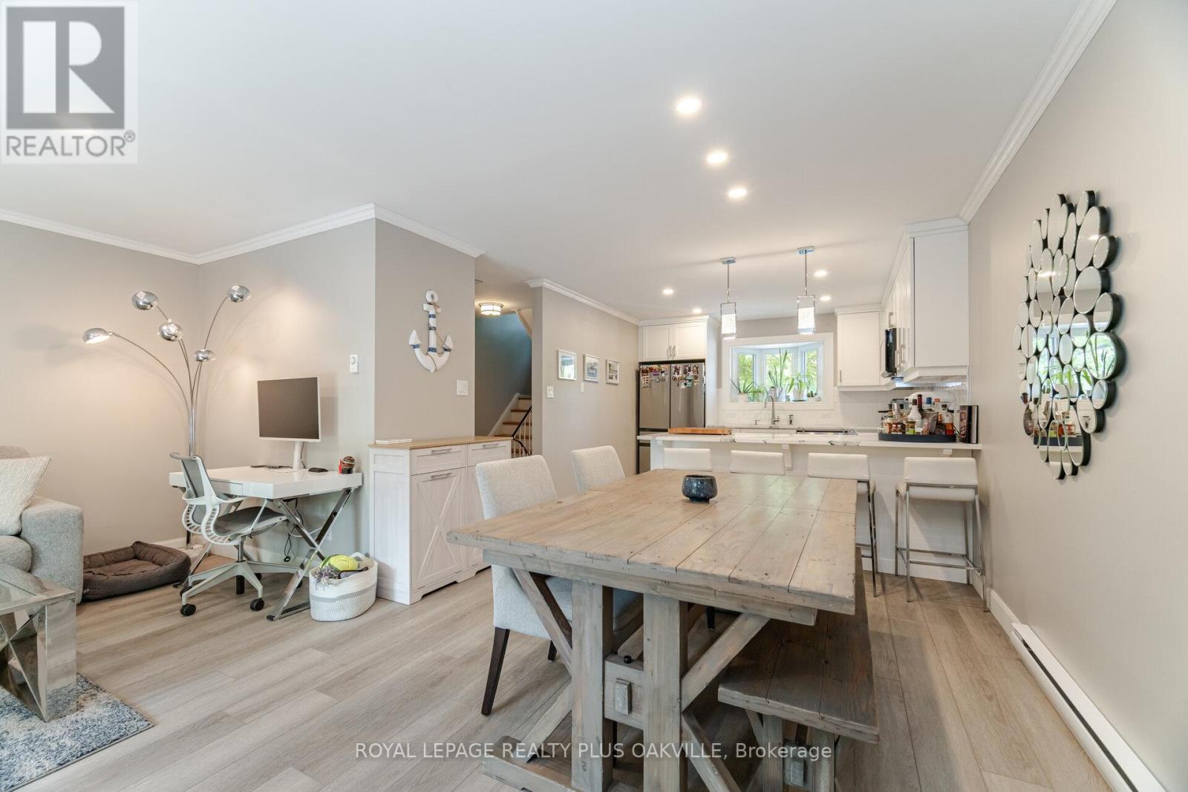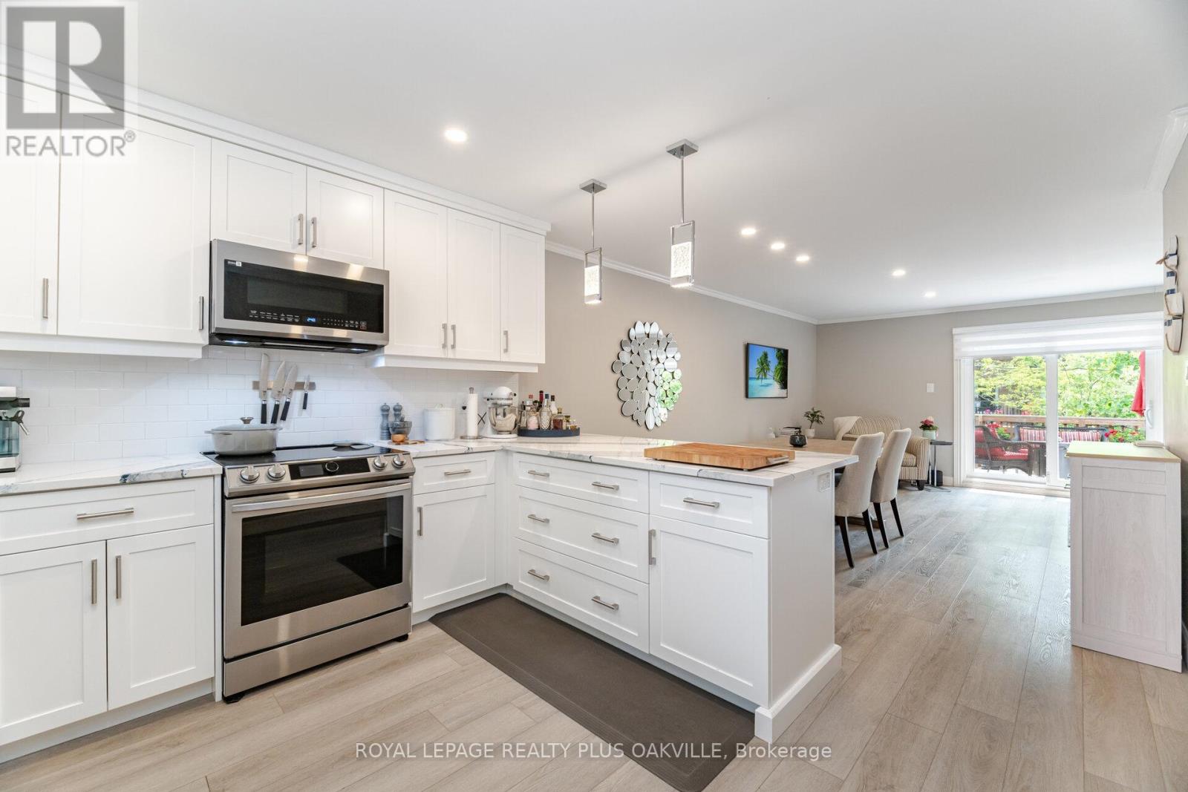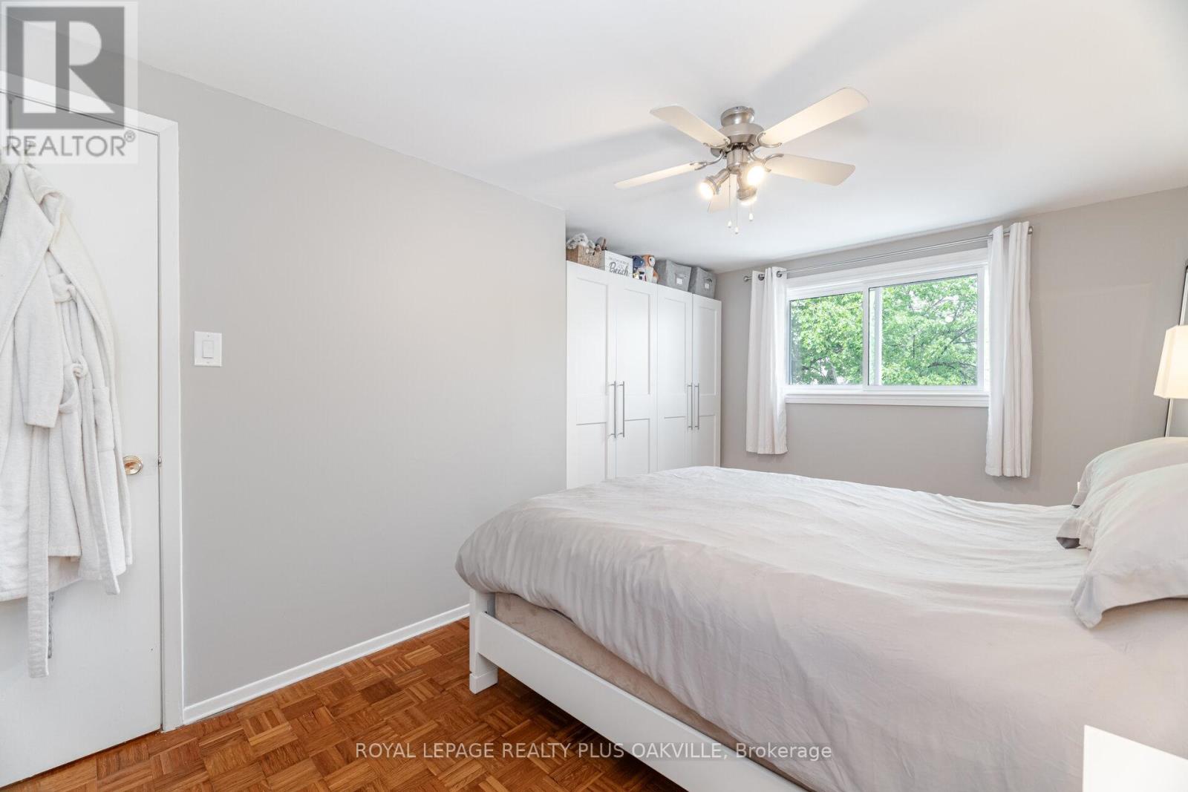3 - 2056 Marine Drive Oakville, Ontario L6L 1B4
$3,800 Monthly
Completely Renovated 3 level townhome in the heart of Bronte Village and steps to the lake! This complex is a hidden gem in the area and is steps to Bronte Marina and trendy restaurants & shops. Sun-filled Kitchen is complete renovated with quartz counters with a breakfast bar, new cabinetry and stainless steel appliances. Finished all on 3 levels, main floor has new luxury vinyl flooring with a walk out to the deck. Convenient 2 pc bath on main level. Upper level features 3 bedrooms - all a great size and each w/double closet area. Updated 4 pc main bath & linen closet complete this level. The lower level has extra closet & storage space, a finished Rec Room w/laminate floors & exterior door leading to a walk-up to access the backyard to the hot tub! Area is surrounded by large mature trees so nature calls right from your yard! Mostly wood floors throughout including the stairs and carpet free. **looking for short term 9 to 12 month tenancy** (id:61852)
Property Details
| MLS® Number | W12196968 |
| Property Type | Single Family |
| Community Name | 1001 - BR Bronte |
| AmenitiesNearBy | Marina, Park, Public Transit |
| CommunityFeatures | Pet Restrictions |
| Features | Carpet Free, In Suite Laundry |
| ParkingSpaceTotal | 2 |
Building
| BathroomTotal | 2 |
| BedroomsAboveGround | 3 |
| BedroomsTotal | 3 |
| Age | 51 To 99 Years |
| Appliances | Garage Door Opener Remote(s), Dishwasher, Freezer, Garage Door Opener, Stove, Washer, Window Coverings, Refrigerator |
| BasementDevelopment | Finished |
| BasementFeatures | Walk Out |
| BasementType | Full (finished) |
| ExteriorFinish | Brick |
| FlooringType | Vinyl, Wood |
| FoundationType | Poured Concrete |
| HalfBathTotal | 1 |
| HeatingFuel | Electric |
| HeatingType | Heat Pump |
| StoriesTotal | 3 |
| SizeInterior | 1200 - 1399 Sqft |
| Type | Row / Townhouse |
Parking
| Attached Garage | |
| Garage |
Land
| Acreage | No |
| LandAmenities | Marina, Park, Public Transit |
Rooms
| Level | Type | Length | Width | Dimensions |
|---|---|---|---|---|
| Second Level | Bedroom | 4.5 m | 2.75 m | 4.5 m x 2.75 m |
| Second Level | Bedroom | 3.37 m | 2.7 m | 3.37 m x 2.7 m |
| Lower Level | Recreational, Games Room | 3.75 m | 3.7 m | 3.75 m x 3.7 m |
| Main Level | Living Room | 5.5 m | 3.96 m | 5.5 m x 3.96 m |
| Main Level | Dining Room | 3.35 m | 3.05 m | 3.35 m x 3.05 m |
| Main Level | Kitchen | 3.65 m | 3.35 m | 3.65 m x 3.35 m |
| Main Level | Primary Bedroom | 4.9 m | 2.75 m | 4.9 m x 2.75 m |
https://www.realtor.ca/real-estate/28418196/3-2056-marine-drive-oakville-br-bronte-1001-br-bronte
Interested?
Contact us for more information
Stacey Robinson
Broker
2347 Lakeshore Rd W # 2
Oakville, Ontario L6L 1H4










































