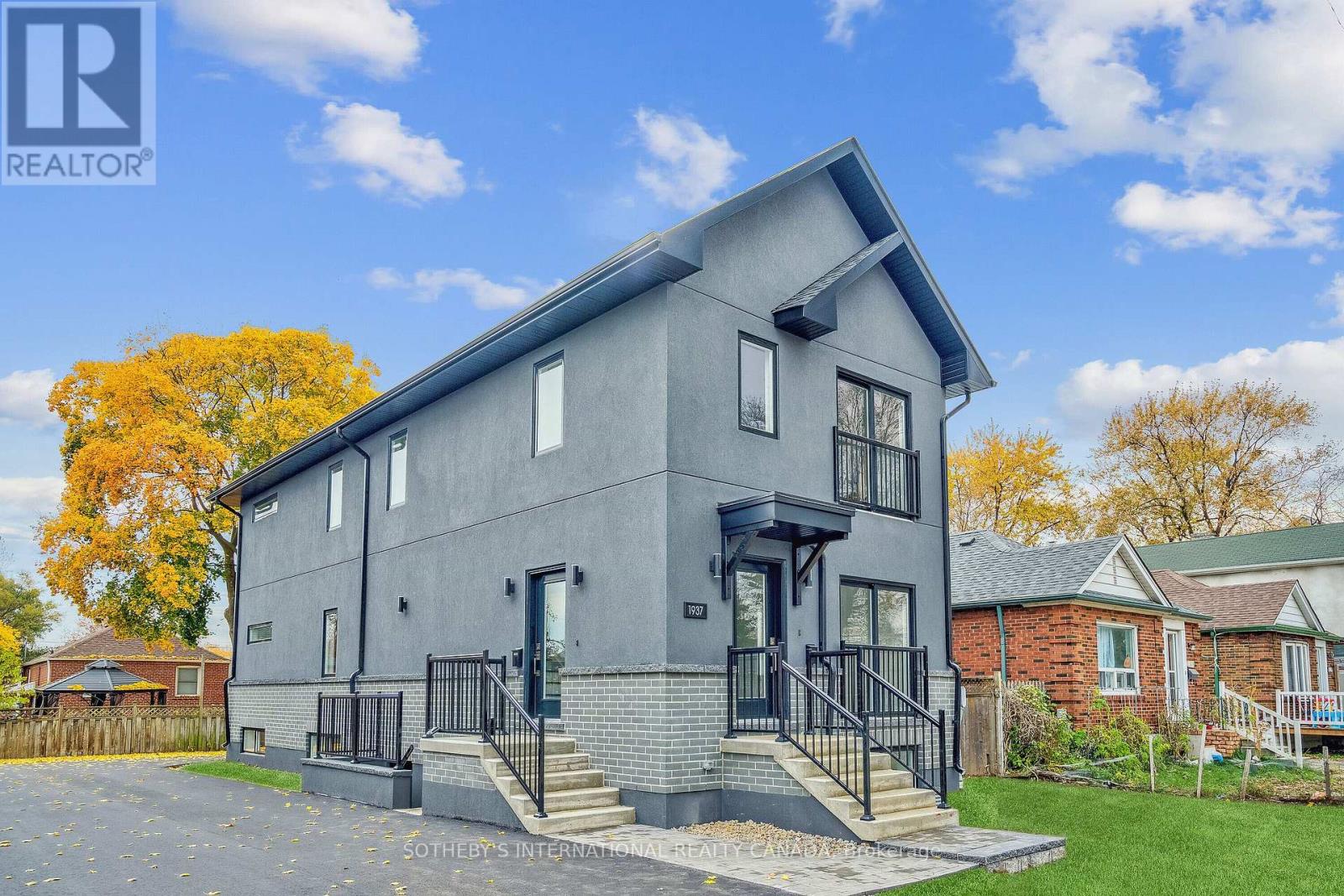3 - 1937 Lawrence Avenue W Toronto, Ontario M9N 1G8
$3,000 Monthly
Gorgeous top floor two-bedroom plus den / two-bathroom unit offers a bright and spacious living environment with 9 ft high ceilings that create an open and airy atmosphere. Designed with contemporary aesthetics in mind, the unit features modern finishes throughout, including sleek stainless-steel appliances that add a touch of elegance to the kitchen. Large master bedroom offers plenty of space and en-suite bath. Additional benefits include open-concept design, in-unit laundry, separate utilities and private entrance. Close to all amenities including, Weston GO/UP Express station, shops, restaurants, public transit and 400 series highways. This unit is perfect for those seeking a harmonious blend of modern living, convenience, and connectivity in a desirable neighbourhood. 1 Parking space included. (id:61852)
Property Details
| MLS® Number | W12338145 |
| Property Type | Single Family |
| Community Name | Weston |
| ParkingSpaceTotal | 1 |
Building
| BathroomTotal | 2 |
| BedroomsAboveGround | 2 |
| BedroomsTotal | 2 |
| Age | 0 To 5 Years |
| BasementFeatures | Apartment In Basement |
| BasementType | N/a |
| ConstructionStyleAttachment | Detached |
| CoolingType | Central Air Conditioning |
| ExteriorFinish | Stucco |
| FlooringType | Vinyl |
| FoundationType | Unknown |
| HeatingFuel | Natural Gas |
| HeatingType | Forced Air |
| StoriesTotal | 2 |
| SizeInterior | 700 - 1100 Sqft |
| Type | House |
| UtilityWater | Municipal Water |
Parking
| No Garage |
Land
| Acreage | No |
| Sewer | Sanitary Sewer |
Rooms
| Level | Type | Length | Width | Dimensions |
|---|---|---|---|---|
| Main Level | Kitchen | 4.62 m | 1.09 m | 4.62 m x 1.09 m |
| Main Level | Living Room | 7.79 m | 3.17 m | 7.79 m x 3.17 m |
| Main Level | Dining Room | 7.79 m | 3.17 m | 7.79 m x 3.17 m |
| Main Level | Primary Bedroom | 3.7 m | 3.71 m | 3.7 m x 3.71 m |
| Main Level | Bedroom 2 | 3.05 m | 2.68 m | 3.05 m x 2.68 m |
| Main Level | Laundry Room | Measurements not available |
https://www.realtor.ca/real-estate/28719158/3-1937-lawrence-avenue-w-toronto-weston-weston
Interested?
Contact us for more information
Juliana Santos
Salesperson
1867 Yonge Street Ste 100
Toronto, Ontario M4S 1Y5






















