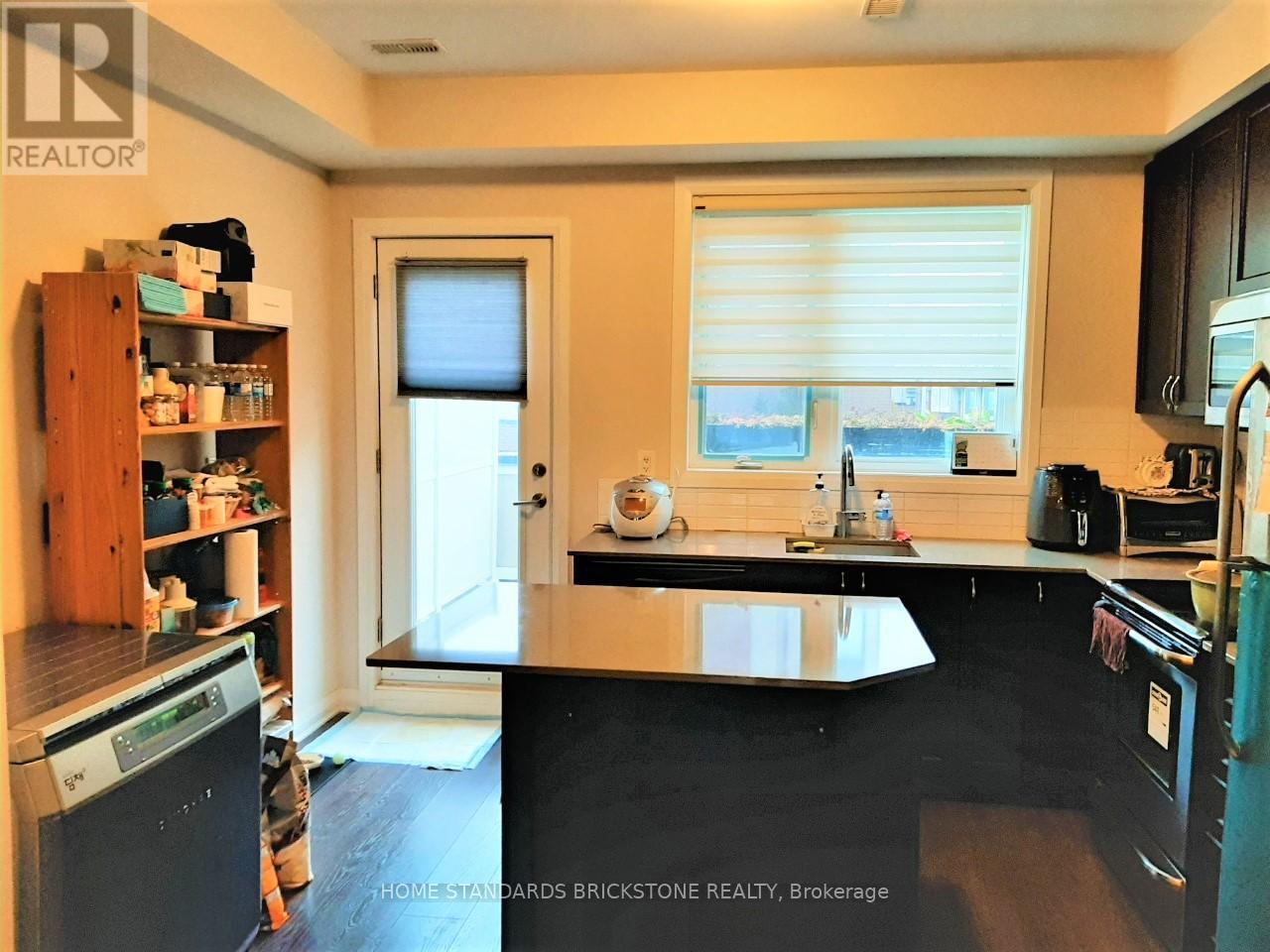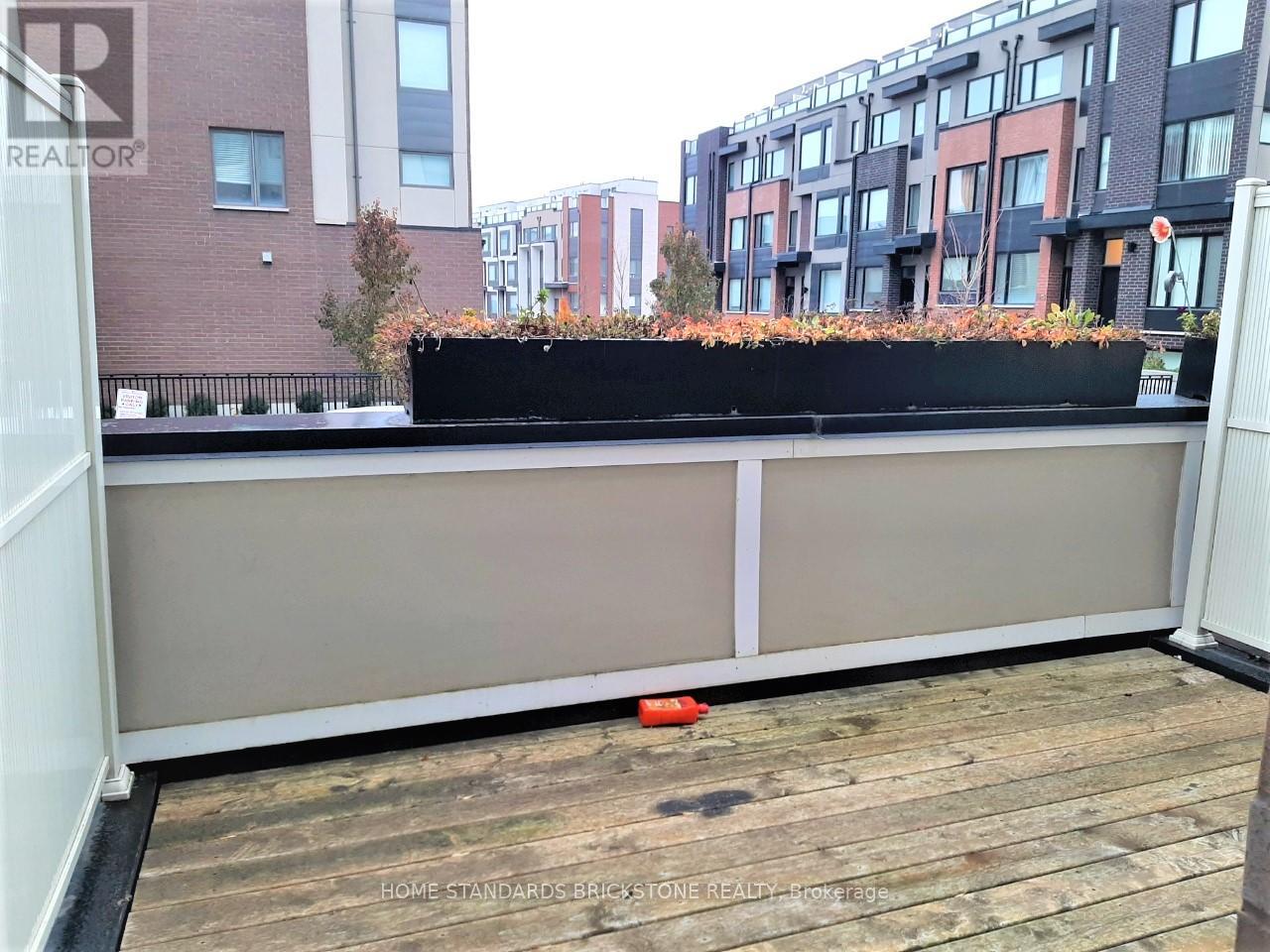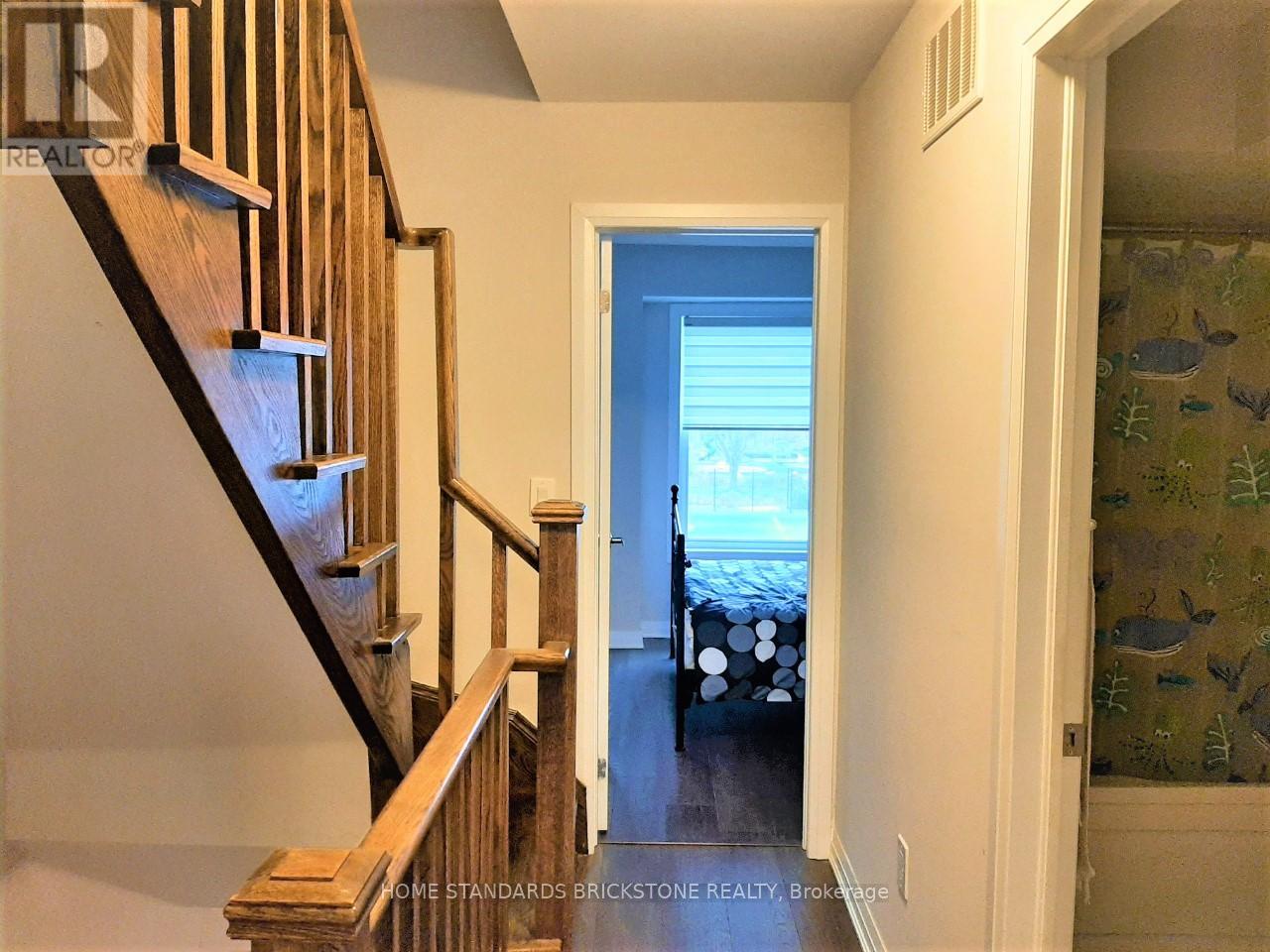3 - 130 Frederick Tisdale Drive Toronto, Ontario M2K 0A8
$3,650 Monthly
Luxury Townhome At Downsview Park. Features 3 Bedroom 3 Bathroom,1700 Sqft, 9' Ceilings. Large Kitchen With Breakfast Bar And S/S. Appliances. Three Large Terrace With Views Of Downsview Park And Cn Tower. Large Master Bedroom On 3rd Floor With 5Pc Ensuite. Free Shuttle Bus To Subway, Great Location Fantastic Proximity To Yorkdale,York University, Humber River Hospital! (id:61852)
Property Details
| MLS® Number | W11961431 |
| Property Type | Single Family |
| Neigbourhood | Downsview |
| Community Name | Downsview-Roding-CFB |
| ParkingSpaceTotal | 1 |
Building
| BathroomTotal | 3 |
| BedroomsAboveGround | 3 |
| BedroomsTotal | 3 |
| Appliances | Dishwasher, Dryer, Microwave, Stove, Washer, Refrigerator |
| BasementDevelopment | Finished |
| BasementType | N/a (finished) |
| ConstructionStyleAttachment | Attached |
| CoolingType | Central Air Conditioning |
| ExteriorFinish | Brick |
| FlooringType | Laminate |
| FoundationType | Brick |
| HalfBathTotal | 1 |
| HeatingFuel | Natural Gas |
| HeatingType | Forced Air |
| StoriesTotal | 3 |
| SizeInterior | 1499.9875 - 1999.983 Sqft |
| Type | Row / Townhouse |
| UtilityWater | Municipal Water |
Parking
| Garage |
Land
| Acreage | No |
| Sewer | Sanitary Sewer |
Rooms
| Level | Type | Length | Width | Dimensions |
|---|---|---|---|---|
| Second Level | Bedroom 2 | 3.75 m | 2.77 m | 3.75 m x 2.77 m |
| Second Level | Bedroom 3 | 3.75 m | 2.9 m | 3.75 m x 2.9 m |
| Third Level | Primary Bedroom | 4.15 m | 3.75 m | 4.15 m x 3.75 m |
| Basement | Recreational, Games Room | 3.99 m | 2.32 m | 3.99 m x 2.32 m |
| Main Level | Kitchen | 3.14 m | 3.75 m | 3.14 m x 3.75 m |
| Main Level | Dining Room | 3.14 m | 2.47 m | 3.14 m x 2.47 m |
| Main Level | Living Room | 3.14 m | 2.47 m | 3.14 m x 2.47 m |
Interested?
Contact us for more information
Leo Kim
Broker
180 Steeles Ave W #30 & 31
Thornhill, Ontario L4J 2L1





































