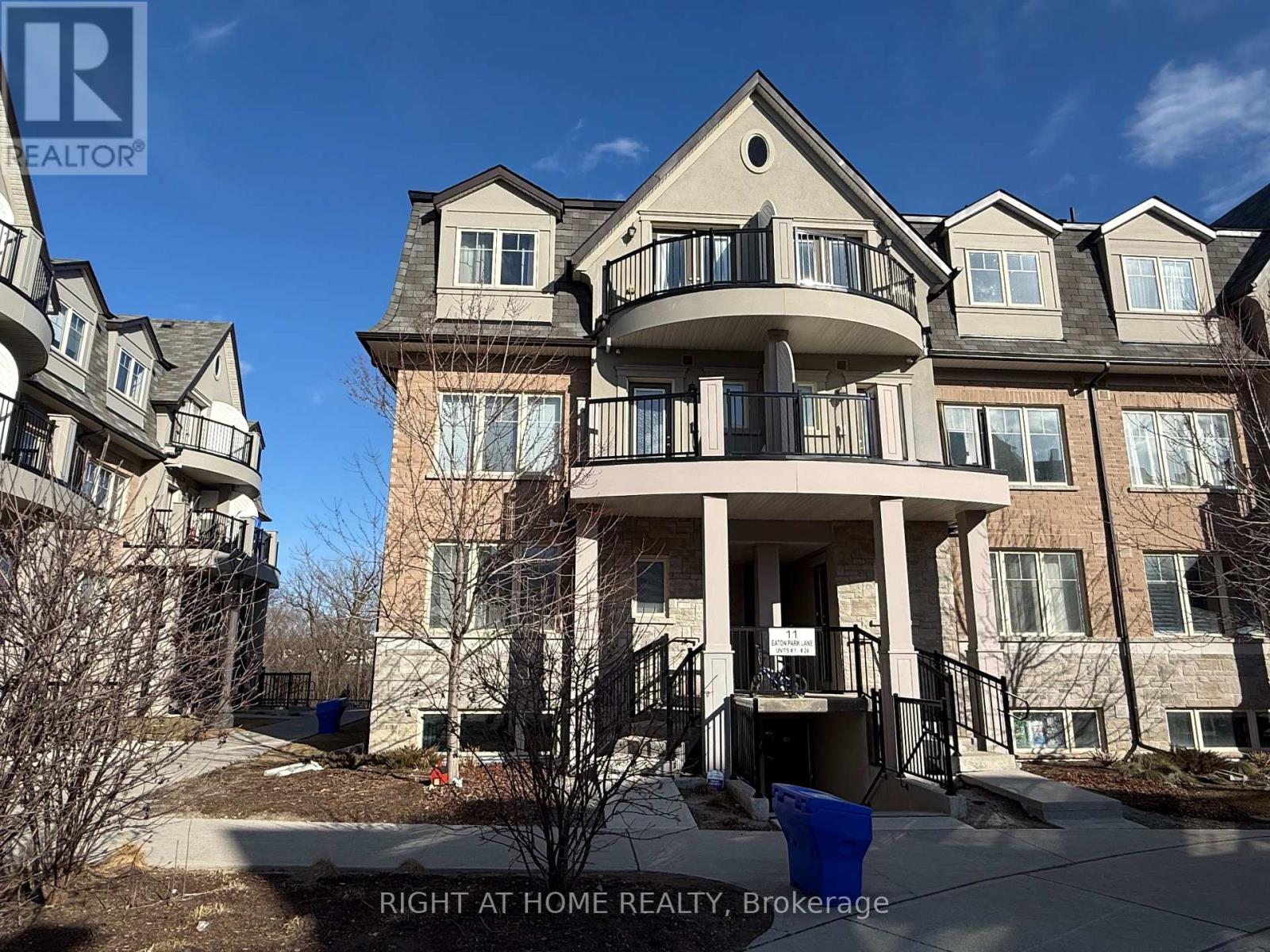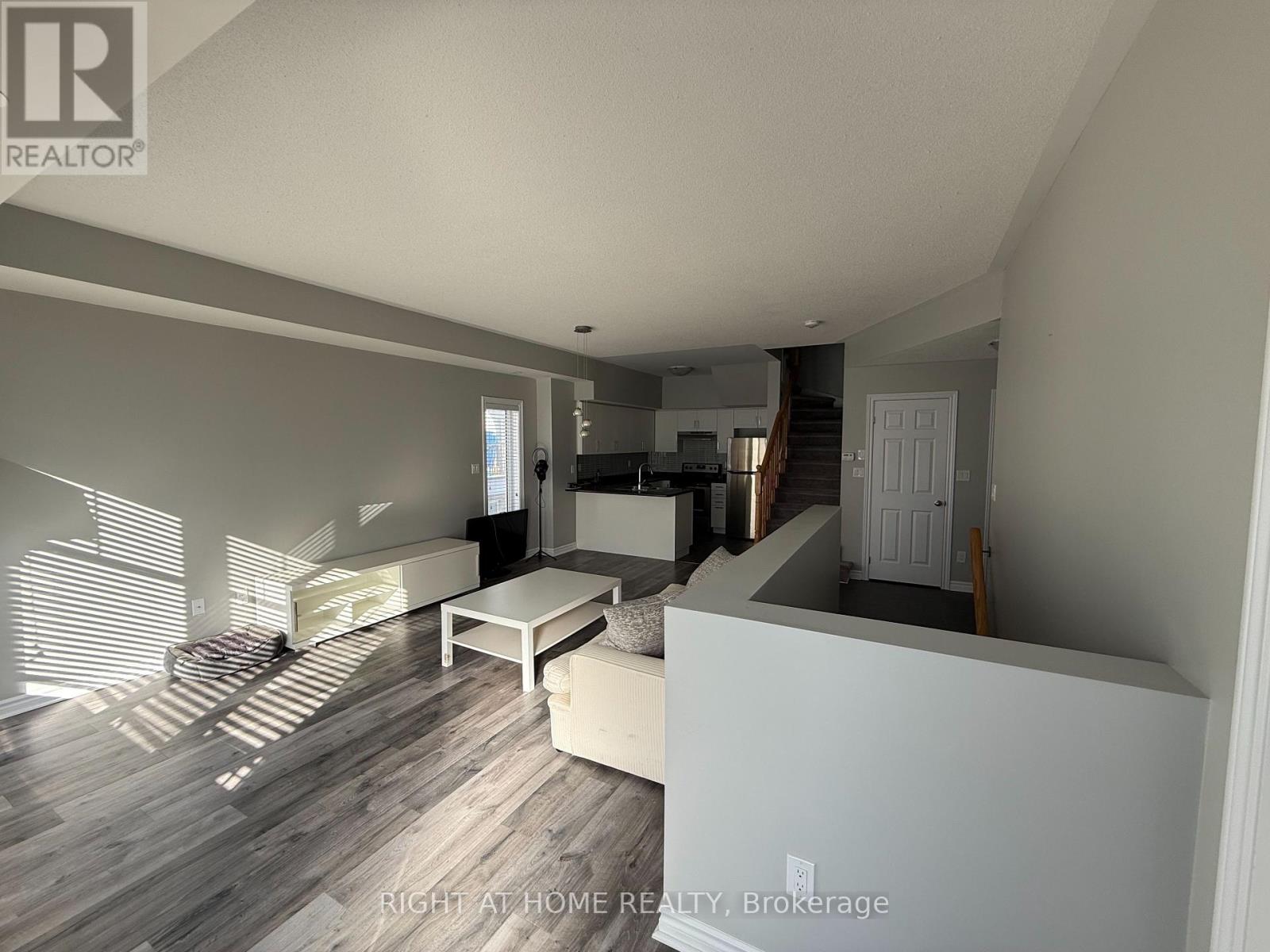3 - 11 Eaton Park Lane Toronto, Ontario M1W 0A5
$799,990Maintenance, Common Area Maintenance
$215.34 Monthly
Maintenance, Common Area Maintenance
$215.34 MonthlyStunning End Unit Stacked Townhome with great features! 9ft ceilings, 6pc bath, huge den to use as office or 3rd bedroom. Amazing location in the heart of Bridletowne. Steps to all neighbourhood amenities. Must see to appreciate. One underground parking is included. (id:61852)
Property Details
| MLS® Number | E12045581 |
| Property Type | Single Family |
| Neigbourhood | East L'Amoreaux |
| Community Name | L'Amoreaux |
| CommunityFeatures | Pet Restrictions |
| ParkingSpaceTotal | 1 |
Building
| BathroomTotal | 2 |
| BedroomsAboveGround | 2 |
| BedroomsBelowGround | 1 |
| BedroomsTotal | 3 |
| Appliances | Water Heater, Dishwasher, Hood Fan, Stove, Window Coverings, Refrigerator |
| CoolingType | Central Air Conditioning |
| ExteriorFinish | Brick |
| FlooringType | Ceramic, Laminate, Carpeted |
| HalfBathTotal | 1 |
| HeatingFuel | Natural Gas |
| HeatingType | Forced Air |
| SizeInterior | 1199.9898 - 1398.9887 Sqft |
| Type | Row / Townhouse |
Parking
| Underground | |
| No Garage |
Land
| Acreage | No |
Rooms
| Level | Type | Length | Width | Dimensions |
|---|---|---|---|---|
| Second Level | Primary Bedroom | 4.89 m | 3.3 m | 4.89 m x 3.3 m |
| Second Level | Bedroom 2 | 3.51 m | 3.07 m | 3.51 m x 3.07 m |
| Second Level | Den | 3.32 m | 3.07 m | 3.32 m x 3.07 m |
| Lower Level | Foyer | 1.52 m | 4.14 m | 1.52 m x 4.14 m |
| Main Level | Living Room | 6.75 m | 6.25 m | 6.75 m x 6.25 m |
| Main Level | Dining Room | 6.75 m | 6.25 m | 6.75 m x 6.25 m |
| Main Level | Kitchen | 3.35 m | 2.64 m | 3.35 m x 2.64 m |
https://www.realtor.ca/real-estate/28082947/3-11-eaton-park-lane-toronto-lamoreaux-lamoreaux
Interested?
Contact us for more information
Anton Rybantsev
Salesperson
1550 16th Avenue Bldg B Unit 3 & 4
Richmond Hill, Ontario L4B 3K9












