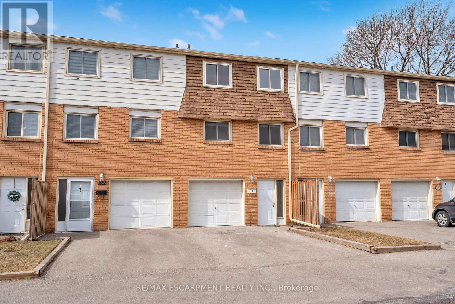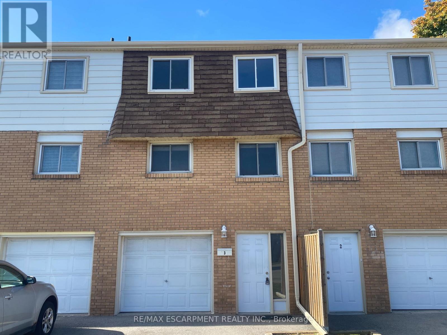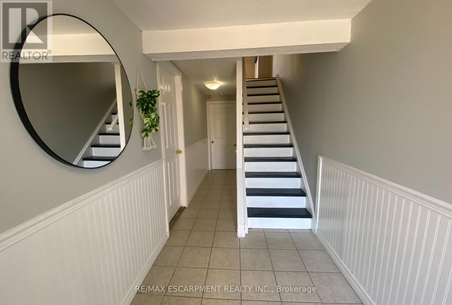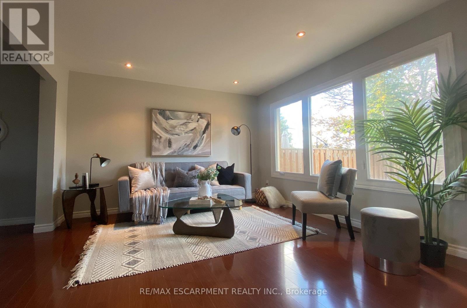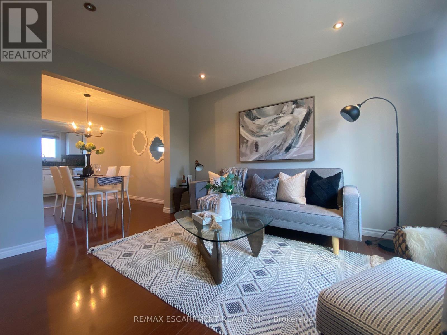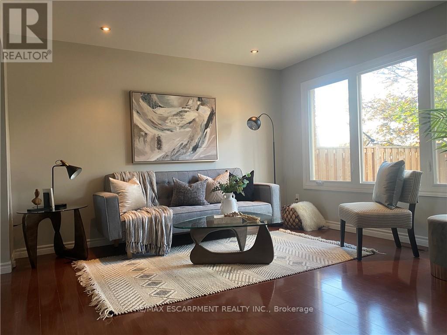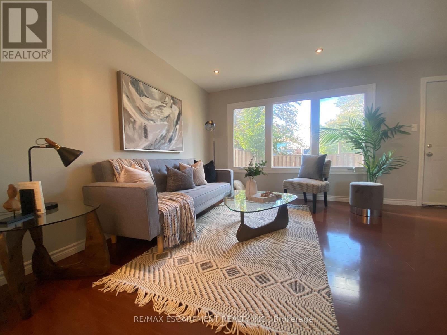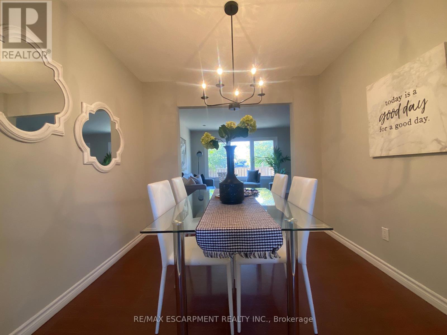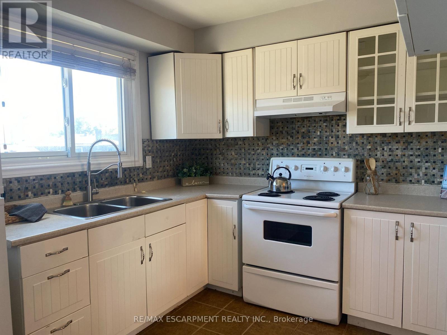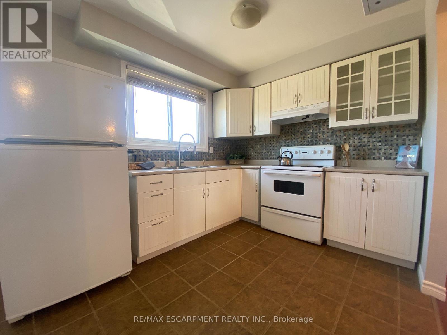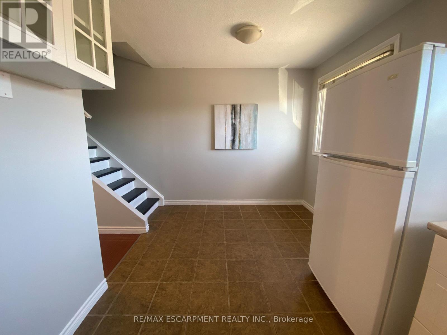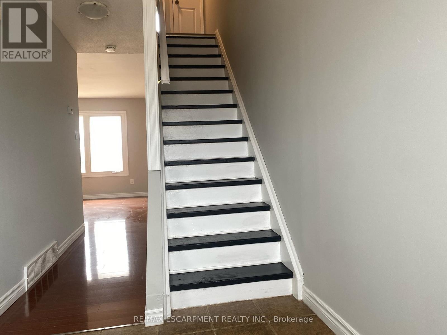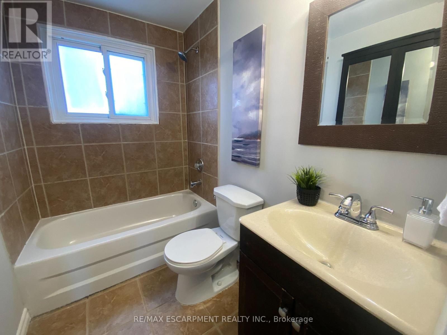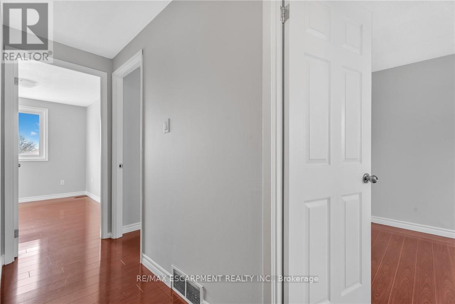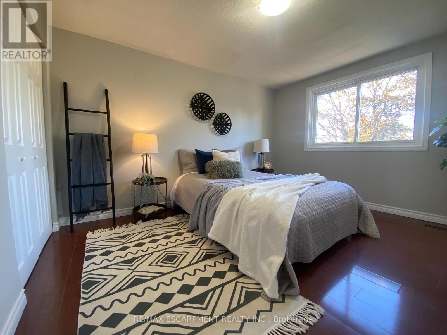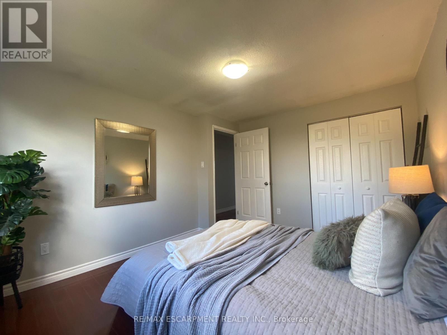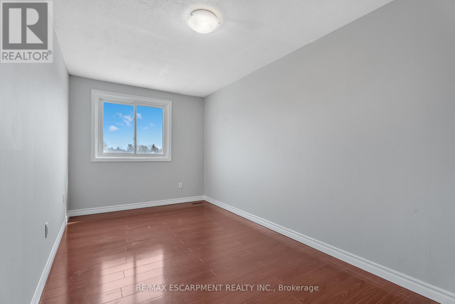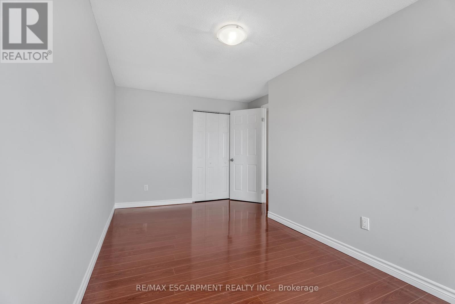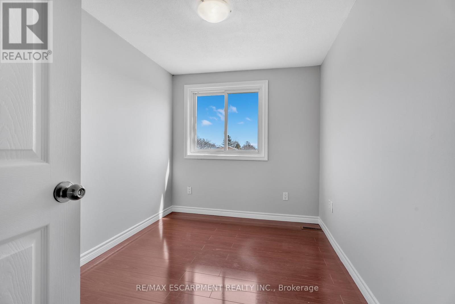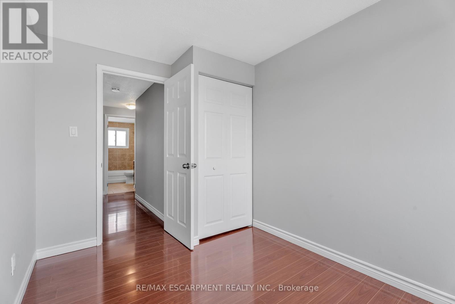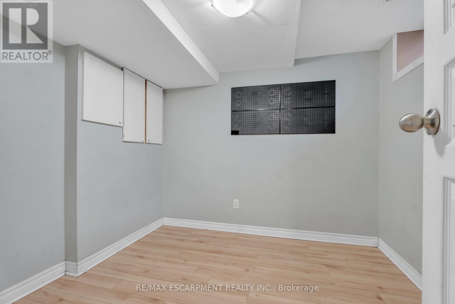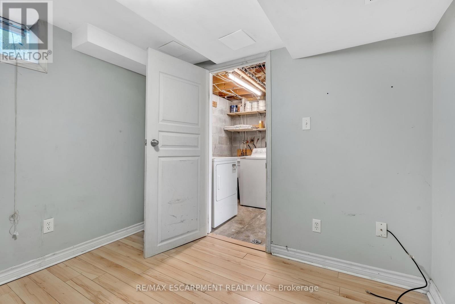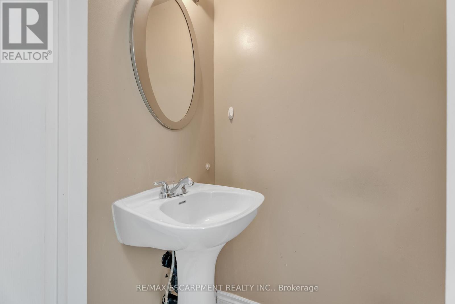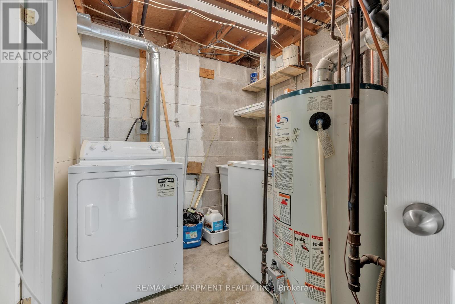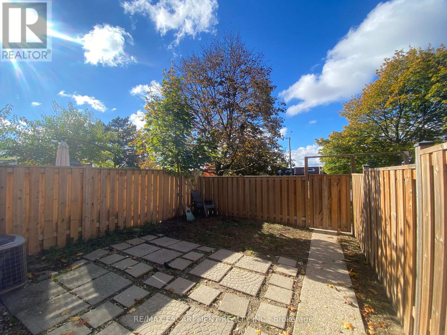3 - 1025 Upper Gage Avenue Hamilton, Ontario L8V 4L2
$485,000Maintenance, Common Area Maintenance, Insurance, Water, Parking
$475 Monthly
Maintenance, Common Area Maintenance, Insurance, Water, Parking
$475 MonthlyWelcome to 3-1025 Upper Gage! This charming three-bedroom townhome is located in a highly sought-after, family-friendly complex. The main level features an open-concept living and dining area filled with natural light, along with a bright eat-in kitchen, perfect for everyday living and entertaining. Upstairs, you'll find three spacious bedrooms and a four-piece bathroom. Laminate flooring throughout for easy maintenance and a modern touch. Ideally situated within walking distance to schools, parks, Lawfield Arena, grocery stores, restaurants, public transit, and more. Commuters will appreciate the convenient access to the Lincoln M. Alexander Parkway. Parking is available for two vehicles (garage plus front driveway). Additional parking spot can be rented through the property manager ($50/m, currently no wait list) No weight or limit is specified on domestic pets. Condo fee includes building insurance, exterior maintenance, parking, and water. (id:61852)
Property Details
| MLS® Number | X12493464 |
| Property Type | Single Family |
| Neigbourhood | Berrisfield |
| Community Name | Berrisfield |
| AmenitiesNearBy | Park, Place Of Worship, Public Transit |
| CommunityFeatures | Pets Allowed With Restrictions |
| EquipmentType | Water Heater |
| Features | Level Lot, Balcony, Carpet Free |
| ParkingSpaceTotal | 2 |
| RentalEquipmentType | Water Heater |
Building
| BathroomTotal | 2 |
| BedroomsAboveGround | 3 |
| BedroomsTotal | 3 |
| Appliances | Dryer, Stove, Washer, Refrigerator |
| BasementDevelopment | Partially Finished |
| BasementType | N/a (partially Finished) |
| CoolingType | Central Air Conditioning |
| ExteriorFinish | Aluminum Siding, Brick |
| HalfBathTotal | 1 |
| HeatingFuel | Natural Gas |
| HeatingType | Forced Air |
| StoriesTotal | 2 |
| SizeInterior | 1000 - 1199 Sqft |
| Type | Row / Townhouse |
Parking
| Attached Garage | |
| Garage |
Land
| Acreage | No |
| FenceType | Fenced Yard |
| LandAmenities | Park, Place Of Worship, Public Transit |
Rooms
| Level | Type | Length | Width | Dimensions |
|---|---|---|---|---|
| Second Level | Primary Bedroom | 3.81 m | 3.12 m | 3.81 m x 3.12 m |
| Second Level | Bedroom | 4.88 m | 2.44 m | 4.88 m x 2.44 m |
| Second Level | Bedroom | 3.66 m | 2.34 m | 3.66 m x 2.34 m |
| Second Level | Bathroom | Measurements not available | ||
| Basement | Bathroom | Measurements not available | ||
| Basement | Laundry Room | Measurements not available | ||
| Basement | Other | Measurements not available | ||
| Main Level | Living Room | 4.78 m | 3.76 m | 4.78 m x 3.76 m |
| Main Level | Dining Room | 2.74 m | 2.59 m | 2.74 m x 2.59 m |
| Main Level | Kitchen | 4.78 m | 3.76 m | 4.78 m x 3.76 m |
Interested?
Contact us for more information
Conrad Guy Zurini
Broker of Record
2180 Itabashi Way #4b
Burlington, Ontario L7M 5A5
