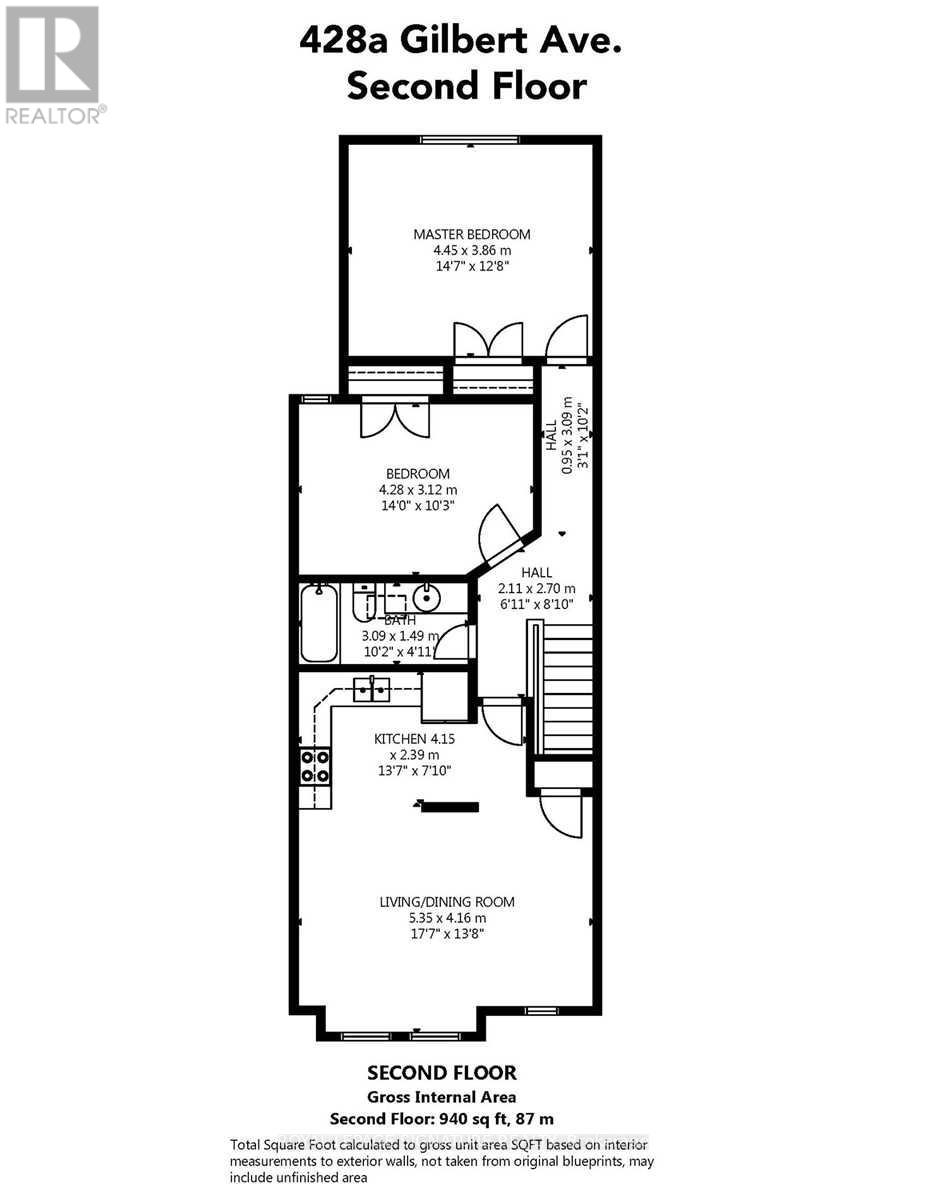2nd Flr - 428a Gilbert Avenue Toronto, Ontario M6E 4X3
$2,250 Monthly
Great Location! Spacious, 940 Sq Ft 2 Bdrm Unit With Large 4Pc Bathroom (tub included) & Large Closet Space In Both Bedrooms. Hardwood Floors In Living, Dining And Bedrooms. Skylight In Kitchen.Stainless Steel Appliances Steps Away From The New Caledonia Lrt. Shopping Plaza, School And Park.Comes With One (Right Side) Outdoor Parking Space. Comes With S/S Fridge, S/S Stove, S/S Rangehood. Snow & Garbage Removal By Tenant. Tenant Pays 35% Of Total Utilities Per Month. Pay Per Use Coin Laundry On Site Shared With Other Tenants. Features central heating and air conditioning.No Smoking. No Pets. Photos From Prior Listing (id:61852)
Property Details
| MLS® Number | W12134149 |
| Property Type | Single Family |
| Community Name | Caledonia-Fairbank |
| AmenitiesNearBy | Park, Public Transit, Schools |
| Features | Carpet Free, Laundry- Coin Operated |
| ParkingSpaceTotal | 1 |
Building
| BathroomTotal | 1 |
| BedroomsAboveGround | 2 |
| BedroomsTotal | 2 |
| Age | 6 To 15 Years |
| Appliances | Window Coverings |
| ConstructionStyleAttachment | Semi-detached |
| CoolingType | Central Air Conditioning |
| ExteriorFinish | Brick Veneer |
| FlooringType | Hardwood, Ceramic |
| FoundationType | Unknown |
| HeatingFuel | Natural Gas |
| HeatingType | Forced Air |
| StoriesTotal | 2 |
| SizeInterior | 700 - 1100 Sqft |
| Type | House |
| UtilityWater | Municipal Water |
Parking
| No Garage |
Land
| Acreage | No |
| FenceType | Fenced Yard |
| LandAmenities | Park, Public Transit, Schools |
| Sewer | Sanitary Sewer |
Rooms
| Level | Type | Length | Width | Dimensions |
|---|---|---|---|---|
| Second Level | Living Room | 5.35 m | 4.16 m | 5.35 m x 4.16 m |
| Second Level | Dining Room | 5.35 m | 4.16 m | 5.35 m x 4.16 m |
| Second Level | Kitchen | 4.15 m | 2.39 m | 4.15 m x 2.39 m |
| Second Level | Bedroom | 4.45 m | 3.86 m | 4.45 m x 3.86 m |
| Second Level | Bedroom 2 | 4.28 m | 3.12 m | 4.28 m x 3.12 m |
Interested?
Contact us for more information
Brian Hickingbottom
Salesperson
8 Sampson Mews Suite 201 The Shops At Don Mills
Toronto, Ontario M3C 0H5












