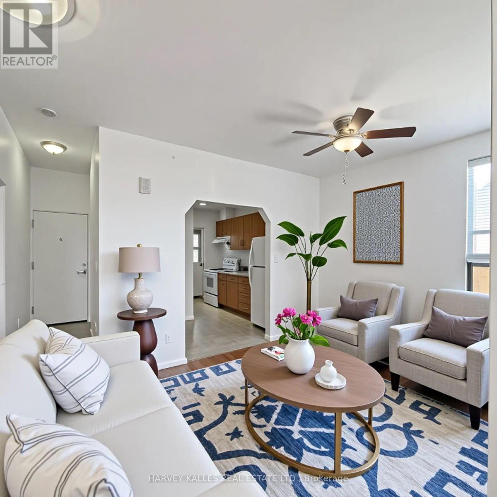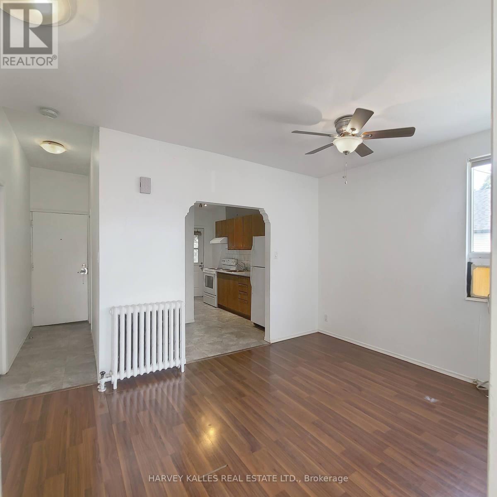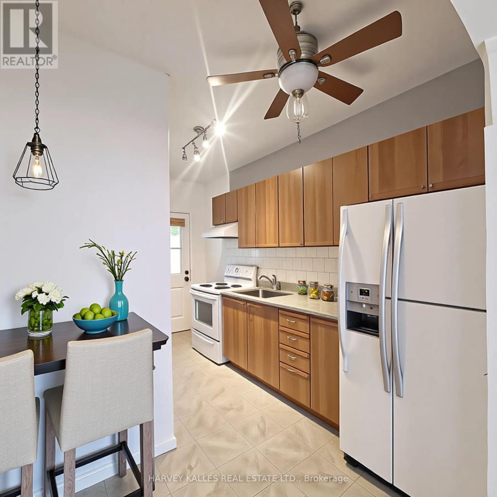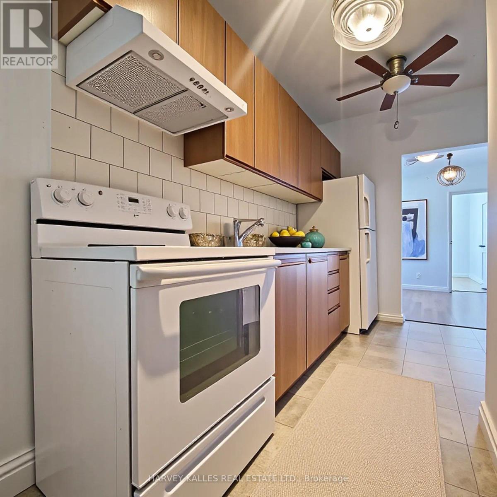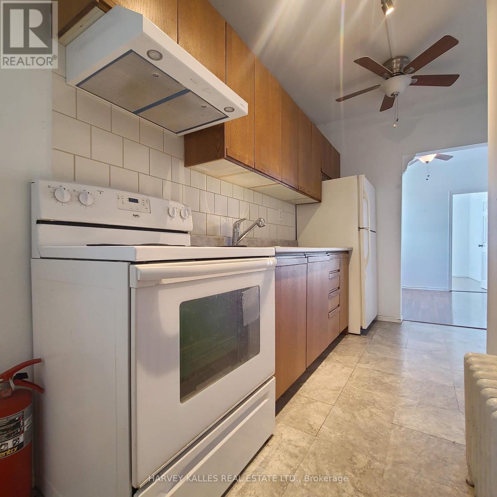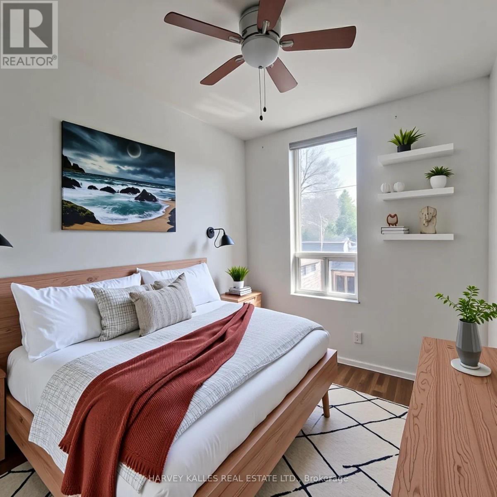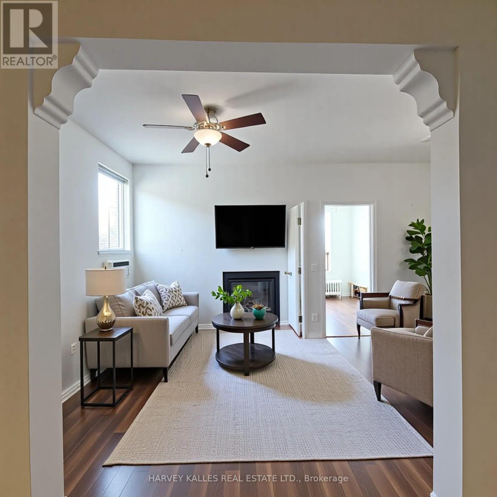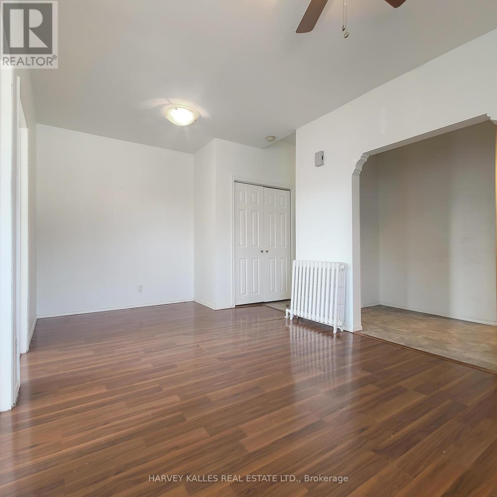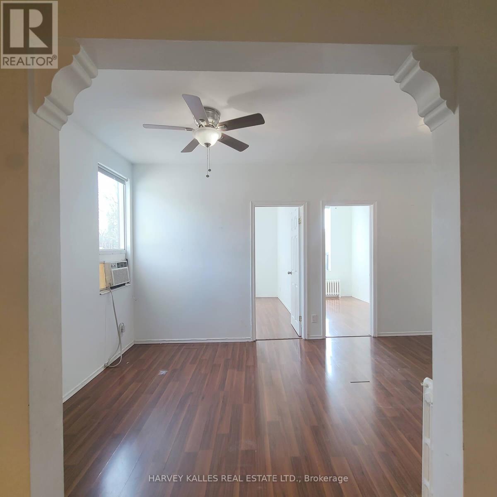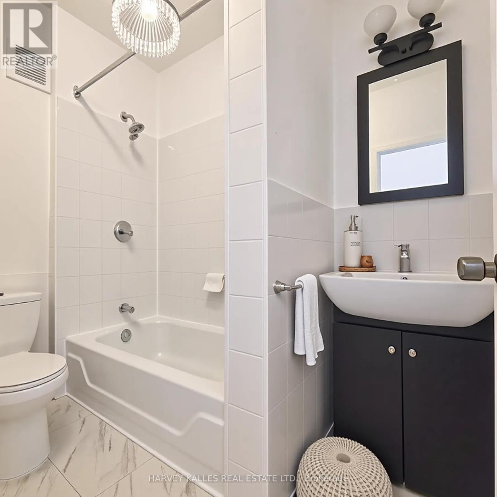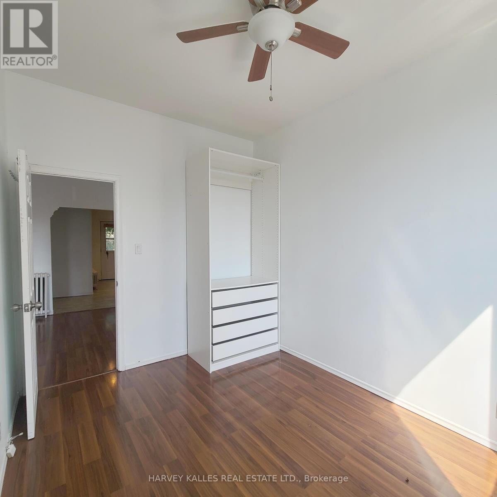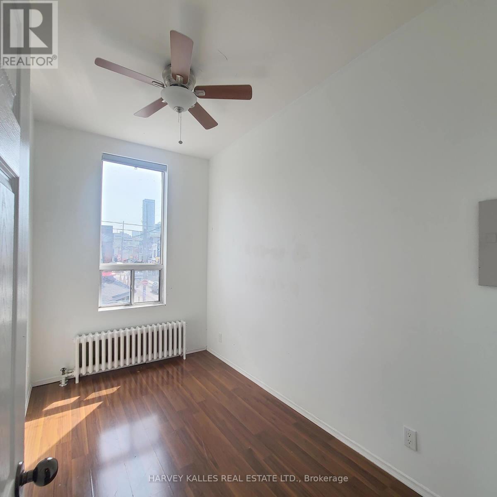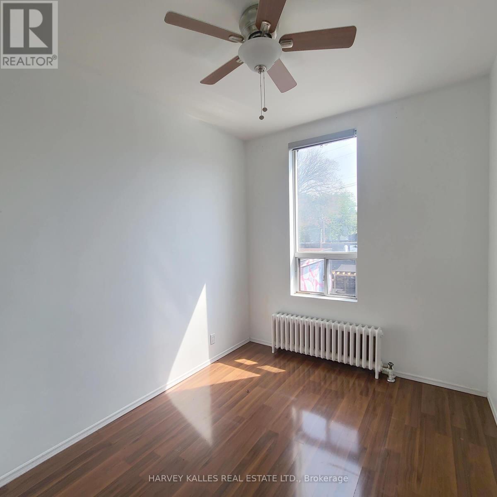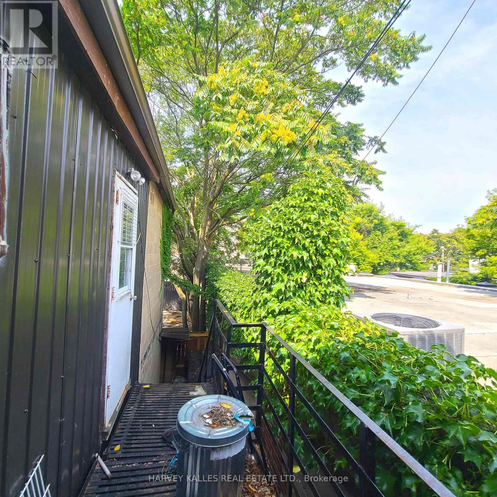2nd Floor - 206 Augusta Avenue Toronto, Ontario M5T 2L6
$1,995 Monthly
Live in one of Toronto's most vibrant neighborhoods! This two-bedroom apartment is located above a store in the iconic Kensington Market. Features a large open-concept living and dining area, an eat-in kitchen with walk-out to a fire escape, and laminate flooring in the kitchen and hallway. Enjoy unbeatable access to U of T, Queens Park, hospitals, TMU, subway stations, and public transit. Just steps from the city's best restaurants, cafes, boutiques, and cultural spots. Please note: No smoking. No pets. (id:61852)
Property Details
| MLS® Number | C12456098 |
| Property Type | Single Family |
| Neigbourhood | Kensington Market |
| Community Name | Kensington-Chinatown |
Building
| BathroomTotal | 1 |
| BedroomsAboveGround | 2 |
| BedroomsTotal | 2 |
| Appliances | Hood Fan, Stove, Refrigerator |
| BasementDevelopment | Other, See Remarks |
| BasementType | N/a (other, See Remarks) |
| ExteriorFinish | Brick |
| FlooringType | Hardwood, Laminate |
| FoundationType | Brick |
| HeatingFuel | Natural Gas |
| HeatingType | Forced Air |
| StoriesTotal | 2 |
| SizeInterior | 0 - 699 Sqft |
| Type | Other |
| UtilityWater | Municipal Water |
Parking
| No Garage |
Land
| Acreage | No |
| Sewer | Sanitary Sewer |
Rooms
| Level | Type | Length | Width | Dimensions |
|---|---|---|---|---|
| Second Level | Living Room | 4.89 m | 2.88 m | 4.89 m x 2.88 m |
| Second Level | Dining Room | 4.89 m | 2.88 m | 4.89 m x 2.88 m |
| Second Level | Kitchen | 3.03 m | 4.02 m | 3.03 m x 4.02 m |
| Second Level | Primary Bedroom | 3.38 m | 2.43 m | 3.38 m x 2.43 m |
| Second Level | Bedroom 2 | 3.42 m | 1.84 m | 3.42 m x 1.84 m |
Interested?
Contact us for more information
Liana Volkova
Salesperson
2145 Avenue Road
Toronto, Ontario M5M 4B2
Errol Paulicpulle
Salesperson
2145 Avenue Road
Toronto, Ontario M5M 4B2
