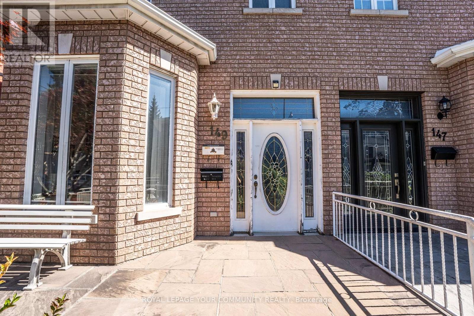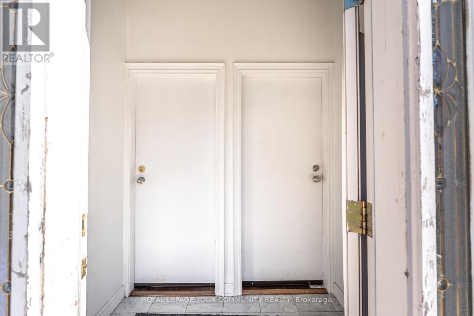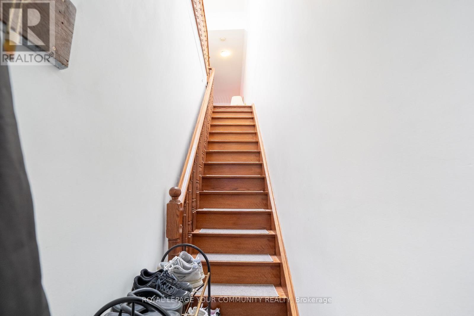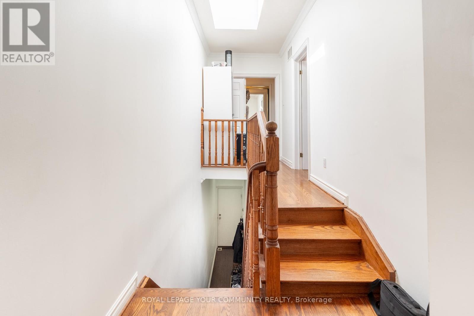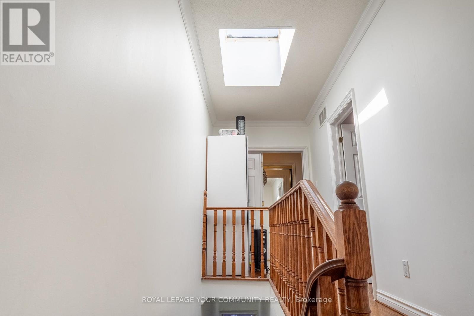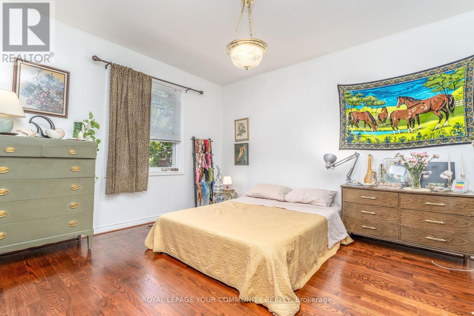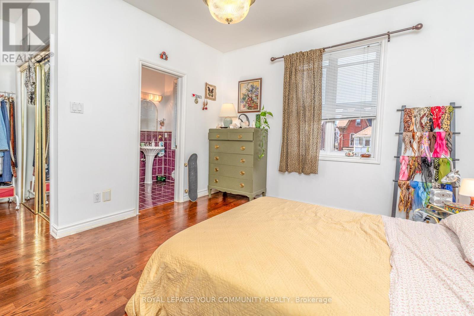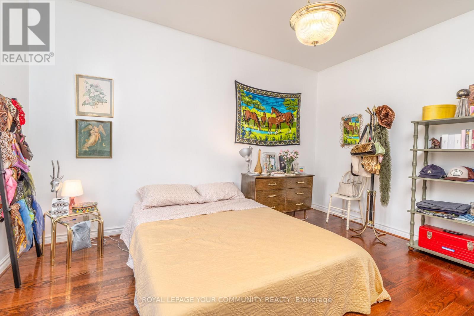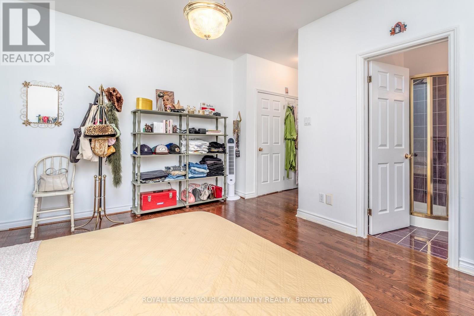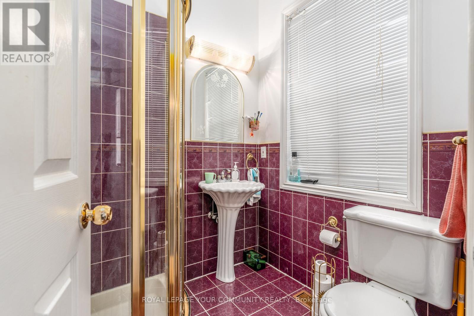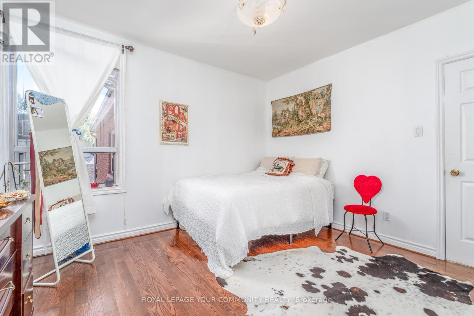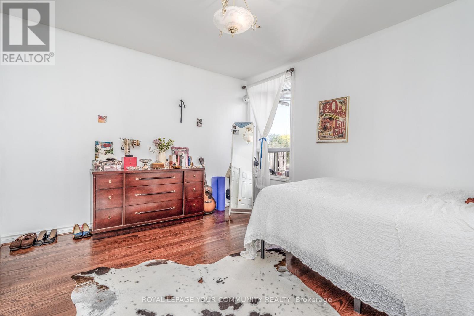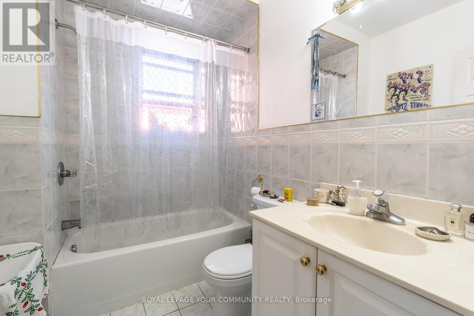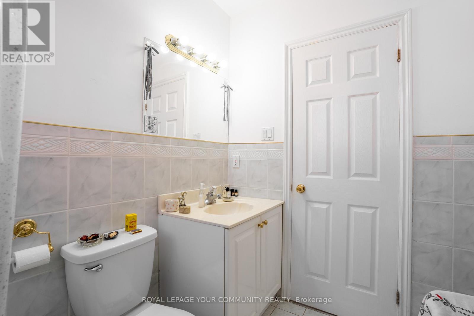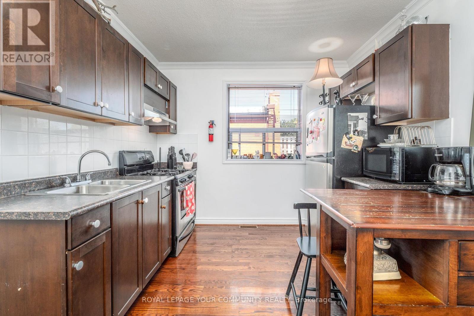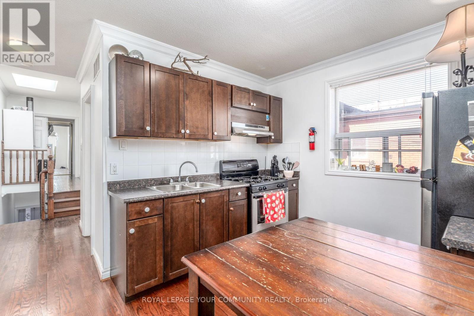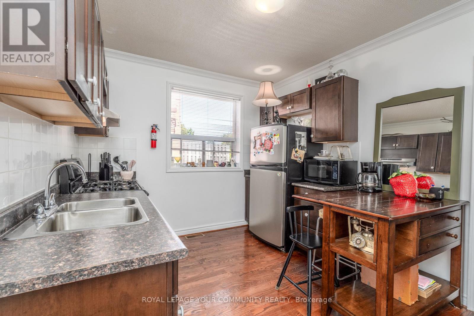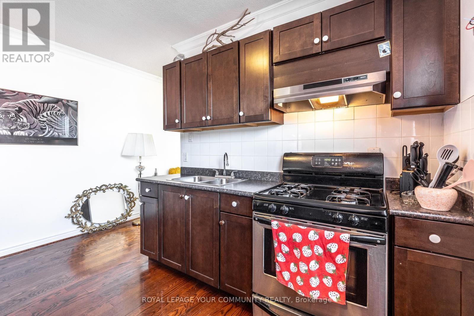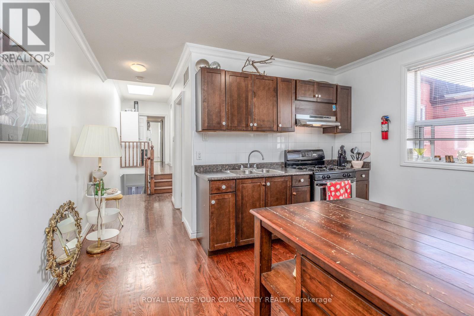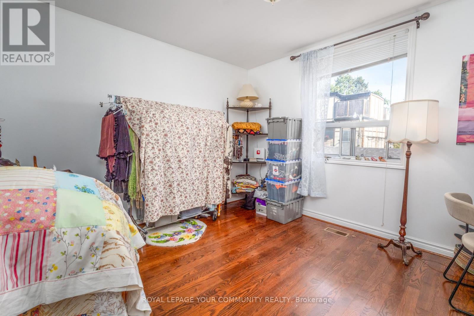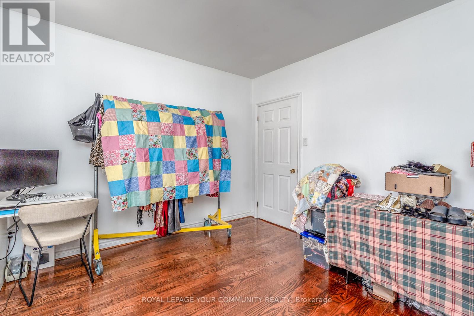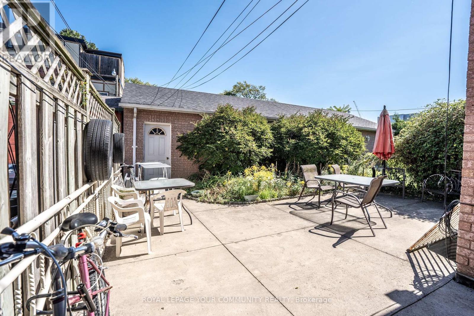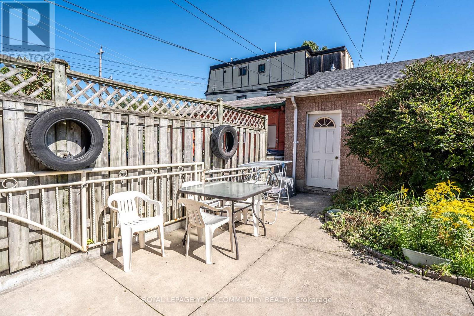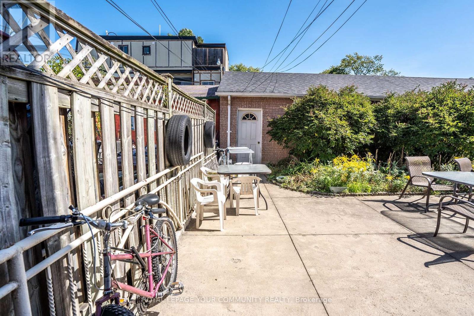2nd Floor - 149 Dovercourt Road Toronto, Ontario M6J 3C5
$3,550 Monthly
Welcome to this charming 3-bedroom, 2-bath upper-level home perfectly located just steps from Ossington and surrounded by local parks and dog-friendly spaces. Utilities are worked into the price, which includes gas, hydro and water. Featuring high ceilings and skylights, filling the home with natural light throughout the day. Each bedroom is generously sized with ample closet space and storage, making it ideal for families, professionals, or roommates looking for comfort and convenience. Enjoy a backyard space-perfect for relaxing, entertaining, or spending time with pets. The home combines modern comfort with unbeatable location: walk to parks, shops, cafes, restaurants, and nearby green spaces. (id:61852)
Property Details
| MLS® Number | C12419270 |
| Property Type | Single Family |
| Neigbourhood | Spadina—Fort York |
| Community Name | Trinity-Bellwoods |
| AmenitiesNearBy | Park, Public Transit |
| Features | Paved Yard |
| Structure | Patio(s) |
Building
| BathroomTotal | 2 |
| BedroomsAboveGround | 3 |
| BedroomsTotal | 3 |
| Appliances | Stove, Refrigerator |
| BasementType | None |
| ConstructionStyleAttachment | Semi-detached |
| CoolingType | Central Air Conditioning |
| ExteriorFinish | Brick |
| FoundationType | Unknown |
| HeatingFuel | Natural Gas |
| HeatingType | Forced Air |
| StoriesTotal | 2 |
| SizeInterior | 1100 - 1500 Sqft |
| Type | House |
| UtilityWater | Municipal Water |
Parking
| No Garage |
Land
| Acreage | No |
| FenceType | Fenced Yard |
| LandAmenities | Park, Public Transit |
| LandscapeFeatures | Landscaped |
| Sewer | Septic System |
Rooms
| Level | Type | Length | Width | Dimensions |
|---|---|---|---|---|
| Upper Level | Primary Bedroom | Measurements not available | ||
| Upper Level | Bedroom 2 | Measurements not available | ||
| Upper Level | Bedroom 3 | Measurements not available | ||
| Upper Level | Kitchen | Measurements not available | ||
| Upper Level | Bathroom | Measurements not available |
Utilities
| Electricity | Installed |
Interested?
Contact us for more information
Adam Chianelli
Salesperson
9411 Jane Street
Vaughan, Ontario L6A 4J3
