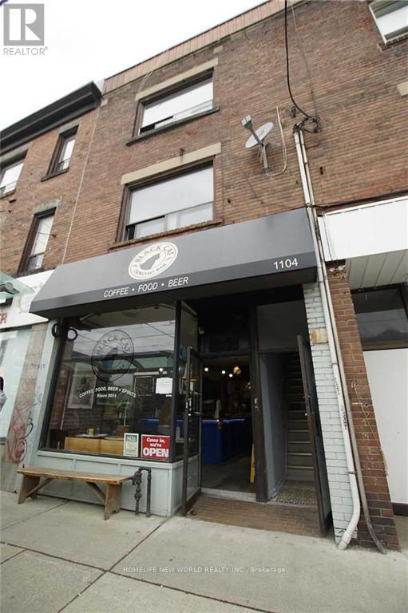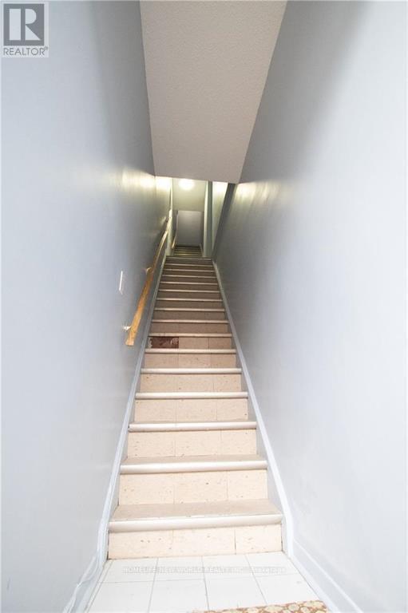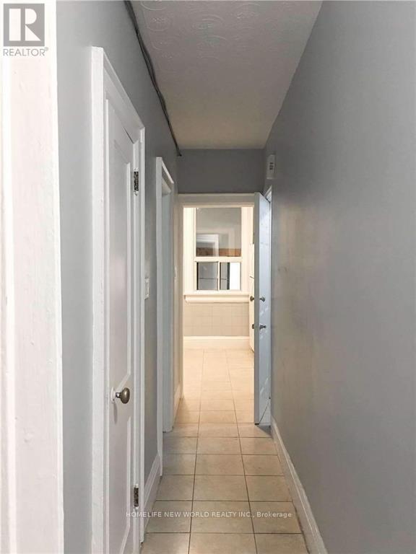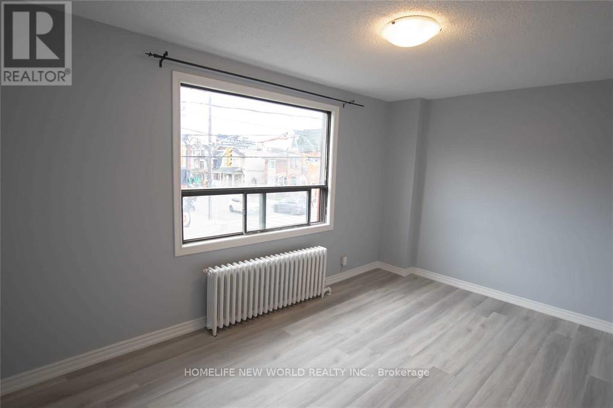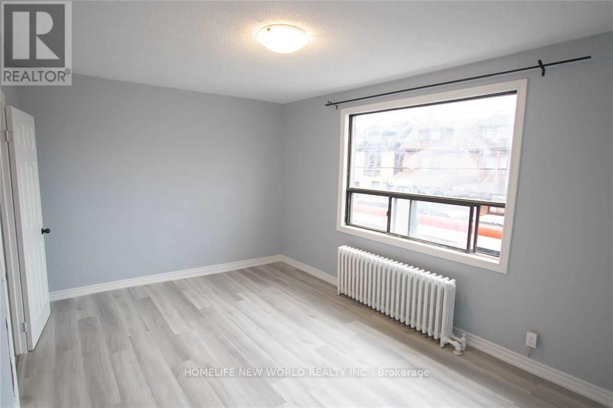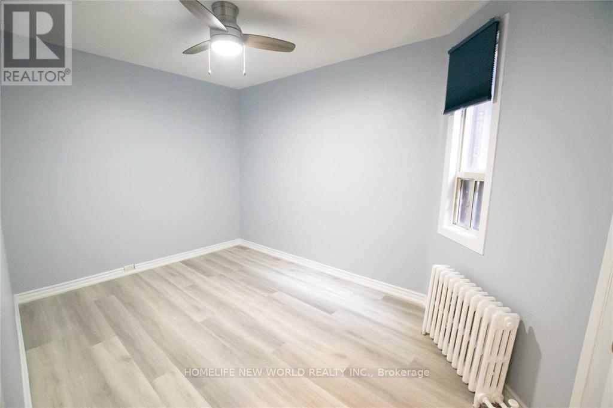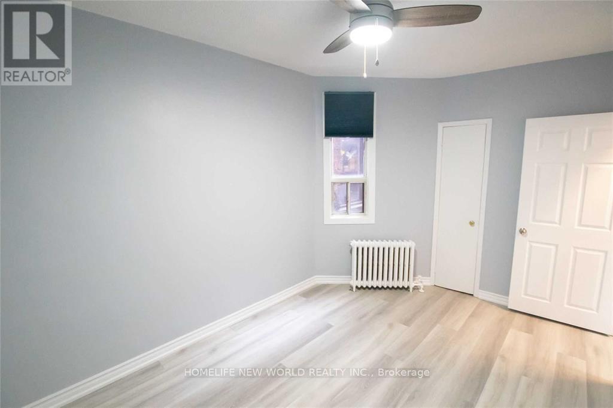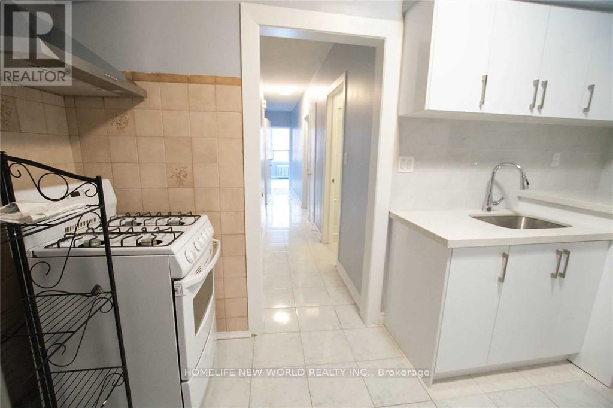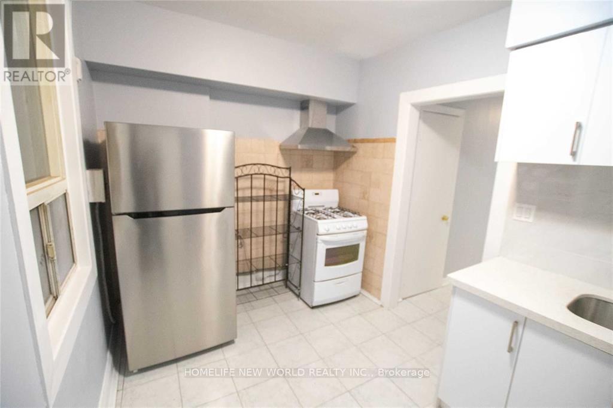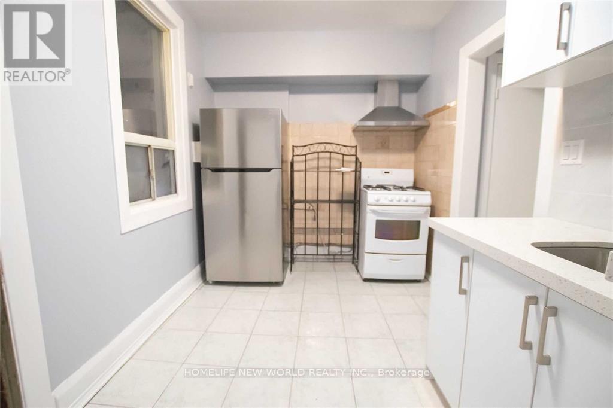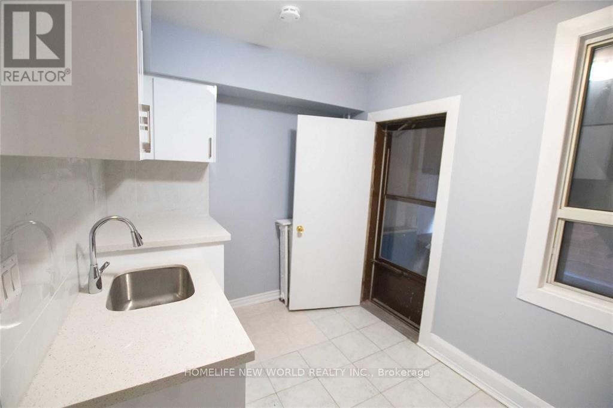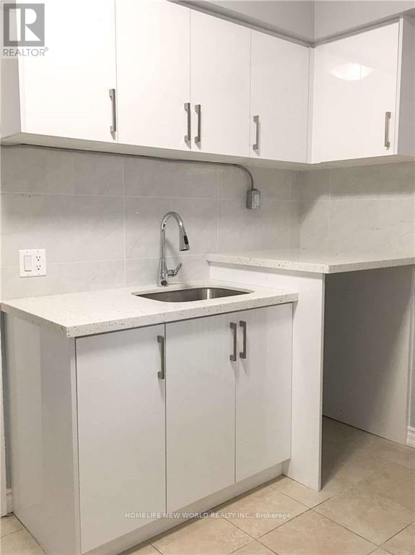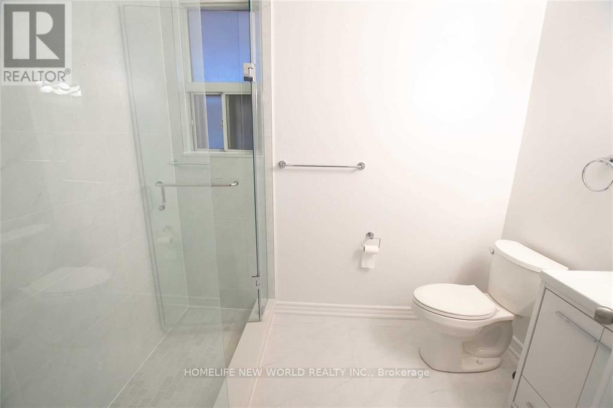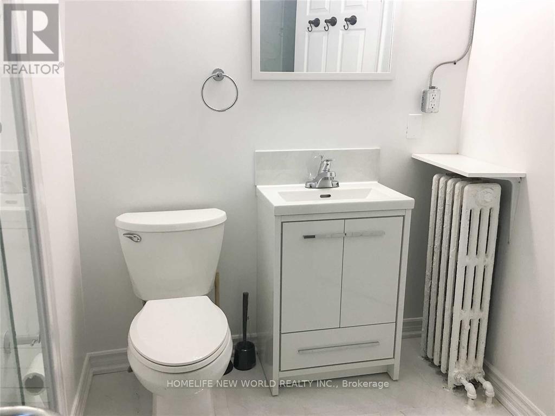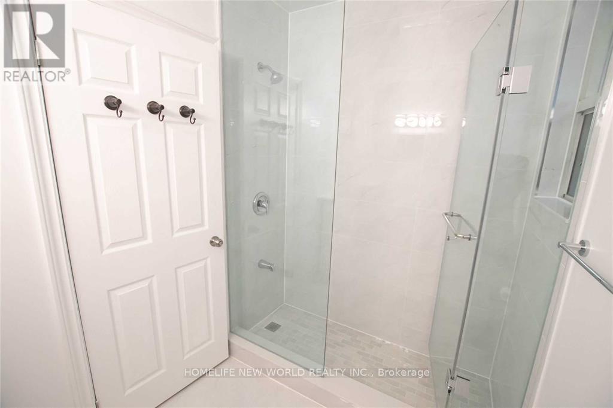2nd Floor - 1104 College Street Toronto, Ontario M6H 1B3
2 Bedroom
1 Bathroom
0 - 699 sqft
Wall Unit
Radiant Heat
$2,100 Monthly
Welcome To 1104 College St, This 2nd Floor Unit is Conveniently Located @ Corner of Dufferin & College, Walking Distance To Restaurants, Shops, Transit, Schools, Parks! Newly Upgraded Kitchen Cabinets W/ Quartz Countertop, features 3 Pc Bathroom, Master Bedroom South Exposure, Total Two (2) Spacious & Bright Rooms, New Paint, Laminate Bedroom Floors, Tile Flooring In Kitchen & Bathroom. Close To Dufferin Mall, Ttc At Your Doorstep! Tenant Pays Hydro, Tenant Insurance, Cable and Internet. *** NO PARKING ***(Easy GreenP parking on streets). (id:61852)
Property Details
| MLS® Number | C12450899 |
| Property Type | Single Family |
| Neigbourhood | Little Portugal |
| Community Name | Dufferin Grove |
| AmenitiesNearBy | Public Transit, Place Of Worship, Park, Schools |
| Features | Carpet Free |
Building
| BathroomTotal | 1 |
| BedroomsAboveGround | 2 |
| BedroomsTotal | 2 |
| Appliances | Hood Fan, Stove, Refrigerator |
| BasementType | None |
| CoolingType | Wall Unit |
| ExteriorFinish | Brick |
| FlooringType | Tile, Laminate |
| FoundationType | Block |
| HeatingFuel | Other |
| HeatingType | Radiant Heat |
| SizeInterior | 0 - 699 Sqft |
| Type | Other |
| UtilityWater | Municipal Water |
Parking
| No Garage | |
| Street |
Land
| Acreage | No |
| LandAmenities | Public Transit, Place Of Worship, Park, Schools |
| Sewer | Sanitary Sewer |
| SizeFrontage | 16 Ft ,6 In |
| SizeIrregular | 16.5 Ft |
| SizeTotalText | 16.5 Ft |
Rooms
| Level | Type | Length | Width | Dimensions |
|---|---|---|---|---|
| Second Level | Kitchen | 3.88 m | 2.38 m | 3.88 m x 2.38 m |
| Second Level | Primary Bedroom | 4.8 m | 3.25 m | 4.8 m x 3.25 m |
| Second Level | Bedroom 2 | 4.06 m | 2.74 m | 4.06 m x 2.74 m |
| Second Level | Bathroom | 2.44 m | 1.75 m | 2.44 m x 1.75 m |
Interested?
Contact us for more information
Sally Huang
Salesperson
Homelife New World Realty Inc.
201 Consumers Rd., Ste. 205
Toronto, Ontario M2J 4G8
201 Consumers Rd., Ste. 205
Toronto, Ontario M2J 4G8
