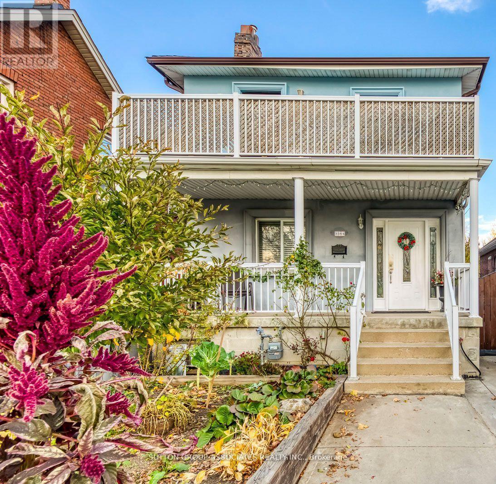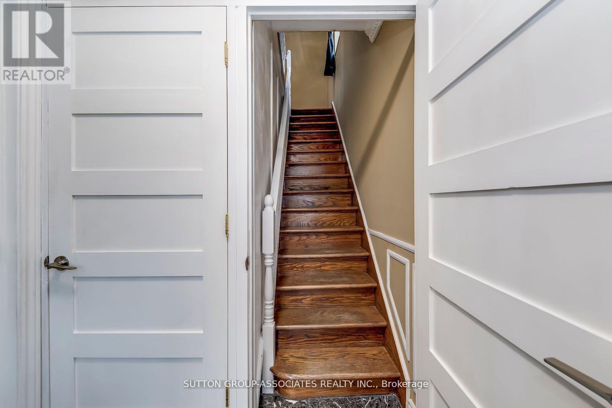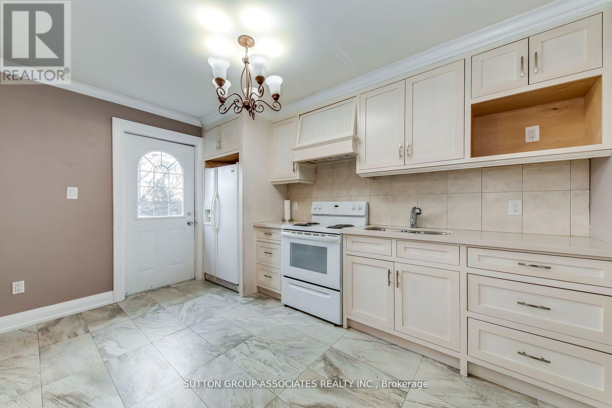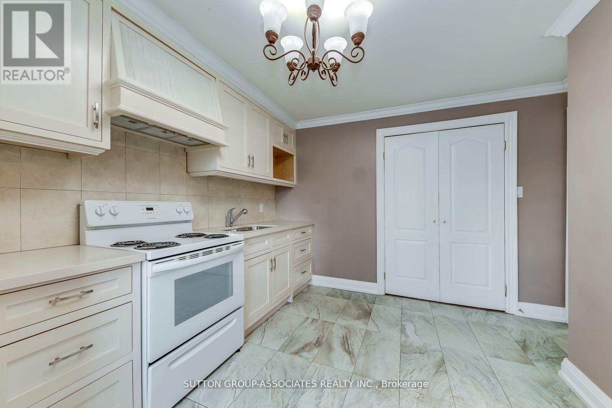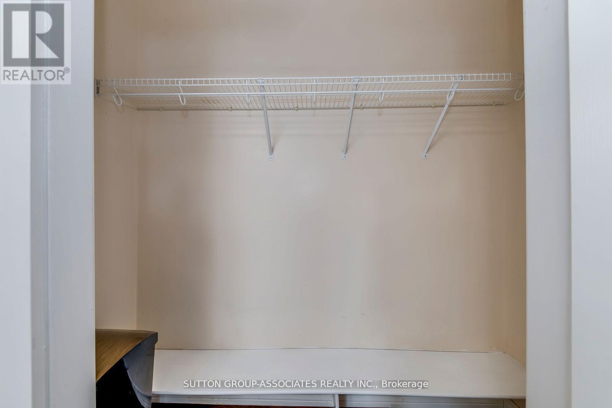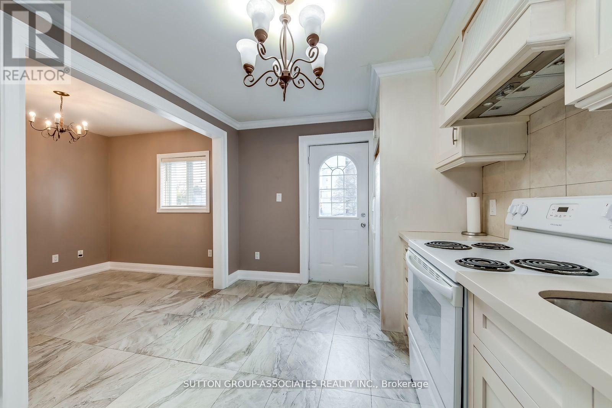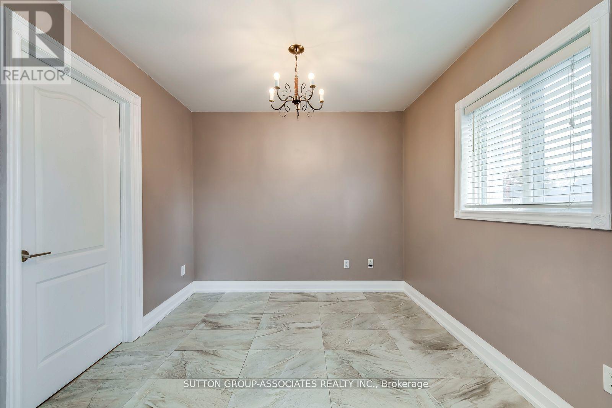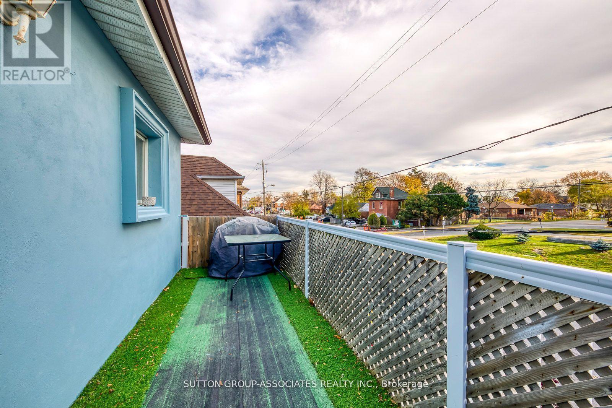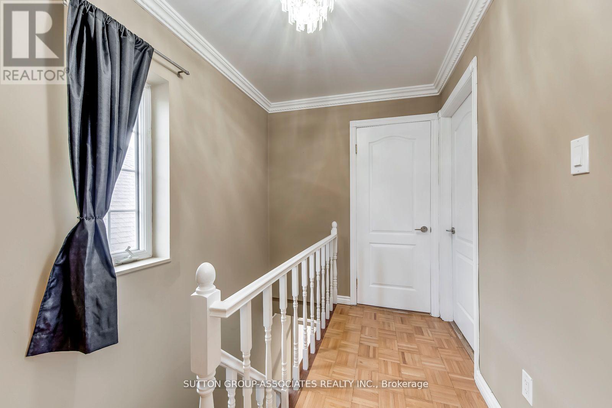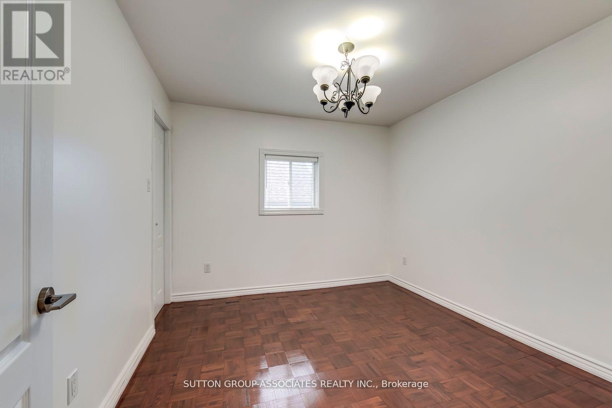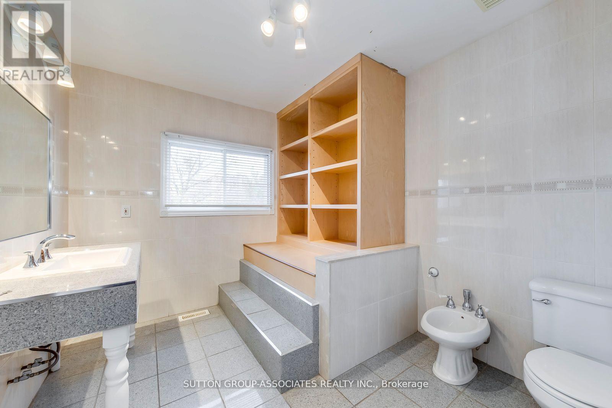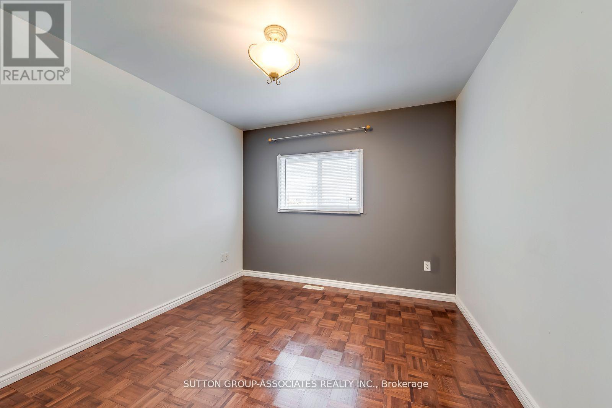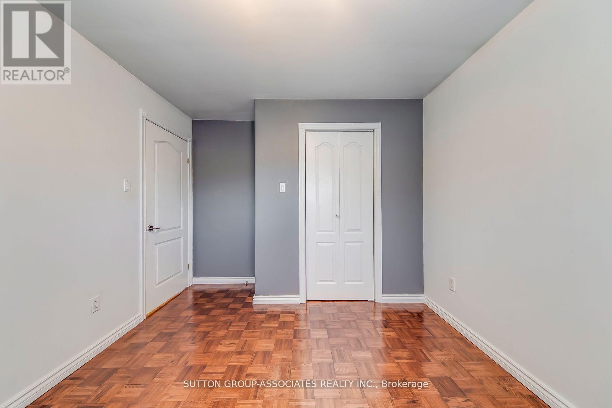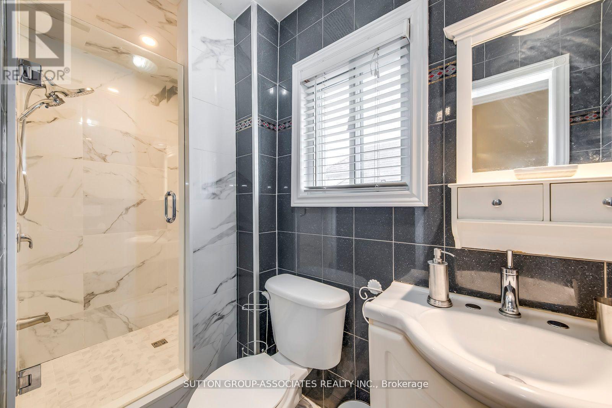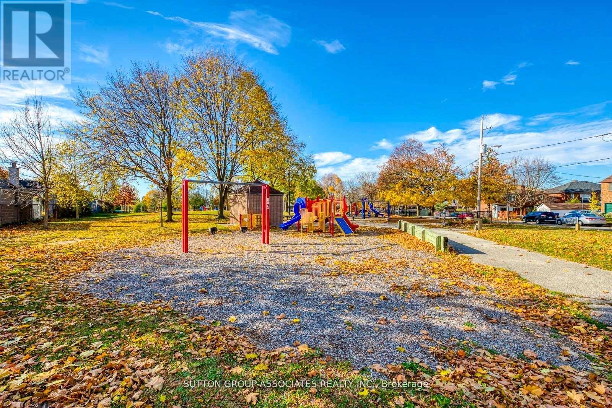2nd Fl. - 3564 Eglinton Avenue W Toronto, Ontario M6M 1V8
2 Bedroom
2 Bathroom
700 - 1100 sqft
Central Air Conditioning
Forced Air
$2,225 Monthly
All Utilities Included! In-Suite Laundry! Very Spacious, Bright, And Well-Maintained 2 Bed, 2 Bath Second Floor Unit With Separate Entrance. Features An Eat-In Kitchen With Large Pantry And A Walk-Out To A Large Balcony. Open Concept Living Room, Two Spacious Bedrooms, And Two Bathrooms. Very Convenient Location With Public Transit At The Front Doorstep. Walk To Eglinton West Station. Close To Hwy 401, Parks, Golf Course, Library, Community Center, Groceries, And Much More! (id:61852)
Property Details
| MLS® Number | W12464680 |
| Property Type | Single Family |
| Neigbourhood | Mount Dennis |
| Community Name | Mount Dennis |
| Features | Carpet Free, In Suite Laundry |
Building
| BathroomTotal | 2 |
| BedroomsAboveGround | 2 |
| BedroomsTotal | 2 |
| Appliances | Stove, Window Coverings, Refrigerator |
| BasementFeatures | Apartment In Basement |
| BasementType | N/a |
| ConstructionStyleAttachment | Detached |
| CoolingType | Central Air Conditioning |
| ExteriorFinish | Stucco |
| FlooringType | Parquet |
| FoundationType | Unknown |
| HalfBathTotal | 1 |
| HeatingFuel | Natural Gas |
| HeatingType | Forced Air |
| StoriesTotal | 2 |
| SizeInterior | 700 - 1100 Sqft |
| Type | House |
| UtilityWater | Municipal Water |
Parking
| No Garage |
Land
| Acreage | No |
| Sewer | Sanitary Sewer |
| SizeDepth | 105 Ft ,4 In |
| SizeFrontage | 31 Ft |
| SizeIrregular | 31 X 105.4 Ft |
| SizeTotalText | 31 X 105.4 Ft |
Rooms
| Level | Type | Length | Width | Dimensions |
|---|---|---|---|---|
| Second Level | Kitchen | 4.09 m | 2.86 m | 4.09 m x 2.86 m |
| Second Level | Living Room | 4.09 m | 2.86 m | 4.09 m x 2.86 m |
| Second Level | Primary Bedroom | 3.47 m | 3 m | 3.47 m x 3 m |
| Second Level | Bedroom 2 | 3.2 m | 3 m | 3.2 m x 3 m |
Utilities
| Electricity | Installed |
| Sewer | Installed |
Interested?
Contact us for more information
Joshua Cunha
Salesperson
Sutton Group-Associates Realty Inc.
358 Davenport Road
Toronto, Ontario M5R 1K6
358 Davenport Road
Toronto, Ontario M5R 1K6
